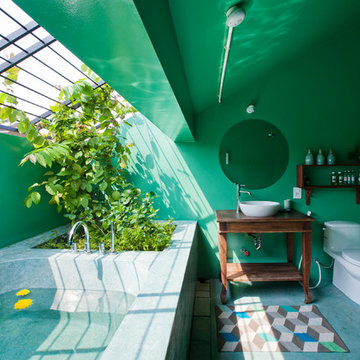Idées déco de salles de bain vertes avec un placard sans porte
Trier par :
Budget
Trier par:Populaires du jour
61 - 80 sur 298 photos
1 sur 3
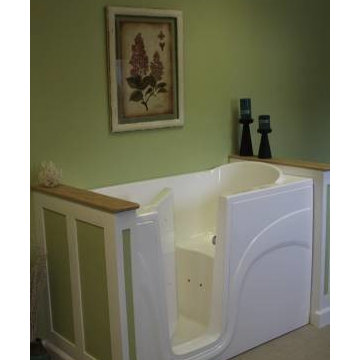
Bathroom Remodel with Walk In Bath Tub. Custom made decorative wooden surround.
Cette image montre une salle d'eau craftsman de taille moyenne avec un placard sans porte, des portes de placard blanches, un bain bouillonnant, WC séparés, un carrelage blanc, des carreaux de céramique, un mur vert, un sol en carrelage de céramique, un lavabo encastré et un plan de toilette en carrelage.
Cette image montre une salle d'eau craftsman de taille moyenne avec un placard sans porte, des portes de placard blanches, un bain bouillonnant, WC séparés, un carrelage blanc, des carreaux de céramique, un mur vert, un sol en carrelage de céramique, un lavabo encastré et un plan de toilette en carrelage.
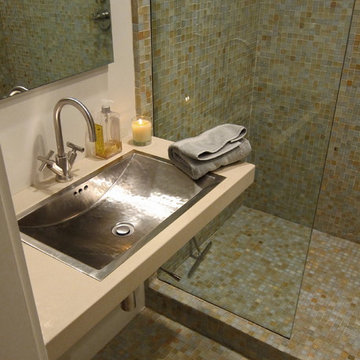
Design Consultant Jeff Doubét is the author of Creating Spanish Style Homes: Before & After – Techniques – Designs – Insights. The 240 page “Design Consultation in a Book” is now available. Please visit SantaBarbaraHomeDesigner.com for more info.
Jeff Doubét specializes in Santa Barbara style home and landscape designs. To learn more info about the variety of custom design services I offer, please visit SantaBarbaraHomeDesigner.com
Jeff Doubét is the Founder of Santa Barbara Home Design - a design studio based in Santa Barbara, California USA.
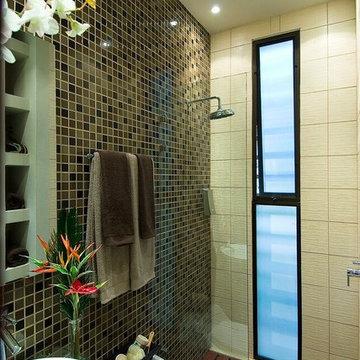
Master Bathroom
Exemple d'une grande salle de bain principale tendance avec un placard sans porte, une douche d'angle, un mur beige, un plan de toilette en verre, un sol gris et aucune cabine.
Exemple d'une grande salle de bain principale tendance avec un placard sans porte, une douche d'angle, un mur beige, un plan de toilette en verre, un sol gris et aucune cabine.
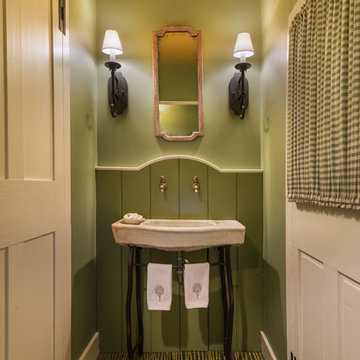
Photography - Nat Rea www.natrea.com
Cette photo montre une petite salle d'eau nature avec un placard sans porte, des portes de placard grises et un plan de toilette en marbre.
Cette photo montre une petite salle d'eau nature avec un placard sans porte, des portes de placard grises et un plan de toilette en marbre.
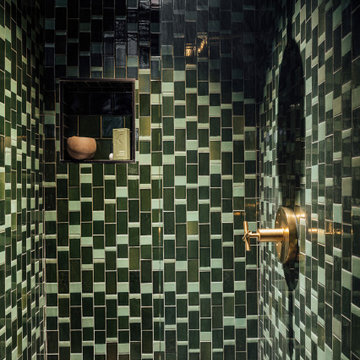
Owner's Suite bathroom painted dark and moody with an open shower in dark green Heath Ceramic tile and brass fixtures.
Cette photo montre une salle de bain principale rétro de taille moyenne avec un placard sans porte, des portes de placard blanches, une douche d'angle, WC à poser, un carrelage vert, des carreaux de céramique, un mur vert, un sol en terrazzo, un sol gris, aucune cabine, un plan de toilette blanc, meuble simple vasque et meuble-lavabo sur pied.
Cette photo montre une salle de bain principale rétro de taille moyenne avec un placard sans porte, des portes de placard blanches, une douche d'angle, WC à poser, un carrelage vert, des carreaux de céramique, un mur vert, un sol en terrazzo, un sol gris, aucune cabine, un plan de toilette blanc, meuble simple vasque et meuble-lavabo sur pied.

Nel bagno abbiamo utilizzato gli stessi colori e materiali utilizzati nel resto dell'appartamento.
Anche qui sono stati realizzati arredi su misura per sfruttare al meglio gli spazi ridotti. Piatto doccia rivestito dello stesso materiale usato per la nicchia doccia. Mobile bagno su misura.
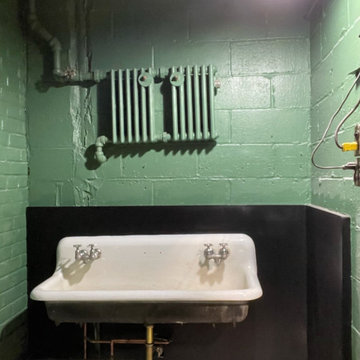
warehouse bathroom renovation
Réalisation d'une petite salle d'eau craftsman avec un placard sans porte, des portes de placard blanches, un mur vert, un sol en vinyl, un lavabo suspendu, un sol blanc, une niche, meuble simple vasque, meuble-lavabo suspendu, poutres apparentes et du lambris.
Réalisation d'une petite salle d'eau craftsman avec un placard sans porte, des portes de placard blanches, un mur vert, un sol en vinyl, un lavabo suspendu, un sol blanc, une niche, meuble simple vasque, meuble-lavabo suspendu, poutres apparentes et du lambris.
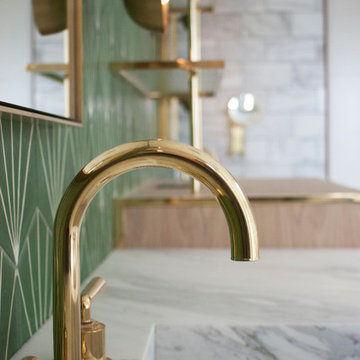
Master Bath with green encaustic tile
Idée de décoration pour une grande salle de bain principale design en bois clair avec un placard sans porte, une baignoire en alcôve, une douche ouverte, un carrelage noir et blanc, du carrelage en marbre, un mur vert, un sol en marbre, un lavabo intégré et un plan de toilette en marbre.
Idée de décoration pour une grande salle de bain principale design en bois clair avec un placard sans porte, une baignoire en alcôve, une douche ouverte, un carrelage noir et blanc, du carrelage en marbre, un mur vert, un sol en marbre, un lavabo intégré et un plan de toilette en marbre.

Tyler Chartier
Idées déco pour une salle d'eau contemporaine en bois foncé de taille moyenne avec un placard sans porte, une douche ouverte, WC à poser, un mur blanc, un sol en carrelage de céramique, une vasque, un carrelage vert, un carrelage métro, un plan de toilette en stratifié, un sol marron et aucune cabine.
Idées déco pour une salle d'eau contemporaine en bois foncé de taille moyenne avec un placard sans porte, une douche ouverte, WC à poser, un mur blanc, un sol en carrelage de céramique, une vasque, un carrelage vert, un carrelage métro, un plan de toilette en stratifié, un sol marron et aucune cabine.
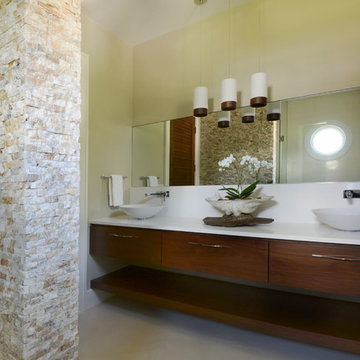
Guest Bathroom
Idées déco pour une grande salle de bain contemporaine en bois foncé avec un placard sans porte, une douche à l'italienne, WC à poser, un carrelage blanc, un carrelage de pierre, un mur beige, un sol en carrelage de porcelaine, une vasque et un plan de toilette en quartz modifié.
Idées déco pour une grande salle de bain contemporaine en bois foncé avec un placard sans porte, une douche à l'italienne, WC à poser, un carrelage blanc, un carrelage de pierre, un mur beige, un sol en carrelage de porcelaine, une vasque et un plan de toilette en quartz modifié.
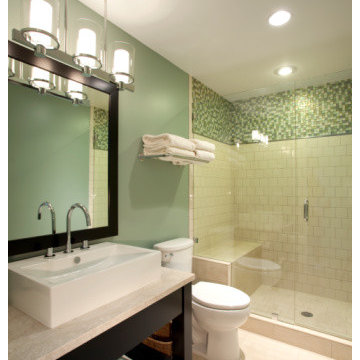
Modern Guest Bathoorm
Idées déco pour une petite salle d'eau classique en bois foncé avec une vasque, un placard sans porte, un plan de toilette en calcaire, une douche ouverte, WC séparés, un carrelage vert, un mur multicolore et un sol en carrelage de porcelaine.
Idées déco pour une petite salle d'eau classique en bois foncé avec une vasque, un placard sans porte, un plan de toilette en calcaire, une douche ouverte, WC séparés, un carrelage vert, un mur multicolore et un sol en carrelage de porcelaine.
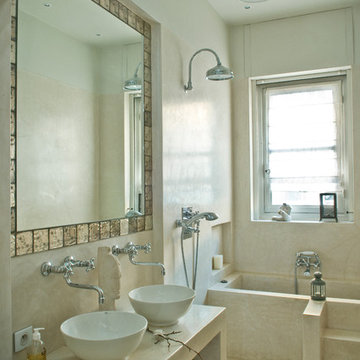
Idée de décoration pour une salle de bain principale tradition de taille moyenne avec un placard sans porte, des portes de placard beiges, une baignoire encastrée, une douche ouverte, un mur beige, une vasque et aucune cabine.
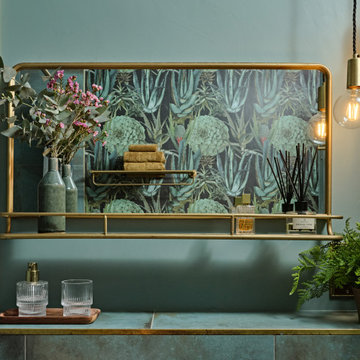
Wall mirror with shelf in brushed gold and pendant lights from Industville.
Idées déco pour une petite salle de bain éclectique en bois vieilli pour enfant avec un placard sans porte, une baignoire posée, un combiné douche/baignoire, un carrelage vert, des carreaux de porcelaine, un sol en carrelage de porcelaine, un plan vasque, un plan de toilette en bois, un sol noir, une cabine de douche avec un rideau, meuble simple vasque et meuble-lavabo sur pied.
Idées déco pour une petite salle de bain éclectique en bois vieilli pour enfant avec un placard sans porte, une baignoire posée, un combiné douche/baignoire, un carrelage vert, des carreaux de porcelaine, un sol en carrelage de porcelaine, un plan vasque, un plan de toilette en bois, un sol noir, une cabine de douche avec un rideau, meuble simple vasque et meuble-lavabo sur pied.
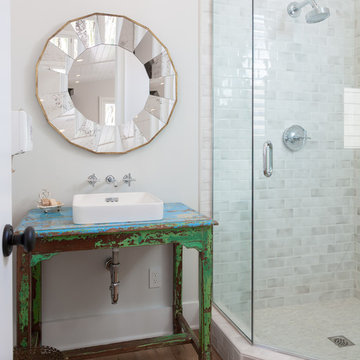
Aménagement d'une salle de bain bord de mer en bois vieilli avec une vasque, une douche d'angle, un carrelage blanc, un carrelage métro et un placard sans porte.
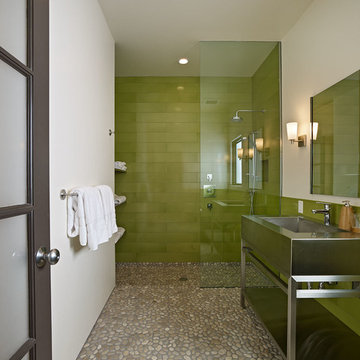
Bruce Damonte
Cette photo montre une salle de bain tendance avec un plan vasque, un placard sans porte, une douche ouverte, un carrelage vert, un carrelage en pâte de verre, un sol en galet et aucune cabine.
Cette photo montre une salle de bain tendance avec un plan vasque, un placard sans porte, une douche ouverte, un carrelage vert, un carrelage en pâte de verre, un sol en galet et aucune cabine.
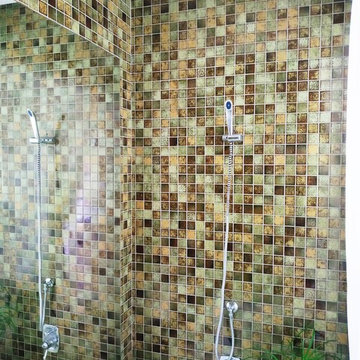
Jeu de miroir et jeu de matière pour un maximum de caractère.
Cette photo montre une salle d'eau méditerranéenne en bois foncé de taille moyenne avec un placard sans porte, une baignoire encastrée, une douche à l'italienne, un carrelage vert, mosaïque, un mur vert, parquet clair, une vasque, un plan de toilette en bois, un sol marron et un plan de toilette marron.
Cette photo montre une salle d'eau méditerranéenne en bois foncé de taille moyenne avec un placard sans porte, une baignoire encastrée, une douche à l'italienne, un carrelage vert, mosaïque, un mur vert, parquet clair, une vasque, un plan de toilette en bois, un sol marron et un plan de toilette marron.
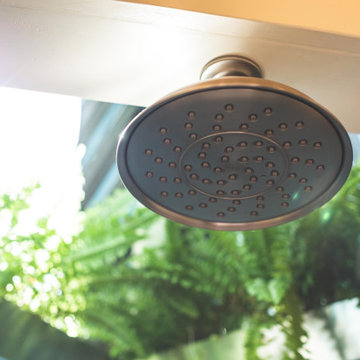
This tiny home has a very unique and spacious bathroom with an indoor shower that feels like an outdoor shower. The triangular cut mango slab with the vessel sink conserves space while looking sleek and elegant, and the shower has not been stuck in a corner but instead is constructed as a whole new corner to the room! Yes, this bathroom has five right angles. Sunlight from the sunroof above fills the whole room. A curved glass shower door, as well as a frosted glass bathroom door, allows natural light to pass from one room to another. Ferns grow happily in the moisture and light from the shower.
This contemporary, costal Tiny Home features a bathroom with a shower built out over the tongue of the trailer it sits on saving space and creating space in the bathroom. This shower has it's own clear roofing giving the shower a skylight. This allows tons of light to shine in on the beautiful blue tiles that shape this corner shower. Stainless steel planters hold ferns giving the shower an outdoor feel. With sunlight, plants, and a rain shower head above the shower, it is just like an outdoor shower only with more convenience and privacy. The curved glass shower door gives the whole tiny home bathroom a bigger feel while letting light shine through to the rest of the bathroom. The blue tile shower has niches; built-in shower shelves to save space making your shower experience even better. The frosted glass pocket door also allows light to shine through.
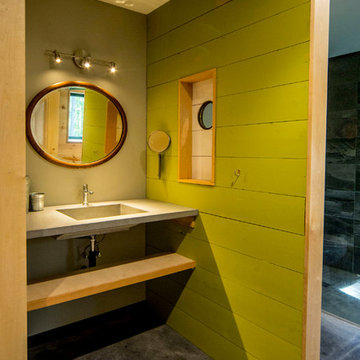
For this project, the goals were straight forward - a low energy, low maintenance home that would allow the "60 something couple” time and money to enjoy all their interests. Accessibility was also important since this is likely their last home. In the end the style is minimalist, but the raw, natural materials add texture that give the home a warm, inviting feeling.
The home has R-67.5 walls, R-90 in the attic, is extremely air tight (0.4 ACH) and is oriented to work with the sun throughout the year. As a result, operating costs of the home are minimal. The HVAC systems were chosen to work efficiently, but not to be complicated. They were designed to perform to the highest standards, but be simple enough for the owners to understand and manage.
The owners spend a lot of time camping and traveling and wanted the home to capture the same feeling of freedom that the outdoors offers. The spaces are practical, easy to keep clean and designed to create a free flowing space that opens up to nature beyond the large triple glazed Passive House windows. Built-in cubbies and shelving help keep everything organized and there is no wasted space in the house - Enough space for yoga, visiting family, relaxing, sculling boats and two home offices.
The most frequent comment of visitors is how relaxed they feel. This is a result of the unique connection to nature, the abundance of natural materials, great air quality, and the play of light throughout the house.
The exterior of the house is simple, but a striking reflection of the local farming environment. The materials are low maintenance, as is the landscaping. The siting of the home combined with the natural landscaping gives privacy and encourages the residents to feel close to local flora and fauna.
Photo Credit: Leon T. Switzer/Front Page Media Group
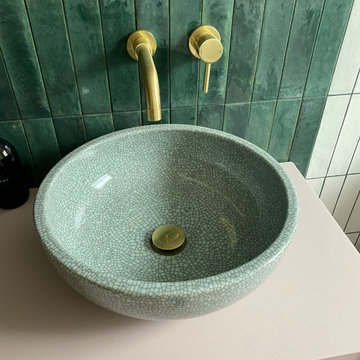
Wren is a delicate and beautiful handmade countertop wash basin with a stunning crackle-glazed finish in a timeless gorgeous soft green shade.
Our Wren basin sits on our Violet Vanity Unit which comes in two colour options and a choice of either wood or carrara quartz surface.
Idées déco de salles de bain vertes avec un placard sans porte
4
