Idées déco de salles de bain vertes avec un plan de toilette en calcaire
Trier par :
Budget
Trier par:Populaires du jour
1 - 20 sur 194 photos
1 sur 3
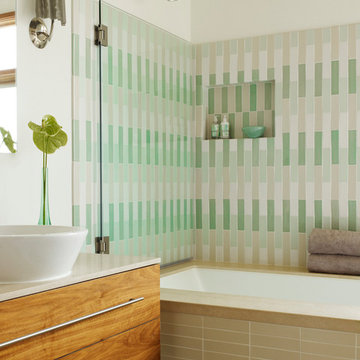
Cesar Rubio
Cette photo montre une salle de bain moderne en bois brun avec un combiné douche/baignoire, une vasque, un placard à porte plane, mosaïque, un mur blanc et un plan de toilette en calcaire.
Cette photo montre une salle de bain moderne en bois brun avec un combiné douche/baignoire, une vasque, un placard à porte plane, mosaïque, un mur blanc et un plan de toilette en calcaire.

hex,tile,floor,master,bath,in,corner,stand alone tub,scalloped,chandelier, light, pendant,oriental,rug,arched,mirrors,inset,cabinet,drawers,bronze, tub, faucet,gray,wall,paint,tub in corner,below windows,arched windows,pretty light,pretty shade,oval hardware,custom,medicine,cabinet

All Cedar Log Cabin the beautiful pines of AZ
Claw foot tub
Photos by Mark Boisclair
Aménagement d'une douche en alcôve principale montagne en bois foncé de taille moyenne avec une baignoire sur pieds, du carrelage en ardoise, un sol en ardoise, une vasque, un plan de toilette en calcaire, un mur marron, un sol gris et un placard avec porte à panneau encastré.
Aménagement d'une douche en alcôve principale montagne en bois foncé de taille moyenne avec une baignoire sur pieds, du carrelage en ardoise, un sol en ardoise, une vasque, un plan de toilette en calcaire, un mur marron, un sol gris et un placard avec porte à panneau encastré.
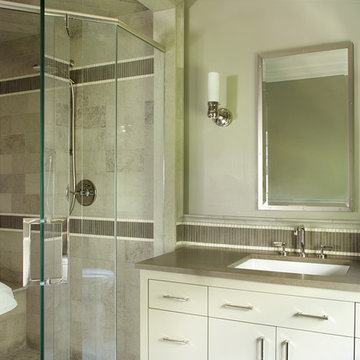
Contemporary bathroom with custom cabinetry and tile work create a sophisticated and timeless bathroom.
Photograhy by: Peter Rymwid
Idées déco pour une salle de bain classique de taille moyenne avec un placard à porte plane, des portes de placard blanches, une douche double, un carrelage beige, un carrelage de pierre, un mur beige, un sol en carrelage de céramique, un lavabo encastré et un plan de toilette en calcaire.
Idées déco pour une salle de bain classique de taille moyenne avec un placard à porte plane, des portes de placard blanches, une douche double, un carrelage beige, un carrelage de pierre, un mur beige, un sol en carrelage de céramique, un lavabo encastré et un plan de toilette en calcaire.
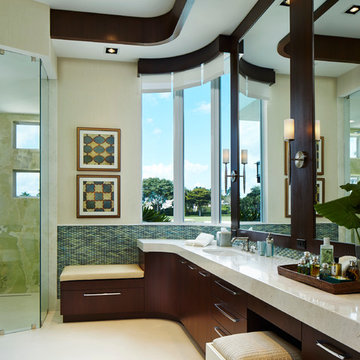
Dark wood framing and cabinets compliment the blue green glass tile and marble slab shower in "her" master bathroom.
Cette image montre une très grande salle de bain principale design en bois foncé avec un lavabo encastré, un placard à porte plane, un plan de toilette en calcaire, une douche à l'italienne, un carrelage bleu, un carrelage en pâte de verre, un mur beige et un sol en carrelage de porcelaine.
Cette image montre une très grande salle de bain principale design en bois foncé avec un lavabo encastré, un placard à porte plane, un plan de toilette en calcaire, une douche à l'italienne, un carrelage bleu, un carrelage en pâte de verre, un mur beige et un sol en carrelage de porcelaine.
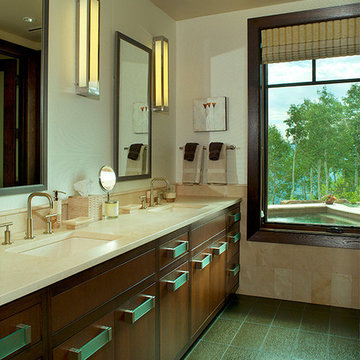
Réalisation d'un grand sauna design en bois brun avec un lavabo encastré, un placard à porte plane, un plan de toilette en calcaire, un bidet, un carrelage beige, un carrelage de pierre, un mur beige et un sol en calcaire.
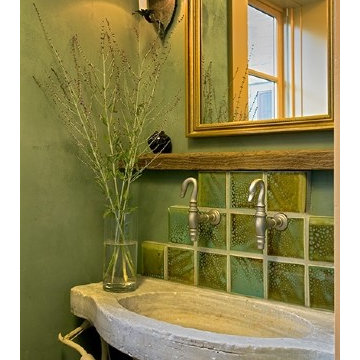
These details of past projects show DPF's intention and desire to integrate design, color, materials, and decorative finishing for the unity of the whole design.
Photography by Rob Karosis
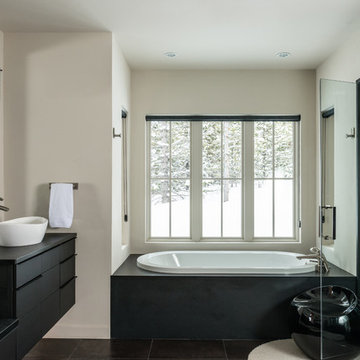
Audrey Hall
Inspiration pour une grande salle de bain principale design avec un placard à porte plane, un plan de toilette en calcaire, des portes de placard noires, une baignoire posée, un mur blanc, une vasque, une cabine de douche à porte battante et une fenêtre.
Inspiration pour une grande salle de bain principale design avec un placard à porte plane, un plan de toilette en calcaire, des portes de placard noires, une baignoire posée, un mur blanc, une vasque, une cabine de douche à porte battante et une fenêtre.
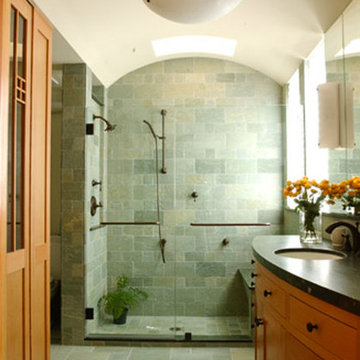
Réalisation d'une douche en alcôve craftsman en bois clair avec un carrelage vert, un carrelage de pierre, un mur blanc, un sol en calcaire et un plan de toilette en calcaire.

Idées déco pour une salle de bain contemporaine en bois foncé de taille moyenne avec mosaïque, un carrelage bleu, un placard à porte plane, un mur marron, un sol en carrelage de terre cuite, un lavabo encastré, un plan de toilette en calcaire et un plan de toilette beige.
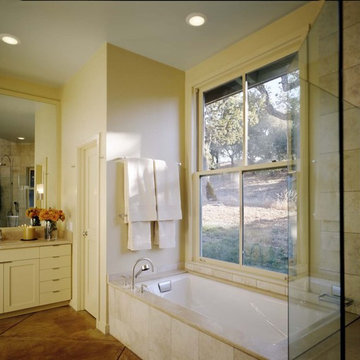
Master Bath.
Cathy Schwabe Architecture.
Photograph by David Wakely.
Exemple d'une salle de bain tendance avec un plan de toilette en calcaire et une baignoire encastrée.
Exemple d'une salle de bain tendance avec un plan de toilette en calcaire et une baignoire encastrée.
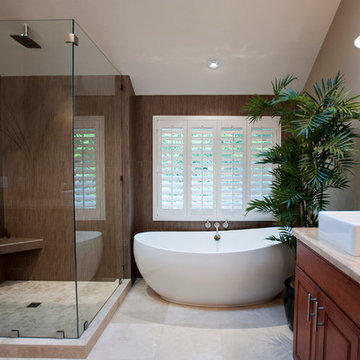
Beautiful Master Bath Features a modern look with the contemporary freestanding tub and shower with large glass walls.
Exemple d'une grande salle de bain principale tendance en bois brun avec une baignoire indépendante, une vasque, une douche d'angle, un mur beige, un sol en carrelage de céramique, un plan de toilette en calcaire, une cabine de douche à porte battante et un placard avec porte à panneau encastré.
Exemple d'une grande salle de bain principale tendance en bois brun avec une baignoire indépendante, une vasque, une douche d'angle, un mur beige, un sol en carrelage de céramique, un plan de toilette en calcaire, une cabine de douche à porte battante et un placard avec porte à panneau encastré.

The Fall City Renovation began with a farmhouse on a hillside overlooking the Snoqualmie River valley, about 30 miles east of Seattle. On the main floor, the walls between the kitchen and dining room were removed, and a 25-ft. long addition to the kitchen provided a continuous glass ribbon around the limestone kitchen counter. The resulting interior has a feeling similar to a fire look-out tower in the national forest. Adding to the open feeling, a custom island table was created using reclaimed elm planks and a blackened steel base, with inlaid limestone around the sink area. Sensuous custom blown-glass light fixtures were hung over the existing dining table. The completed kitchen-dining space is serene, light-filled and dominated by the sweeping view of the Snoqualmie Valley.
The second part of the renovation focused on the master bathroom. Similar to the design approach in the kitchen, a new addition created a continuous glass wall, with wonderful views of the valley. The blackened steel-frame vanity mirrors were custom-designed, and they hang suspended in front of the window wall. LED lighting has been integrated into the steel frames. The tub is perched in front of floor-to-ceiling glass, next to a curvilinear custom bench in Sapele wood and steel. Limestone counters and floors provide material continuity in the space.
Sustainable design practice included extensive use of natural light to reduce electrical demand, low VOC paints, LED lighting, reclaimed elm planks at the kitchen island, sustainably harvested hardwoods, and natural stone counters. New exterior walls using 2x8 construction achieved 40% greater insulation value than standard wall construction.
Photo: Benjamin Benschneider
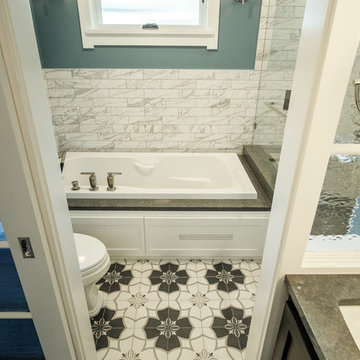
A complete bathroom remodel featuring extensive tile & stone work, full-comfort plumbing fixtures including spa tub and spacious shower with stone bench, custom sliding door, and double vanity with stone top.

The master bath was part of the additions added to the house in the late 1960s by noted Arizona architect Bennie Gonzales during his period of ownership of the house. Originally lit only by skylights, additional windows were added to balance the light and brighten the space, A wet room concept with undermount tub, dual showers and door/window unit (fabricated from aluminum) complete with ventilating transom, transformed the narrow space. A heated floor, dual copper farmhouse sinks, heated towel rack, and illuminated spa mirrors are among the comforting touches that compliment the space.
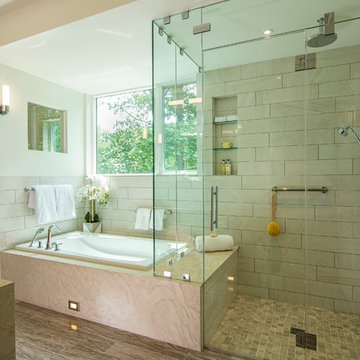
Interior second floor master bathroom, featuring fully-glazed, dropped curb shower, rainshower head, Botteig Fantasy limestone waterfall countertops, tub deck, and shower bench, marble plank flooring, polished porcelain wall tiles, and view to separate WC stall with sliding glazed door.
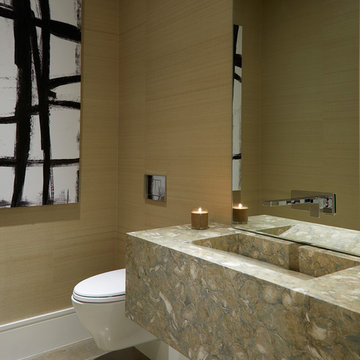
Daniel Newcomb photography, the decorators unlimited interiors.
Réalisation d'une petite salle d'eau minimaliste avec un placard sans porte, WC suspendus, un mur marron, sol en béton ciré, un lavabo intégré, un plan de toilette en calcaire, un sol multicolore et un plan de toilette multicolore.
Réalisation d'une petite salle d'eau minimaliste avec un placard sans porte, WC suspendus, un mur marron, sol en béton ciré, un lavabo intégré, un plan de toilette en calcaire, un sol multicolore et un plan de toilette multicolore.
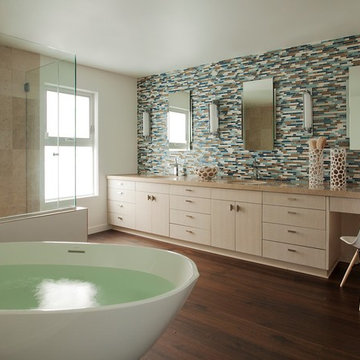
Manhattan Beach, CA
Bathroom
Eric Roth Photograpy
Aménagement d'une salle de bain rétro avec un placard à porte plane, un carrelage multicolore, un carrelage en pâte de verre, parquet foncé et un plan de toilette en calcaire.
Aménagement d'une salle de bain rétro avec un placard à porte plane, un carrelage multicolore, un carrelage en pâte de verre, parquet foncé et un plan de toilette en calcaire.
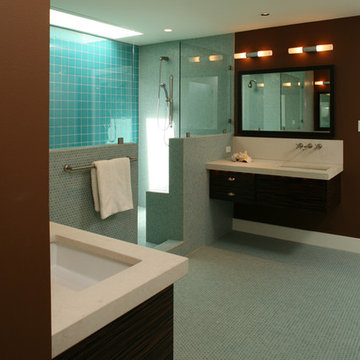
Idées déco pour une salle de bain contemporaine en bois foncé de taille moyenne avec un placard à porte plane, un carrelage bleu, mosaïque, un mur marron, un sol en carrelage de terre cuite, un lavabo encastré et un plan de toilette en calcaire.
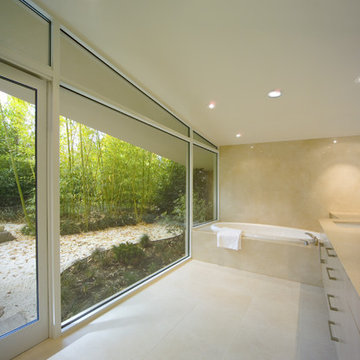
Idées déco pour une grande salle de bain principale moderne avec un lavabo encastré, un placard à porte plane, des portes de placard blanches, une baignoire posée, un mur beige, un sol en calcaire et un plan de toilette en calcaire.
Idées déco de salles de bain vertes avec un plan de toilette en calcaire
1