Idées déco de salles de bain vertes avec un sol en carrelage de céramique
Trier par :
Budget
Trier par:Populaires du jour
121 - 140 sur 2 773 photos
1 sur 3
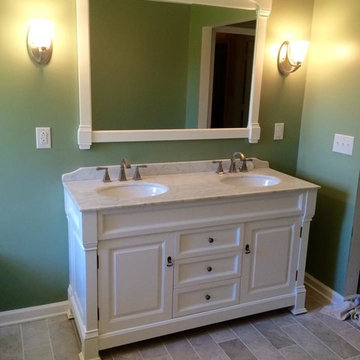
Inspiration pour une salle de bain principale traditionnelle de taille moyenne avec un lavabo posé, un placard avec porte à panneau surélevé, des portes de placard blanches, un plan de toilette en stratifié, une baignoire posée, une douche d'angle, WC à poser, un carrelage multicolore, un mur vert et un sol en carrelage de céramique.
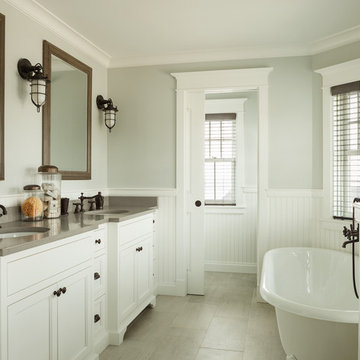
Trent Bell
Cette image montre une grande salle de bain principale marine avec un lavabo encastré, un placard avec porte à panneau encastré, des portes de placard blanches, un plan de toilette en quartz modifié, une baignoire indépendante, un carrelage gris, des carreaux de porcelaine, un sol en carrelage de céramique et un plan de toilette gris.
Cette image montre une grande salle de bain principale marine avec un lavabo encastré, un placard avec porte à panneau encastré, des portes de placard blanches, un plan de toilette en quartz modifié, une baignoire indépendante, un carrelage gris, des carreaux de porcelaine, un sol en carrelage de céramique et un plan de toilette gris.
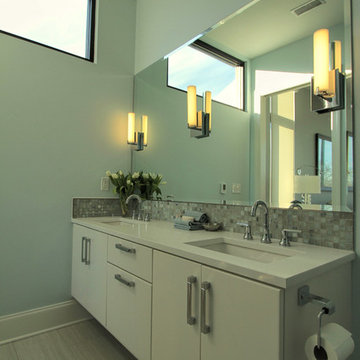
Contemporary Condo on West End with custom interior and latest in materials and kitchen design. Custom LED lighting, Universal Design, quartz counter tops, Light colored engineered wood floors, Wall to ceiling windows, Crystal Foil custom cabinets. Sherwin Williams Paints. Marble Systems fireplace surround. Roof top terrace. Nashville, Mezzo West End, Forsythe Home Styling.
Forsythe Home Styling
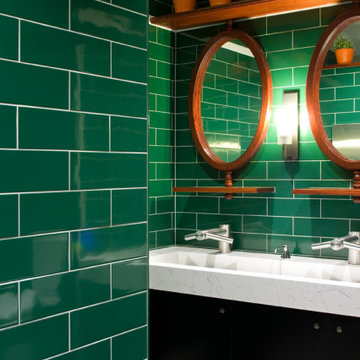
Idées déco pour une salle de bain moderne en bois foncé de taille moyenne avec un carrelage vert, des carreaux de céramique, un mur vert, un sol en carrelage de céramique, une grande vasque, un plan de toilette en quartz modifié, un sol gris, un plan de toilette blanc, meuble double vasque et meuble-lavabo suspendu.
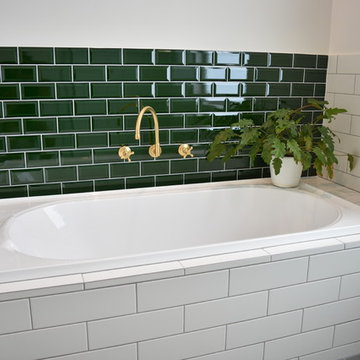
A complete refurbishment of this space including ceiling, walls and floor as well as increasing the space in the bathroom has created an inviting retreat

master bath wet area with walk-in shower, soaker tube and exposed pipe shower system
Cette photo montre une grande salle de bain principale moderne avec un placard à porte shaker, des portes de placard grises, un bain japonais, un espace douche bain, un bidet, un carrelage blanc, des carreaux de céramique, un mur gris, un sol en carrelage de céramique, une vasque, un plan de toilette en quartz modifié, un sol blanc, aucune cabine et un plan de toilette gris.
Cette photo montre une grande salle de bain principale moderne avec un placard à porte shaker, des portes de placard grises, un bain japonais, un espace douche bain, un bidet, un carrelage blanc, des carreaux de céramique, un mur gris, un sol en carrelage de céramique, une vasque, un plan de toilette en quartz modifié, un sol blanc, aucune cabine et un plan de toilette gris.
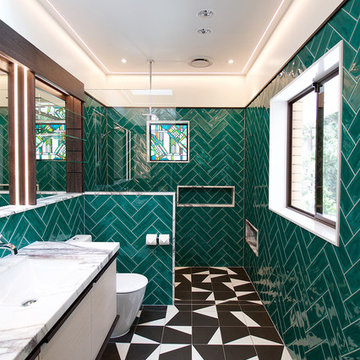
Continuing on from past works at this beautiful and finely kept residence, Petro Builders was employed to install a glass-walled lift and bathroom extension. In a simultaneously bold and elegant design by Claire Stevens, the new work had to match in seamlessly with the existing house. This required the careful sourcing of matching stone tiles and strict attention to detail at both the design and construction stages of the project.
From as early as the demolition and set-out stages, careful foresight was required to work within the tight constraints of this project, with the new design and existing structure offering only very narrow tolerances. True to form, our site supervisor Stefan went above and beyond to execute the project.
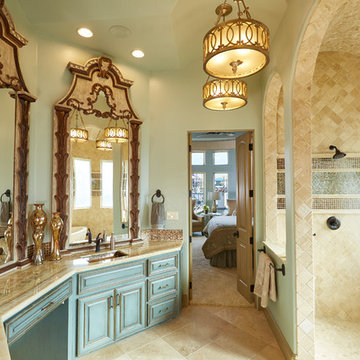
Exemple d'une très grande salle de bain principale méditerranéenne avec un placard avec porte à panneau surélevé, des portes de placard bleues, un plan de toilette en granite, une douche ouverte, un carrelage beige, des carreaux de céramique, un mur beige, un sol en carrelage de céramique, un lavabo encastré et une baignoire indépendante.
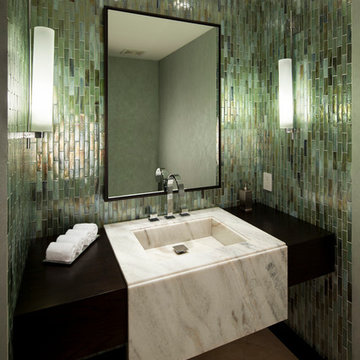
Integral sink fabricated and engineered by Puma Marble Company.
Bathroom design by Iggy Olsson-Cuba of
Cuba - Fernandez Design, Inc. 3250 NE 1st Ave, Suite 312
Her addition to detail is remarkable!!

Idées déco pour une grande salle de bain principale rétro avec un placard à porte plane, des portes de placards vertess, un bain japonais, une douche ouverte, un carrelage vert, des carreaux de céramique, un sol en carrelage de céramique, un plan de toilette en terrazzo, un sol vert, une cabine de douche à porte battante, un plan de toilette vert, meuble-lavabo sur pied, poutres apparentes et du lambris de bois.
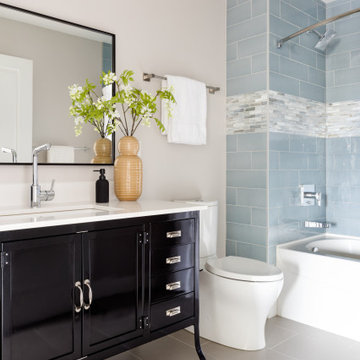
We transformed this hall bath into a beautiful space anyone would want to use. We used classic colors and patterns to last and a fun black metal vanity because we could.
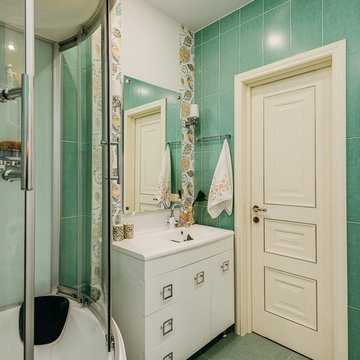
Основная задача при проектировании интерьера этой квартиры стояла следующая: сделать из изначально двухкомнатной квартиры комфортную трехкомнатную для семейной пары, учтя при этом все пожелания и «хотелки» заказчиков.
Основными пожеланиями по перепланировке были: максимально увеличить санузел, сделать его совмещенным, с отдельно стоящей большой душевой кабиной. Сделать просторную удобную кухню, которая по изначальной планировке получилась совсем небольшая и совмещенную с ней гостиную. Хотелось большую гардеробную-кладовку и большой шкаф в прихожей. И третью комнату, которая будет служить в первые пару-тройку лет кабинетом и гостевой, а затем легко превратится в детскую для будущего малыша.
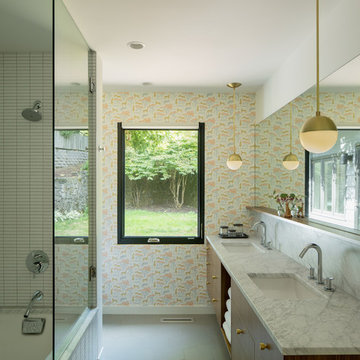
Kids bathroom with desert animal print wall paper.
Photo: Jeremy Bittermann
Exemple d'une salle de bain rétro en bois brun de taille moyenne pour enfant avec un placard à porte plane, un plan de toilette gris, un combiné douche/baignoire, un sol en carrelage de céramique, un lavabo encastré, un plan de toilette en marbre, un sol gris et aucune cabine.
Exemple d'une salle de bain rétro en bois brun de taille moyenne pour enfant avec un placard à porte plane, un plan de toilette gris, un combiné douche/baignoire, un sol en carrelage de céramique, un lavabo encastré, un plan de toilette en marbre, un sol gris et aucune cabine.
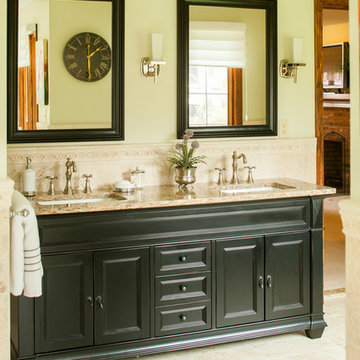
M.N. Reale Construction converted three separate, dated rooms into a magnificent, modern master bath. We installed custom tile on the floors and up the walls in each room visually tying them together. Six Marvin casement windows were installed in the tub area, which features a claw foot tub from Portugal, showering the room with natural light. The large 5 x 7 foot walk-in shower features three showerheads, and a rolling glass door. The custom cabinet in the powder room has His and Hers sinks with a beautiful quartz countertop. The homeowners now love to relax and spend time in their new master bath.
Neil Landino Photography
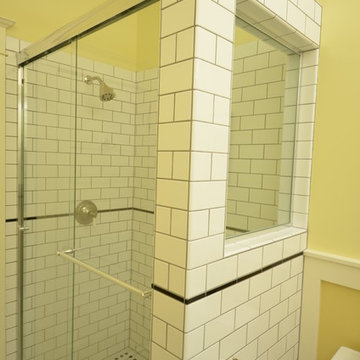
Through a series of remodels, the home owners have been able to create a home they truly love. Both baths have traditional white and black tile work with two-toned walls bringing in warmth and character. Custom built medicine cabinets allow for additional storage and continue the Craftsman vernacular.
Photo: Eckert & Eckert Photography
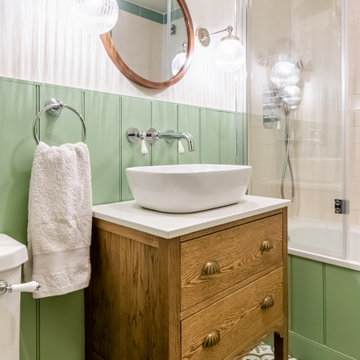
Restoring a beautiful listed building while adding in period features and character through colour and pattern.
Idées déco pour une petite salle de bain éclectique avec un placard à porte shaker, des portes de placard marrons, une baignoire posée, un carrelage vert, des carreaux de céramique, un mur vert, un sol en carrelage de céramique, un plan de toilette en marbre, un sol multicolore, un plan de toilette blanc, meuble simple vasque, meuble-lavabo sur pied et du lambris de bois.
Idées déco pour une petite salle de bain éclectique avec un placard à porte shaker, des portes de placard marrons, une baignoire posée, un carrelage vert, des carreaux de céramique, un mur vert, un sol en carrelage de céramique, un plan de toilette en marbre, un sol multicolore, un plan de toilette blanc, meuble simple vasque, meuble-lavabo sur pied et du lambris de bois.
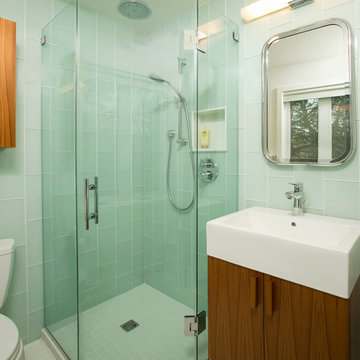
Idées déco pour une salle d'eau éclectique en bois brun de taille moyenne avec un placard à porte plane, une douche d'angle, WC séparés, un carrelage bleu, un carrelage en pâte de verre, un mur bleu, un sol en carrelage de céramique et une vasque.
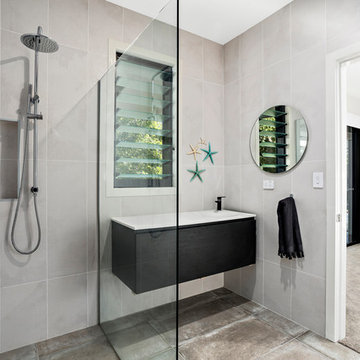
Aménagement d'une petite salle d'eau bord de mer avec des portes de placard noires, une douche d'angle, un carrelage gris, aucune cabine, un plan de toilette blanc, des carreaux de béton, un lavabo posé, un plan de toilette en surface solide, un mur beige, un sol en carrelage de céramique, un sol beige et un placard à porte plane.
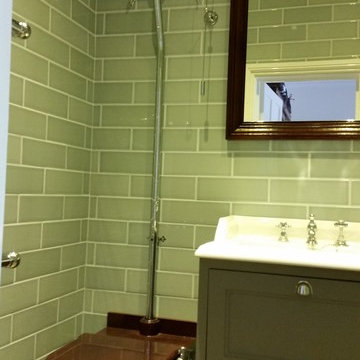
The Victorian styled en-suite shower room has a full height blue/green brick style wall tiles and a wood plank ceramic wet room floor, the traditional toilet has a mahogany seat and a polished aluminium high level cistern. The mirror sits on a recessed cabinet and a bespoke frame has been made and finished to match the toilet seat.
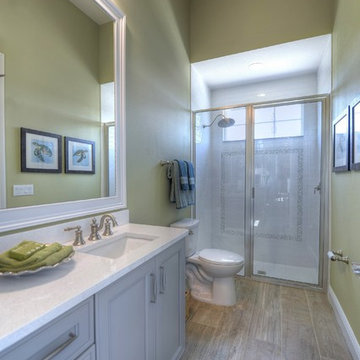
Exemple d'une salle d'eau chic de taille moyenne avec un placard avec porte à panneau surélevé, des portes de placard grises, WC séparés, un carrelage beige, des carreaux de céramique, un mur vert, un sol en carrelage de céramique, un lavabo encastré et un plan de toilette en quartz modifié.
Idées déco de salles de bain vertes avec un sol en carrelage de céramique
7