Idées déco de salles de bain vertes avec un sol marron
Trier par :
Budget
Trier par:Populaires du jour
161 - 180 sur 626 photos
1 sur 3
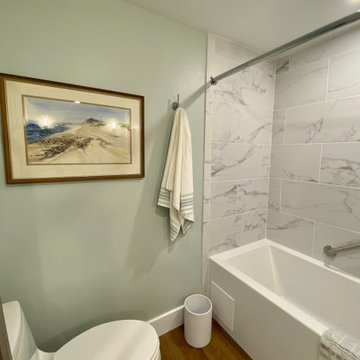
The guest bathroom has a 36" high vanity with plenty of storage. The flooring from the hallway continue into the bathroom which eliminates threshold and floor changes making it easy for someone in a wheelchair to move in and out of each room. The door is 36" wide, and includes a pocket door allowing for wheelchair access. The toilet is comfort height, sitting at 18" high surrounded by grab bars.
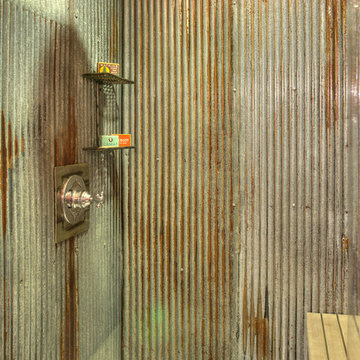
Aménagement d'une salle d'eau montagne en bois brun de taille moyenne avec un placard à porte plane, une douche d'angle, WC séparés, carrelage en métal, un mur orange, un sol en carrelage de céramique, un plan vasque, un sol marron, une cabine de douche avec un rideau et un plan de toilette blanc.
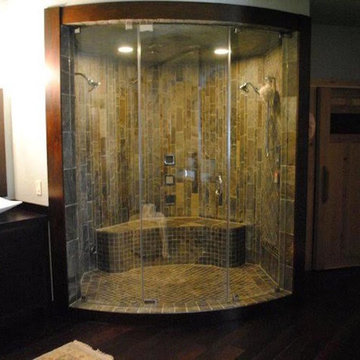
HEAVY CURVED GLASS SHOWER DOOR WITH SIDE PANELS. USING HINGES-CLIPS IN BRUSHED NICKEL FINISH
Aménagement d'une salle de bain principale moderne de taille moyenne avec une douche double, parquet foncé, une vasque, un sol marron et une cabine de douche à porte battante.
Aménagement d'une salle de bain principale moderne de taille moyenne avec une douche double, parquet foncé, une vasque, un sol marron et une cabine de douche à porte battante.
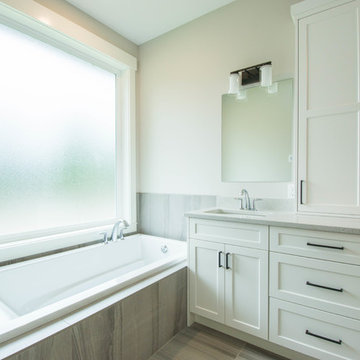
Exemple d'une grande salle de bain principale chic avec un placard avec porte à panneau encastré, des portes de placard blanches, une baignoire posée, une douche d'angle, WC séparés, un carrelage gris, un carrelage blanc, des carreaux de porcelaine, un mur gris, un sol en carrelage de porcelaine, un lavabo encastré, un plan de toilette en quartz modifié, un sol marron, une cabine de douche à porte battante et un plan de toilette gris.
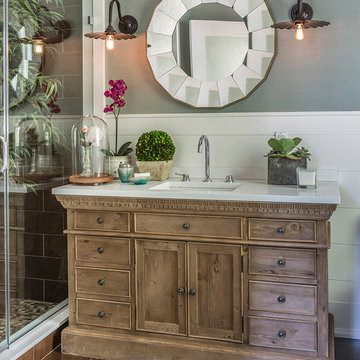
Marco Ricca
Exemple d'une salle d'eau chic en bois foncé de taille moyenne avec un carrelage marron, un mur gris, un sol marron et un placard avec porte à panneau encastré.
Exemple d'une salle d'eau chic en bois foncé de taille moyenne avec un carrelage marron, un mur gris, un sol marron et un placard avec porte à panneau encastré.
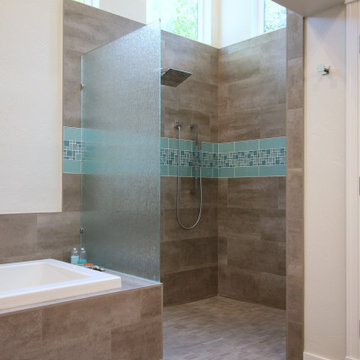
Master bath with walk-in shower.
Exemple d'une salle de bain principale tendance avec une douche d'angle, un carrelage marron, un sol marron, aucune cabine et un banc de douche.
Exemple d'une salle de bain principale tendance avec une douche d'angle, un carrelage marron, un sol marron, aucune cabine et un banc de douche.
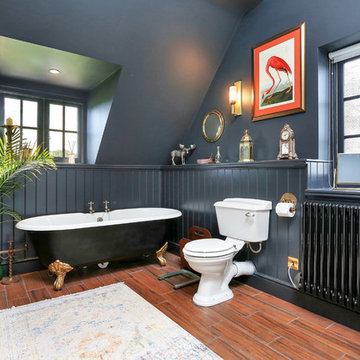
Idées déco pour une salle de bain classique en bois foncé avec une baignoire sur pieds, WC séparés, un mur noir, un sol en bois brun, une vasque, un sol marron et un plan de toilette blanc.
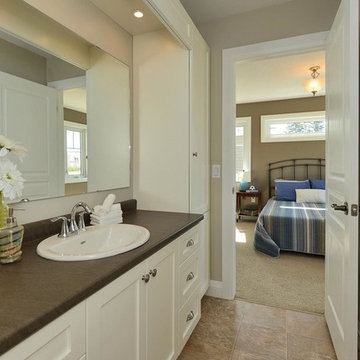
Walk in from the welcoming covered front porch to a perfect blend of comfort and style in this 3 bedroom, 3 bathroom bungalow. Once you have seen the optional trim roc coffered ceiling you will want to make this home your own.
The kitchen is the focus point of this open-concept design. The kitchen breakfast bar, large dining room and spacious living room make this home perfect for entertaining friends and family.
Additional windows bring in the warmth of natural light to all 3 bedrooms. The master bedroom has a full ensuite while the other two bedrooms share a jack-and-jill bathroom.
Factory built homes by Quality Homes. www.qualityhomes.ca
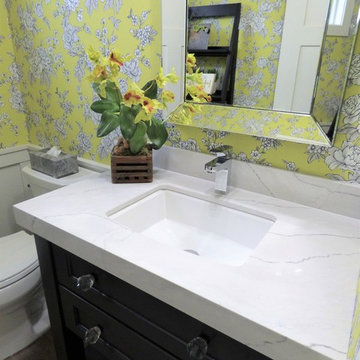
Take a peek at this beautiful home that showcases several Cambria designs throughout. Here in the kitchen you'll find a large Cambria Ella island and perimeter with glossy white subway tile. The entrance from the garage has a mud room with Cambria Ella as well. The bathroom vanities showcase a different design in each room; powder bath has Ella, master bath vanity has Cambria Fieldstone, the lower level children's vanity has Cambria Bellingham and another bath as Cambria Oakmoor. The wet bar has Cambria Berwyn. A gret use of all these Cambria designs - all complement each other of gray and white.
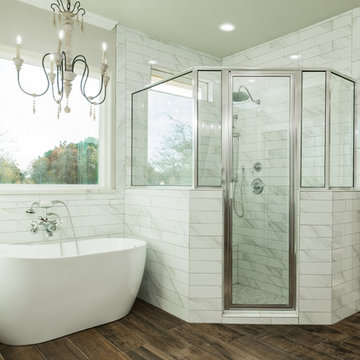
Walls Could Talk
Réalisation d'une grande salle de bain principale champêtre en bois clair avec un placard avec porte à panneau encastré, une baignoire indépendante, une douche d'angle, WC séparés, un carrelage blanc, un carrelage métro, un mur beige, un sol en carrelage de porcelaine, une vasque, un plan de toilette en granite, un sol marron, une cabine de douche à porte battante et un plan de toilette blanc.
Réalisation d'une grande salle de bain principale champêtre en bois clair avec un placard avec porte à panneau encastré, une baignoire indépendante, une douche d'angle, WC séparés, un carrelage blanc, un carrelage métro, un mur beige, un sol en carrelage de porcelaine, une vasque, un plan de toilette en granite, un sol marron, une cabine de douche à porte battante et un plan de toilette blanc.
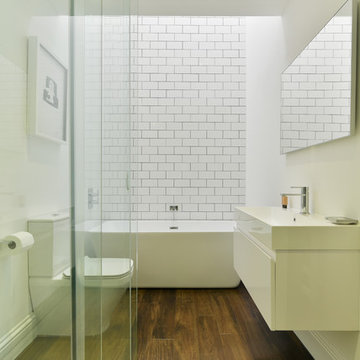
Nick R. Whitaker
Exemple d'une salle de bain tendance de taille moyenne avec un placard à porte plane, des portes de placard blanches, une baignoire indépendante, WC à poser, un carrelage métro, un mur blanc, parquet foncé, un lavabo suspendu, un sol marron et une cabine de douche à porte battante.
Exemple d'une salle de bain tendance de taille moyenne avec un placard à porte plane, des portes de placard blanches, une baignoire indépendante, WC à poser, un carrelage métro, un mur blanc, parquet foncé, un lavabo suspendu, un sol marron et une cabine de douche à porte battante.
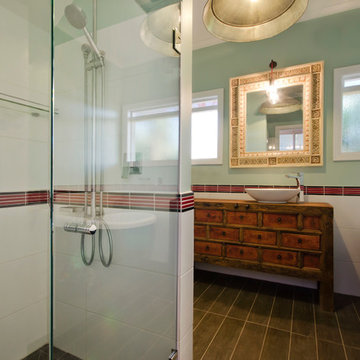
Adrienne Bizzarri Photography
adriennebizzarriphotography.com.au
Aménagement d'une petite douche en alcôve principale asiatique en bois brun avec une vasque, un placard en trompe-l'oeil, un plan de toilette en bois, une baignoire sur pieds, WC à poser, un carrelage rouge, des carreaux de céramique, un mur vert, un sol en carrelage de céramique, un sol marron et une cabine de douche à porte battante.
Aménagement d'une petite douche en alcôve principale asiatique en bois brun avec une vasque, un placard en trompe-l'oeil, un plan de toilette en bois, une baignoire sur pieds, WC à poser, un carrelage rouge, des carreaux de céramique, un mur vert, un sol en carrelage de céramique, un sol marron et une cabine de douche à porte battante.

Idées déco pour une grande salle de bain principale classique avec un mur vert, un sol en bois brun, un sol marron, des portes de placard grises, une baignoire posée, une douche ouverte, WC séparés, un carrelage multicolore, mosaïque, un lavabo encastré, un plan de toilette en marbre, aucune cabine, un plan de toilette beige, des toilettes cachées, meuble double vasque, meuble-lavabo encastré, un plafond voûté et un placard à porte shaker.
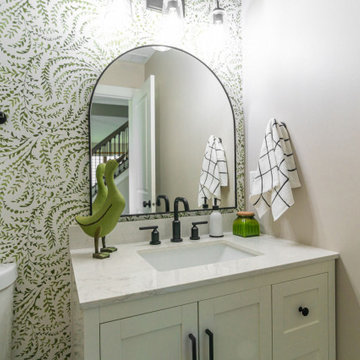
A referral from an awesome client lead to this project that we paired with Tschida Construction.
We did a complete gut and remodel of the kitchen and powder bathroom and the change was so impactful.
We knew we couldn't leave the outdated fireplace and built-in area in the family room adjacent to the kitchen so we painted the golden oak cabinetry and updated the hardware and mantle.
The staircase to the second floor was also an area the homeowners wanted to address so we removed the landing and turn and just made it a straight shoot with metal spindles and new flooring.
The whole main floor got new flooring, paint, and lighting.
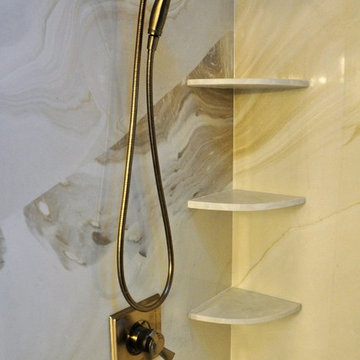
Solid Surface Shower
Réalisation d'une grande salle de bain principale tradition avec une douche d'angle, un carrelage beige, des dalles de pierre, un mur marron, un sol en carrelage de porcelaine, un lavabo encastré, un plan de toilette en granite, un sol marron, une cabine de douche à porte battante et un plan de toilette beige.
Réalisation d'une grande salle de bain principale tradition avec une douche d'angle, un carrelage beige, des dalles de pierre, un mur marron, un sol en carrelage de porcelaine, un lavabo encastré, un plan de toilette en granite, un sol marron, une cabine de douche à porte battante et un plan de toilette beige.

Réalisation d'une grande salle d'eau design avec un placard à porte plane, des portes de placard oranges, une douche ouverte, WC suspendus, un carrelage marron, des carreaux de porcelaine, un mur blanc, parquet foncé, un lavabo intégré, un plan de toilette en stéatite, un sol marron, une cabine de douche à porte battante et un plan de toilette gris.
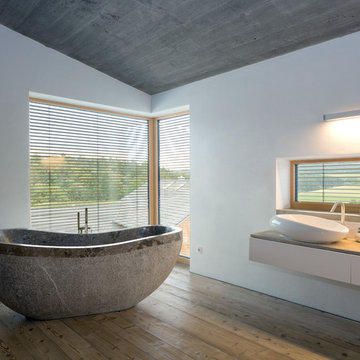
Cette photo montre une grande salle de bain tendance avec un placard à porte plane, des portes de placard blanches, une baignoire indépendante, un mur blanc, un sol en bois brun, une vasque, un plan de toilette en bois, un sol marron, un plan de toilette marron, meuble simple vasque, meuble-lavabo suspendu et un plafond en lambris de bois.
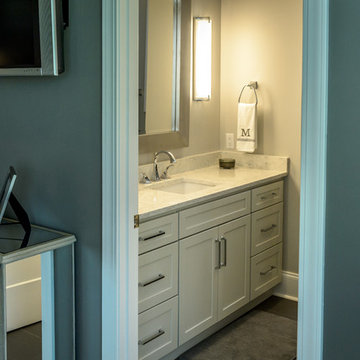
Jack and Jill bathroom has a LG Viatera Quartz countertop in Minuet. The counter edge has been inverted by 15 degrees for a Nuvo edge. Flooring is porcelain tile.
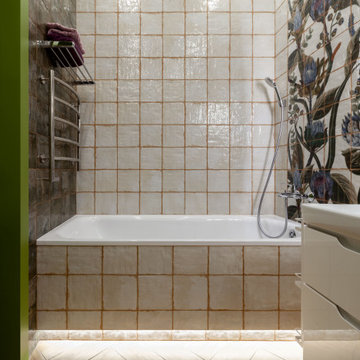
Aménagement d'une salle d'eau éclectique de taille moyenne avec un placard à porte plane, des portes de placard blanches, une baignoire encastrée, WC suspendus, un carrelage blanc, des carreaux de céramique, un mur blanc, un sol en carrelage de porcelaine, un lavabo posé, un sol marron, une cabine de douche à porte battante, meuble simple vasque et meuble-lavabo suspendu.
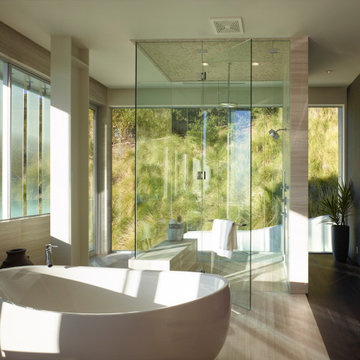
We love this light filled bathroom for it's spa inspired feeling and stunning views of nature and city lights.
Aménagement d'une très grande salle de bain principale moderne avec une baignoire indépendante, une douche à l'italienne, un carrelage marron, du carrelage en marbre, un sol en marbre, un sol marron et une cabine de douche à porte battante.
Aménagement d'une très grande salle de bain principale moderne avec une baignoire indépendante, une douche à l'italienne, un carrelage marron, du carrelage en marbre, un sol en marbre, un sol marron et une cabine de douche à porte battante.
Idées déco de salles de bain vertes avec un sol marron
9