Idées déco de salles de bain vertes avec un sol vert
Trier par :
Budget
Trier par:Populaires du jour
21 - 40 sur 185 photos
1 sur 3
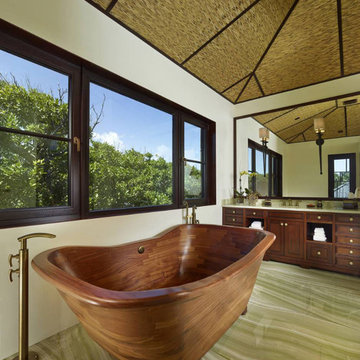
Idées déco pour une salle de bain principale asiatique en bois foncé de taille moyenne avec un placard avec porte à panneau encastré, une baignoire indépendante, un mur beige, un sol en marbre, un lavabo encastré, un plan de toilette en marbre, un sol vert et un plan de toilette blanc.
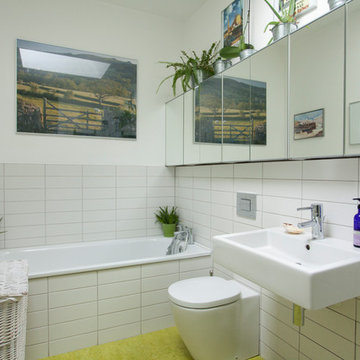
Will Goddard
Idées déco pour une salle de bain contemporaine de taille moyenne pour enfant avec une baignoire posée, une douche ouverte, WC à poser, un carrelage blanc, des carreaux de céramique, un mur blanc, un sol en linoléum, un lavabo suspendu, un sol vert et une cabine de douche à porte battante.
Idées déco pour une salle de bain contemporaine de taille moyenne pour enfant avec une baignoire posée, une douche ouverte, WC à poser, un carrelage blanc, des carreaux de céramique, un mur blanc, un sol en linoléum, un lavabo suspendu, un sol vert et une cabine de douche à porte battante.

Idées déco pour une grande salle de bain principale rétro avec un placard à porte plane, des portes de placards vertess, un bain japonais, une douche ouverte, un carrelage vert, des carreaux de céramique, un sol en carrelage de céramique, un plan de toilette en terrazzo, un sol vert, une cabine de douche à porte battante, un plan de toilette vert, meuble-lavabo sur pied, poutres apparentes et du lambris de bois.
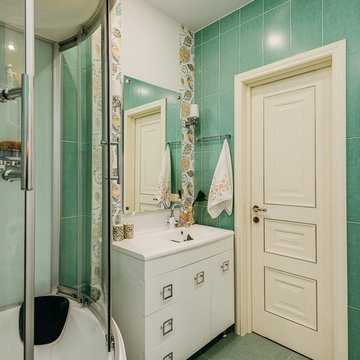
Основная задача при проектировании интерьера этой квартиры стояла следующая: сделать из изначально двухкомнатной квартиры комфортную трехкомнатную для семейной пары, учтя при этом все пожелания и «хотелки» заказчиков.
Основными пожеланиями по перепланировке были: максимально увеличить санузел, сделать его совмещенным, с отдельно стоящей большой душевой кабиной. Сделать просторную удобную кухню, которая по изначальной планировке получилась совсем небольшая и совмещенную с ней гостиную. Хотелось большую гардеробную-кладовку и большой шкаф в прихожей. И третью комнату, которая будет служить в первые пару-тройку лет кабинетом и гостевой, а затем легко превратится в детскую для будущего малыша.

The owners of this classic “old-growth Oak trim-work and arches” 1½ story 2 BR Tudor were looking to increase the size and functionality of their first-floor bath. Their wish list included a walk-in steam shower, tiled floors and walls. They wanted to incorporate those arches where possible – a style echoed throughout the home. They also were looking for a way for someone using a wheelchair to easily access the room.
The project began by taking the former bath down to the studs and removing part of the east wall. Space was created by relocating a portion of a closet in the adjacent bedroom and part of a linen closet located in the hallway. Moving the commode and a new cabinet into the newly created space creates an illusion of a much larger bath and showcases the shower. The linen closet was converted into a shallow medicine cabinet accessed using the existing linen closet door.
The door to the bath itself was enlarged, and a pocket door installed to enhance traffic flow.
The walk-in steam shower uses a large glass door that opens in or out. The steam generator is in the basement below, saving space. The tiled shower floor is crafted with sliced earth pebbles mosaic tiling. Coy fish are incorporated in the design surrounding the drain.
Shower walls and vanity area ceilings are constructed with 3” X 6” Kyle Subway tile in dark green. The light from the two bright windows plays off the surface of the Subway tile is an added feature.
The remaining bath floor is made 2” X 2” ceramic tile, surrounded with more of the pebble tiling found in the shower and trying the two rooms together. The right choice of grout is the final design touch for this beautiful floor.
The new vanity is located where the original tub had been, repeating the arch as a key design feature. The Vanity features a granite countertop and large under-mounted sink with brushed nickel fixtures. The white vanity cabinet features two sets of large drawers.
The untiled walls feature a custom wallpaper of Henri Rousseau’s “The Equatorial Jungle, 1909,” featured in the national gallery of art. https://www.nga.gov/collection/art-object-page.46688.html
The owners are delighted in the results. This is their forever home.

L'alcova della vasca doccia è rivestita in mosaico in vetro verde della bisazza, formato rettangolare. Rubinetteria Hansgrohe. Scaldasalviette della Deltacalor con tubolari ribaltabili. Vasca idromassaggio della Kaldewei in acciaio.
Pareti colorate in smalto verde. Seduta contenitore in corian. Le pareti del volume vasca doccia non arrivano a soffitto e la copertura è realizzata con un vetro apribile. Un'anta scorrevole in vetro permette di chiudere la zona doccia. A pavimento sono state recuperate le vecchie cementine originali della casa che hanno colore base verde da cui è originata la scelta del rivestimento e colore pareti.
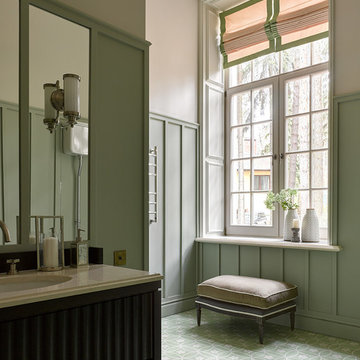
Cette photo montre une salle de bain chic avec un mur vert, un lavabo encastré et un sol vert.
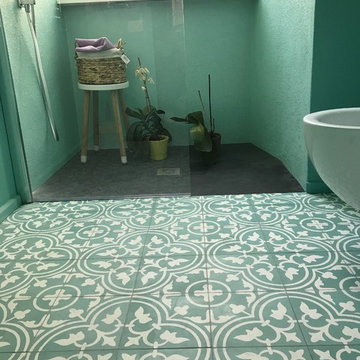
Aménagement d'une salle de bain moderne avec une douche à l'italienne, un carrelage vert, des carreaux de béton, un mur vert, carreaux de ciment au sol, un sol vert et aucune cabine.

REpixs.com
Inspiration pour une salle de bain principale vintage en bois brun de taille moyenne avec un placard à porte plane, une baignoire en alcôve, un combiné douche/baignoire, WC séparés, un carrelage gris, des carreaux de céramique, un mur vert, un sol en linoléum, un lavabo posé, un plan de toilette en stratifié, un sol vert et une cabine de douche avec un rideau.
Inspiration pour une salle de bain principale vintage en bois brun de taille moyenne avec un placard à porte plane, une baignoire en alcôve, un combiné douche/baignoire, WC séparés, un carrelage gris, des carreaux de céramique, un mur vert, un sol en linoléum, un lavabo posé, un plan de toilette en stratifié, un sol vert et une cabine de douche avec un rideau.
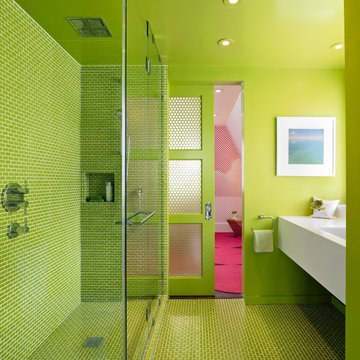
photo by Bruce Damonte
Réalisation d'une salle de bain design avec des portes de placard blanches, une douche d'angle, un carrelage vert, un mur vert, un lavabo intégré, un sol vert, une cabine de douche à porte battante et un plan de toilette blanc.
Réalisation d'une salle de bain design avec des portes de placard blanches, une douche d'angle, un carrelage vert, un mur vert, un lavabo intégré, un sol vert, une cabine de douche à porte battante et un plan de toilette blanc.

Inspiration pour une salle de bain marine avec des portes de placard blanches, un carrelage blanc, un carrelage métro, un mur orange, un lavabo encastré, un sol vert, un plan de toilette blanc et un placard avec porte à panneau encastré.
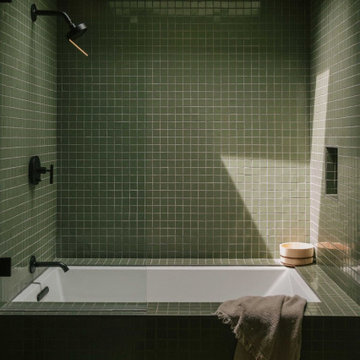
Step into another state of mind as you enter this Japandi bathroom by partners Carlos Naude and Whitney Brown of Working Holiday Studio. The “Zen Den” features a deep skylit soaking bath-shower combo surrounded by 2x2 Sheeted Tile in olive Peabody.
DESIGN + PHOTO
Working Holiday Studio
TILE SHOWN
1X1 SHEETED TILE IN PEABODY
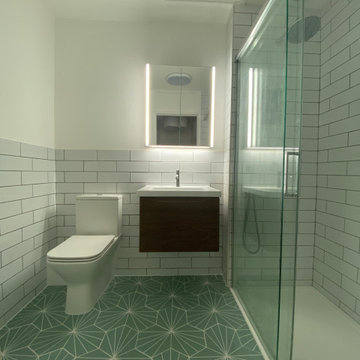
Cette image montre une douche en alcôve design de taille moyenne pour enfant avec un placard à porte plane, des portes de placard marrons, WC à poser, un carrelage blanc, des carreaux de porcelaine, un mur blanc, un sol en carrelage de céramique, un lavabo suspendu, un plan de toilette en stratifié, un sol vert, une cabine de douche à porte coulissante, un plan de toilette blanc, meuble simple vasque et meuble-lavabo suspendu.
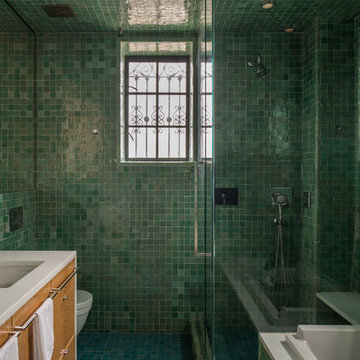
A teal and green bathroom is covered in moroccan tile evoking ocean and sky. Modern fixtures with traditional tile make the perfect unexpected pairing in this Master bathroom. Photo by Gabe Border

Idée de décoration pour une salle d'eau marine avec des portes de placards vertess, un mur blanc, carreaux de ciment au sol, un sol vert et un placard avec porte à panneau encastré.
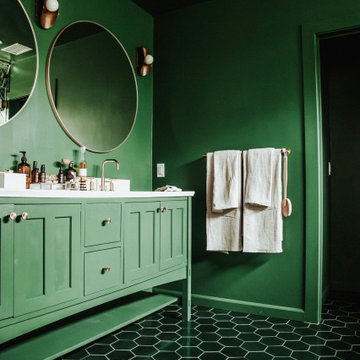
Go monochromatic to add a bold, unique flair to your bathroom design, seen here with our handmade jewel-tone green hexagon tile.
DESIGN
Claire Thomas
Tile Shown: 2x6 & 6" Hexagon in Evergreen
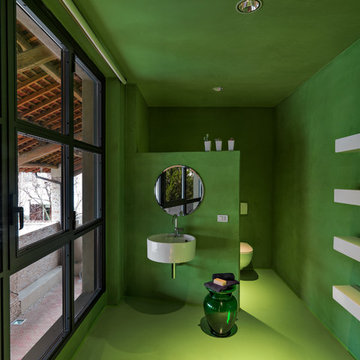
Cette image montre une salle de bain design de taille moyenne avec un carrelage vert, un mur vert, un lavabo suspendu, un sol vert et sol en béton ciré.
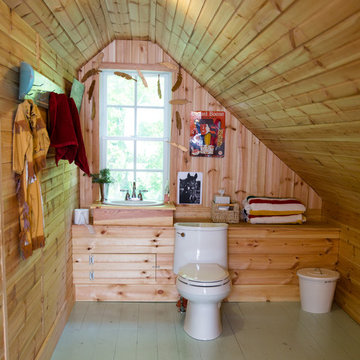
Photo: Jennifer M. Ramos © 2018 Houzz
Réalisation d'une salle de bain champêtre avec un mur marron, parquet peint, un lavabo posé, un plan de toilette en bois, un sol vert et un plan de toilette marron.
Réalisation d'une salle de bain champêtre avec un mur marron, parquet peint, un lavabo posé, un plan de toilette en bois, un sol vert et un plan de toilette marron.
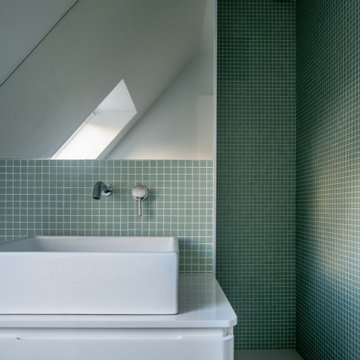
Rénovation d'une salle de bain des enfants. Mosaïque vertes aux murs et carreaux de ciment graphiques au sol.
Cette photo montre une salle de bain tendance de taille moyenne pour enfant avec des portes de placard blanches, une douche à l'italienne, un carrelage vert, mosaïque, un mur vert, carreaux de ciment au sol, un lavabo posé, un sol vert, un plan de toilette blanc, meuble simple vasque et meuble-lavabo suspendu.
Cette photo montre une salle de bain tendance de taille moyenne pour enfant avec des portes de placard blanches, une douche à l'italienne, un carrelage vert, mosaïque, un mur vert, carreaux de ciment au sol, un lavabo posé, un sol vert, un plan de toilette blanc, meuble simple vasque et meuble-lavabo suspendu.
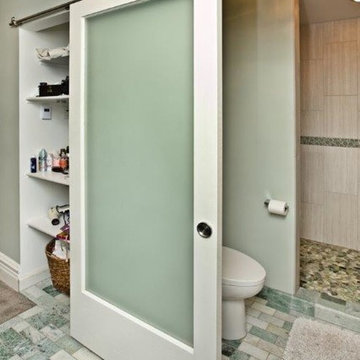
Idée de décoration pour une douche en alcôve principale design de taille moyenne avec une baignoire en alcôve, un carrelage beige, un carrelage vert, des carreaux de porcelaine, un mur vert, un sol en marbre, un sol vert et aucune cabine.
Idées déco de salles de bain vertes avec un sol vert
2