Idées déco de salles de bain vertes avec une baignoire indépendante
Trier par :
Budget
Trier par:Populaires du jour
41 - 60 sur 2 513 photos
1 sur 3

Master bath with separate vanities and freestanding bath tub. Elegant marble floor with mosaic inset rug.
Exemple d'une très grande salle de bain principale bord de mer avec des portes de placard blanches, une baignoire indépendante, un mur beige, un sol en marbre, un lavabo encastré, un plan de toilette en marbre, un sol gris, un plan de toilette gris, une niche, meuble double vasque, meuble-lavabo encastré et un placard avec porte à panneau encastré.
Exemple d'une très grande salle de bain principale bord de mer avec des portes de placard blanches, une baignoire indépendante, un mur beige, un sol en marbre, un lavabo encastré, un plan de toilette en marbre, un sol gris, un plan de toilette gris, une niche, meuble double vasque, meuble-lavabo encastré et un placard avec porte à panneau encastré.

Idées déco pour une salle de bain principale contemporaine de taille moyenne avec un placard avec porte à panneau encastré, des portes de placards vertess, une baignoire indépendante, une douche double, WC séparés, un carrelage vert, mosaïque, un mur beige, un sol en carrelage de porcelaine, un lavabo encastré, un plan de toilette en quartz modifié, un sol marron, une cabine de douche à porte battante, un plan de toilette beige, une niche, meuble double vasque et meuble-lavabo encastré.

Here is an architecturally built house from the early 1970's which was brought into the new century during this complete home remodel by opening up the main living space with two small additions off the back of the house creating a seamless exterior wall, dropping the floor to one level throughout, exposing the post an beam supports, creating main level on-suite, den/office space, refurbishing the existing powder room, adding a butlers pantry, creating an over sized kitchen with 17' island, refurbishing the existing bedrooms and creating a new master bedroom floor plan with walk in closet, adding an upstairs bonus room off an existing porch, remodeling the existing guest bathroom, and creating an in-law suite out of the existing workshop and garden tool room.

Idée de décoration pour une salle de bain principale champêtre avec des portes de placard blanches, une baignoire indépendante, une douche à l'italienne, un mur blanc, un lavabo encastré, un sol blanc, un plan de toilette blanc, un banc de douche, un plafond en lambris de bois, du lambris de bois, meuble double vasque et un placard à porte plane.

When a world class sailing champion approached us to design a Newport home for his family, with lodging for his sailing crew, we set out to create a clean, light-filled modern home that would integrate with the natural surroundings of the waterfront property, and respect the character of the historic district.
Our approach was to make the marine landscape an integral feature throughout the home. One hundred eighty degree views of the ocean from the top floors are the result of the pinwheel massing. The home is designed as an extension of the curvilinear approach to the property through the woods and reflects the gentle undulating waterline of the adjacent saltwater marsh. Floodplain regulations dictated that the primary occupied spaces be located significantly above grade; accordingly, we designed the first and second floors on a stone “plinth” above a walk-out basement with ample storage for sailing equipment. The curved stone base slopes to grade and houses the shallow entry stair, while the same stone clads the interior’s vertical core to the roof, along which the wood, glass and stainless steel stair ascends to the upper level.
One critical programmatic requirement was enough sleeping space for the sailing crew, and informal party spaces for the end of race-day gatherings. The private master suite is situated on one side of the public central volume, giving the homeowners views of approaching visitors. A “bedroom bar,” designed to accommodate a full house of guests, emerges from the other side of the central volume, and serves as a backdrop for the infinity pool and the cove beyond.
Also essential to the design process was ecological sensitivity and stewardship. The wetlands of the adjacent saltwater marsh were designed to be restored; an extensive geo-thermal heating and cooling system was implemented; low carbon footprint materials and permeable surfaces were used where possible. Native and non-invasive plant species were utilized in the landscape. The abundance of windows and glass railings maximize views of the landscape, and, in deference to the adjacent bird sanctuary, bird-friendly glazing was used throughout.
Photo: Michael Moran/OTTO Photography
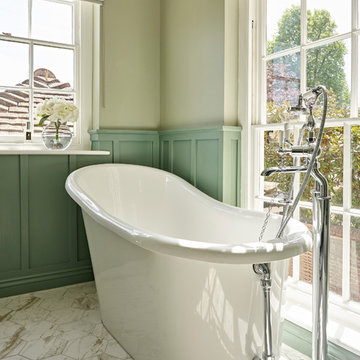
Exemple d'une salle de bain chic avec une baignoire indépendante, un mur vert et un sol blanc.
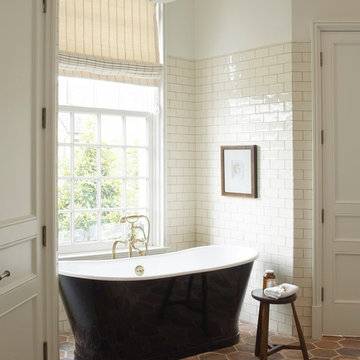
Réalisation d'une grande salle de bain principale tradition avec une baignoire indépendante, un carrelage beige, un mur beige, un sol multicolore, tomettes au sol et des carreaux de porcelaine.
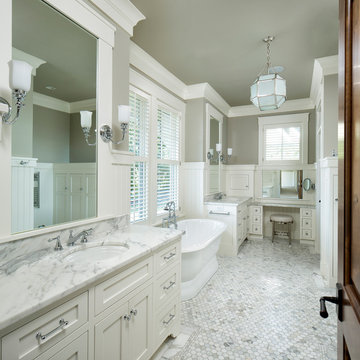
Idées déco pour une grande salle de bain principale classique avec un placard à porte shaker, des portes de placard beiges, une baignoire indépendante, un mur gris, un sol en marbre, un lavabo encastré, un plan de toilette en marbre et un sol multicolore.

Kohler Caxton under mount with bowls are accented by Water-works Studio Ludlow plumbing fixtures. Metal cross handles in a chrome finish adorn both bowls.
The Wellborn Estate Collection in maple with a Hanover door style and inset hinge Vanities support the beautiful Carrera white honed marble vanity tops with a simple eased edge. A large 1” beveled mirrors up to the ceiling with sconce cut-out were framed out matching trim– finishing the look and soften-ing the look of large mirrors.
A Kohler Sun struck freestanding soak tub is nestled between two wonderful windows and give view to the sky with a Velux CO-4 Solar powered Fresh Air Skylight. A Waterworks Studio Ludlow freestanding exposed tub filler with hand-shower and metal chrome cross handles continues the look.
The shower fixtures are the Waterworks Studio Lodlow and include both the wall shower arm and flange in chrome along with the hand shower. Two Moen body sprays add to the showering experience. Roeser’s signature niche for shower needs complete the functioning part of the shower. The beauty part is AE Tongue in chic tile in the “You don’t snow me”- 2.5 X 10.5 on shower walls to ceiling. Matching stone slabs were installed on the shower curb, niche sill and shelf along with the wall cap. A frameless custom shower door keeps the shower open and eloquent.
Tile floor was installed over heated flooring in the main bath with a Carrera Herringbone Mosaic on the bathroom flooring– as well the shower flooring.
To complete the room the AE Tongue in Chic tile was installed from the floor to 42” and finished with a pencil liner on top. A separate toilet room (not shown) gave privacy to the open floor plan. A Toto white elongated Bidet Washlet with night light, auto open and close, fan, deodorizer and dryer, to men-tion just a few of the features, was installed finishing this most eloquent, high-end, functional Master Bathroom.
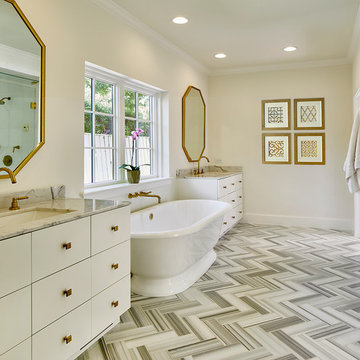
Inspiration pour une grande douche en alcôve principale traditionnelle avec un placard à porte plane, des portes de placard blanches, une baignoire indépendante, un mur beige, un lavabo encastré, une cabine de douche à porte battante, un carrelage blanc, du carrelage en marbre, un sol en carrelage de porcelaine, un plan de toilette en marbre et un sol multicolore.

Trent Teigen
Aménagement d'une très grande salle de bain principale contemporaine en bois foncé avec une baignoire indépendante, une douche ouverte, un carrelage beige, un carrelage de pierre, un mur beige, un sol en carrelage de porcelaine, un sol beige, aucune cabine, un placard à porte plane, un lavabo intégré et un plan de toilette en béton.
Aménagement d'une très grande salle de bain principale contemporaine en bois foncé avec une baignoire indépendante, une douche ouverte, un carrelage beige, un carrelage de pierre, un mur beige, un sol en carrelage de porcelaine, un sol beige, aucune cabine, un placard à porte plane, un lavabo intégré et un plan de toilette en béton.
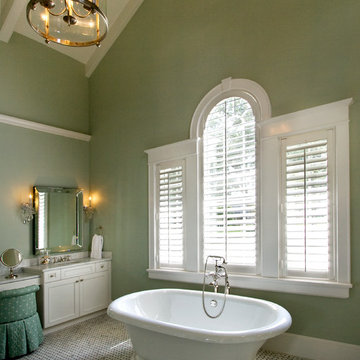
Réalisation d'une très grande salle de bain principale victorienne avec un placard avec porte à panneau encastré, des portes de placard blanches et une baignoire indépendante.
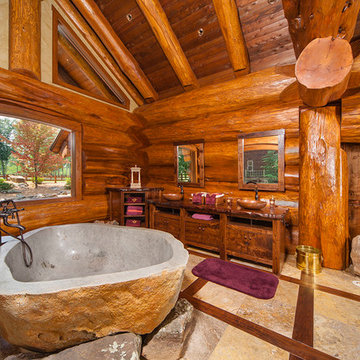
Joseph Hilliard
Réalisation d'une salle de bain principale chalet en bois brun avec une baignoire indépendante, une vasque, un plan de toilette en bois et un placard à porte plane.
Réalisation d'une salle de bain principale chalet en bois brun avec une baignoire indépendante, une vasque, un plan de toilette en bois et un placard à porte plane.
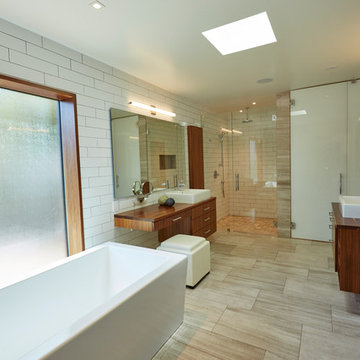
Steve Craft Photography
Aménagement d'une salle de bain principale rétro en bois brun de taille moyenne avec une vasque, un placard à porte plane, un plan de toilette en bois, une baignoire indépendante, une douche à l'italienne, WC suspendus, un carrelage blanc, des carreaux de céramique et un sol en calcaire.
Aménagement d'une salle de bain principale rétro en bois brun de taille moyenne avec une vasque, un placard à porte plane, un plan de toilette en bois, une baignoire indépendante, une douche à l'italienne, WC suspendus, un carrelage blanc, des carreaux de céramique et un sol en calcaire.
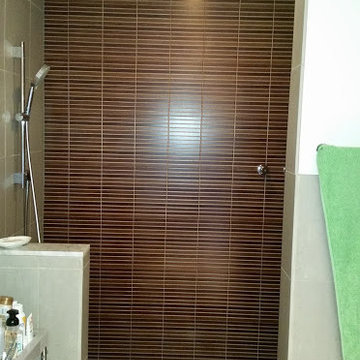
Chad Smith
Exemple d'une salle de bain principale moderne en bois brun de taille moyenne avec une vasque, un placard à porte plane, un plan de toilette en granite, une baignoire indépendante, une douche ouverte, WC à poser, des carreaux de céramique et un sol en carrelage de céramique.
Exemple d'une salle de bain principale moderne en bois brun de taille moyenne avec une vasque, un placard à porte plane, un plan de toilette en granite, une baignoire indépendante, une douche ouverte, WC à poser, des carreaux de céramique et un sol en carrelage de céramique.

Inspiration pour une grande salle de bain principale traditionnelle avec un placard à porte plane, des portes de placard beiges, une baignoire indépendante, une douche d'angle, un bidet, un carrelage blanc, un mur blanc, un sol en carrelage de porcelaine, un lavabo encastré, un plan de toilette en quartz, un sol beige, une cabine de douche à porte battante, un plan de toilette bleu et meuble double vasque.

Idée de décoration pour une grande salle de bain principale avec des portes de placard bleues, une baignoire indépendante, une douche à l'italienne, un bidet, du carrelage en marbre, un mur gris, un sol en marbre, un lavabo encastré, un plan de toilette en quartz modifié, un sol blanc, une cabine de douche à porte battante, un plan de toilette blanc, une niche et meuble double vasque.

Cette photo montre une grande salle de bain principale victorienne avec des portes de placard blanches, une baignoire indépendante, une douche d'angle, du carrelage en marbre, un mur vert, parquet foncé, un plan de toilette en marbre, un sol marron, une cabine de douche à porte battante, un plan de toilette blanc, meuble double vasque et meuble-lavabo sur pied.

Cette photo montre une salle de bain scandinave en bois clair de taille moyenne avec une baignoire indépendante, une douche d'angle, un carrelage noir, un mur gris, un sol gris, aucune cabine, un plan de toilette gris, meuble simple vasque, meuble-lavabo encastré et un placard à porte plane.
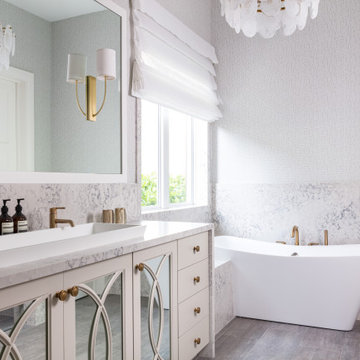
Cette photo montre une salle de bain principale tendance avec des portes de placard beiges, une baignoire indépendante, un carrelage multicolore, des dalles de pierre, une grande vasque, un plan de toilette multicolore et un placard avec porte à panneau encastré.
Idées déco de salles de bain vertes avec une baignoire indépendante
3