Idées déco de salles de bain vertes avec une douche ouverte
Trier par :
Budget
Trier par:Populaires du jour
61 - 80 sur 1 424 photos
1 sur 3
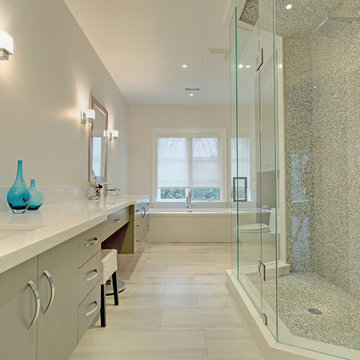
Modern style master ensuite with free standing bath tub, mosaic tile glass enclosed shower, and custom cabinet.
Réalisation d'une salle de bain design avec un lavabo encastré, une baignoire indépendante, une douche ouverte, WC à poser, des carreaux de porcelaine et une cabine de douche à porte battante.
Réalisation d'une salle de bain design avec un lavabo encastré, une baignoire indépendante, une douche ouverte, WC à poser, des carreaux de porcelaine et une cabine de douche à porte battante.
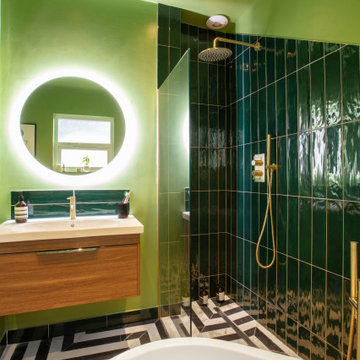
Our clients briefed us to turn their ‘white box’ bathroom into a chic oasis, usually seen in high end hotels. The bathroom was to be the focal point of their newly purchased period home.
This design conscious couple love the clean lines of Scandinavia, the bold shapes and colours from the midcentury but wanted to stay true to the heritage of their Victorian house. Keeping this in mind we also had to fit a walk in shower and a freestanding tub into this modest space!
We achieved the ‘wow’ with post modern monochrome chevron flooring, high gloss wall tiles reminiscent of Victorian cladding, eye popping green walls and slick lines from the furniture; all boxes ticked for our thrilled clients.
What we did: Full redesign and build. Colour palette, space planning, furniture, accessory and lighting design, sourcing and procurement.
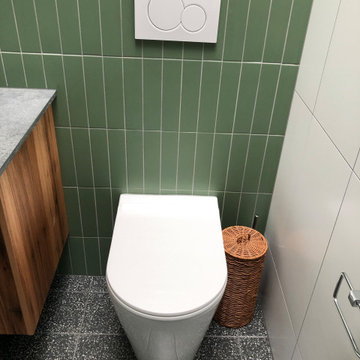
Exemple d'une petite salle de bain principale tendance avec un placard à porte plane, des portes de placard marrons, une douche ouverte, WC à poser, un carrelage vert, des carreaux de céramique, un mur vert, un sol en carrelage de céramique, un lavabo encastré, un plan de toilette en surface solide, un sol noir, un plan de toilette gris, meuble double vasque et meuble-lavabo encastré.
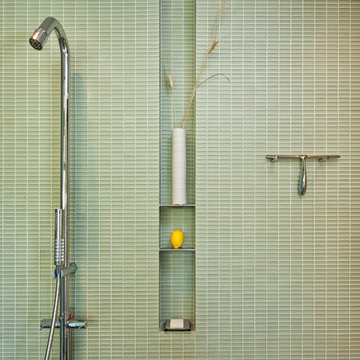
Sean Airhart
Idées déco pour une salle de bain contemporaine avec une douche ouverte, un carrelage vert et un carrelage en pâte de verre.
Idées déco pour une salle de bain contemporaine avec une douche ouverte, un carrelage vert et un carrelage en pâte de verre.

Cette image montre une salle de bain principale minimaliste de taille moyenne avec un placard avec porte à panneau encastré, des portes de placard marrons, une baignoire indépendante, une douche ouverte, WC à poser, un carrelage marron, des carreaux de porcelaine, un mur marron, un sol en carrelage de céramique, un lavabo posé, un plan de toilette en marbre, un sol marron, aucune cabine, un plan de toilette jaune, meuble simple vasque et meuble-lavabo suspendu.

Styling by Rhiannon Orr & Mel Hasic
Urban Edge Richmond 'Crackle Glaze' Mosaics
Xtreme Concrete Tiles in 'Silver'
Vanity - Reece Omvivo Neo 700mm Wall Hung Unit
Tapware - Scala
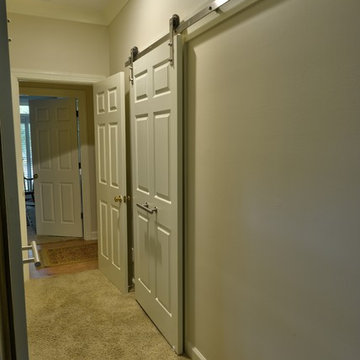
JR Rodenizer
Aménagement d'une petite salle de bain principale classique avec un placard avec porte à panneau surélevé, des portes de placard blanches, une douche ouverte, WC séparés, un carrelage blanc, des carreaux de céramique, un mur gris, un sol en carrelage de porcelaine, un lavabo encastré, un plan de toilette en granite, un sol blanc, une cabine de douche à porte battante et un plan de toilette jaune.
Aménagement d'une petite salle de bain principale classique avec un placard avec porte à panneau surélevé, des portes de placard blanches, une douche ouverte, WC séparés, un carrelage blanc, des carreaux de céramique, un mur gris, un sol en carrelage de porcelaine, un lavabo encastré, un plan de toilette en granite, un sol blanc, une cabine de douche à porte battante et un plan de toilette jaune.
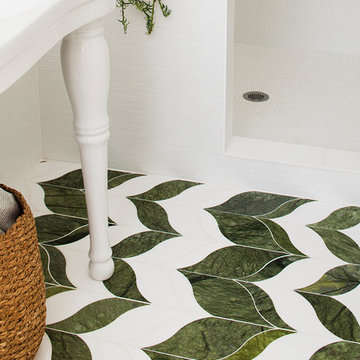
jeff herr photography
Idées déco pour une salle de bain principale classique avec un lavabo de ferme, une douche ouverte, un carrelage blanc et un sol en marbre.
Idées déco pour une salle de bain principale classique avec un lavabo de ferme, une douche ouverte, un carrelage blanc et un sol en marbre.
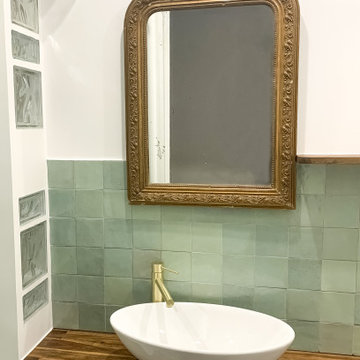
Inspiration pour une petite salle d'eau longue et étroite vintage avec une douche ouverte, WC suspendus, un carrelage vert, des carreaux de céramique, un mur blanc, un sol en travertin, une vasque, un plan de toilette en bois, un sol beige et meuble simple vasque.

Zimmerman
Inspiration pour une salle d'eau craftsman de taille moyenne avec un placard à porte affleurante, des portes de placard blanches, une douche ouverte, WC séparés, un carrelage beige, un carrelage bleu, des carreaux de porcelaine, un mur blanc, un sol en travertin, un lavabo encastré et un plan de toilette en surface solide.
Inspiration pour une salle d'eau craftsman de taille moyenne avec un placard à porte affleurante, des portes de placard blanches, une douche ouverte, WC séparés, un carrelage beige, un carrelage bleu, des carreaux de porcelaine, un mur blanc, un sol en travertin, un lavabo encastré et un plan de toilette en surface solide.

Kids bathrooms and curves ?
Toddlers, wet tiles and corners don't mix, so I found ways to add as many soft curves as I could in this kiddies bathroom. The round ended bath was tiled in with fun kit-kat tiles, which echoes the rounded edges of the double vanity unit. Those large format, terrazzo effect porcelain tiles disguise a multitude of sins too?a very family friendly space which just makes you smile when you walk on in.
A lot of clients ask for wall mounted taps for family bathrooms, well let’s face it, they look real nice. But I don’t think they’re particularly family friendly. The levers are higher and harder for small hands to reach and water from dripping fingers can splosh down the wall and onto the top of the vanity, making a right ole mess. Some of you might disagree, but this is what i’ve experienced and I don't rate.
So for this bathroom, I went with a pretty bombproof all in one, moulded double sink with no nooks and crannies for water and grime to find their way to.
The double drawers house all of the bits and bobs needed by the sink and by keeping the floor space clear, there’s plenty of room for bath time toys baskets.
The brief: can you design a bathroom suitable for two boys (1 and 4)? So I did. It was fun!
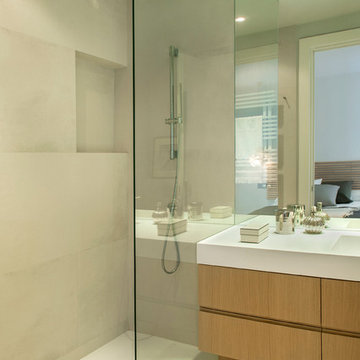
Edu Gil
Aménagement d'une salle d'eau scandinave en bois brun de taille moyenne avec un placard à porte plane, une douche ouverte, un mur beige et un lavabo intégré.
Aménagement d'une salle d'eau scandinave en bois brun de taille moyenne avec un placard à porte plane, une douche ouverte, un mur beige et un lavabo intégré.
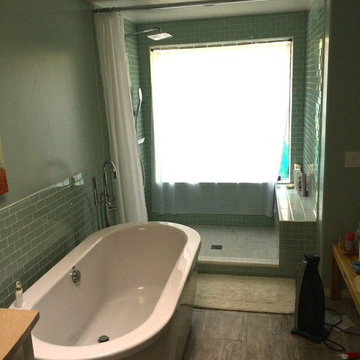
Exemple d'une salle de bain principale éclectique de taille moyenne avec un placard en trompe-l'oeil, une douche ouverte, un lavabo encastré, des portes de placard blanches, une baignoire indépendante, WC à poser, un carrelage marron, des carreaux de porcelaine, un mur vert et un sol en carrelage de porcelaine.
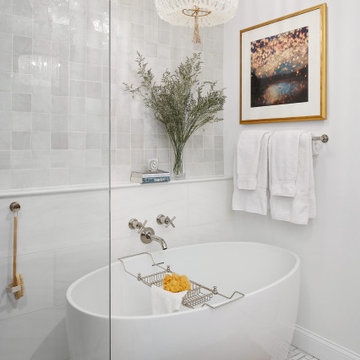
Complete renovation of a clients master bathroom. We opened up the layout to create a spa-like vibe. Designed a custom rift cut oak vanity, and incorporated a beaded chandelier and freestanding tub
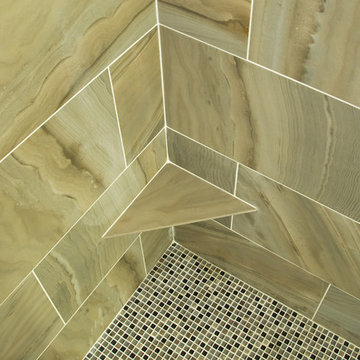
Are you ready to get rid of your unused garden tub in order to expand into the wonderful world of an open spacious walk-in shower?
Shown: 12” x 24” Riverland Brown porcelain tile on the shower walls 54” high with a 12” high border of Arctic Cloud glass tile mosaic, capped with Riverland Brown tile. Includes (2) shampoo niches on the wet wall and a corner foot ledge at 18” high with Arctic Could glass mosaic tile on the shower floor.
Photo: Ed Russell Photography
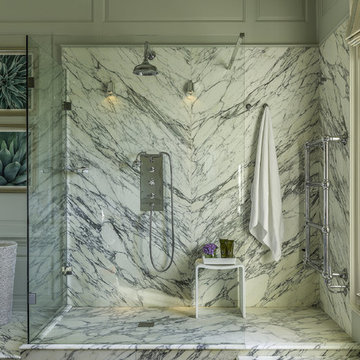
Simon Herrema
Idée de décoration pour une grande salle de bain avec une douche ouverte et WC à poser.
Idée de décoration pour une grande salle de bain avec une douche ouverte et WC à poser.
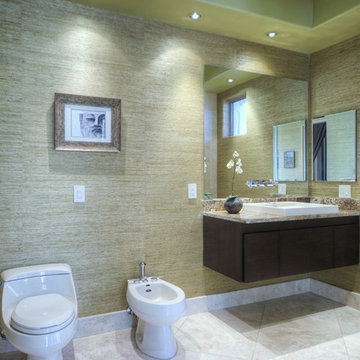
Mike Small Photography
Cette image montre une grande salle de bain principale design en bois foncé avec une vasque, un placard à porte plane, un plan de toilette en granite, une douche ouverte, WC à poser, un carrelage beige, un carrelage de pierre, un mur vert et un sol en travertin.
Cette image montre une grande salle de bain principale design en bois foncé avec une vasque, un placard à porte plane, un plan de toilette en granite, une douche ouverte, WC à poser, un carrelage beige, un carrelage de pierre, un mur vert et un sol en travertin.
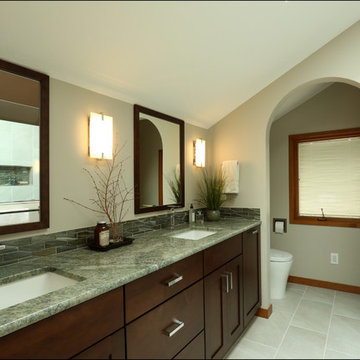
Door Style: Prairie
Material: Maple
Finish: Sienna
Aménagement d'une salle de bain principale rétro en bois brun de taille moyenne avec un placard à porte shaker, une douche ouverte, un mur gris, un sol en carrelage de céramique, un lavabo posé, un plan de toilette en marbre, un sol gris, aucune cabine et un plan de toilette gris.
Aménagement d'une salle de bain principale rétro en bois brun de taille moyenne avec un placard à porte shaker, une douche ouverte, un mur gris, un sol en carrelage de céramique, un lavabo posé, un plan de toilette en marbre, un sol gris, aucune cabine et un plan de toilette gris.
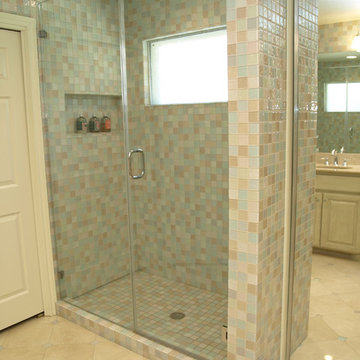
This master bathroom was a challenge. It is so TINY and there was no room to expand it in any direction. So I did all the walls in glass tile (top to bottom) to actually keep it less busy with broken up lines. When you walk into this bathroom it's like walking into a jewerly box. It's stunning and it feels so much bigger too...We added a corner cabinet for more storage and that helped.
The kitchen was entirely enclosed and we opened it up and did the columns in stone to match other elements of the house.
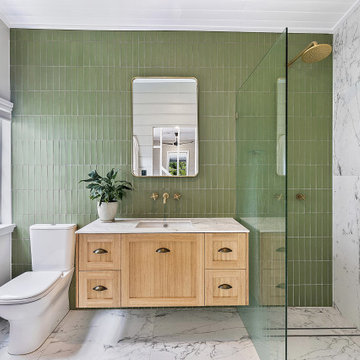
Exemple d'une salle d'eau moderne en bois clair avec un placard avec porte à panneau encastré, une douche ouverte, un carrelage vert, un mur blanc, un sol en marbre, un lavabo encastré, un plan de toilette en marbre, aucune cabine et un plan de toilette blanc.
Idées déco de salles de bain vertes avec une douche ouverte
4