Idées déco de salles de bain vertes avec une grande vasque
Trier par :
Budget
Trier par:Populaires du jour
21 - 40 sur 211 photos
1 sur 3
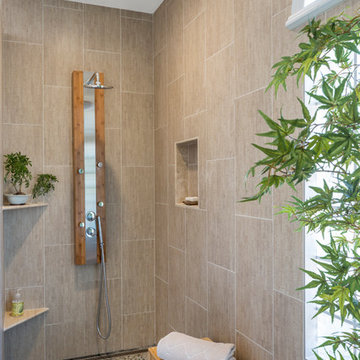
This walk-in shower, complete with an eye-catching contemporary shower panel, features contrasting natural bamboo and sleek stainless steel. The rectangular porcelain tile with a bamboo effect was installed vertically to add visual height, while paired with a stone and glass mosaic tile in a wrapped stripe for interest.
Photography - Grey Crawford
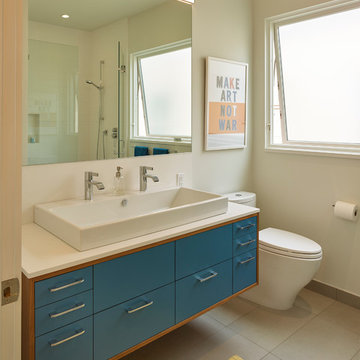
Balancing modern architectural elements with traditional Edwardian features was a key component of the complete renovation of this San Francisco residence. All new finishes were selected to brighten and enliven the spaces, and the home was filled with a mix of furnishings that convey a modern twist on traditional elements. The re-imagined layout of the home supports activities that range from a cozy family game night to al fresco entertaining.
Architect: AT6 Architecture
Builder: Citidev
Photographer: Ken Gutmaker Photography
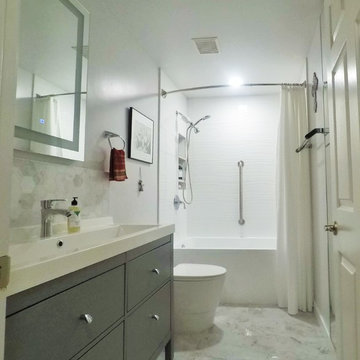
GUESS BATHROOM
12x24 CRYSTAL GRIS POLISHED PORCELAIN TILE
10x28 CALYPSO WAVY BLANCO CERAMIC TILE
SCHLUTER SHOWER SYSTEMS
SCHLUTER PREFAB NICHE
SCHLUTER PROFILES
60” PENSACOLA MODERN ACRYLIC ALCOVR WHITE SOAKING TUB
DUAL FLUSH ELOBGATED 1-PIECE TOILET WITH SOFT-CLOSING SEAT
AKDY ALUMINUM SHOWER PANEL TOWER
30” SAFETY GRAB BAR
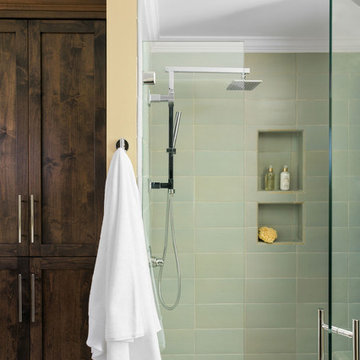
Rustic White Interiors
Réalisation d'une petite douche en alcôve principale tradition en bois foncé avec un placard à porte shaker, WC séparés, un carrelage beige, des carreaux de porcelaine, un mur beige, un sol en carrelage de porcelaine, une grande vasque, un plan de toilette en quartz modifié, un sol beige, une cabine de douche à porte battante et un plan de toilette blanc.
Réalisation d'une petite douche en alcôve principale tradition en bois foncé avec un placard à porte shaker, WC séparés, un carrelage beige, des carreaux de porcelaine, un mur beige, un sol en carrelage de porcelaine, une grande vasque, un plan de toilette en quartz modifié, un sol beige, une cabine de douche à porte battante et un plan de toilette blanc.
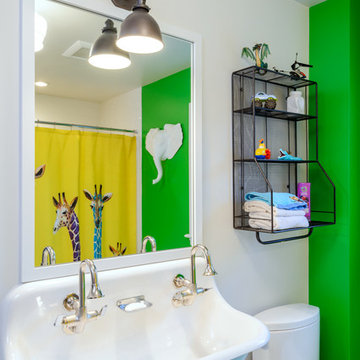
Exemple d'une douche en alcôve chic avec WC séparés, un mur blanc et une grande vasque.
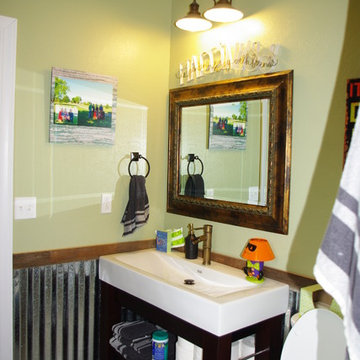
Idées déco pour une salle d'eau campagne en bois foncé de taille moyenne avec WC séparés, un mur vert, sol en béton ciré, une grande vasque et un placard sans porte.
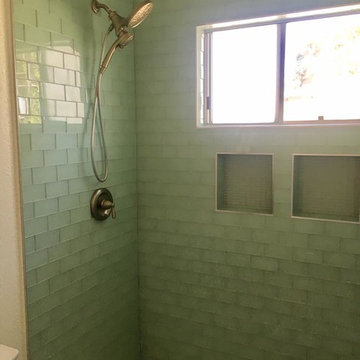
Aménagement d'une salle de bain craftsman de taille moyenne avec un mur blanc, un sol en carrelage de terre cuite, une grande vasque, un sol blanc et une cabine de douche avec un rideau.
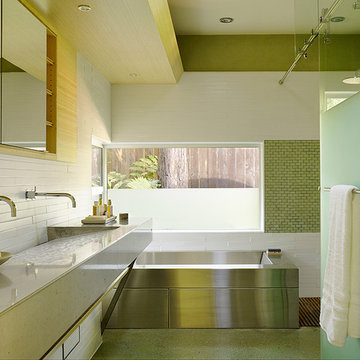
Fu-Tung Cheng, CHENG Design
• Bathroom featuring Concrete Trough Sink and Stainless Steel Soaking Tub, House 6 Concrete and Wood Home
House 6, is Cheng Design’s sixth custom home project, was redesigned and constructed from top-to-bottom. The project represents a major career milestone thanks to the unique and innovative use of concrete, as this residence is one of Cheng Design’s first-ever ‘hybrid’ structures, constructed as a combination of wood and concrete.
Photography: Matthew Millman
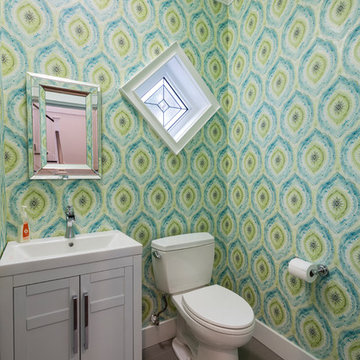
Transitional Style Custom Home Designed from the ground-up by Sarah Gallop Design Inc. Built with care and detail by Kemp Construction.
Cette photo montre une petite salle de bain chic avec un placard avec porte à panneau encastré, des portes de placard blanches et une grande vasque.
Cette photo montre une petite salle de bain chic avec un placard avec porte à panneau encastré, des portes de placard blanches et une grande vasque.
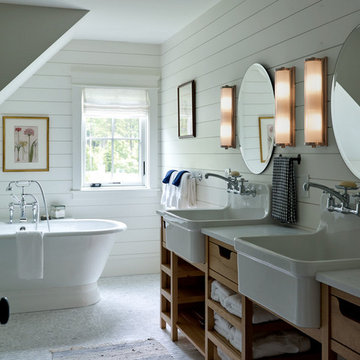
Inspiration pour une salle de bain rustique en bois brun de taille moyenne avec une baignoire indépendante, un mur blanc, une grande vasque, un plan de toilette en marbre, un plan de toilette blanc, un sol en carrelage de terre cuite, un sol blanc, meuble double vasque et un placard sans porte.
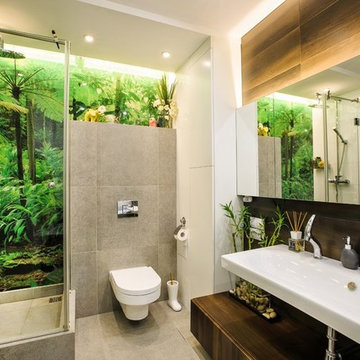
Expressive collection Avant is built on contrasts of light and dark, large and small scaled, flat and textured. Black and white glossy inserts of glass effectively reflect the play of light and shadows.
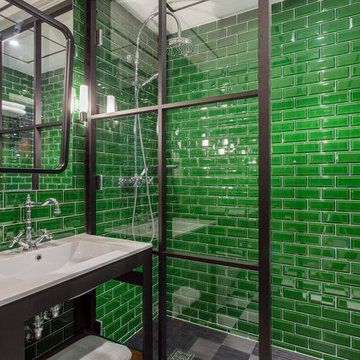
Exemple d'une salle d'eau éclectique de taille moyenne avec une douche ouverte, un mur vert, une grande vasque et un placard sans porte.
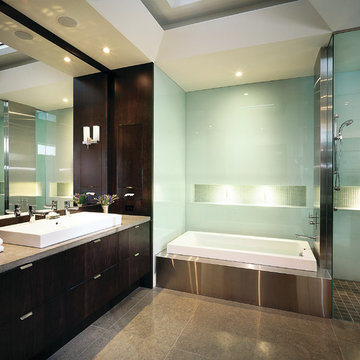
Réalisation d'une grande salle de bain principale design en bois foncé avec une grande vasque et un placard à porte plane.
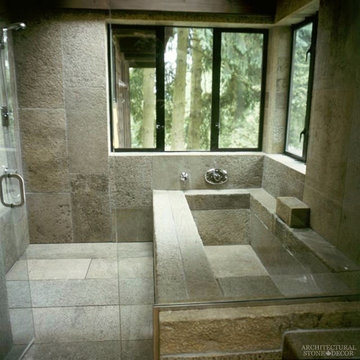
Reclaimed ‘barre blonde’ pavers by Architectural Stone Decor.
www.archstonedecor.ca | sales@archstonedecor.ca | (437) 800-8300
The ancient barre blonde stone tiles and pavers are large rectangular planks that can reach up to 60" in length
Their durable nature makes them an excellent choice for indoor and outdoor use. They are unaffected by extreme climate and easily withstand heavy use due to the nature of their hard molecular structure. They are best installed in a running bond format.
These pavers have been reclaimed from different locations across the Mediterranean and have been calibrated from thick blocks down to 5/8” in thickness to ease installation of modern use.

Huntsmore handled the complete design and build of this bathroom extension in Brook Green, W14. Planning permission was gained for the new rear extension at first-floor level. Huntsmore then managed the interior design process, specifying all finishing details. The client wanted to pursue an industrial style with soft accents of pinkThe proposed room was small, so a number of bespoke items were selected to make the most of the space. To compliment the large format concrete effect tiles, this concrete sink was specially made by Warrington & Rose. This met the client's exacting requirements, with a deep basin area for washing and extra counter space either side to keep everyday toiletries and luxury soapsBespoke cabinetry was also built by Huntsmore with a reeded finish to soften the industrial concrete. A tall unit was built to act as bathroom storage, and a vanity unit created to complement the concrete sink. The joinery was finished in Mylands' 'Rose Theatre' paintThe industrial theme was further continued with Crittall-style steel bathroom screen and doors entering the bathroom. The black steel works well with the pink and grey concrete accents through the bathroom. Finally, to soften the concrete throughout the scheme, the client requested a reindeer moss living wall. This is a natural moss, and draws in moisture and humidity as well as softening the room.
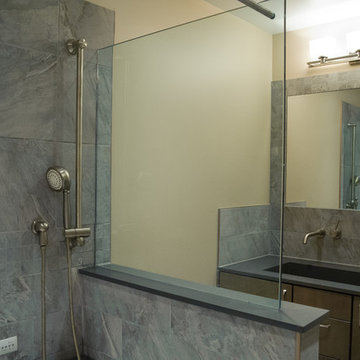
--After--
1970 Deckhouse bathroom remodel. We had a weird bathroom set up that didn't work for us. The hallway had a bathroom that led into the shower room. It has a large soaking tub and 2 shower heads. There was another door out of the shower room that went into the master bedroom. The master bedroom also had a separate 1/2 bath. We gutted the whole area and turned it into 2 full baths. Only the hallway bathroom has been completed so far.
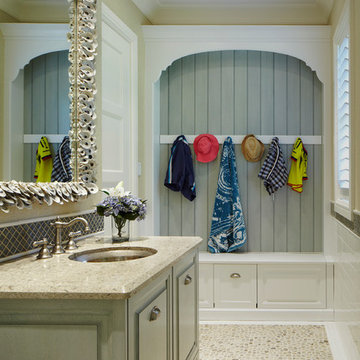
The cabana bath features stone flooring with a marble boarder, a tongue and grove wall inside the bathing suit niche, a beveled marble vanity top and a shell mirror. The cabana has access to the pool and beach.
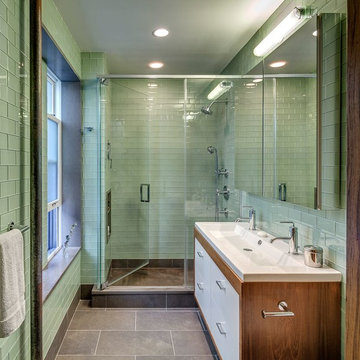
Francis Dzikowski
Aménagement d'une douche en alcôve classique avec une grande vasque, un mur vert, un carrelage en pâte de verre, un carrelage vert, des portes de placard blanches et un placard à porte plane.
Aménagement d'une douche en alcôve classique avec une grande vasque, un mur vert, un carrelage en pâte de verre, un carrelage vert, des portes de placard blanches et un placard à porte plane.
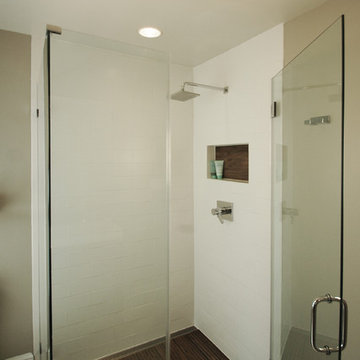
Addie Merrick-Phang
Cette image montre une petite salle de bain principale design en bois brun avec une grande vasque, un placard à porte shaker, une douche à l'italienne, WC séparés, un carrelage blanc, un carrelage de pierre, un mur gris et un sol en marbre.
Cette image montre une petite salle de bain principale design en bois brun avec une grande vasque, un placard à porte shaker, une douche à l'italienne, WC séparés, un carrelage blanc, un carrelage de pierre, un mur gris et un sol en marbre.
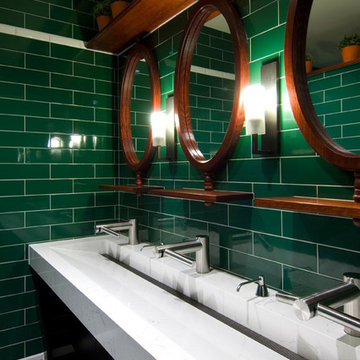
Whilst working for Brand and Slater Architects, with Kim Burns as lead designer.
Photo Credit:
MINDI COOKE PHOTOGRAPHER
WWW.MINDICOOKE.COM
Exemple d'une salle de bain principale chic en bois foncé de taille moyenne avec un plan de toilette en marbre, un carrelage vert, des carreaux de céramique, un mur vert, un sol en carrelage de céramique, un placard en trompe-l'oeil et une grande vasque.
Exemple d'une salle de bain principale chic en bois foncé de taille moyenne avec un plan de toilette en marbre, un carrelage vert, des carreaux de céramique, un mur vert, un sol en carrelage de céramique, un placard en trompe-l'oeil et une grande vasque.
Idées déco de salles de bain vertes avec une grande vasque
2