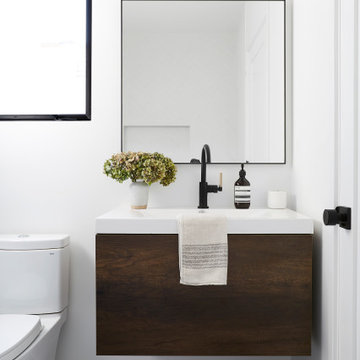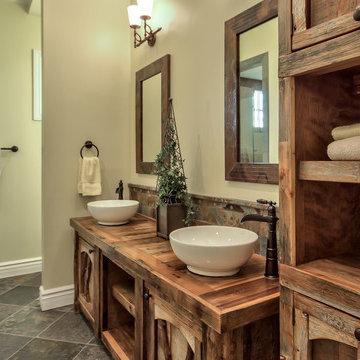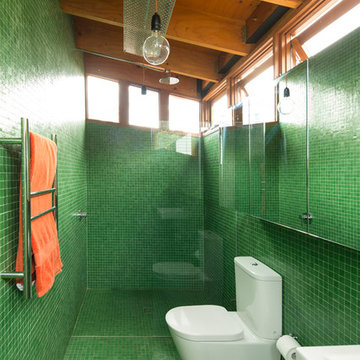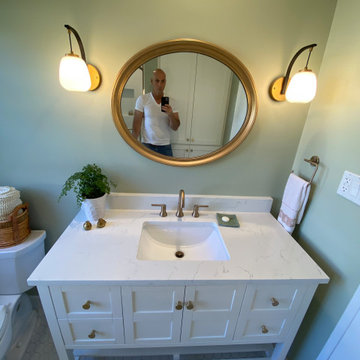Idées déco de salles de bain vertes avec WC séparés
Trier par :
Budget
Trier par:Populaires du jour
1 - 20 sur 2 964 photos
1 sur 3

Idées déco pour une grande salle de bain principale classique avec une douche d'angle, WC séparés, un carrelage blanc, un carrelage métro, un mur blanc, un sol gris, un sol en marbre, un lavabo de ferme, des portes de placard grises et un plan de toilette en marbre.

We removed the long wall of mirrors and moved the tub into the empty space at the left end of the vanity. We replaced the carpet with a beautiful and durable Luxury Vinyl Plank. We simply refaced the double vanity with a shaker style.

This beach home was originally built in 1936. It's a great property, just steps from the sand, but it needed a major overhaul from the foundation to a new copper roof. Inside, we designed and created an open concept living, kitchen and dining area, perfect for hosting or lounging. The result? A home remodel that surpassed the homeowner's dreams.
Outside, adding a custom shower and quality materials like Trex decking added function and style to the exterior. And with panoramic views like these, you want to spend as much time outdoors as possible!

Idées déco pour une salle de bain principale contemporaine de taille moyenne avec un placard avec porte à panneau encastré, des portes de placards vertess, une baignoire indépendante, une douche double, WC séparés, un carrelage vert, mosaïque, un mur beige, un sol en carrelage de porcelaine, un lavabo encastré, un plan de toilette en quartz modifié, un sol marron, une cabine de douche à porte battante, un plan de toilette beige, une niche, meuble double vasque et meuble-lavabo encastré.

Secondary bedroom bathroom featuring dark wood floating vanity, concrete flooring, and herringbone white tile for a tub/shower combination accented by black bathroom fixtures.

Idée de décoration pour une petite salle de bain tradition avec un placard à porte plane, des portes de placard grises, WC séparés, un mur gris, un sol en travertin, un lavabo encastré, un plan de toilette en marbre, un sol beige et un plan de toilette multicolore.

Pool bath clad in painted ship-lap siding with separate water closet, changing space, and storage room for cushions & pool floats.
Idée de décoration pour une grande salle de bain tradition avec un placard sans porte, des portes de placard blanches, WC séparés, un mur bleu, un sol en carrelage de porcelaine, un plan vasque et un sol marron.
Idée de décoration pour une grande salle de bain tradition avec un placard sans porte, des portes de placard blanches, WC séparés, un mur bleu, un sol en carrelage de porcelaine, un plan vasque et un sol marron.

Photography: Alyssa Lee Photography
Idée de décoration pour une salle de bain tradition en bois foncé de taille moyenne avec WC séparés, des carreaux de porcelaine, un mur beige, un sol en carrelage de porcelaine, un lavabo encastré, un plan de toilette en quartz modifié, une cabine de douche à porte battante, un plan de toilette blanc, un carrelage multicolore, un sol beige et un placard à porte shaker.
Idée de décoration pour une salle de bain tradition en bois foncé de taille moyenne avec WC séparés, des carreaux de porcelaine, un mur beige, un sol en carrelage de porcelaine, un lavabo encastré, un plan de toilette en quartz modifié, une cabine de douche à porte battante, un plan de toilette blanc, un carrelage multicolore, un sol beige et un placard à porte shaker.

Kohler Caxton under mount with bowls are accented by Water-works Studio Ludlow plumbing fixtures. Metal cross handles in a chrome finish adorn both bowls.
The Wellborn Estate Collection in maple with a Hanover door style and inset hinge Vanities support the beautiful Carrera white honed marble vanity tops with a simple eased edge. A large 1” beveled mirrors up to the ceiling with sconce cut-out were framed out matching trim– finishing the look and soften-ing the look of large mirrors.
A Kohler Sun struck freestanding soak tub is nestled between two wonderful windows and give view to the sky with a Velux CO-4 Solar powered Fresh Air Skylight. A Waterworks Studio Ludlow freestanding exposed tub filler with hand-shower and metal chrome cross handles continues the look.
The shower fixtures are the Waterworks Studio Lodlow and include both the wall shower arm and flange in chrome along with the hand shower. Two Moen body sprays add to the showering experience. Roeser’s signature niche for shower needs complete the functioning part of the shower. The beauty part is AE Tongue in chic tile in the “You don’t snow me”- 2.5 X 10.5 on shower walls to ceiling. Matching stone slabs were installed on the shower curb, niche sill and shelf along with the wall cap. A frameless custom shower door keeps the shower open and eloquent.
Tile floor was installed over heated flooring in the main bath with a Carrera Herringbone Mosaic on the bathroom flooring– as well the shower flooring.
To complete the room the AE Tongue in Chic tile was installed from the floor to 42” and finished with a pencil liner on top. A separate toilet room (not shown) gave privacy to the open floor plan. A Toto white elongated Bidet Washlet with night light, auto open and close, fan, deodorizer and dryer, to men-tion just a few of the features, was installed finishing this most eloquent, high-end, functional Master Bathroom.

This master bathroom is elegant and rich. The materials used are all premium materials yet they are not boastful, creating a true old world quality. The sea-foam colored hand made and glazed wall tiles are meticulously placed to create straight lines despite the abnormal shapes. The Restoration Hardware sconces and orb chandelier both complement and contrast the traditional style of the furniture vanity, Rohl plumbing fixtures and claw foot tub.
Design solutions include selecting mosaic hexagonal Calcutta gold floor tile as the perfect complement to the horizontal and linear look of the wall tile. As well, the crown molding is set at the elevation of the shower soffit and top of the window casing (not seen here) to provide a purposeful termination of the tile. Notice the full tiles at the top and bottom of the wall, small details such as this are what really brings the architect's intention to full expression with our projects.
Beautifully appointed custom home near Venice Beach, FL. Designed with the south Florida cottage style that is prevalent in Naples. Every part of this home is detailed to show off the work of the craftsmen that created it.

Red Ranch Studio photography
Exemple d'une grande salle de bain principale moderne en bois vieilli avec WC séparés, un mur gris, un sol en carrelage de céramique, une baignoire en alcôve, un espace douche bain, un carrelage blanc, un carrelage métro, une vasque, un plan de toilette en surface solide, un sol gris et aucune cabine.
Exemple d'une grande salle de bain principale moderne en bois vieilli avec WC séparés, un mur gris, un sol en carrelage de céramique, une baignoire en alcôve, un espace douche bain, un carrelage blanc, un carrelage métro, une vasque, un plan de toilette en surface solide, un sol gris et aucune cabine.

Cette image montre une salle de bain principale chalet en bois vieilli avec un placard avec porte à panneau surélevé, une douche d'angle, WC séparés, un carrelage noir et blanc, des carreaux de céramique, un mur beige, un sol en carrelage de céramique, une vasque et un plan de toilette en surface solide.

Our New Home Buyer commissioned HOMEREDI to convert their old Master Bathroom into a spacious newly designed Contemporary retreat. We asked our designer Samantha Murray from SM Designs to work with our client to select all required tiles from our tile distributor. We then extended full contractor pricing toward the purchase of all fixtures used in this Spa bathroom. One of the unique features of this bathroom is a large 40"x40"x32" Japanese style soaking tub. Once this magnificent project was completed we asked our professional photographer Chuck Dana's Photography to capture the beauty of implementation. Lots of credit also goes to our clients who worked with us and our designer to fine tune their requirements. We are privileged to make their imagination come to life in this magnificent space.

Idée de décoration pour une salle d'eau urbaine avec WC séparés, un carrelage vert et une fenêtre.

This master bathroom was a challenge. It is so TINY and there was no room to expand it in any direction. So I did all the walls in glass tile (top to bottom) to actually keep it less busy with broken up lines. When you walk into this bathroom it's like walking into a jewerly box. It's stunning and it feels so much bigger too...We added a corner cabinet for more storage and that helped.
The kitchen was entirely enclosed and we opened it up and did the columns in stone to match other elements of the house.

There are all the details and classical touches of a grand Parisian hotel in this his and her master bathroom and closet remodel. This space features marble wainscotting, deep jewel tone colors, a clawfoot tub by Victoria & Albert, chandelier lighting, and gold accents throughout.

APARTMENT BERLIN VII
Eine Berliner Altbauwohnung im vollkommen neuen Gewand: Bei diesen Räumen in Schöneberg zeichnete THE INNER HOUSE für eine komplette Sanierung verantwortlich. Dazu gehörte auch, den Grundriss zu ändern: Die Küche hat ihren Platz nun als Ort für Gemeinsamkeit im ehemaligen Berliner Zimmer. Dafür gibt es ein ruhiges Schlafzimmer in den hinteren Räumen. Das Gästezimmer verfügt jetzt zudem über ein eigenes Gästebad im britischen Stil. Bei der Sanierung achtete THE INNER HOUSE darauf, stilvolle und originale Details wie Doppelkastenfenster, Türen und Beschläge sowie das Parkett zu erhalten und aufzuarbeiten. Darüber hinaus bringt ein stimmiges Farbkonzept die bereits vorhandenen Vintagestücke nun angemessen zum Strahlen.
INTERIOR DESIGN & STYLING: THE INNER HOUSE
LEISTUNGEN: Grundrissoptimierung, Elektroplanung, Badezimmerentwurf, Farbkonzept, Koordinierung Gewerke und Baubegleitung, Möbelentwurf und Möblierung
FOTOS: © THE INNER HOUSE, Fotograf: Manuel Strunz, www.manuu.eu

Completely renovated guest beach bathroom Everything is updated including new vanity, tiled shower, glass enclosure, electrical, & plumbing
Inspiration pour une salle de bain marine de taille moyenne avec un placard à porte shaker, des portes de placard blanches, WC séparés, un carrelage blanc, des carreaux de porcelaine, un mur vert, un sol en carrelage de porcelaine, un lavabo encastré, un plan de toilette en quartz modifié, un sol blanc, une cabine de douche à porte battante, un plan de toilette blanc, meuble simple vasque et meuble-lavabo sur pied.
Inspiration pour une salle de bain marine de taille moyenne avec un placard à porte shaker, des portes de placard blanches, WC séparés, un carrelage blanc, des carreaux de porcelaine, un mur vert, un sol en carrelage de porcelaine, un lavabo encastré, un plan de toilette en quartz modifié, un sol blanc, une cabine de douche à porte battante, un plan de toilette blanc, meuble simple vasque et meuble-lavabo sur pied.

Idées déco pour une salle de bain principale campagne de taille moyenne avec des portes de placard grises, une baignoire sur pieds, une douche à l'italienne, WC séparés, un carrelage blanc, un carrelage métro, un mur gris, un sol en carrelage de céramique, un plan de toilette en quartz modifié, un sol gris, aucune cabine, un plan de toilette blanc, buanderie, meuble double vasque et meuble-lavabo encastré.

Idées déco pour une petite douche en alcôve principale moderne avec un placard à porte shaker, des portes de placard marrons, WC séparés, un carrelage vert, un carrelage en pâte de verre, un mur beige, un sol en carrelage de porcelaine, un lavabo posé, un plan de toilette en onyx, un sol marron, une cabine de douche à porte battante et un plan de toilette vert.
Idées déco de salles de bain vertes avec WC séparés
1