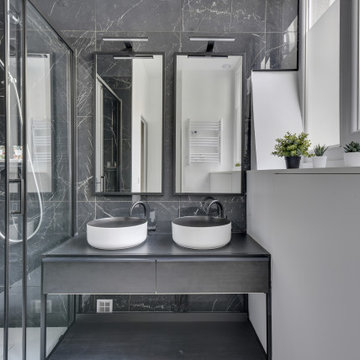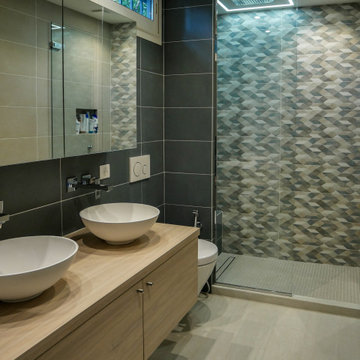Idées déco de salles de bain vertes avec une douche
Trier par :
Budget
Trier par:Populaires du jour
1 - 20 sur 9 613 photos
1 sur 3

Cette image montre une petite salle de bain principale bohème avec une douche d'angle, WC suspendus, un carrelage blanc, des carreaux de porcelaine, un mur blanc, carreaux de ciment au sol, un plan vasque, un plan de toilette en bois, un sol blanc, une cabine de douche à porte battante, du carrelage bicolore, meuble simple vasque, meuble-lavabo sur pied et un placard à porte plane.

Aménagement d'une douche en alcôve contemporaine avec des portes de placard grises, un carrelage gris, un mur blanc, une vasque, un sol gris, une cabine de douche à porte coulissante et un placard à porte plane.

@Florian Peallat
Idée de décoration pour une salle de bain design en bois clair avec un placard sans porte, un carrelage blanc, un carrelage métro, un mur vert, une vasque, un plan de toilette en bois, un sol noir, aucune cabine, un plan de toilette beige, meuble double vasque, meuble-lavabo suspendu et un plafond voûté.
Idée de décoration pour une salle de bain design en bois clair avec un placard sans porte, un carrelage blanc, un carrelage métro, un mur vert, une vasque, un plan de toilette en bois, un sol noir, aucune cabine, un plan de toilette beige, meuble double vasque, meuble-lavabo suspendu et un plafond voûté.

Idée de décoration pour une douche en alcôve principale design avec un carrelage gris, un mur gris, un lavabo suspendu, un sol beige, un plan de toilette beige, un placard à porte plane, des portes de placard beiges, WC suspendus, des carreaux de porcelaine et un plan de toilette en bois.

Our lovely Small Diamond Escher floor tile compliments the stacked green bathroom tile creating a bathroom that will leave you mesmerized.
DESIGN
Jessica Davis
PHOTOS
Emily Followill Photography
Tile Shown: 3x12 in Rosemary; Small Diamond in Escher Pattern in Carbon Sand Dune, Rosemary

Exemple d'une salle d'eau chic en bois brun avec une douche à l'italienne, un carrelage multicolore, un mur blanc, un sol en carrelage imitation parquet, un lavabo encastré, un sol marron, une cabine de douche à porte battante, un plan de toilette beige, une niche, un banc de douche, meuble simple vasque, meuble-lavabo encastré et un placard avec porte à panneau encastré.

Black and white can never make a comeback, because it's always around. Such a classic combo that never gets old and we had lots of fun creating a fun and functional space in this jack and jill bathroom. Used by one of the client's sons as well as being the bathroom for overnight guests, this space needed to not only have enough foot space for two, but be "cool" enough for a teenage boy to appreciate and show off to his friends.
The vanity cabinet is a freestanding unit from WW Woods Shiloh collection in their Black paint color. A simple inset door style - Aspen - keeps it looking clean while really making it a furniture look. All of the tile is marble and sourced from Daltile, in Carrara White and Nero Marquina (black). The accent wall is the 6" hex black/white blend. All of the plumbing fixtures and hardware are from the Brizo Litze collection in a Luxe Gold finish. Countertop is Caesarstone Blizzard 3cm quartz.

Idées déco pour une grande salle de bain classique avec un placard avec porte à panneau encastré, des portes de placard grises, une douche à l'italienne, un carrelage gris, du carrelage en marbre, un mur blanc, un sol en marbre, un lavabo encastré, un plan de toilette en marbre, un sol gris, une cabine de douche à porte battante et un plan de toilette gris.

Aménagement d'une grande salle de bain principale et grise et noire contemporaine en bois brun avec une douche double, un carrelage gris, un mur gris, un sol gris, une cabine de douche à porte battante, des carreaux de béton, sol en béton ciré, une vasque, un plan de toilette en béton et un plan de toilette noir.

A new ensuite created in what was the old box bedroom
Cette image montre une petite salle de bain principale design avec des portes de placard blanches, une douche ouverte, un carrelage jaune, des carreaux de céramique, un lavabo de ferme, un sol noir, aucune cabine et meuble simple vasque.
Cette image montre une petite salle de bain principale design avec des portes de placard blanches, une douche ouverte, un carrelage jaune, des carreaux de céramique, un lavabo de ferme, un sol noir, aucune cabine et meuble simple vasque.

Contemporary Master Ensuite in our latest award winning showhome.
Feature textured tile in the shower area and horizontal strip above the bath.
Cette image montre une salle de bain principale design avec une baignoire indépendante, une douche ouverte, des carreaux de porcelaine, un sol en carrelage de porcelaine et aucune cabine.
Cette image montre une salle de bain principale design avec une baignoire indépendante, une douche ouverte, des carreaux de porcelaine, un sol en carrelage de porcelaine et aucune cabine.

A stunning minimal primary bathroom features marble herringbone shower tiles, hexagon mosaic floor tiles, and niche. We removed the bathtub to make the shower area larger. Also features a modern floating toilet, floating quartz shower bench, and custom white oak shaker vanity with a stacked quartz countertop. It feels perfectly curated with a mix of matte black and brass metals. The simplicity of the bathroom is balanced out with the patterned marble floors.

Master Bathroom remodel in North Fork vacation house. The marble tile floor flows straight through to the shower eliminating the need for a curb. A stationary glass panel keeps the water in and eliminates the need for a door. Glass tile on the walls compliments the marble on the floor while maintaining the modern feel of the space.

A master bath renovation in a lake front home with a farmhouse vibe and easy to maintain finishes.
Réalisation d'une douche en alcôve principale champêtre en bois vieilli de taille moyenne avec un carrelage blanc, un plan de toilette en marbre, un plan de toilette blanc, meuble simple vasque, meuble-lavabo sur pied, WC séparés, des carreaux de céramique, un mur gris, un sol en carrelage de porcelaine, un sol noir, une cabine de douche à porte battante, un banc de douche, du lambris de bois, un lavabo encastré et un placard à porte plane.
Réalisation d'une douche en alcôve principale champêtre en bois vieilli de taille moyenne avec un carrelage blanc, un plan de toilette en marbre, un plan de toilette blanc, meuble simple vasque, meuble-lavabo sur pied, WC séparés, des carreaux de céramique, un mur gris, un sol en carrelage de porcelaine, un sol noir, une cabine de douche à porte battante, un banc de douche, du lambris de bois, un lavabo encastré et un placard à porte plane.

One of the main features of the space is the natural lighting. The windows allow someone to feel they are in their own private oasis. The wide plank European oak floors, with a brushed finish, contribute to the warmth felt in this bathroom, along with warm neutrals, whites and grays. The counter tops are a stunning Calcatta Latte marble as is the basket weaved shower floor, 1x1 square mosaics separating each row of the large format, rectangular tiles, also marble. Lighting is key in any bathroom and there is more than sufficient lighting provided by Ralph Lauren, by Circa Lighting. Classic, custom designed cabinetry optimizes the space by providing plenty of storage for toiletries, linens and more. Holger Obenaus Photography did an amazing job capturing this light filled and luxurious master bathroom. Built by Novella Homes and designed by Lorraine G Vale
Holger Obenaus Photography

Red Ranch Studio photography
Exemple d'une grande salle de bain principale moderne en bois vieilli avec WC séparés, un mur gris, un sol en carrelage de céramique, une baignoire en alcôve, un espace douche bain, un carrelage blanc, un carrelage métro, une vasque, un plan de toilette en surface solide, un sol gris et aucune cabine.
Exemple d'une grande salle de bain principale moderne en bois vieilli avec WC séparés, un mur gris, un sol en carrelage de céramique, une baignoire en alcôve, un espace douche bain, un carrelage blanc, un carrelage métro, une vasque, un plan de toilette en surface solide, un sol gris et aucune cabine.

Window Treatments by Allure Window Coverings.
Contact us for a free estimate. 503-407-3206
Exemple d'une grande salle de bain chic avec une baignoire d'angle, une douche ouverte, WC à poser, des carreaux de céramique, un mur beige et un lavabo posé.
Exemple d'une grande salle de bain chic avec une baignoire d'angle, une douche ouverte, WC à poser, des carreaux de céramique, un mur beige et un lavabo posé.

This sophisticated black and white bath belongs to the clients' teenage son. He requested a masculine design with a warming towel rack and radiant heated flooring. A few gold accents provide contrast against the black cabinets and pair nicely with the matte black plumbing fixtures. A tall linen cabinet provides a handy storage area for towels and toiletries. The focal point of the room is the bold shower accent wall that provides a welcoming surprise when entering the bath from the basement hallway.

Shower your bathroom in our lush green Seedling subway tile for the ultimate escape.
DESIGN
Interior Blooms Design Co.
PHOTOS
Emily Kennedy Photography
Tile Shown: 2" & 6" Hexagon in Calcite; 3x6 & Cori Molding in Seedling

Exemple d'une petite salle de bain principale tendance en bois foncé avec un placard à porte plane, une baignoire indépendante, un combiné douche/baignoire, WC à poser, un carrelage multicolore, des carreaux de porcelaine, un mur gris, un sol en carrelage de porcelaine, une vasque, un plan de toilette en quartz modifié, un sol gris, une cabine de douche à porte coulissante, un plan de toilette blanc, des toilettes cachées, meuble double vasque et un plafond voûté.
Idées déco de salles de bain vertes avec une douche
1