Idées déco de salles de bain vertes pour enfant
Trier par :
Budget
Trier par:Populaires du jour
141 - 160 sur 984 photos
1 sur 3
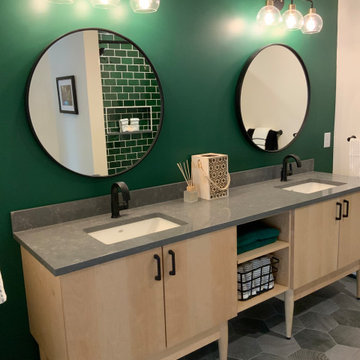
Inspiration pour une salle de bain traditionnelle en bois clair de taille moyenne pour enfant avec un placard à porte plane, une baignoire en alcôve, un combiné douche/baignoire, WC séparés, un carrelage vert, des carreaux de porcelaine, un mur vert, un sol en carrelage de céramique, un lavabo encastré, un plan de toilette en quartz, un sol gris, une cabine de douche avec un rideau, un plan de toilette gris, meuble double vasque et meuble-lavabo sur pied.
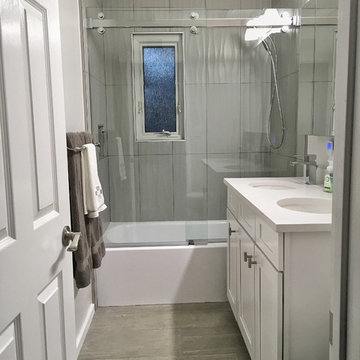
Galley kitchen, transitional design...what did we use?
Check it:
White shaker cabinets built above a 12x24 earth tone porcelain tile. The counter tops are a bright white quartz (Cesar or Silestone both work), and the backsplash is shark belly gray 4x8 tiles and a glass pattern behind the cooktop as an accent. Speaking of the cooktop, the hood is stainless steel as are all of the appliances. This design was the perfect solution to a small galley kitchen in the heart of the historical district in Phoenix. Enjoy!
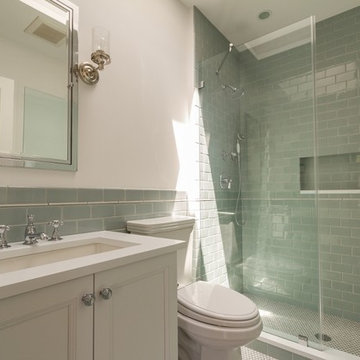
Cette image montre une douche en alcôve traditionnelle pour enfant avec un placard avec porte à panneau encastré, des portes de placard blanches, WC séparés, un carrelage vert, des carreaux de porcelaine, un mur blanc, un sol en carrelage de porcelaine, un lavabo encastré, un plan de toilette en quartz modifié et un sol blanc.
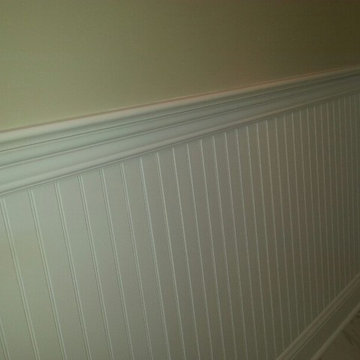
This is a bathroom we just finished for a client. It has all new marble tile, vanity and marble top. Extra storage, new lighting. Custom wainscoting and trim.
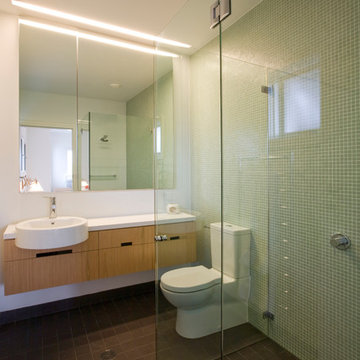
Simon Wood
Réalisation d'une salle de bain minimaliste en bois clair de taille moyenne pour enfant avec un placard à porte plane, un plan de toilette en stratifié, une vasque, WC à poser, un carrelage vert, mosaïque et un mur blanc.
Réalisation d'une salle de bain minimaliste en bois clair de taille moyenne pour enfant avec un placard à porte plane, un plan de toilette en stratifié, une vasque, WC à poser, un carrelage vert, mosaïque et un mur blanc.
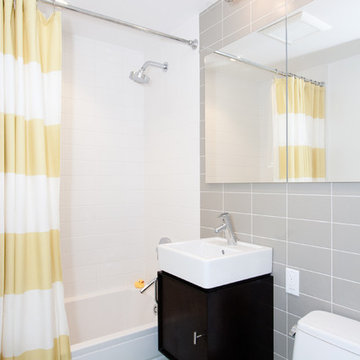
A gender neutral kids bathroom decorated in large scale subway tile in both a white and grey give architectual interest to a rather boring bathroom. Roburn recessed cabinet mirrors bring storage to a rather small bathroom. A Porcher wall mounted sink was the solution for a return air vent and kids stool storage. West Elm shower curtain. Photography: Photo Designs by Odessa

Kids bathrooms and curves ?
Toddlers, wet tiles and corners don't mix, so I found ways to add as many soft curves as I could in this kiddies bathroom. The round ended bath was tiled in with fun kit-kat tiles, which echoes the rounded edges of the double vanity unit. Those large format, terrazzo effect porcelain tiles disguise a multitude of sins too?a very family friendly space which just makes you smile when you walk on in.
A lot of clients ask for wall mounted taps for family bathrooms, well let’s face it, they look real nice. But I don’t think they’re particularly family friendly. The levers are higher and harder for small hands to reach and water from dripping fingers can splosh down the wall and onto the top of the vanity, making a right ole mess. Some of you might disagree, but this is what i’ve experienced and I don't rate.
So for this bathroom, I went with a pretty bombproof all in one, moulded double sink with no nooks and crannies for water and grime to find their way to.
The double drawers house all of the bits and bobs needed by the sink and by keeping the floor space clear, there’s plenty of room for bath time toys baskets.
The brief: can you design a bathroom suitable for two boys (1 and 4)? So I did. It was fun!
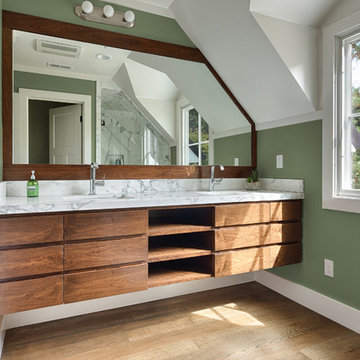
Joaquin Quilez-Marin
Exemple d'une douche en alcôve chic en bois brun de taille moyenne pour enfant avec un lavabo encastré, un plan de toilette en marbre et un mur vert.
Exemple d'une douche en alcôve chic en bois brun de taille moyenne pour enfant avec un lavabo encastré, un plan de toilette en marbre et un mur vert.
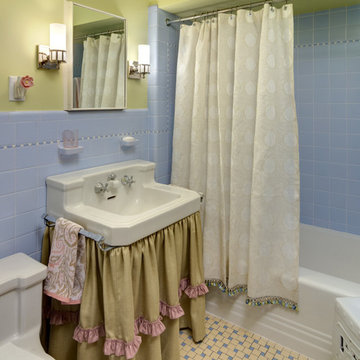
Our clients were looking for a way to update this original bathroom in their 1940's home for their twin girls. We had the challenge of keeping all of the original tile, and adding colors and frills to make the bathroom more girly. A custom roman treatment, shower curtain and sink skirt added softness to all of the tile. The sink was original to the home, and in great condition.
Photos by Ehlen Creative
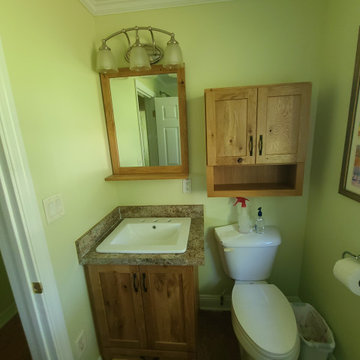
Kabinart Rustic Oak Natural Cabintery
Cette photo montre une petite salle de bain en bois clair pour enfant avec un placard à porte shaker, un plan de toilette en stratifié, un plan de toilette marron, meuble simple vasque et meuble-lavabo encastré.
Cette photo montre une petite salle de bain en bois clair pour enfant avec un placard à porte shaker, un plan de toilette en stratifié, un plan de toilette marron, meuble simple vasque et meuble-lavabo encastré.
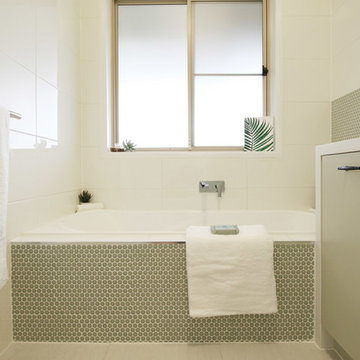
We are totally in love with these green penny round mosaic tiles. They give such a decorative brightness to the space and the colour a cottage feel to this country home.
Photos by Brisbane Kitchens and Bathrooms
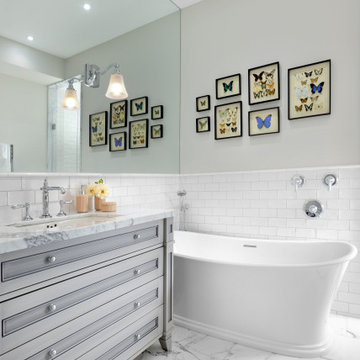
framed wall art, gallery wall, chrome fixtures, frameless mirror, sconces mounted on mirror, statuario marble,
Idée de décoration pour une salle de bain tradition de taille moyenne pour enfant avec des portes de placard grises, une baignoire indépendante, un carrelage blanc, un carrelage métro, un mur gris, un sol en marbre, un lavabo encastré, un plan de toilette en marbre, un sol blanc, un plan de toilette blanc et un placard avec porte à panneau encastré.
Idée de décoration pour une salle de bain tradition de taille moyenne pour enfant avec des portes de placard grises, une baignoire indépendante, un carrelage blanc, un carrelage métro, un mur gris, un sol en marbre, un lavabo encastré, un plan de toilette en marbre, un sol blanc, un plan de toilette blanc et un placard avec porte à panneau encastré.
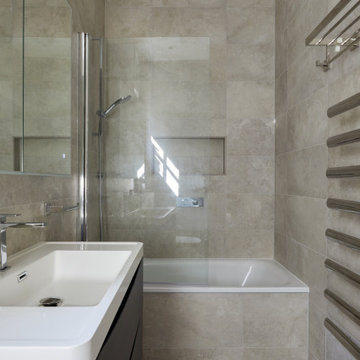
Inspiration pour une salle de bain grise et blanche de taille moyenne pour enfant avec des portes de placard grises, une baignoire en alcôve, un combiné douche/baignoire, WC suspendus, un carrelage gris, des carreaux de porcelaine, un mur gris, un sol en carrelage de porcelaine, un lavabo intégré, un sol gris, une cabine de douche à porte battante, une niche, meuble simple vasque, meuble-lavabo suspendu et un placard à porte plane.
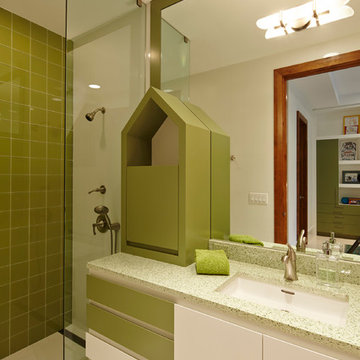
The second children's bathroom. The color selection compliments the room color and provides a functional but fun bathroom.
Aménagement d'une grande salle de bain contemporaine pour enfant avec un lavabo encastré, un placard à porte plane, des portes de placards vertess, un plan de toilette en terrazzo, une douche à l'italienne, WC à poser, un carrelage vert, des carreaux de porcelaine, un mur blanc et un sol en carrelage de porcelaine.
Aménagement d'une grande salle de bain contemporaine pour enfant avec un lavabo encastré, un placard à porte plane, des portes de placards vertess, un plan de toilette en terrazzo, une douche à l'italienne, WC à poser, un carrelage vert, des carreaux de porcelaine, un mur blanc et un sol en carrelage de porcelaine.
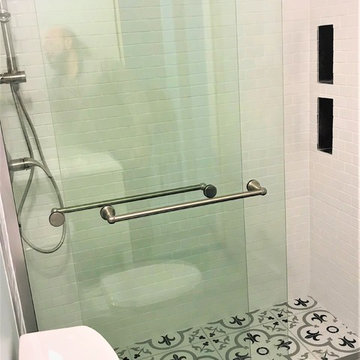
Idée de décoration pour une petite salle de bain victorienne pour enfant avec un placard à porte shaker, des portes de placard blanches, WC séparés, un carrelage gris, des carreaux de porcelaine, un mur gris, un sol en carrelage de porcelaine, un lavabo encastré, un plan de toilette en marbre, un sol gris et une cabine de douche à porte coulissante.
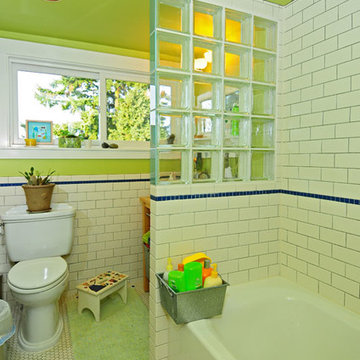
Dan Farmer
Idée de décoration pour une petite salle de bain craftsman pour enfant avec un plan vasque, une baignoire en alcôve, un combiné douche/baignoire, WC séparés, un carrelage blanc, un carrelage métro, un mur vert et un sol en carrelage de céramique.
Idée de décoration pour une petite salle de bain craftsman pour enfant avec un plan vasque, une baignoire en alcôve, un combiné douche/baignoire, WC séparés, un carrelage blanc, un carrelage métro, un mur vert et un sol en carrelage de céramique.
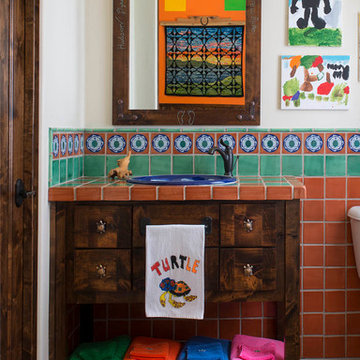
Dan Piassick
Exemple d'une salle de bain sud-ouest américain en bois foncé pour enfant avec un carrelage multicolore, des carreaux en terre cuite, un lavabo posé, un plan de toilette en carrelage, un mur blanc et un placard à porte plane.
Exemple d'une salle de bain sud-ouest américain en bois foncé pour enfant avec un carrelage multicolore, des carreaux en terre cuite, un lavabo posé, un plan de toilette en carrelage, un mur blanc et un placard à porte plane.
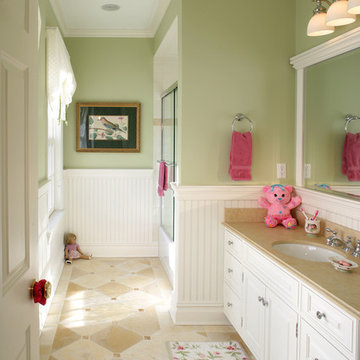
Peter Rymwid
Cette photo montre une salle de bain chic de taille moyenne pour enfant avec un lavabo encastré, un placard avec porte à panneau encastré, des portes de placard blanches, un carrelage beige, un mur vert et un sol en carrelage de céramique.
Cette photo montre une salle de bain chic de taille moyenne pour enfant avec un lavabo encastré, un placard avec porte à panneau encastré, des portes de placard blanches, un carrelage beige, un mur vert et un sol en carrelage de céramique.
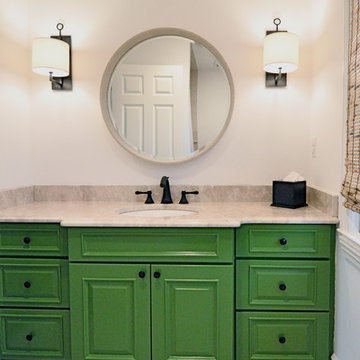
For a bright young family, their very traditional bathroom was easily transformed into a fresh space by simply painting the vanity and adding in new lights and a cool mirror.
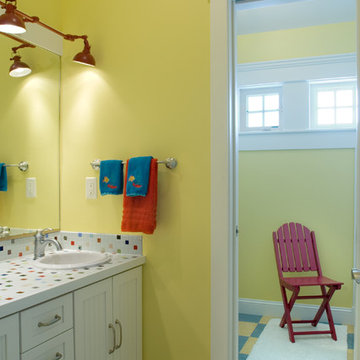
Inspiration pour une salle de bain marine pour enfant avec un lavabo posé, un placard avec porte à panneau encastré, des portes de placard blanches, un plan de toilette en carrelage, un combiné douche/baignoire, un carrelage multicolore, des carreaux de céramique, un mur jaune et un plan de toilette multicolore.
Idées déco de salles de bain vertes pour enfant
8