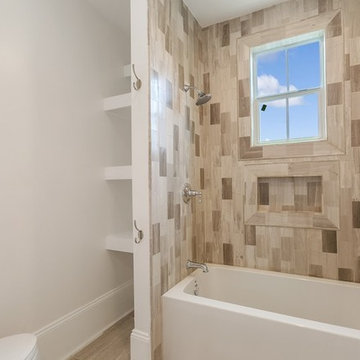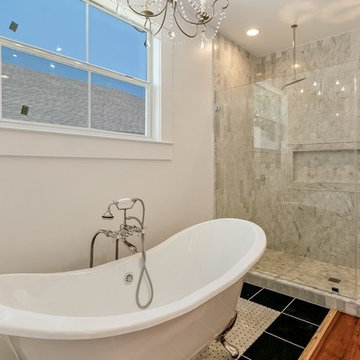Idées déco de salles de bain victoriennes avec du carrelage en marbre
Trier par :
Budget
Trier par:Populaires du jour
121 - 140 sur 184 photos
1 sur 3
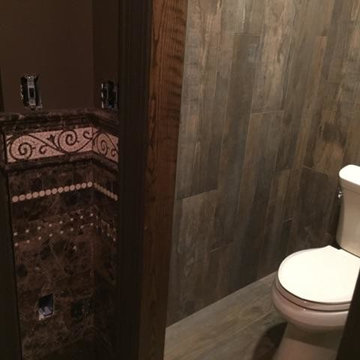
Wood-look porcelain and Dark Emperador marble creates this stunning, monochromatic retreat.
Cette photo montre une douche en alcôve principale victorienne de taille moyenne avec un placard en trompe-l'oeil, des portes de placard marrons, WC séparés, un carrelage marron, du carrelage en marbre, un mur marron, un sol en carrelage de porcelaine, une vasque, un plan de toilette en marbre, un sol marron et aucune cabine.
Cette photo montre une douche en alcôve principale victorienne de taille moyenne avec un placard en trompe-l'oeil, des portes de placard marrons, WC séparés, un carrelage marron, du carrelage en marbre, un mur marron, un sol en carrelage de porcelaine, une vasque, un plan de toilette en marbre, un sol marron et aucune cabine.
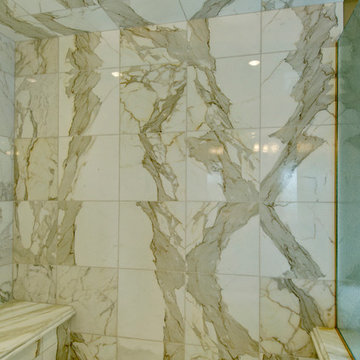
Cette photo montre une grande salle de bain principale victorienne en bois brun avec un placard avec porte à panneau surélevé, une baignoire encastrée, WC à poser, un mur marron, un lavabo encastré, un sol beige, une cabine de douche avec un rideau, une douche d'angle, un carrelage noir et blanc, un carrelage gris, un carrelage blanc, du carrelage en marbre et un plan de toilette en marbre.
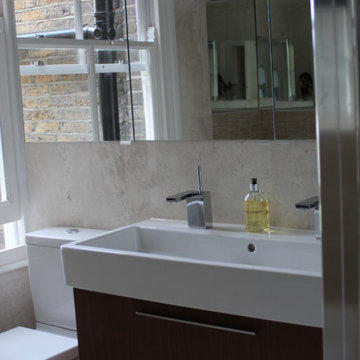
Marble tiles add a timeless feel to this Master Ensuite. The large mirror cabinets were installed to bring in extra light to this space whilst creating lots of needed storage.
The clients was desperate for a larger basin and was very pleased we achieved this.
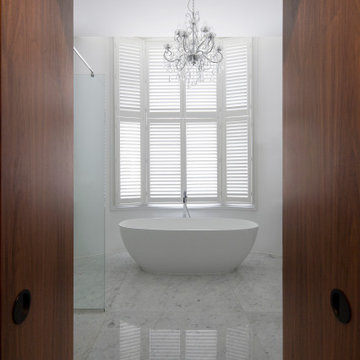
Randolph Avenue involves the full refurbishment of two neighbouring Grade II listed townhouses, one of which had been previously divided into apartments.
This project required a fresh approach to the internal layout to form a new apartment, mansard roof extension with a landscape terrace combined by a new accommodation stair with glazed passenger lift.
The new stair and glass lift shaft will provide a beautifully crafted space within the entrance lobby whilst offering a sympathetic design. The sweeping nature of the staircase clad in rich Walnut from Ground to Fourth floor
provides a grandeur which celebrates and compliments the richness of the existing listed building.
The £1.4m refurbishment includes a grand new interior where we have meticulously designed bespoke joinery, kitchens and bathrooms, to fit the unique character of the property. Carefully selected materials including Italian marble within the bathrooms, precisely crafted walnut joinery and stainless-steel kitchens, ensure this beautiful project is of the highest quality.
Phase 1 of the project has now been completed and the work is demonstrated in the project photos. This entailed the completion of a single studio dwelling.
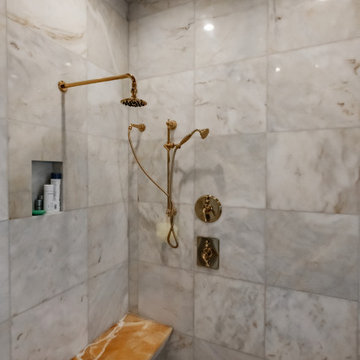
Cette photo montre une grande salle de bain principale victorienne en bois foncé avec un placard avec porte à panneau surélevé, une baignoire sur pieds, une douche d'angle, un carrelage gris, du carrelage en marbre, un mur marron, un sol en marbre, un lavabo encastré, un plan de toilette en onyx, un sol gris, une cabine de douche à porte battante, un plan de toilette orange, un banc de douche et meuble-lavabo encastré.
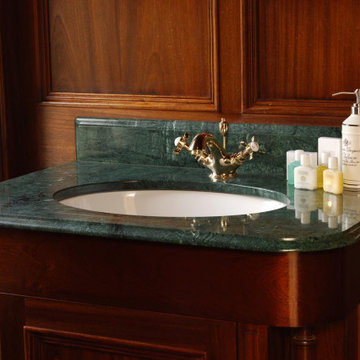
Contracted to photograph multiple projects for Trunk UK (based in Kesh, N. Ireland), this was the most prestigious.
Part of an expansive country estate in Kildare, Ireland, I photographed one of the outlying buildings being developed for hospitality end use.
My client's products were the wooden floors, tiling and some wooden trim integrated within the property to reflect and enhance the original decor of the property.
The project was shot in two days and turnaround from start to delivery of images to client was four working days.
Such a pleasure to experience this grand and historic place.
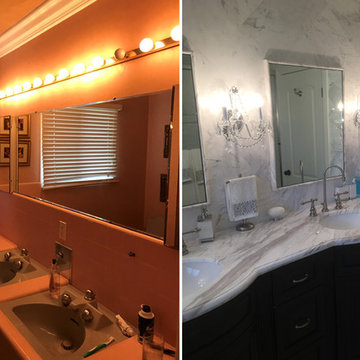
Master Bath remodel: Volakis Vein marble bathroom remodel. Wall-to-wall marble with gorgeous veining. Curved espresso cabinets in dark espresso finish complete the look. Kohler Georges Brass® Plumbing fixtures add King Louis style. Vanity mirrors inset and edged w/ chair rail. New Tub/shower with Ivory listello accent and built-in shampoo shelves. Slider door w/ towel bar.
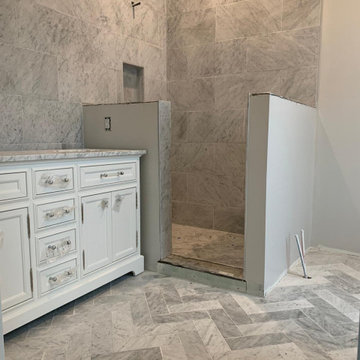
Full renovation of a bathroom in Weehawken NJ. We created marble flooring along with marble walls.
Cette photo montre une grande salle de bain principale victorienne avec un placard à porte affleurante, des portes de placard blanches, une baignoire indépendante, une douche d'angle, WC à poser, un carrelage gris, du carrelage en marbre, un mur gris, un sol en marbre, un lavabo posé, un plan de toilette en granite, un sol gris, aucune cabine, un plan de toilette gris, meuble double vasque et meuble-lavabo sur pied.
Cette photo montre une grande salle de bain principale victorienne avec un placard à porte affleurante, des portes de placard blanches, une baignoire indépendante, une douche d'angle, WC à poser, un carrelage gris, du carrelage en marbre, un mur gris, un sol en marbre, un lavabo posé, un plan de toilette en granite, un sol gris, aucune cabine, un plan de toilette gris, meuble double vasque et meuble-lavabo sur pied.
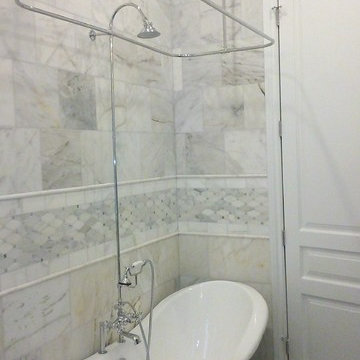
Marble bathroom in old Victorian house in Toronto, with 11 feet ceiling and water heated floors
Cette photo montre une salle de bain principale victorienne de taille moyenne avec une baignoire indépendante, un combiné douche/baignoire, WC à poser, un carrelage blanc, du carrelage en marbre, un mur blanc, un sol en carrelage de terre cuite, un lavabo de ferme, un sol gris et une cabine de douche avec un rideau.
Cette photo montre une salle de bain principale victorienne de taille moyenne avec une baignoire indépendante, un combiné douche/baignoire, WC à poser, un carrelage blanc, du carrelage en marbre, un mur blanc, un sol en carrelage de terre cuite, un lavabo de ferme, un sol gris et une cabine de douche avec un rideau.
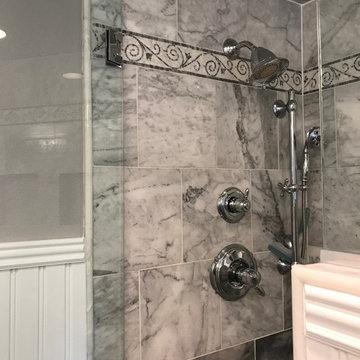
Such a beautiful space for lovely people that worked so hard on the end result....we picked out these tiles one at a time....created with care and love!
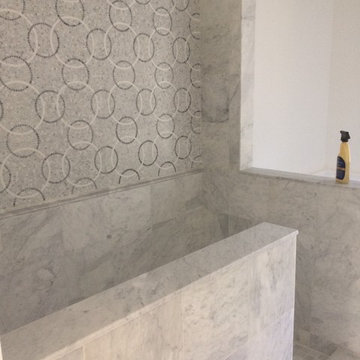
Cette photo montre une salle de bain victorienne avec des portes de placard blanches, un carrelage blanc, du carrelage en marbre et un plan de toilette en marbre.
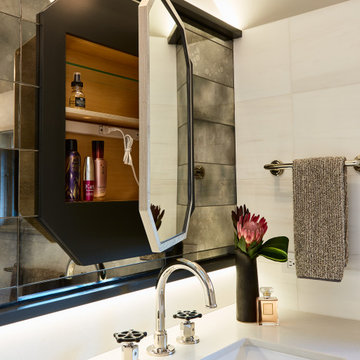
Interior design by Pamela Pennington Studios
Photography by: Eric Zepeda
Cette image montre une salle de bain victorienne avec un placard à porte vitrée, des portes de placard marrons, un carrelage multicolore, du carrelage en marbre, un mur blanc, un sol en marbre, un lavabo encastré, un plan de toilette en quartz, un sol multicolore, un plan de toilette blanc, meuble double vasque, meuble-lavabo encastré et un plafond voûté.
Cette image montre une salle de bain victorienne avec un placard à porte vitrée, des portes de placard marrons, un carrelage multicolore, du carrelage en marbre, un mur blanc, un sol en marbre, un lavabo encastré, un plan de toilette en quartz, un sol multicolore, un plan de toilette blanc, meuble double vasque, meuble-lavabo encastré et un plafond voûté.
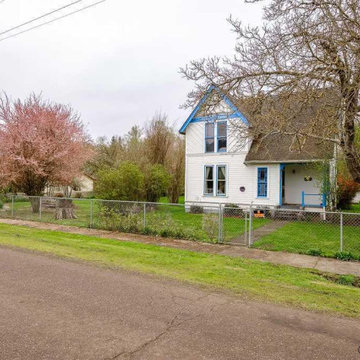
Purchased an 1880s Farm House in the country 1.5 hours from Portland, OR. In 2 years, I demo and hired contractors to update plumbing, electrical to code. I renovated 2 bathrooms (heated floor, jacuzzi; stacked efficiency laundry room) and pulled paneling to reveal shiplap. Cleaned and cleaned more. Lots of demo and hauling. Endless mowing, weed and blackberry thicket removal weekly on 1 acre property. Three barns/sheds. PAID OFF!!! Now worth $240K. Bought it for $125. Renovate key rooms high-end and let the buyers finish the bedrooms, halls etc. I bought high-end light fixtures and appliances at every January, close-out off-season sale.
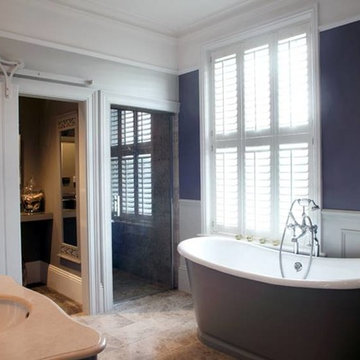
Roll top bath
Freestanding bath
Tiled floor
Double vanity
Double sinks
Marble sink
Sliding door
Barn door
Shutters
Sash window
Wall panelling
Feature wall
Victorian style
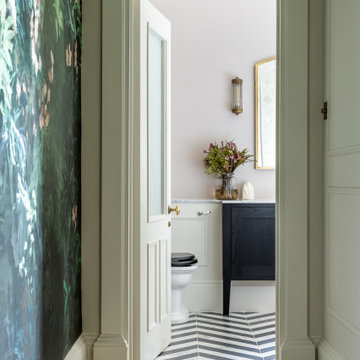
This bathroom design was based around its key Architectural feature: the stunning curved window. Looking out of this window whilst using the basin or bathing was key in our Spatial layout decision making. A vanity unit was designed to fit the cavity of the window perfectly whilst providing ample storage and surface space.
Part of a bigger Project to be photographed soon!
A beautiful 19th century country estate converted into an Architectural featured filled apartments.
Project: Bathroom spatial planning / design concept & colour consultation / bespoke furniture design / product sourcing.
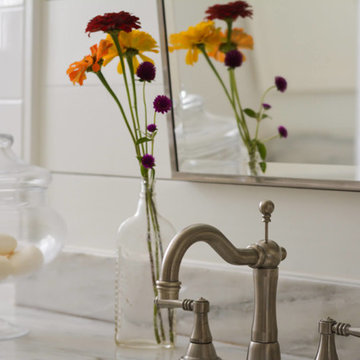
Réalisation d'une petite salle de bain principale victorienne avec un placard avec porte à panneau encastré, des portes de placard blanches, une baignoire en alcôve, un combiné douche/baignoire, WC séparés, un carrelage multicolore, du carrelage en marbre, un mur blanc, un sol en carrelage de porcelaine, un lavabo encastré, un plan de toilette en marbre, un sol multicolore et une cabine de douche avec un rideau.
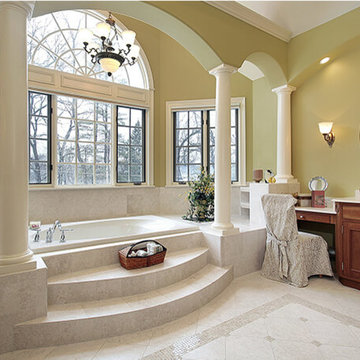
Réalisation d'une grande salle de bain principale victorienne en bois foncé avec un placard avec porte à panneau encastré, une baignoire posée, WC séparés, un carrelage gris, du carrelage en marbre, un mur jaune, un sol en carrelage de porcelaine, un lavabo encastré, un plan de toilette en quartz modifié, un sol gris et un plan de toilette beige.
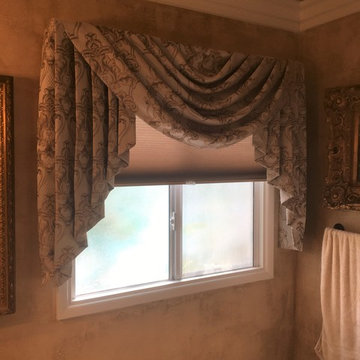
Guest Bath remodel: Swag and cascade window treatment in King Louis bathroom remodel w/ venetian plaster walls and crown molding.
Inspiration pour une petite salle de bain victorienne en bois clair avec un placard avec porte à panneau surélevé, WC séparés, un carrelage beige, du carrelage en marbre, un mur beige, un sol en marbre, un lavabo encastré, un plan de toilette en marbre, un sol beige et une cabine de douche à porte battante.
Inspiration pour une petite salle de bain victorienne en bois clair avec un placard avec porte à panneau surélevé, WC séparés, un carrelage beige, du carrelage en marbre, un mur beige, un sol en marbre, un lavabo encastré, un plan de toilette en marbre, un sol beige et une cabine de douche à porte battante.
Idées déco de salles de bain victoriennes avec du carrelage en marbre
7
