Idées déco de salles de bain victoriennes avec un carrelage gris
Trier par :
Budget
Trier par:Populaires du jour
61 - 80 sur 329 photos
1 sur 3
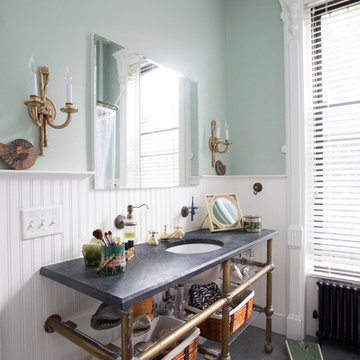
I designed this master bath vanity and had it built, using parts I ordered from four different suppliers. Counter is soapstone. Shelves are glass, supported by brass tubing. Mirror is a built-in Robern. Floor tiles are soapstone. Not shown is an antique cast iron corner tub. Notice the vintage scale and makeup mirror! Photo by Julia Gillard
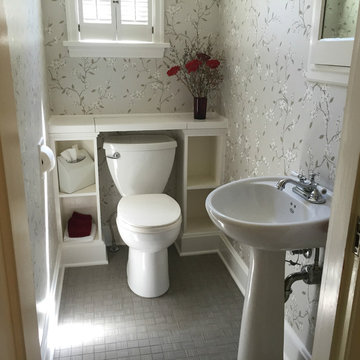
Exemple d'une petite salle de bain victorienne avec un lavabo de ferme, WC séparés, un carrelage gris, des carreaux de céramique, un mur gris et un sol en carrelage de céramique.
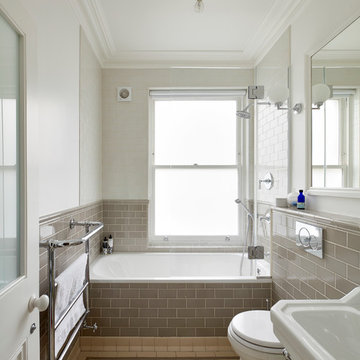
Lincoln Road is our renovation and extension of a Victorian house in East Finchley, North London. It was driven by the will and enthusiasm of the owners, Ed and Elena, who's desire for a stylish and contemporary family home kept the project focused on achieving their goals.
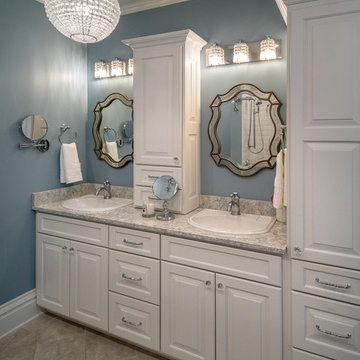
Rick Lee Photo
Cette photo montre une grande salle de bain victorienne pour enfant avec un placard avec porte à panneau surélevé, des portes de placard blanches, une baignoire en alcôve, une douche double, WC séparés, un carrelage gris, des carreaux de porcelaine, un mur bleu, un sol en carrelage de porcelaine, un lavabo posé, un plan de toilette en quartz, un sol gris, une cabine de douche avec un rideau et un plan de toilette gris.
Cette photo montre une grande salle de bain victorienne pour enfant avec un placard avec porte à panneau surélevé, des portes de placard blanches, une baignoire en alcôve, une douche double, WC séparés, un carrelage gris, des carreaux de porcelaine, un mur bleu, un sol en carrelage de porcelaine, un lavabo posé, un plan de toilette en quartz, un sol gris, une cabine de douche avec un rideau et un plan de toilette gris.
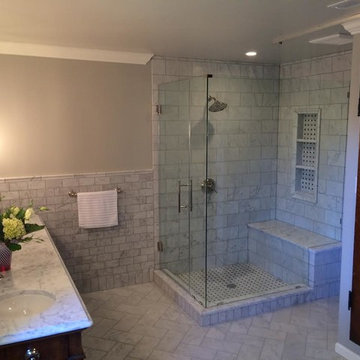
Inspiration pour une salle de bain principale victorienne en bois foncé de taille moyenne avec un placard avec porte à panneau encastré, une douche d'angle, un carrelage gris, un carrelage métro, un mur gris, un sol en carrelage de porcelaine, un lavabo encastré et un plan de toilette en marbre.

Located within a circa 1900 Victorian home in the historic Capitol Hill neighborhood of Washington DC, this elegantly renovated bathroom offers a soothing respite for guests. Features include a furniture style vanity, coordinating medicine cabinet from Rejuvenation, a custom corner shower with diamond patterned tiles, and a clawfoot tub situated under niches clad in waterjet marble and glass mosaics.
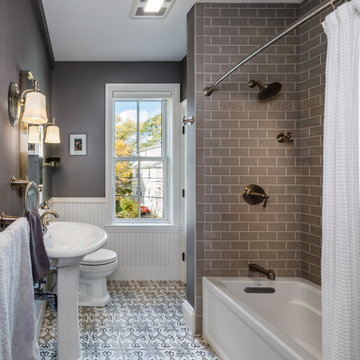
This dramatic gray and white bath captures all the elegance of Victorian style while simultaneously feeling crisp and modern. The ornately patterned tile floor takes center stage, surrounded by quieter elements including white wainscoting and a gray subway tile bath surround. The pedestal sink and faucet were refurbished from the old bathroom.
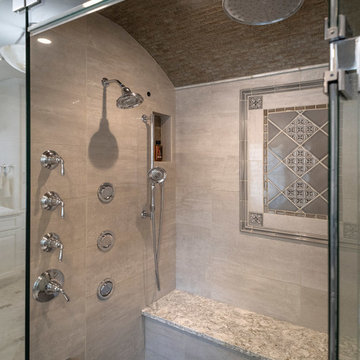
Rick Lee Photo
Cette photo montre une grande salle de bain principale victorienne avec un placard avec porte à panneau surélevé, des portes de placard blanches, une baignoire sur pieds, une douche double, WC séparés, un carrelage gris, des carreaux de porcelaine, un mur gris, un sol en carrelage de porcelaine, un lavabo posé, un plan de toilette en quartz, un sol gris, une cabine de douche à porte coulissante et un plan de toilette gris.
Cette photo montre une grande salle de bain principale victorienne avec un placard avec porte à panneau surélevé, des portes de placard blanches, une baignoire sur pieds, une douche double, WC séparés, un carrelage gris, des carreaux de porcelaine, un mur gris, un sol en carrelage de porcelaine, un lavabo posé, un plan de toilette en quartz, un sol gris, une cabine de douche à porte coulissante et un plan de toilette gris.
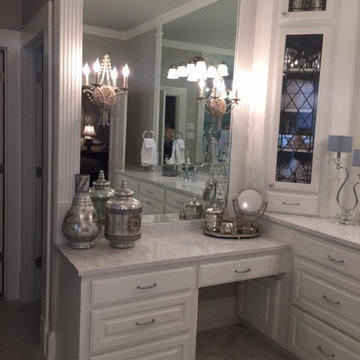
Aménagement d'une grande salle de bain principale victorienne avec un placard avec porte à panneau encastré, des portes de placard blanches, un carrelage gris, un mur blanc, un sol en marbre, un lavabo posé et un plan de toilette en marbre.
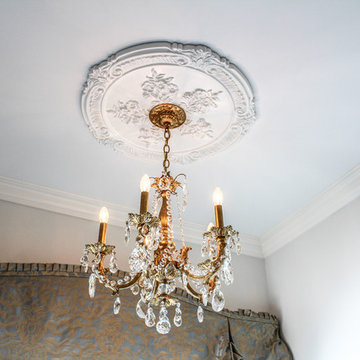
Elegant bathroom creatively comes together to complete the space and make it efficient yet stylish.
Réalisation d'une grande douche en alcôve principale victorienne avec un lavabo posé, un plan de toilette en marbre, un placard avec porte à panneau surélevé, des portes de placard blanches, une baignoire indépendante, WC séparés, un carrelage gris, un carrelage multicolore, un carrelage blanc, mosaïque, un mur blanc et un sol en marbre.
Réalisation d'une grande douche en alcôve principale victorienne avec un lavabo posé, un plan de toilette en marbre, un placard avec porte à panneau surélevé, des portes de placard blanches, une baignoire indépendante, WC séparés, un carrelage gris, un carrelage multicolore, un carrelage blanc, mosaïque, un mur blanc et un sol en marbre.
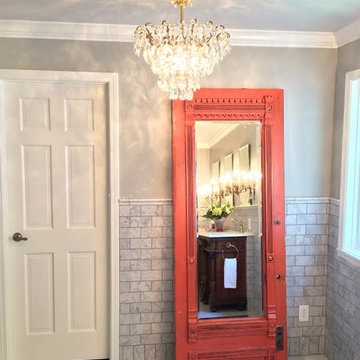
Cette image montre une salle de bain principale victorienne en bois foncé de taille moyenne avec un placard avec porte à panneau encastré, un carrelage gris, un carrelage métro, un mur gris, un sol en carrelage de porcelaine, un lavabo encastré, un plan de toilette en marbre et une douche d'angle.
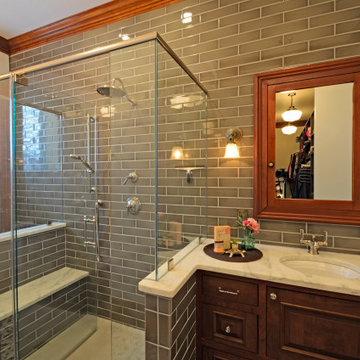
This 1779 Historic Mansion had been sold out of the Family many years ago. When the last owner decided to sell it, the Frame Family bought it back and have spent 2018 and 2019 restoring remodeling the rooms of the home. This was a Very Exciting with Great Client. Please enjoy the finished look and please contact us with any questions.
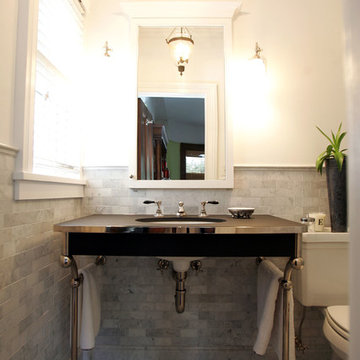
Elegant black and gray tile art deco bathroom.
Aménagement d'une douche en alcôve principale victorienne de taille moyenne avec un lavabo encastré, un placard sans porte, des portes de placard grises, un plan de toilette en granite, WC séparés, un carrelage gris, un carrelage de pierre, un mur gris et un sol en carrelage de terre cuite.
Aménagement d'une douche en alcôve principale victorienne de taille moyenne avec un lavabo encastré, un placard sans porte, des portes de placard grises, un plan de toilette en granite, WC séparés, un carrelage gris, un carrelage de pierre, un mur gris et un sol en carrelage de terre cuite.
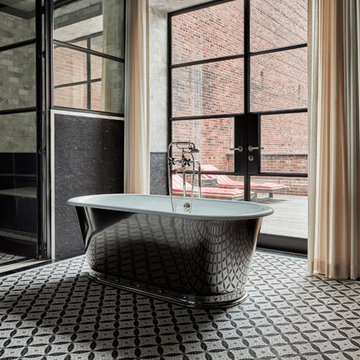
Pinemar, Inc. 2017 Entire House COTY award winner
Idée de décoration pour une douche en alcôve victorienne avec une baignoire indépendante, un carrelage gris, un carrelage métro, un mur gris et une cabine de douche à porte battante.
Idée de décoration pour une douche en alcôve victorienne avec une baignoire indépendante, un carrelage gris, un carrelage métro, un mur gris et une cabine de douche à porte battante.
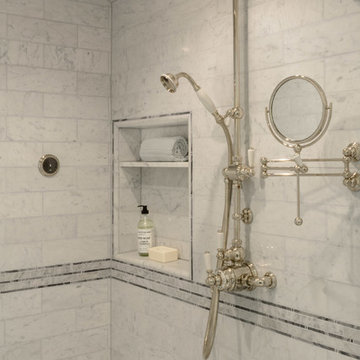
surface mount Perrin and Rowe shower fixture and shaving mirror.
Réalisation d'une très grande douche en alcôve principale victorienne avec un placard sans porte, une baignoire indépendante, un carrelage gris, un carrelage de pierre, un mur blanc, un sol en marbre, un lavabo de ferme et un plan de toilette en surface solide.
Réalisation d'une très grande douche en alcôve principale victorienne avec un placard sans porte, une baignoire indépendante, un carrelage gris, un carrelage de pierre, un mur blanc, un sol en marbre, un lavabo de ferme et un plan de toilette en surface solide.
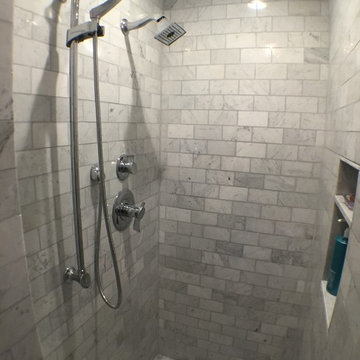
Inspiration pour une grande salle de bain principale victorienne avec un bain bouillonnant, une douche ouverte, un carrelage gris, des carreaux de porcelaine, un mur violet et un sol en marbre.
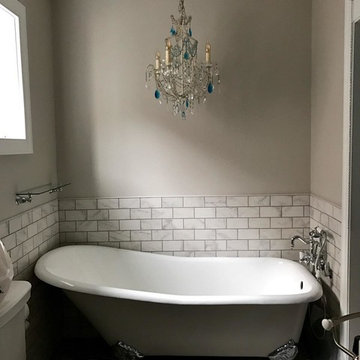
This shared hall bath has a vintage flair with a beautiful eclectic glass chandelier. The floor tile is 2" octagon white carrara marble with an inlay basket weave white carrara border. The wall tile a matching 2"x3" subway white carrara style porcelain tile. Clawfoot tub with telephone style faucet and low threshold walk-in shower with sliding barn doors give multiple bathing options. The room is completed with a console style sink and opaque barn door to keep the room feeling larger than a medium sized hall bath should. Small details like the bead board ceiling and the arabesque tile in the shower niche round out this fabulous hall bath makeover.
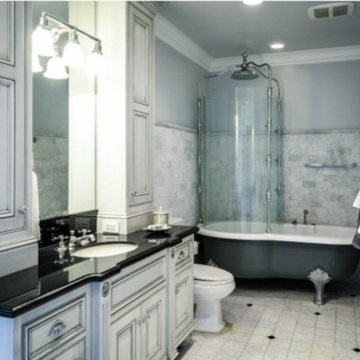
Exemple d'une salle de bain victorienne de taille moyenne pour enfant avec un placard à porte affleurante, des portes de placard grises, une baignoire sur pieds, un combiné douche/baignoire, un carrelage gris, du carrelage en marbre, un mur gris, un sol en marbre, un lavabo encastré, un plan de toilette en granite, un sol gris et une cabine de douche à porte coulissante.
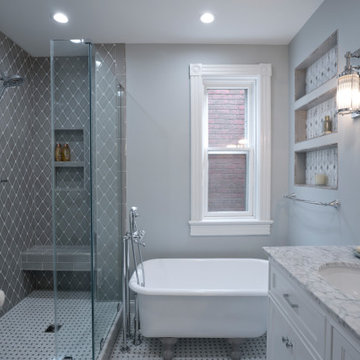
Located within a circa 1900 Victorian home in the historic Capitol Hill neighborhood of Washington DC, this elegantly renovated bathroom offers a soothing respite for guests. Features include a furniture style vanity, coordinating medicine cabinet from Rejuvenation, a custom corner shower with diamond patterned tiles, and a clawfoot tub situated under niches clad in waterjet marble and glass mosaics.
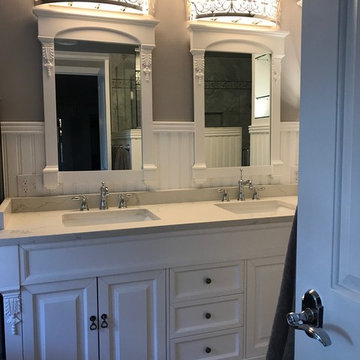
The lighting and all of the over the top finishes and fixtures in this Master Bathroom really created a stunning, peaceful and classic effect, all installed by the owner that all came together with a fabulous end result!
Idées déco de salles de bain victoriennes avec un carrelage gris
4