Idées déco de salles de bain victoriennes avec un plan de toilette beige
Trier par :
Budget
Trier par:Populaires du jour
1 - 20 sur 41 photos
1 sur 3

After many years of careful consideration and planning, these clients came to us with the goal of restoring this home’s original Victorian charm while also increasing its livability and efficiency. From preserving the original built-in cabinetry and fir flooring, to adding a new dormer for the contemporary master bathroom, careful measures were taken to strike this balance between historic preservation and modern upgrading. Behind the home’s new exterior claddings, meticulously designed to preserve its Victorian aesthetic, the shell was air sealed and fitted with a vented rainscreen to increase energy efficiency and durability. With careful attention paid to the relationship between natural light and finished surfaces, the once dark kitchen was re-imagined into a cheerful space that welcomes morning conversation shared over pots of coffee.
Every inch of this historical home was thoughtfully considered, prompting countless shared discussions between the home owners and ourselves. The stunning result is a testament to their clear vision and the collaborative nature of this project.
Photography by Radley Muller Photography
Design by Deborah Todd Building Design Services
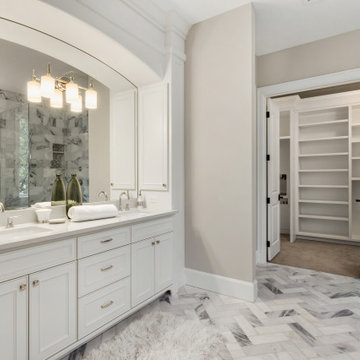
A beautiful big Victorian Style Bathroom with herringbone pattern tiling on the floor, free standing bath tub and a wet room that connects to the master bedroom through a small dressing
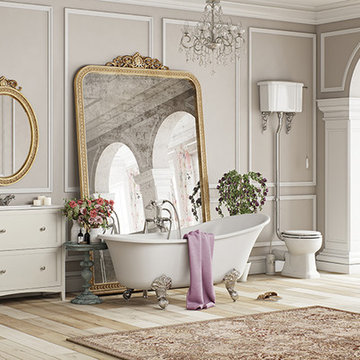
Vintage design is all the hype! Vintage mirrors or unique light fixtures can certainly bring an interesting vibe to your private haven. A dresser style vanity will add a beautiful touch to your space. The entire look can be brought together with patterned ceramic tiles, or even by making gold-toned plumbing visible. A vintage style is timeless.
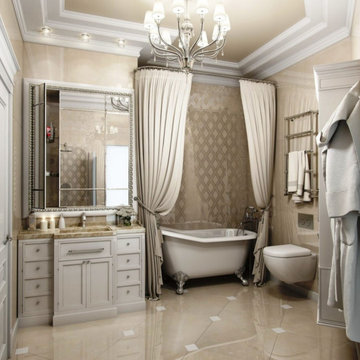
High-quality turnkey bathroom renovation is a guarantee of comfort for apartment owners. This room requires a special approach, since a huge number of engineering communications are concentrated in a limited space, and humidity and active vaporization impose increased requirements on finishing materials.
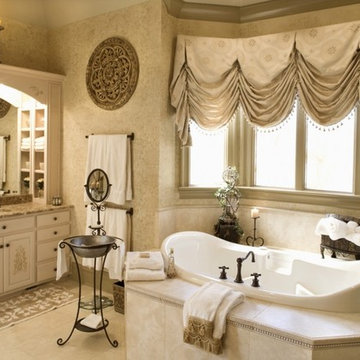
Réalisation d'une très grande salle de bain principale victorienne avec un placard à porte plane, des portes de placard beiges, une baignoire posée, un carrelage beige, un mur beige, un lavabo encastré, un plan de toilette en granite, un sol beige, un plan de toilette beige, meuble simple vasque et du papier peint.
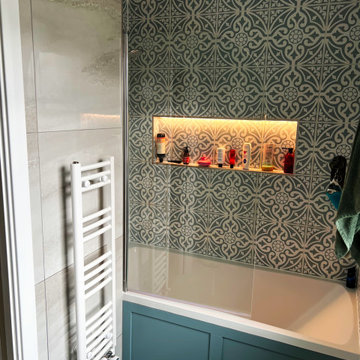
This ensuite bathroom is a classic blend of modern and Victorian style. The walls are adorned with traditional Victorian-style wall tiles. The tiles feature intricate floral and geometric patterns, adding a touch of elegance to the room. Classic chrome fixtures, including a vanity, sink, and shower, complete the look. The Cosy, inviting bathtub provides an ideal place to relax and unwind after a long day. This ensuite bathroom is the perfect combination of timeless beauty and modern luxury.
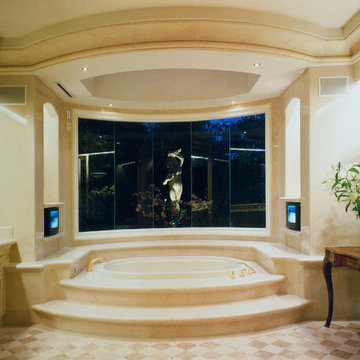
Réalisation d'une grande salle de bain principale victorienne avec un placard avec porte à panneau encastré, des portes de placard beiges, une baignoire posée, un mur beige, un sol beige et un plan de toilette beige.
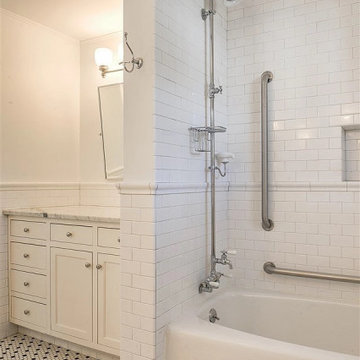
Idée de décoration pour une très grande salle de bain victorienne avec un placard avec porte à panneau encastré, des portes de placard blanches, un combiné douche/baignoire, WC à poser, un carrelage blanc, un carrelage métro, un mur blanc, un sol en carrelage de porcelaine, un lavabo posé, un plan de toilette en granite, un sol multicolore, une cabine de douche avec un rideau, un plan de toilette beige et meuble-lavabo encastré.
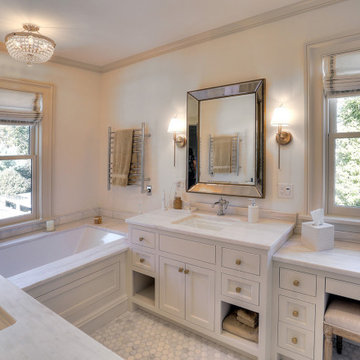
Réalisation d'une grande douche en alcôve principale victorienne avec un placard avec porte à panneau encastré, des portes de placard beiges, une baignoire en alcôve, WC à poser, un carrelage beige, du carrelage en marbre, un mur beige, un sol en marbre, un lavabo encastré, un plan de toilette en marbre, un sol beige, une cabine de douche à porte battante, un plan de toilette beige, des toilettes cachées, meuble simple vasque et meuble-lavabo encastré.
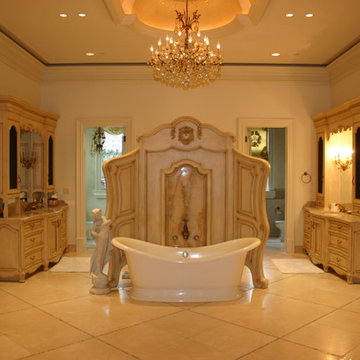
Master Bath
Freestanding Bathtub
Limestone Floors
Barrel Vault Ceiling w Faux Painting
Idée de décoration pour une très grande douche en alcôve principale victorienne en bois clair avec un placard avec porte à panneau surélevé, une baignoire indépendante, WC séparés, un mur beige, un sol en carrelage de porcelaine, un lavabo encastré, un plan de toilette en quartz, un sol beige, une cabine de douche à porte battante et un plan de toilette beige.
Idée de décoration pour une très grande douche en alcôve principale victorienne en bois clair avec un placard avec porte à panneau surélevé, une baignoire indépendante, WC séparés, un mur beige, un sol en carrelage de porcelaine, un lavabo encastré, un plan de toilette en quartz, un sol beige, une cabine de douche à porte battante et un plan de toilette beige.
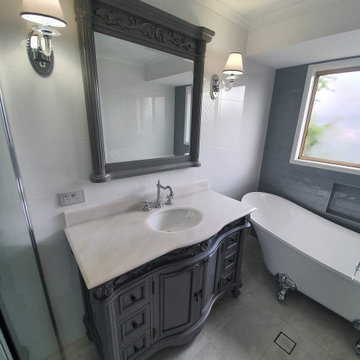
A wonderful designed bathroom with a Victorian style look vanity and claw bath combined with modern floor to ceiling tiles using a blend of brown, grey and white colours. This is an outsanding look. Additional adding the recess in the shower area for additional space. Adding the larger picture frame style mirror, silver tapware has made this bathroom renovations a standout for 2020
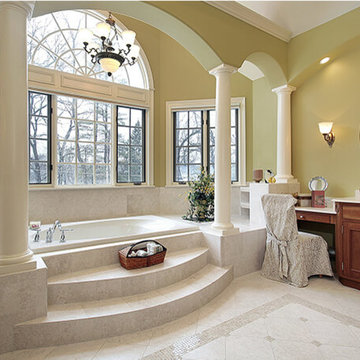
Réalisation d'une grande salle de bain principale victorienne en bois foncé avec un placard avec porte à panneau encastré, une baignoire posée, WC séparés, un carrelage gris, du carrelage en marbre, un mur jaune, un sol en carrelage de porcelaine, un lavabo encastré, un plan de toilette en quartz modifié, un sol gris et un plan de toilette beige.
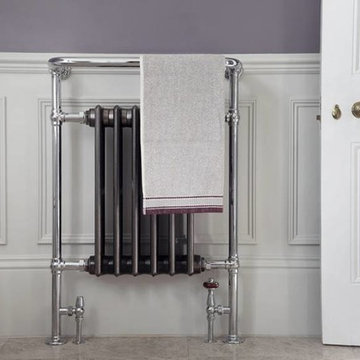
Wall panelling
towel rail
Victorian style
Heated towel rail
Cette image montre une grande salle de bain principale victorienne avec un placard à porte shaker, une baignoire indépendante, une douche ouverte, WC à poser, un carrelage bleu, du carrelage en marbre, un mur bleu, un sol en marbre, un lavabo intégré, un plan de toilette en marbre, un sol beige, une cabine de douche à porte battante, un plan de toilette beige, des toilettes cachées, meuble-lavabo sur pied, un plafond à caissons et du lambris.
Cette image montre une grande salle de bain principale victorienne avec un placard à porte shaker, une baignoire indépendante, une douche ouverte, WC à poser, un carrelage bleu, du carrelage en marbre, un mur bleu, un sol en marbre, un lavabo intégré, un plan de toilette en marbre, un sol beige, une cabine de douche à porte battante, un plan de toilette beige, des toilettes cachées, meuble-lavabo sur pied, un plafond à caissons et du lambris.
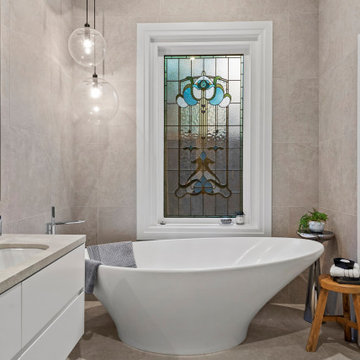
Inspiration pour une salle d'eau victorienne de taille moyenne avec un placard à porte persienne, des portes de placard blanches, une baignoire indépendante, un carrelage gris, des carreaux de céramique, un mur gris, carreaux de ciment au sol, un lavabo encastré, un plan de toilette en calcaire, un sol beige, un plan de toilette beige, meuble simple vasque et meuble-lavabo suspendu.
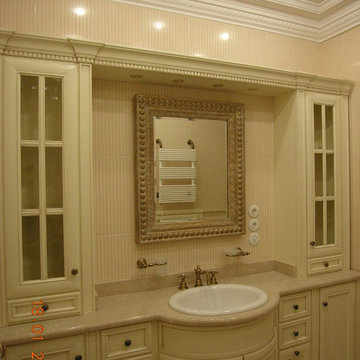
Cette image montre une salle de bain principale victorienne de taille moyenne avec un placard avec porte à panneau encastré, des portes de placard beiges, une baignoire encastrée, WC séparés, un carrelage beige, des carreaux de céramique, un mur beige, un sol en carrelage de porcelaine, une grande vasque, un plan de toilette en marbre, un sol multicolore et un plan de toilette beige.
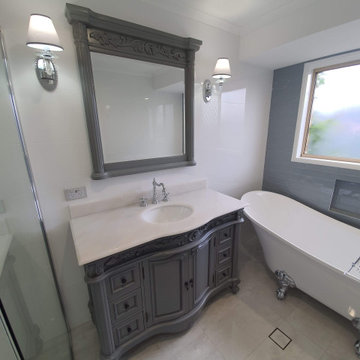
A wonderful designed bathroom with a victorian style look vanity and bath combined with modern tiles using a blend of brown, grey and white colours. This is an outsanding look. Additional adding the recess in the shower area for additional space. Adding the larger picture frame style mirror, silver tapware has made this bathroom renovations a standout for 2020
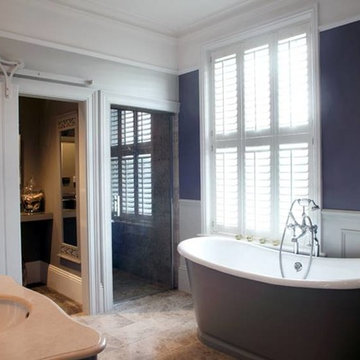
Roll top bath
Freestanding bath
Tiled floor
Double vanity
Double sinks
Marble sink
Sliding door
Barn door
Shutters
Sash window
Wall panelling
Feature wall
Victorian style
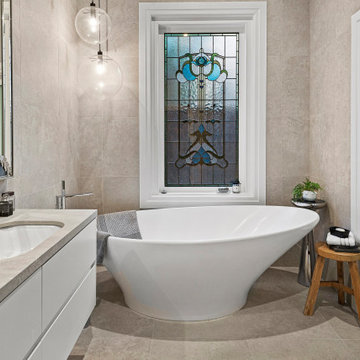
Aménagement d'une salle d'eau victorienne de taille moyenne avec un placard à porte persienne, des portes de placard blanches, une baignoire indépendante, un carrelage gris, des carreaux de céramique, un mur gris, carreaux de ciment au sol, un lavabo encastré, un plan de toilette en calcaire, un sol beige, un plan de toilette beige, meuble simple vasque et meuble-lavabo suspendu.
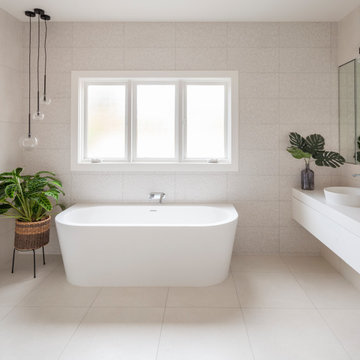
Aménagement d'une douche en alcôve victorienne avec un placard en trompe-l'oeil, des portes de placard beiges, une baignoire indépendante, un carrelage gris, des carreaux de porcelaine, une vasque, un plan de toilette en quartz modifié, un sol gris, aucune cabine et un plan de toilette beige.
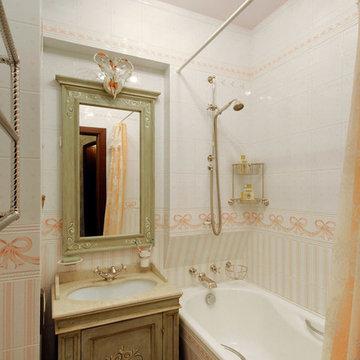
Наталья Мариновская
Aménagement d'une petite salle de bain principale victorienne avec un placard avec porte à panneau encastré, des portes de placards vertess, une baignoire encastrée, un carrelage blanc, des carreaux de céramique, un mur blanc, un sol en carrelage de céramique, un lavabo encastré, un plan de toilette en quartz modifié, un sol beige et un plan de toilette beige.
Aménagement d'une petite salle de bain principale victorienne avec un placard avec porte à panneau encastré, des portes de placards vertess, une baignoire encastrée, un carrelage blanc, des carreaux de céramique, un mur blanc, un sol en carrelage de céramique, un lavabo encastré, un plan de toilette en quartz modifié, un sol beige et un plan de toilette beige.
Idées déco de salles de bain victoriennes avec un plan de toilette beige
1