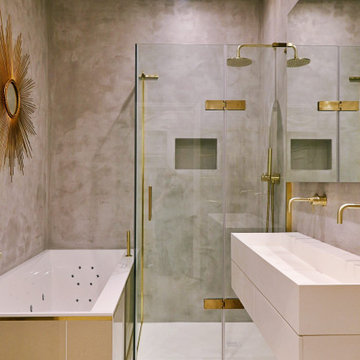Idées déco de salles de bain victoriennes avec un sol beige
Trier par :
Budget
Trier par:Populaires du jour
61 - 80 sur 291 photos
1 sur 3
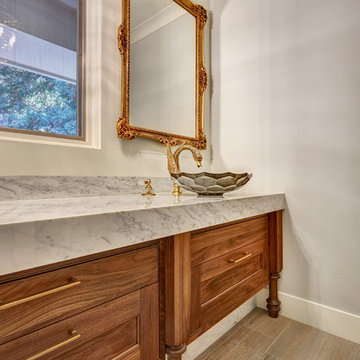
This powder room is gilded with glamor. The rich tones of the walnut wood vanity come forth midst the cool hues of the marble countertops and backdrops. Keeping the walls light, the ornate framed mirror pops within the space. We brought this mirror into the place from another room within the home to balance the window alongside it. The star of this powder room is the repurposed golden swan faucet extending from the marble countertop. We places a facet patterned glass vessel to create a transparent complement adjacent to the gold swan faucet. In front of the window hangs an asymmetrical pendant light with a sculptural glass form that does not compete with the mirror.
Photo credit: Fred Donham of PhotographerLink
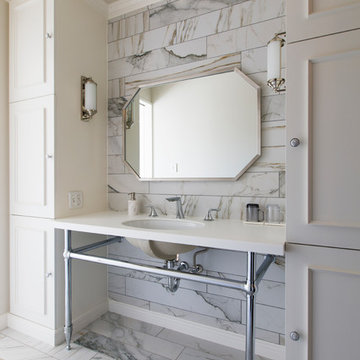
Idées déco pour une salle de bain victorienne avec un placard avec porte à panneau encastré, des portes de placard blanches, un plan vasque, un sol beige et un plan de toilette blanc.
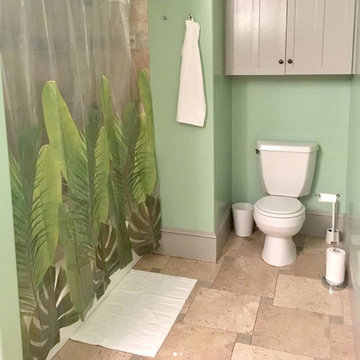
Réalisation d'une grande salle de bain victorienne pour enfant avec un placard avec porte à panneau encastré, des portes de placard grises, une baignoire posée, une douche double, un carrelage vert, un mur vert, un sol en calcaire, un plan de toilette en calcaire, un sol beige et une cabine de douche avec un rideau.
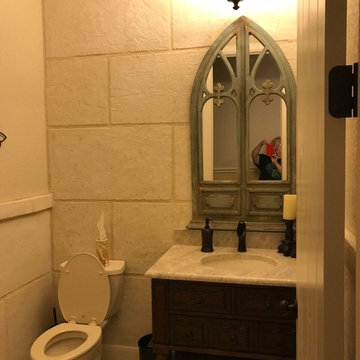
Idée de décoration pour une salle d'eau victorienne en bois foncé de taille moyenne avec un placard en trompe-l'oeil, WC séparés, un carrelage beige, un carrelage de pierre, un mur beige, un lavabo encastré, un plan de toilette en stéatite et un sol beige.
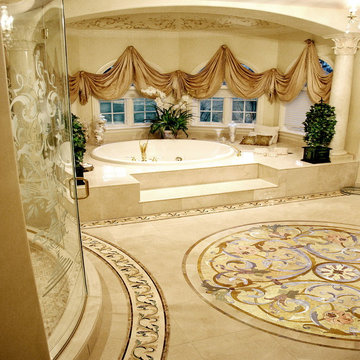
Beautiful custom bathroom design for private residence.
Aménagement d'une salle de bain principale victorienne de taille moyenne avec un carrelage beige, un sol en marbre et un sol beige.
Aménagement d'une salle de bain principale victorienne de taille moyenne avec un carrelage beige, un sol en marbre et un sol beige.
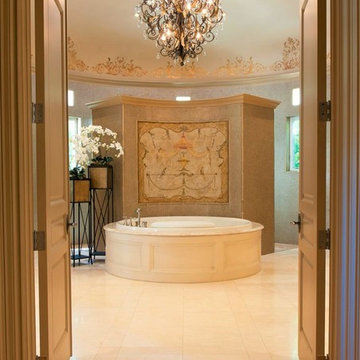
Idée de décoration pour une grande salle de bain principale victorienne avec un placard avec porte à panneau surélevé, des portes de placard blanches, un bain bouillonnant, un mur beige, un sol en marbre, un plan de toilette en granite, un sol beige et un lavabo posé.
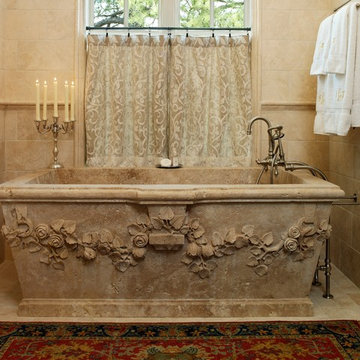
Ron Russio
Idée de décoration pour une grande salle de bain principale victorienne avec une baignoire indépendante, un carrelage beige, du carrelage en travertin, un mur beige, un sol en travertin et un sol beige.
Idée de décoration pour une grande salle de bain principale victorienne avec une baignoire indépendante, un carrelage beige, du carrelage en travertin, un mur beige, un sol en travertin et un sol beige.
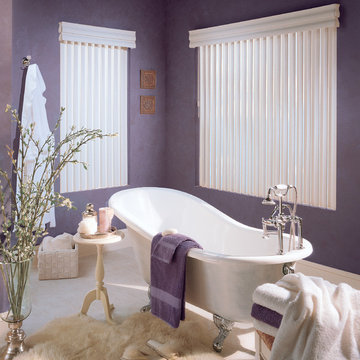
Aménagement d'une grande salle de bain principale victorienne avec une baignoire sur pieds, un combiné douche/baignoire, un mur violet, un sol en carrelage de porcelaine, un sol beige et aucune cabine.
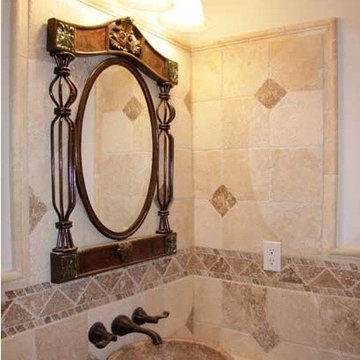
Tree bathrooms and kitchen renovation project in Mississauga using travertine tile of different colors, patterns and sizes. Futures custom double shower, in-floor heating etc.
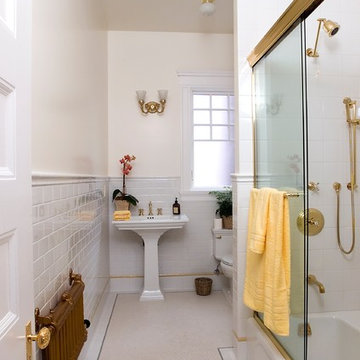
Exemple d'une salle de bain victorienne de taille moyenne avec WC à poser, un carrelage blanc, des carreaux de céramique, un mur blanc, un sol en carrelage de céramique, un lavabo de ferme, un sol beige et une cabine de douche à porte coulissante.
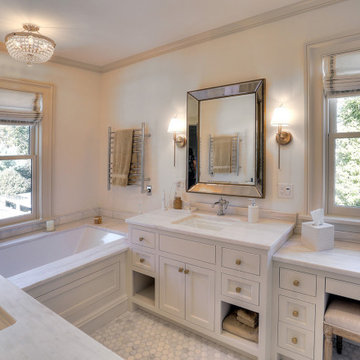
Réalisation d'une grande douche en alcôve principale victorienne avec un placard avec porte à panneau encastré, des portes de placard beiges, une baignoire en alcôve, WC à poser, un carrelage beige, du carrelage en marbre, un mur beige, un sol en marbre, un lavabo encastré, un plan de toilette en marbre, un sol beige, une cabine de douche à porte battante, un plan de toilette beige, des toilettes cachées, meuble simple vasque et meuble-lavabo encastré.
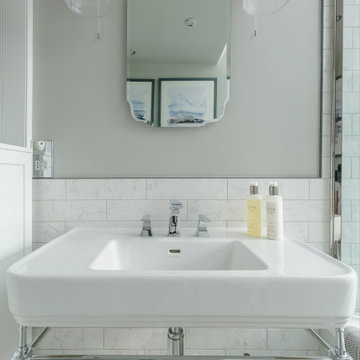
Transformation of a traditional Edinburgh Victorian property into an elegant and sophisticated space. The brief was to remain sympathetic to the original features and incorporate classic but contemporary furnishings. The living room is the social hub in this flat so additional seating was included for entertaining. The narrow bathroom isn’t blessed with space and previously housed a large 80’s style corner bath tub which dominated the room. Keeping a full size bath however was essential so the layout was rearranged to allow for this but also to create a more spacious and elegant feel through use of the wash stand, choice of marble effect wall tiles and soft grey colour scheme. The end result - a truly elegant, classic/contemporary home which doesn’t compromise on comfort or functionality.
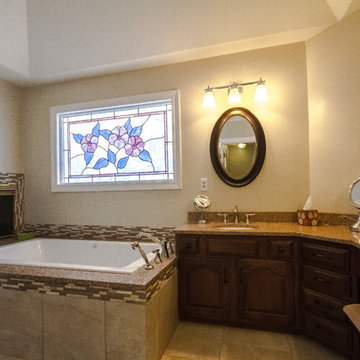
to view more designs visit http://www.henryplumbing.com/v5/showcase/bathroom-gallerie-showcase
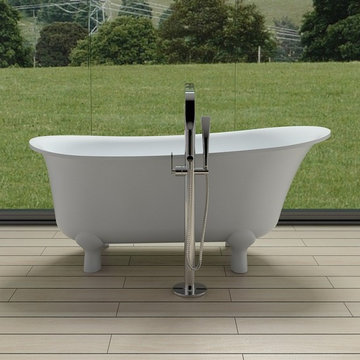
The SW-128 is a standard sized clawfoot stylish bathtub with a modern curved design . The SW-128 is made as one piece (including the feet). All of our bathtubs are made of durable white stone resin composite and available in a matte or glossy finish. Its height from drain to overflow will give plenty of space for an individual to enjoy a comfortable relaxing bathtub experience. This tub combines elegance, durability, and convenience with its high quality construction and chic modern design. This sophisticated oval designed freestanding tub will surely be the center of attention and will add a contemporary, yet traditional, feel to your new bathroom.
Item#: SW-128
Product Size (inches): 63 L x 27.2 W x 22 H inches
Material: Solid Surface/Stone Resin
Color / Finish: Matte White (Glossy Optional)
Product Weight: 242.5 lbs
Water Capacity: 66 Gallons
Drain to Overflow: 13.4Inches
FEATURES
This bathtub comes with: A complimentary pop-up drain (Does NOT include any additional piping). All of our bathtubs come equipped with an overflow. The overflow is built integral to the body of the bathtub and leads down to the drain assembly (provided for free). There is only one rough-in waste pipe necessary to drain both the overflow and drain assembly (no visible piping). Please ensure that all of the seals are tightened properly to prevent leaks before completing installation.
If you require an easier installation for our free standing bathtubs, look into purchasing the Bathtub Rough-In Drain Kit for Free Standing Bathtubs.
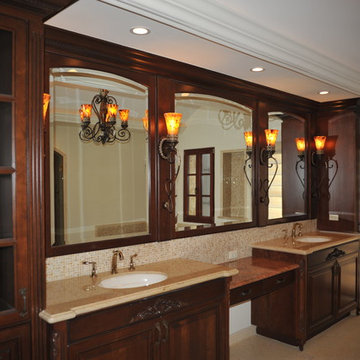
Exemple d'une salle d'eau victorienne en bois foncé de taille moyenne avec un placard avec porte à panneau surélevé, WC séparés, un carrelage beige, un carrelage blanc, des carreaux de porcelaine, un mur beige, un sol en calcaire, un lavabo encastré, un plan de toilette en calcaire et un sol beige.
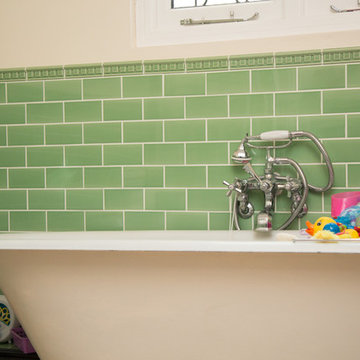
Pippa Wilson Photography
Image shows a large victorian terrace bathroom with free standing bath, toilet and sink in white with a walk in shower unit.
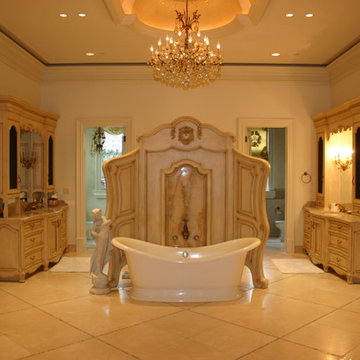
Master Bath
Freestanding Bathtub
Limestone Floors
Barrel Vault Ceiling w Faux Painting
Idée de décoration pour une très grande douche en alcôve principale victorienne en bois clair avec un placard avec porte à panneau surélevé, une baignoire indépendante, WC séparés, un mur beige, un sol en carrelage de porcelaine, un lavabo encastré, un plan de toilette en quartz, un sol beige, une cabine de douche à porte battante et un plan de toilette beige.
Idée de décoration pour une très grande douche en alcôve principale victorienne en bois clair avec un placard avec porte à panneau surélevé, une baignoire indépendante, WC séparés, un mur beige, un sol en carrelage de porcelaine, un lavabo encastré, un plan de toilette en quartz, un sol beige, une cabine de douche à porte battante et un plan de toilette beige.
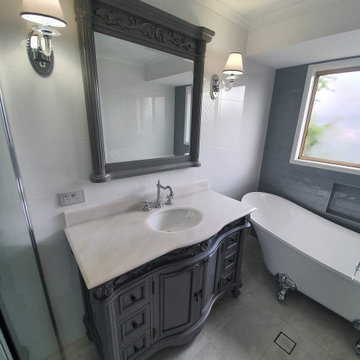
A wonderful designed bathroom with a Victorian style look vanity and claw bath combined with modern floor to ceiling tiles using a blend of brown, grey and white colours. This is an outsanding look. Additional adding the recess in the shower area for additional space. Adding the larger picture frame style mirror, silver tapware has made this bathroom renovations a standout for 2020
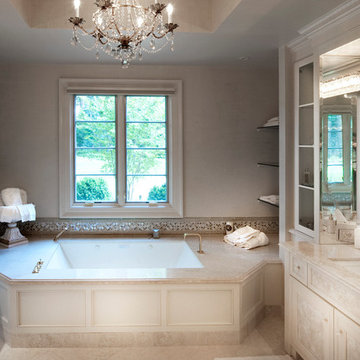
Inspiration pour une grande salle de bain principale victorienne avec un placard avec porte à panneau encastré, des portes de placard beiges, une baignoire encastrée, un carrelage multicolore, mosaïque, un mur beige, un sol en marbre, un lavabo encastré, un plan de toilette en marbre et un sol beige.
Idées déco de salles de bain victoriennes avec un sol beige
4
