Idées déco de salles de bain victoriennes avec un sol multicolore
Trier par :
Budget
Trier par:Populaires du jour
121 - 140 sur 349 photos
1 sur 3
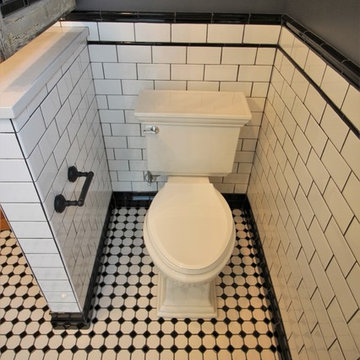
This exquisite bathroom honors the historic nature of the Victorian style of this 1885 home while bringing in modern conveniences and finishes! Materials include custom Dura Supreme Cabinetry, black exposed shower plumbing fixtures by Strom and coordinating faucets and accessories (thank you Plumbers Supply Co.), and Daltile tile throughout.
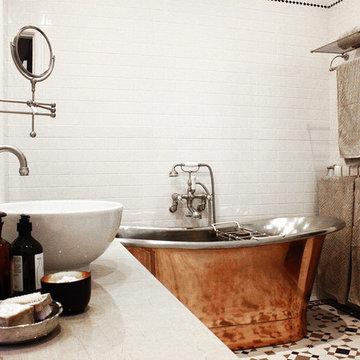
Cette photo montre une petite salle de bain principale victorienne avec un placard avec porte à panneau surélevé, des portes de placard blanches, une baignoire indépendante, une douche ouverte, WC à poser, un carrelage blanc, des carreaux de céramique, un mur blanc, un sol en carrelage de terre cuite, une vasque, un plan de toilette en quartz modifié, un sol multicolore et aucune cabine.
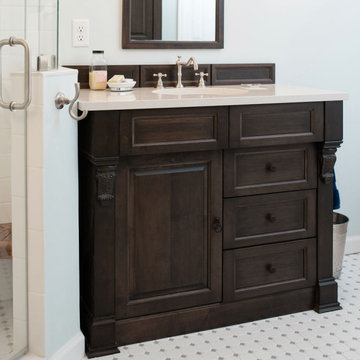
His and Her vanities flank the corner shower. His vanity is 42" high to accommodate the client's tall stature.
Idée de décoration pour une grande salle de bain principale victorienne en bois foncé avec un placard avec porte à panneau encastré, une baignoire sur pieds, une douche d'angle, WC séparés, un carrelage blanc, un carrelage métro, un mur bleu, un sol en carrelage de porcelaine, un lavabo encastré, un plan de toilette en quartz modifié, un sol multicolore, une cabine de douche à porte battante, un plan de toilette blanc, des toilettes cachées, meuble simple vasque et meuble-lavabo sur pied.
Idée de décoration pour une grande salle de bain principale victorienne en bois foncé avec un placard avec porte à panneau encastré, une baignoire sur pieds, une douche d'angle, WC séparés, un carrelage blanc, un carrelage métro, un mur bleu, un sol en carrelage de porcelaine, un lavabo encastré, un plan de toilette en quartz modifié, un sol multicolore, une cabine de douche à porte battante, un plan de toilette blanc, des toilettes cachées, meuble simple vasque et meuble-lavabo sur pied.
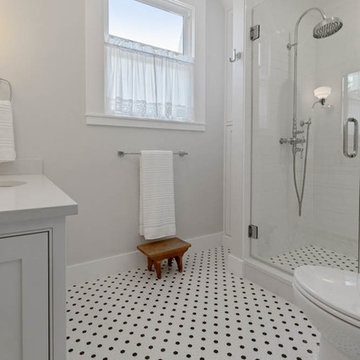
Cette image montre une salle de bain principale victorienne avec des portes de placard grises, WC séparés, un carrelage blanc, un carrelage métro, un mur gris, un sol en carrelage de céramique, un lavabo encastré, un plan de toilette en quartz modifié, un sol multicolore, une cabine de douche à porte battante et un plan de toilette blanc.
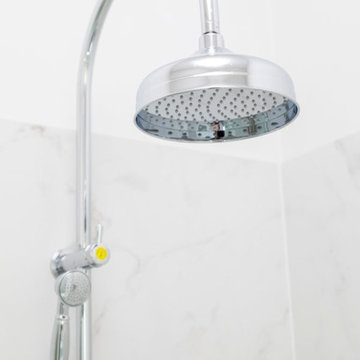
A magnificent family bathroom that ties in with the luxury feel of the rest of the home.
Cette image montre une grande salle de bain principale victorienne avec un placard à porte shaker, des portes de placard blanches, une baignoire indépendante, une douche à l'italienne, WC suspendus, un sol en carrelage de céramique, un lavabo intégré, un plan de toilette en marbre, un sol multicolore, aucune cabine, un plan de toilette multicolore, meuble simple vasque et meuble-lavabo sur pied.
Cette image montre une grande salle de bain principale victorienne avec un placard à porte shaker, des portes de placard blanches, une baignoire indépendante, une douche à l'italienne, WC suspendus, un sol en carrelage de céramique, un lavabo intégré, un plan de toilette en marbre, un sol multicolore, aucune cabine, un plan de toilette multicolore, meuble simple vasque et meuble-lavabo sur pied.
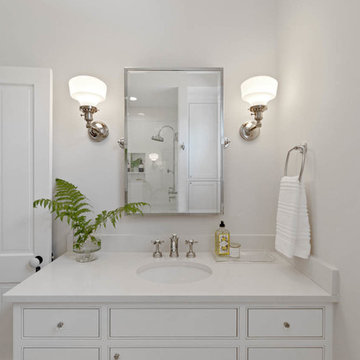
Exemple d'une salle de bain principale victorienne avec des portes de placard grises, WC séparés, un carrelage blanc, un carrelage métro, un mur gris, un sol en carrelage de céramique, un lavabo encastré, un plan de toilette en quartz modifié, un sol multicolore, une cabine de douche à porte battante et un plan de toilette blanc.
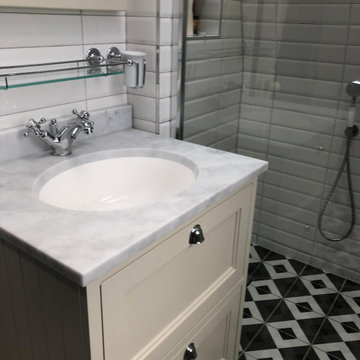
The Indesign Bathrooms selection of products includes traditional bathroom suites, freestanding baths, basins and toilets, shower enclosures, shower valves and taps, radiators and accessories.
Available in a wide range of practical options and sizes - you are sure to find a design to style your traditional bathroom.
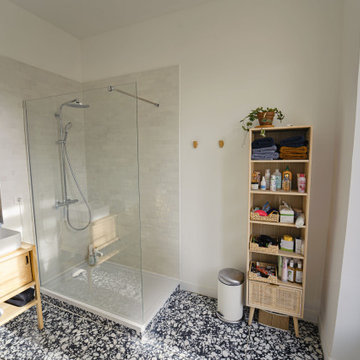
Notre maçon spécialiste du gros oeuvre a donc réalisé la prouesse technique d'installer 40 mètres linéaires de poutrelles métalliques en 360. Notre partenariat avec l'architecte du projet a permis l'utilisation de techniques très poussées comme la réalisation d'un plancher sec avant pose d'un parquet en point de Hongrie.
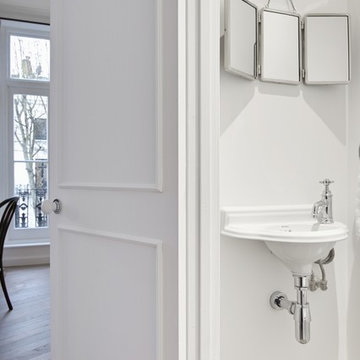
Notting Hill is one of the most charming and stylish districts in London. This apartment is situated at Hereford Road, on a 19th century building, where Guglielmo Marconi (the pioneer of wireless communication) lived for a year; now the home of my clients, a french couple.
The owners desire was to celebrate the building's past while also reflecting their own french aesthetic, so we recreated victorian moldings, cornices and rosettes. We also found an iron fireplace, inspired by the 19th century era, which we placed in the living room, to bring that cozy feeling without loosing the minimalistic vibe. We installed customized cement tiles in the bathroom and the Burlington London sanitaires, combining both french and british aesthetic.
We decided to mix the traditional style with modern white bespoke furniture. All the apartment is in bright colors, with the exception of a few details, such as the fireplace and the kitchen splash back: bold accents to compose together with the neutral colors of the space.
We have found the best layout for this small space by creating light transition between the pieces. First axis runs from the entrance door to the kitchen window, while the second leads from the window in the living area to the window in the bedroom. Thanks to this alignment, the spatial arrangement is much brighter and vaster, while natural light comes to every room in the apartment at any time of the day.
Ola Jachymiak Studio
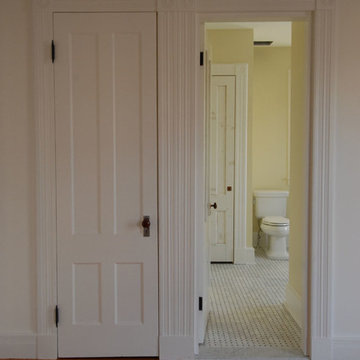
We dramatically reconfigured the second floor of the house, enclosing a staircase leading to an attic apartment and creating a larger master bathroom out of several smaller spaces. In the end, it looks like the house was originally built this way, which was the intention.
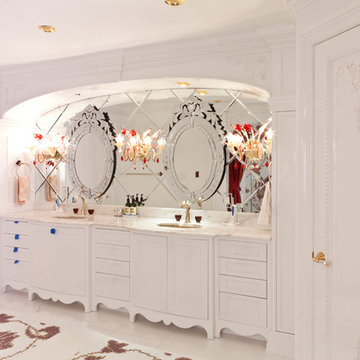
Idée de décoration pour une très grande salle de bain principale victorienne avec un placard avec porte à panneau surélevé, des portes de placard blanches, un carrelage gris, des carreaux de miroir, un mur blanc, un sol en carrelage de terre cuite, un lavabo encastré, un plan de toilette en marbre, un sol multicolore et un plan de toilette blanc.
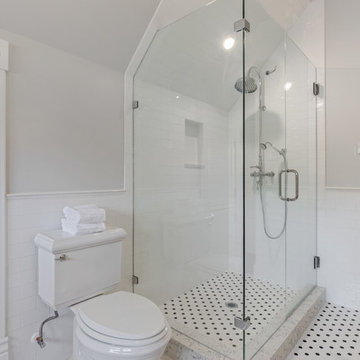
Idée de décoration pour une salle de bain principale victorienne avec des portes de placard grises, une baignoire indépendante, WC séparés, un carrelage blanc, un carrelage métro, un mur gris, un sol en carrelage de céramique, un lavabo encastré, un plan de toilette en quartz modifié, un sol multicolore, une cabine de douche à porte battante et un plan de toilette blanc.
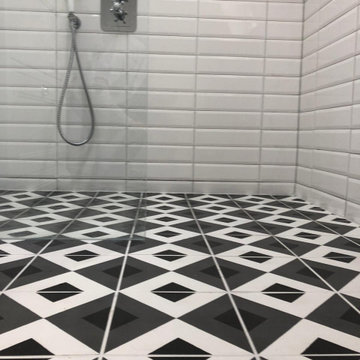
The Indesign Bathrooms selection of products includes traditional bathroom suites, freestanding baths, basins and toilets, shower enclosures, shower valves and taps, radiators and accessories.
Available in a wide range of practical options and sizes - you are sure to find a design to style your traditional bathroom.
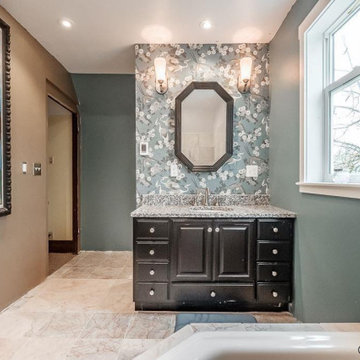
Purchased an 1880s Farm House in the country 1.5 hours from Portland, OR. In 2 years, I demo and hired contractors to update plumbing, electrical to code. I renovated 2 bathrooms (heated floor, jacuzzi; stacked efficiency laundry room) and pulled paneling to reveal shiplap. Cleaned and cleaned more. Lots of demo and hauling. Endless mowing, weed and blackberry thicket removal weekly on 1 acre property. Three barns/sheds. PAID OFF!!! Now worth $240K. Bought it for $125. Renovate key rooms high-end and let the buyers finish the bedrooms, halls etc. I bought high-end light fixtures and appliances at every January, close-out off-season sale.
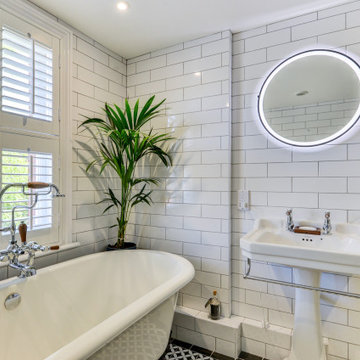
Victorian Style Bathroom in Horsham, West Sussex
In the peaceful village of Warnham, West Sussex, bathroom designer George Harvey has created a fantastic Victorian style bathroom space, playing homage to this characterful house.
Making the most of present-day, Victorian Style bathroom furnishings was the brief for this project, with this client opting to maintain the theme of the house throughout this bathroom space. The design of this project is minimal with white and black used throughout to build on this theme, with present day technologies and innovation used to give the client a well-functioning bathroom space.
To create this space designer George has used bathroom suppliers Burlington and Crosswater, with traditional options from each utilised to bring the classic black and white contrast desired by the client. In an additional modern twist, a HiB illuminating mirror has been included – incorporating a present-day innovation into this timeless bathroom space.
Bathroom Accessories
One of the key design elements of this project is the contrast between black and white and balancing this delicately throughout the bathroom space. With the client not opting for any bathroom furniture space, George has done well to incorporate traditional Victorian accessories across the room. Repositioned and refitted by our installation team, this client has re-used their own bath for this space as it not only suits this space to a tee but fits perfectly as a focal centrepiece to this bathroom.
A generously sized Crosswater Clear6 shower enclosure has been fitted in the corner of this bathroom, with a sliding door mechanism used for access and Crosswater’s Matt Black frame option utilised in a contemporary Victorian twist. Distinctive Burlington ceramics have been used in the form of pedestal sink and close coupled W/C, bringing a traditional element to these essential bathroom pieces.
Bathroom Features
Traditional Burlington Brassware features everywhere in this bathroom, either in the form of the Walnut finished Kensington range or Chrome and Black Trent brassware. Walnut pillar taps, bath filler and handset bring warmth to the space with Chrome and Black shower valve and handset contributing to the Victorian feel of this space. Above the basin area sits a modern HiB Solstice mirror with integrated demisting technology, ambient lighting and customisable illumination. This HiB mirror also nicely balances a modern inclusion with the traditional space through the selection of a Matt Black finish.
Along with the bathroom fitting, plumbing and electrics, our installation team also undertook a full tiling of this bathroom space. Gloss White wall tiles have been used as a base for Victorian features while the floor makes decorative use of Black and White Petal patterned tiling with an in keeping black border tile. As part of the installation our team have also concealed all pipework for a minimal feel.
Our Bathroom Design & Installation Service
With any bathroom redesign several trades are needed to ensure a great finish across every element of your space. Our installation team has undertaken a full bathroom fitting, electrics, plumbing and tiling work across this project with our project management team organising the entire works. Not only is this bathroom a great installation, designer George has created a fantastic space that is tailored and well-suited to this Victorian Warnham home.
If this project has inspired your next bathroom project, then speak to one of our experienced designers about it.
Call a showroom or use our online appointment form to book your free design & quote.
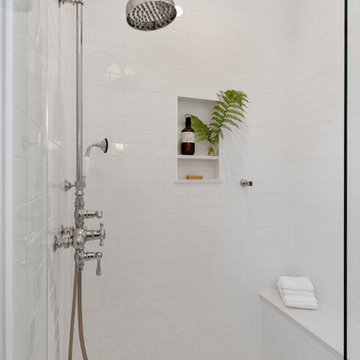
Inspiration pour une salle de bain principale victorienne avec des portes de placard grises, WC séparés, un carrelage blanc, un carrelage métro, un mur gris, un sol en carrelage de céramique, un lavabo encastré, un plan de toilette en quartz modifié, un sol multicolore, une cabine de douche à porte battante et un plan de toilette blanc.
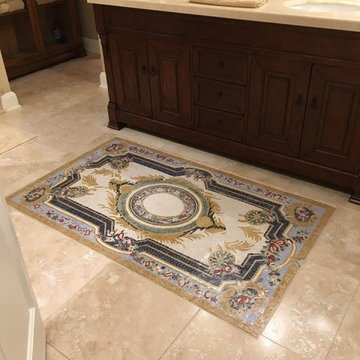
A nice and durable idea for rugs is using these stone mosaics inlaid in your home floor. Ideal for home improvement.
Exemple d'une salle de bain victorienne avec un sol en marbre et un sol multicolore.
Exemple d'une salle de bain victorienne avec un sol en marbre et un sol multicolore.
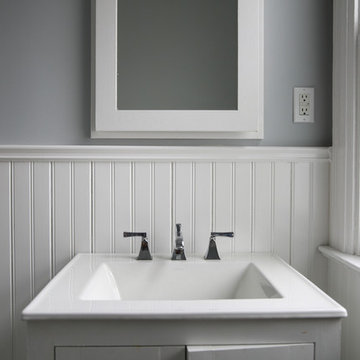
Kevin Irby
Inspiration pour une salle d'eau victorienne de taille moyenne avec des portes de placard blanches, une douche d'angle, WC séparés, un carrelage blanc, des carreaux de céramique, un mur gris, un sol en carrelage de céramique, un lavabo intégré, un sol multicolore, une cabine de douche à porte battante et un plan de toilette blanc.
Inspiration pour une salle d'eau victorienne de taille moyenne avec des portes de placard blanches, une douche d'angle, WC séparés, un carrelage blanc, des carreaux de céramique, un mur gris, un sol en carrelage de céramique, un lavabo intégré, un sol multicolore, une cabine de douche à porte battante et un plan de toilette blanc.
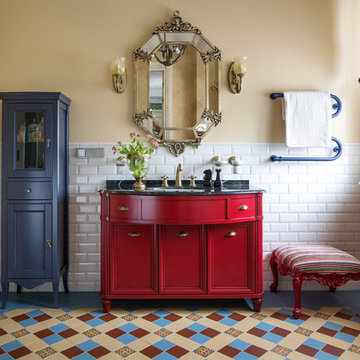
фото: Евгений Кулибаба. Ванная старшего сына оформлена по схожему принципу с детской ванной. Тумба под раковину той же модели, но другого цвета. На полу - "ковер" из керамической плитки. Дизайн ковра мы создавали сами, комбинируя однотонную плитку с небольшим количество узора, что позволило сэкономить.
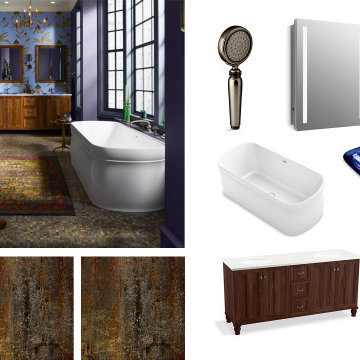
Refurbished to bring a fresh sense of design and functionality to classic Victorian architecture, this bathroom is a dramatic expression of individuality with its cool colors, vintage finishes and storybook forms. A contemporary bath and dual vanities mix with curated artifacts from past travels and experiences, all set against Shadow-colored walls, Benjamin Moore’s deep plum color of the year for 2017.
Idées déco de salles de bain victoriennes avec un sol multicolore
7