Idées déco de salles de bain victoriennes avec une baignoire indépendante
Trier par :
Budget
Trier par:Populaires du jour
241 - 260 sur 677 photos
1 sur 3
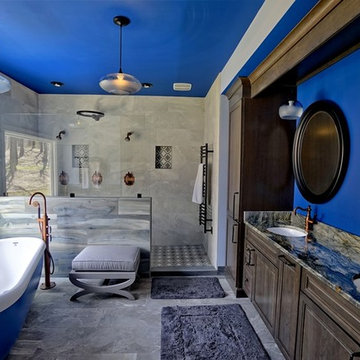
The Fido is one of Aquatica’s uniquely sculptured models, which has drawn a portion of its inspiration from traditional freestanding slipper bathtubs, but with a subtly refined and elegant finish. The ergonomic and comfortable design of this model is ideal for one or two bathers, featuring an extended backrest crafted at a comfortable angle to support the head and shoulders of bathers.
Constructed using Aquatica’s cutting-edge AquateX™ material, The Fido provides lifelong durability and heat retaining qualities. This tub is available in a red matte, black matte, blue matte or white outer finish.
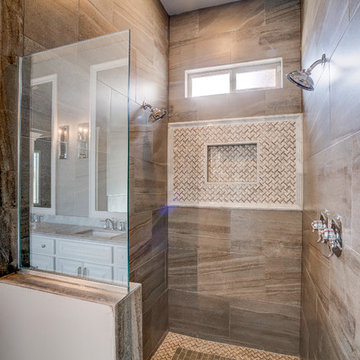
Aménagement d'une grande douche en alcôve principale victorienne avec un placard avec porte à panneau surélevé, des portes de placard blanches, une baignoire indépendante, WC séparés, un mur gris, un sol en carrelage de céramique, un lavabo encastré et un plan de toilette en marbre.
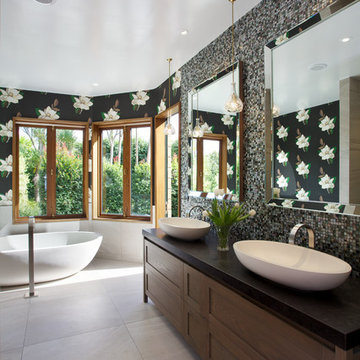
Designer Natalie Du Bois
Photographer: Jamie Cobel
Inspiration pour une grande douche en alcôve principale victorienne en bois brun avec un placard avec porte à panneau encastré, une baignoire indépendante, WC à poser, un carrelage beige, des carreaux de porcelaine, un mur multicolore, un sol en carrelage de porcelaine, une vasque et un plan de toilette en granite.
Inspiration pour une grande douche en alcôve principale victorienne en bois brun avec un placard avec porte à panneau encastré, une baignoire indépendante, WC à poser, un carrelage beige, des carreaux de porcelaine, un mur multicolore, un sol en carrelage de porcelaine, une vasque et un plan de toilette en granite.
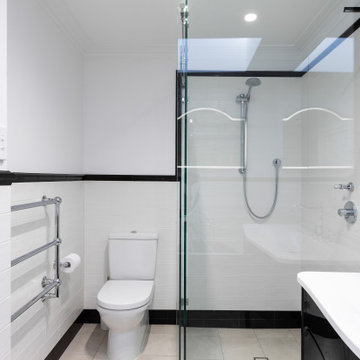
A fresh white traditional style black and white bathroom with matching two tone Victoria and Albert vanity and free standing bath.
Elegantly finished chrome tapware with white handles.
Cool mid grey tone flooring , white subway walls with black skirting and capping.
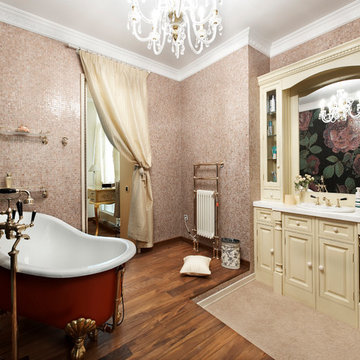
Автор - Чертихина Ирина (проект разрабатывался и реализовывался в период работы в Дизайн-группа SOLO, в должности ведущего дизайнера)
Фото - Роберт Поморцев
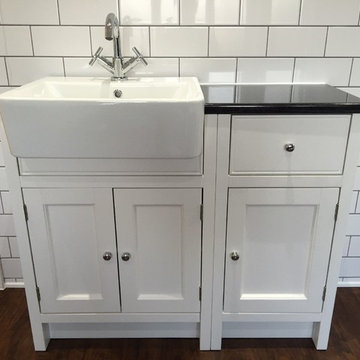
Free standing victorian style basin with traditional tiling and contemporary flooring in walnut style.
This project was in West End, Southampton.
Picture taken on iPhone.
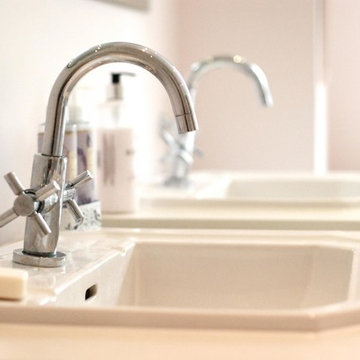
His + her twin basin & vanity units
Idées déco pour une grande salle de bain victorienne pour enfant avec un placard en trompe-l'oeil, des portes de placard blanches, une baignoire indépendante, une douche ouverte, WC à poser, un carrelage beige, des carreaux de porcelaine, un mur rose, un sol en carrelage de porcelaine, un lavabo intégré et un plan de toilette en surface solide.
Idées déco pour une grande salle de bain victorienne pour enfant avec un placard en trompe-l'oeil, des portes de placard blanches, une baignoire indépendante, une douche ouverte, WC à poser, un carrelage beige, des carreaux de porcelaine, un mur rose, un sol en carrelage de porcelaine, un lavabo intégré et un plan de toilette en surface solide.
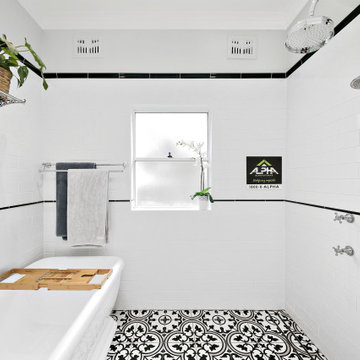
Cette photo montre une grande salle de bain principale victorienne avec un placard à porte shaker, des portes de placard blanches, une baignoire indépendante, un espace douche bain, WC séparés, un carrelage noir et blanc, des carreaux de porcelaine, un mur gris, un sol en carrelage de porcelaine, un lavabo encastré, un plan de toilette en quartz modifié, un sol noir, une cabine de douche à porte battante et un plan de toilette blanc.
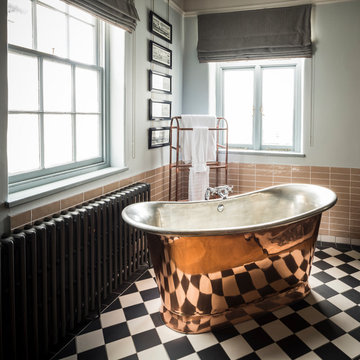
William Holland Copper Bateau bath with Tin Interior - Image Credit: Ben Pipe Photography
Réalisation d'une salle de bain victorienne avec une baignoire indépendante.
Réalisation d'une salle de bain victorienne avec une baignoire indépendante.
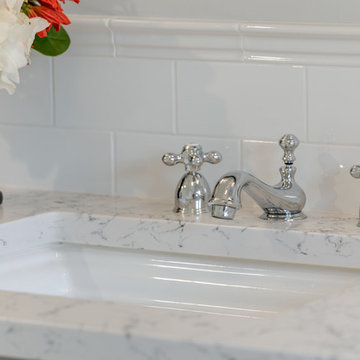
Réalisation d'une salle de bain principale victorienne avec des portes de placard grises, une baignoire indépendante, WC séparés, un carrelage blanc, un carrelage métro, un mur gris, un sol en carrelage de céramique, un lavabo encastré, un plan de toilette en quartz modifié, un sol multicolore, une cabine de douche à porte battante et un plan de toilette blanc.
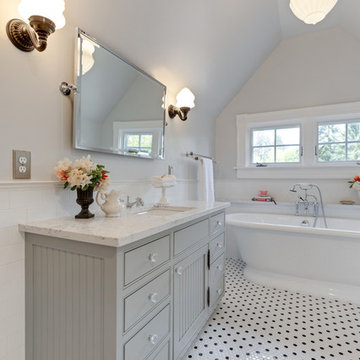
Inspiration pour une salle de bain principale victorienne avec des portes de placard grises, une baignoire indépendante, WC séparés, un carrelage blanc, un carrelage métro, un mur gris, un sol en carrelage de céramique, un lavabo encastré, un plan de toilette en quartz, un sol multicolore, une cabine de douche à porte battante et un plan de toilette blanc.
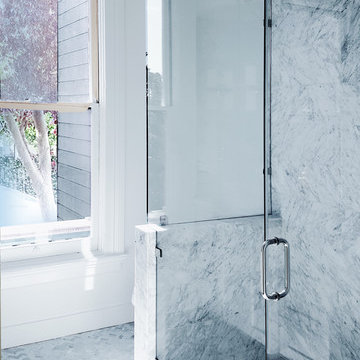
complete makeover from the original Victorian bath. Water closet, free standing claw foot bath, linen closet
Inspiration pour une grande salle de bain principale victorienne avec un placard avec porte à panneau surélevé, des portes de placard blanches, une baignoire indépendante, une douche à l'italienne, un carrelage noir et blanc, des carreaux de porcelaine, un mur blanc, un sol en carrelage de céramique et un plan de toilette en marbre.
Inspiration pour une grande salle de bain principale victorienne avec un placard avec porte à panneau surélevé, des portes de placard blanches, une baignoire indépendante, une douche à l'italienne, un carrelage noir et blanc, des carreaux de porcelaine, un mur blanc, un sol en carrelage de céramique et un plan de toilette en marbre.
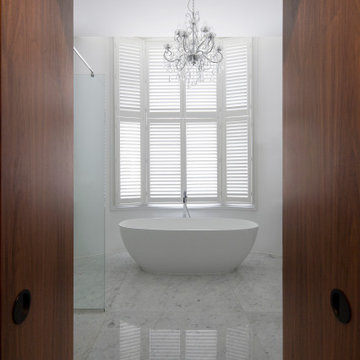
Randolph Avenue involves the full refurbishment of two neighbouring Grade II listed townhouses, one of which had been previously divided into apartments.
This project required a fresh approach to the internal layout to form a new apartment, mansard roof extension with a landscape terrace combined by a new accommodation stair with glazed passenger lift.
The new stair and glass lift shaft will provide a beautifully crafted space within the entrance lobby whilst offering a sympathetic design. The sweeping nature of the staircase clad in rich Walnut from Ground to Fourth floor
provides a grandeur which celebrates and compliments the richness of the existing listed building.
The £1.4m refurbishment includes a grand new interior where we have meticulously designed bespoke joinery, kitchens and bathrooms, to fit the unique character of the property. Carefully selected materials including Italian marble within the bathrooms, precisely crafted walnut joinery and stainless-steel kitchens, ensure this beautiful project is of the highest quality.
Phase 1 of the project has now been completed and the work is demonstrated in the project photos. This entailed the completion of a single studio dwelling.
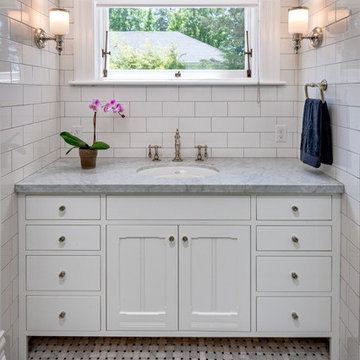
Bart Edson
Cette image montre une salle de bain principale victorienne avec un placard à porte shaker, des portes de placard blanches, une baignoire indépendante, WC à poser, un carrelage blanc, un carrelage métro, un mur vert, un sol en carrelage de céramique, un plan de toilette en marbre et un sol noir.
Cette image montre une salle de bain principale victorienne avec un placard à porte shaker, des portes de placard blanches, une baignoire indépendante, WC à poser, un carrelage blanc, un carrelage métro, un mur vert, un sol en carrelage de céramique, un plan de toilette en marbre et un sol noir.
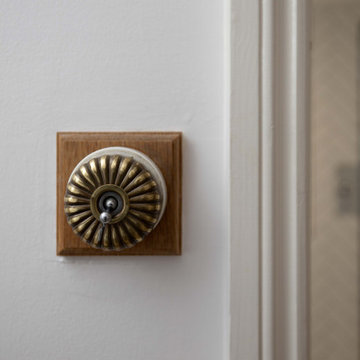
Réalisation d'une petite salle de bain victorienne pour enfant avec une baignoire indépendante, une douche ouverte, WC à poser, un carrelage blanc, des carreaux de céramique, un mur bleu, un lavabo de ferme, un sol bleu, aucune cabine et meuble simple vasque.
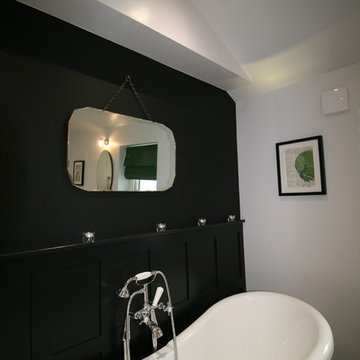
This bathroom combines old and new to give a boutique look that is still in keeping with the age of the property. It includes Victorian style wood paneling and tiling, traditional taps and a feature double ended slipper bath, antique and vintage furniture and accessories. The colour scheme is largely monochrome but with bottle green accents. Feature lighting below the bath and in the shower provide useful night lights.
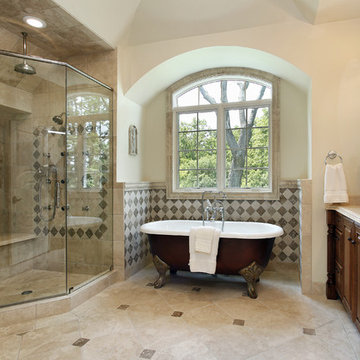
Aménagement d'une grande salle de bain principale victorienne en bois foncé avec un placard à porte shaker, une baignoire indépendante, une douche double, un carrelage multicolore, un carrelage de pierre, un mur beige, un sol en travertin, un lavabo encastré et un plan de toilette en marbre.
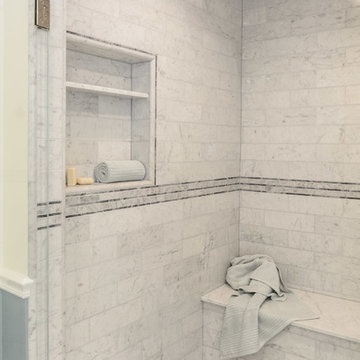
Carrera Marble steam shower with bench and arched ceiling.
Cette image montre une très grande douche en alcôve principale victorienne avec un placard sans porte, une baignoire indépendante, un carrelage gris, un carrelage de pierre, un mur blanc, un sol en marbre, un lavabo de ferme et un plan de toilette en surface solide.
Cette image montre une très grande douche en alcôve principale victorienne avec un placard sans porte, une baignoire indépendante, un carrelage gris, un carrelage de pierre, un mur blanc, un sol en marbre, un lavabo de ferme et un plan de toilette en surface solide.
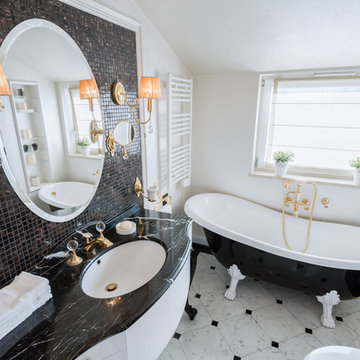
Aménagement d'une petite salle de bain victorienne avec un placard en trompe-l'oeil, des portes de placard blanches, une baignoire indépendante, WC à poser, un carrelage noir et blanc, des carreaux de céramique, un mur blanc, un sol en marbre, un lavabo encastré et un plan de toilette en marbre.
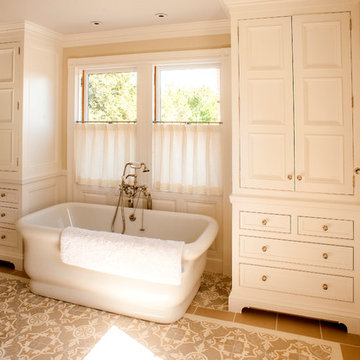
Inspiration pour une douche en alcôve principale victorienne de taille moyenne avec un placard à porte affleurante, des portes de placard blanches, une baignoire indépendante, WC séparés, un mur beige, tomettes au sol, un lavabo encastré, un plan de toilette en marbre, un sol gris et une cabine de douche à porte battante.
Idées déco de salles de bain victoriennes avec une baignoire indépendante
13