Idées déco de salles de bain victoriennes pour enfant
Trier par :
Budget
Trier par:Populaires du jour
101 - 120 sur 302 photos
1 sur 3
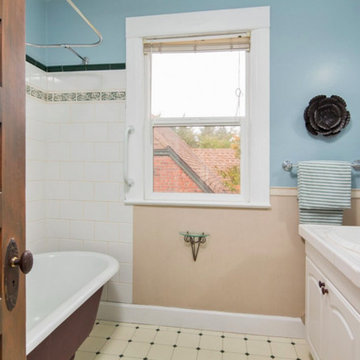
THE BATHROOMS ARE SPACIOUS BUT COULD ALSO USE A RENO. WE STUCK WITH A SIMPLE PALLETTE TO LET THE CHARM OF THE BATHROOM SHINE ON ITS OWN.
Aménagement d'une salle de bain victorienne de taille moyenne pour enfant avec un lavabo posé, un placard à porte shaker, des portes de placard blanches, un plan de toilette en carrelage, une baignoire sur pieds, un combiné douche/baignoire, WC à poser, un carrelage blanc, des carreaux de céramique, un mur bleu et un sol en carrelage de céramique.
Aménagement d'une salle de bain victorienne de taille moyenne pour enfant avec un lavabo posé, un placard à porte shaker, des portes de placard blanches, un plan de toilette en carrelage, une baignoire sur pieds, un combiné douche/baignoire, WC à poser, un carrelage blanc, des carreaux de céramique, un mur bleu et un sol en carrelage de céramique.
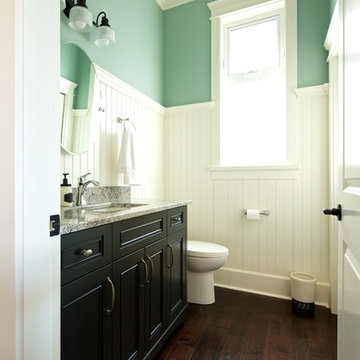
Réalisation d'une salle de bain victorienne en bois foncé de taille moyenne pour enfant avec un placard avec porte à panneau encastré, WC à poser, un mur vert, parquet foncé, un lavabo encastré et un plan de toilette en granite.
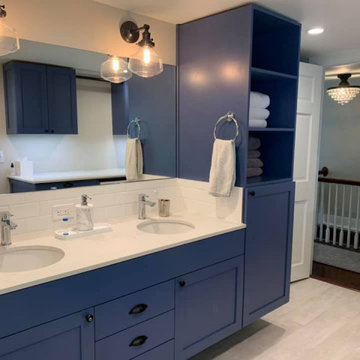
Children's bathroom
Aménagement d'une salle de bain victorienne de taille moyenne pour enfant avec un placard à porte affleurante, des portes de placard bleues, une douche d'angle, WC à poser, un carrelage bleu, des carreaux de céramique, un mur gris, sol en stratifié, un lavabo encastré, un sol gris, une cabine de douche à porte battante, buanderie, meuble double vasque et meuble-lavabo encastré.
Aménagement d'une salle de bain victorienne de taille moyenne pour enfant avec un placard à porte affleurante, des portes de placard bleues, une douche d'angle, WC à poser, un carrelage bleu, des carreaux de céramique, un mur gris, sol en stratifié, un lavabo encastré, un sol gris, une cabine de douche à porte battante, buanderie, meuble double vasque et meuble-lavabo encastré.
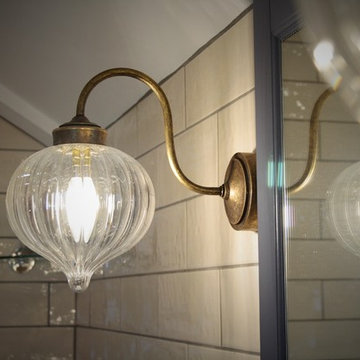
Antiqued Brass wall lights add style and vintage appeal.
Exemple d'une salle de bain victorienne de taille moyenne pour enfant avec un placard à porte affleurante, des portes de placard bleues, une baignoire indépendante, une douche d'angle, des carreaux de céramique, un sol en carrelage de céramique, un plan de toilette en surface solide, une cabine de douche à porte battante et un plan de toilette gris.
Exemple d'une salle de bain victorienne de taille moyenne pour enfant avec un placard à porte affleurante, des portes de placard bleues, une baignoire indépendante, une douche d'angle, des carreaux de céramique, un sol en carrelage de céramique, un plan de toilette en surface solide, une cabine de douche à porte battante et un plan de toilette gris.
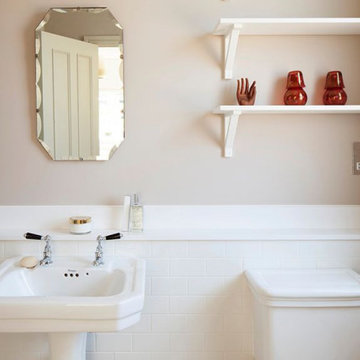
The various parts of the room are interpreted differently using the interplay of light, colors, materials, and textiles. Zonal lighting effects can be deployed for example to create a specific ambience and draw the gaze, with general lighting being used to provide orientation in the bathroom
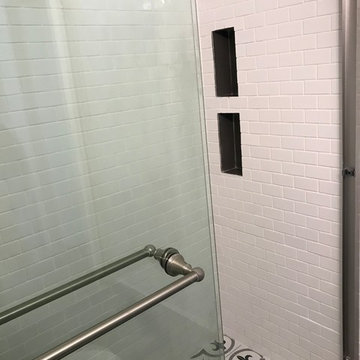
Inspiration pour une petite salle de bain victorienne pour enfant avec un placard à porte shaker, des portes de placard blanches, WC séparés, un carrelage gris, des carreaux de porcelaine, un mur gris, un sol en carrelage de porcelaine, un lavabo encastré, un plan de toilette en marbre, un sol gris et une cabine de douche à porte coulissante.
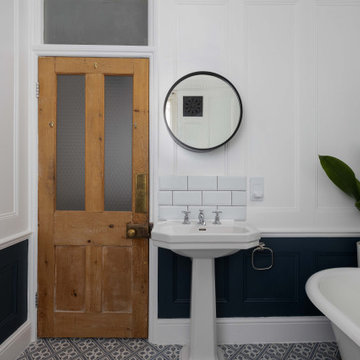
Inspiration pour une petite salle de bain victorienne pour enfant avec une baignoire indépendante, une douche ouverte, WC à poser, un carrelage blanc, des carreaux de céramique, un mur bleu, un lavabo de ferme, un sol bleu, aucune cabine et meuble simple vasque.
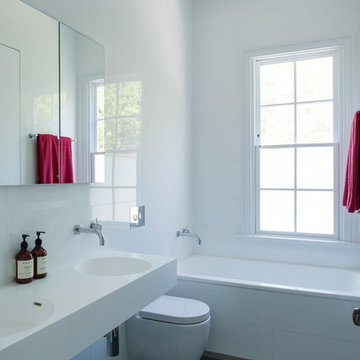
An Edwardian terrace in Sydney’s inner west. A beautiful old girl that was so dark and neglected when we first arrived, she needed some life brought back. We used colour on the walls to bring out the beautiful heritage features in this home.
Photo Samantha Mackie
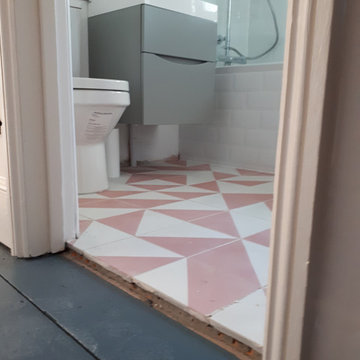
Réalisation d'une petite salle de bain victorienne pour enfant avec un placard à porte plane, des portes de placard grises, une baignoire posée, un combiné douche/baignoire, WC à poser, un carrelage rose, des carreaux de céramique, un mur blanc, un sol en carrelage de céramique, un plan vasque, un plan de toilette en béton, un sol rose, une cabine de douche à porte battante, un plan de toilette blanc, meuble simple vasque et meuble-lavabo suspendu.
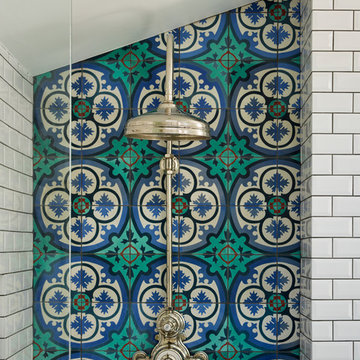
Classically elegant, light-reflecting pieces and tiles in bold Mediterranean hues create a truly unique scheme. Set in south-west London this stunning 5 bedroom Victorian terrace features a Mediterranean-inspired family bathroom creating a relaxing, calming haven in which the family can completely relax and was published in the October 2015 issue of Homes & Gardens, Dream Bathrooms.
When the property was purchased 5 years ago, the owners wanted to redesign the master ensuite and create more space so that all the family members could use. The owners were able to double the size of the room and created sufficient space to include a walk-in shower that features Drummond’s elegant Dalby Shower with curved pipe and a 300mm rose in Nickel finish
“We chose these classic-style fittings from Drummonds because they are so glamorous. They are luxurious, beautiful made and built to last” says the owner. The striking Tay bath tub with its gleaming polished finish and a plunger waste is set against a wall paneled in antique mirror from Rupert Bevan Furniture & Interiors, all of which helps to reflect the light that streams in through the windows in the roof making the room feel even bigger.
The double Crake basin with its chunky storage shelf and the beautiful Atlantic Grey marble comes in complete contrast with the beautiful Mediterranean floor tiles in sea blues and greens from Rustico Tile & Stone. The Brora high level WC suite along with the wall mounted towel rail and the bathroom accessories add even more unique touches to the bathroom.
Photography by Darren Chung
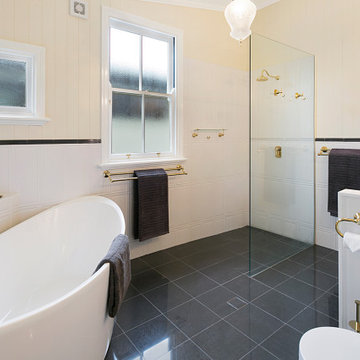
The brief for this grand old Taringa residence was to blur the line between old and new. We renovated the 1910 Queenslander, restoring the enclosed front sleep-out to the original balcony and designing a new split staircase as a nod to tradition, while retaining functionality to access the tiered front yard. We added a rear extension consisting of a new master bedroom suite, larger kitchen, and family room leading to a deck that overlooks a leafy surround. A new laundry and utility rooms were added providing an abundance of purposeful storage including a laundry chute connecting them.
Selection of materials, finishes and fixtures were thoughtfully considered so as to honour the history while providing modern functionality. Colour was integral to the design giving a contemporary twist on traditional colours.

Victorian Style Bathroom in Horsham, West Sussex
In the peaceful village of Warnham, West Sussex, bathroom designer George Harvey has created a fantastic Victorian style bathroom space, playing homage to this characterful house.
Making the most of present-day, Victorian Style bathroom furnishings was the brief for this project, with this client opting to maintain the theme of the house throughout this bathroom space. The design of this project is minimal with white and black used throughout to build on this theme, with present day technologies and innovation used to give the client a well-functioning bathroom space.
To create this space designer George has used bathroom suppliers Burlington and Crosswater, with traditional options from each utilised to bring the classic black and white contrast desired by the client. In an additional modern twist, a HiB illuminating mirror has been included – incorporating a present-day innovation into this timeless bathroom space.
Bathroom Accessories
One of the key design elements of this project is the contrast between black and white and balancing this delicately throughout the bathroom space. With the client not opting for any bathroom furniture space, George has done well to incorporate traditional Victorian accessories across the room. Repositioned and refitted by our installation team, this client has re-used their own bath for this space as it not only suits this space to a tee but fits perfectly as a focal centrepiece to this bathroom.
A generously sized Crosswater Clear6 shower enclosure has been fitted in the corner of this bathroom, with a sliding door mechanism used for access and Crosswater’s Matt Black frame option utilised in a contemporary Victorian twist. Distinctive Burlington ceramics have been used in the form of pedestal sink and close coupled W/C, bringing a traditional element to these essential bathroom pieces.
Bathroom Features
Traditional Burlington Brassware features everywhere in this bathroom, either in the form of the Walnut finished Kensington range or Chrome and Black Trent brassware. Walnut pillar taps, bath filler and handset bring warmth to the space with Chrome and Black shower valve and handset contributing to the Victorian feel of this space. Above the basin area sits a modern HiB Solstice mirror with integrated demisting technology, ambient lighting and customisable illumination. This HiB mirror also nicely balances a modern inclusion with the traditional space through the selection of a Matt Black finish.
Along with the bathroom fitting, plumbing and electrics, our installation team also undertook a full tiling of this bathroom space. Gloss White wall tiles have been used as a base for Victorian features while the floor makes decorative use of Black and White Petal patterned tiling with an in keeping black border tile. As part of the installation our team have also concealed all pipework for a minimal feel.
Our Bathroom Design & Installation Service
With any bathroom redesign several trades are needed to ensure a great finish across every element of your space. Our installation team has undertaken a full bathroom fitting, electrics, plumbing and tiling work across this project with our project management team organising the entire works. Not only is this bathroom a great installation, designer George has created a fantastic space that is tailored and well-suited to this Victorian Warnham home.
If this project has inspired your next bathroom project, then speak to one of our experienced designers about it.
Call a showroom or use our online appointment form to book your free design & quote.
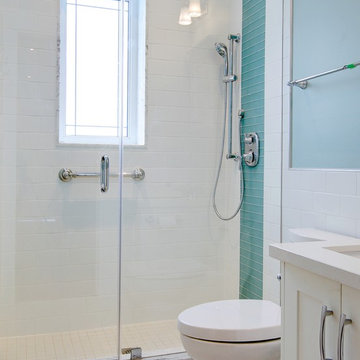
Andrew Snow
Réalisation d'une petite douche en alcôve victorienne pour enfant avec un lavabo encastré, un placard à porte shaker, des portes de placard blanches, un plan de toilette en granite, WC à poser, un carrelage blanc, des carreaux de céramique, un mur bleu et un sol en carrelage de porcelaine.
Réalisation d'une petite douche en alcôve victorienne pour enfant avec un lavabo encastré, un placard à porte shaker, des portes de placard blanches, un plan de toilette en granite, WC à poser, un carrelage blanc, des carreaux de céramique, un mur bleu et un sol en carrelage de porcelaine.
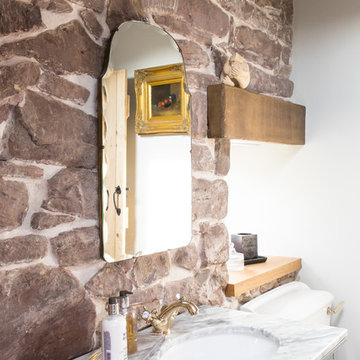
We started out with quite a different plan for this bathroom. Before tiling we needed to re-plaster the walls but when we exposed the beautiful red sandstone behind, it had to stay. The original design had been pure Victorian but the final design combined Victorian with rustic and the result is striking.
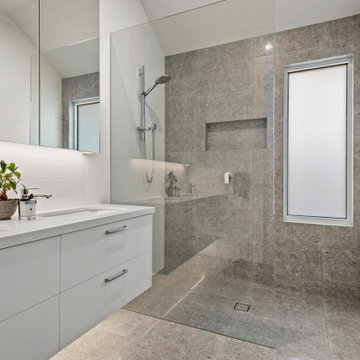
Inspiration pour une grande salle de bain victorienne pour enfant avec un placard à porte plane, des portes de placard blanches, une douche à l'italienne, un carrelage beige, des carreaux de céramique, un mur marron, un sol en carrelage de céramique, un lavabo encastré, un sol marron, aucune cabine, un plan de toilette blanc, meuble double vasque, meuble-lavabo suspendu et un plafond voûté.
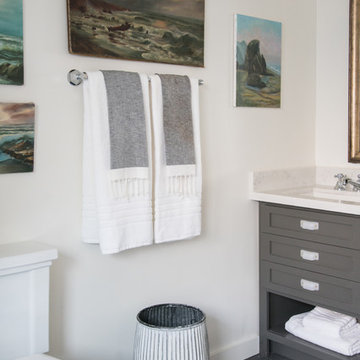
Cette image montre une salle de bain victorienne de taille moyenne pour enfant avec un placard à porte shaker, des portes de placard grises, une douche ouverte, WC à poser, des dalles de pierre, un mur blanc, un sol en carrelage de céramique, un lavabo encastré, un plan de toilette en quartz, un sol gris et aucune cabine.
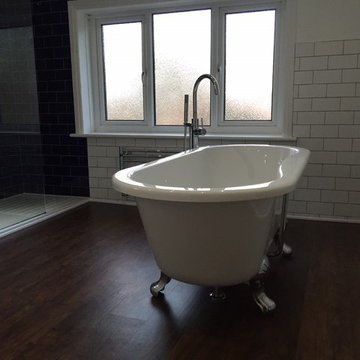
Free standing victorian style bath with traditional tiling and contemporary floor mounted bath tap.
Also showing walk in shower with victorian blue tiles in shower area.
This project was in West End, Southampton.
Picture taken on iPhone.
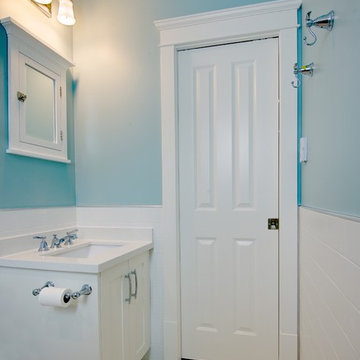
Andrew Snow
Idée de décoration pour une petite douche en alcôve victorienne pour enfant avec un lavabo encastré, un placard à porte shaker, des portes de placard blanches, un plan de toilette en granite, WC à poser, un carrelage blanc, des carreaux de céramique, un mur bleu et un sol en carrelage de porcelaine.
Idée de décoration pour une petite douche en alcôve victorienne pour enfant avec un lavabo encastré, un placard à porte shaker, des portes de placard blanches, un plan de toilette en granite, WC à poser, un carrelage blanc, des carreaux de céramique, un mur bleu et un sol en carrelage de porcelaine.
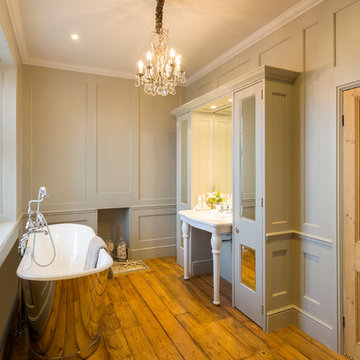
Image with thanks to Julia Dempster. This amazing bathroom is in her beautifully renovated Victorian home - Endsleigh House.
Aménagement d'une salle de bain victorienne de taille moyenne pour enfant avec WC à poser, une baignoire indépendante et un lavabo de ferme.
Aménagement d'une salle de bain victorienne de taille moyenne pour enfant avec WC à poser, une baignoire indépendante et un lavabo de ferme.
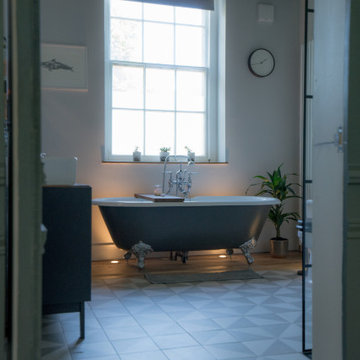
A modern contemporary Victorian bathroom with grey roll top bath and silver legs. The wooden original flooring, the patterned tiled flooring and the white décor complement the traditional features. The sash window gives the room a light and airy feel.
Idées déco de salles de bain victoriennes pour enfant
6