Idées déco de salles de bain violettes avec un carrelage beige
Trier par :
Budget
Trier par:Populaires du jour
1 - 20 sur 97 photos
1 sur 3

Imagery Intelligence, LLC
Réalisation d'une très grande salle de bain principale méditerranéenne en bois foncé avec un lavabo encastré, une baignoire indépendante, un carrelage beige, un mur beige, une douche double, un sol en travertin, un sol marron, une cabine de douche à porte battante, un plan de toilette beige et un placard avec porte à panneau encastré.
Réalisation d'une très grande salle de bain principale méditerranéenne en bois foncé avec un lavabo encastré, une baignoire indépendante, un carrelage beige, un mur beige, une douche double, un sol en travertin, un sol marron, une cabine de douche à porte battante, un plan de toilette beige et un placard avec porte à panneau encastré.

Michelle Yeatts
Idées déco pour une salle d'eau craftsman de taille moyenne avec un placard à porte shaker, des portes de placard blanches, WC à poser, un carrelage beige, une plaque de galets, un mur beige, un sol en carrelage de céramique, un lavabo encastré, un plan de toilette en granite, un sol beige et une cabine de douche à porte battante.
Idées déco pour une salle d'eau craftsman de taille moyenne avec un placard à porte shaker, des portes de placard blanches, WC à poser, un carrelage beige, une plaque de galets, un mur beige, un sol en carrelage de céramique, un lavabo encastré, un plan de toilette en granite, un sol beige et une cabine de douche à porte battante.
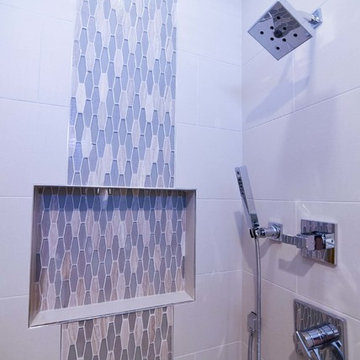
Aménagement d'une salle de bain classique de taille moyenne avec un placard à porte plane, des portes de placard marrons, WC séparés, un carrelage beige, des carreaux de porcelaine, un mur beige, un sol en carrelage de porcelaine, un lavabo encastré, un plan de toilette en quartz, un sol beige, une cabine de douche à porte battante et un plan de toilette blanc.
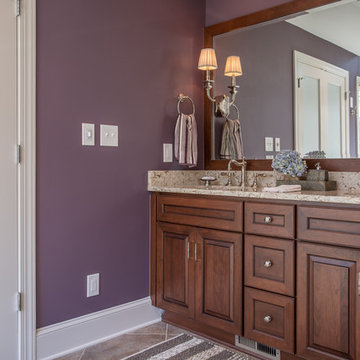
This master bathroom features Cambria Quartz slabs on the walls, polished nickel finishes, and bright skylights that give it a grand effect. The medium stained cherry cabinetry give it a deep, rich look.
Photographer: Bob Fortner
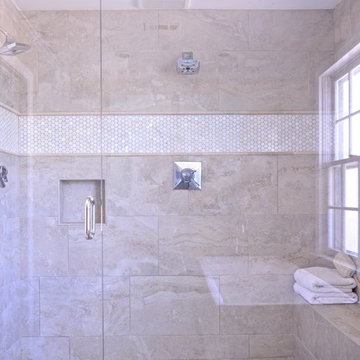
A simplistic approach to a master bath allows this client to live in an organized and non cluttered space. The large glass shower and free standing tub are two unique features of the space.
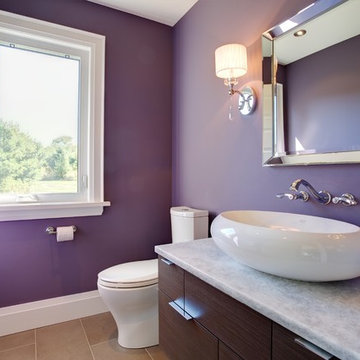
Inspiration pour une salle de bain traditionnelle en bois foncé de taille moyenne avec un placard à porte plane, un plan de toilette en bois, une douche ouverte, WC à poser, un carrelage beige, des carreaux de porcelaine et un mur violet.

Réalisation d'une grande salle de bain principale design avec des portes de placard marrons, une baignoire indépendante, une douche ouverte, un carrelage beige, des carreaux de porcelaine, un mur blanc, un sol en carrelage de céramique, un lavabo intégré, un plan de toilette en marbre, un sol multicolore, aucune cabine, un plan de toilette gris, meuble double vasque, meuble-lavabo suspendu et un placard à porte plane.
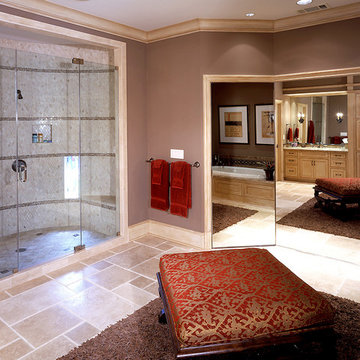
Réalisation d'une douche en alcôve tradition avec un carrelage beige, mosaïque et un sol blanc.

CTA Architects // Karl Neumann Photography
Réalisation d'une douche en alcôve principale sud-ouest américain en bois foncé avec une baignoire posée, un carrelage beige, un mur beige, une vasque, un sol beige, une cabine de douche à porte battante et un placard à porte plane.
Réalisation d'une douche en alcôve principale sud-ouest américain en bois foncé avec une baignoire posée, un carrelage beige, un mur beige, une vasque, un sol beige, une cabine de douche à porte battante et un placard à porte plane.
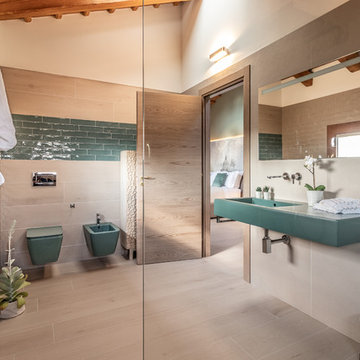
Floor: Crossroad Wood Sand 26x200
Wall: Crossroad Chalk 80x80, Crossroad Wood 26x200, Crossroad Brick Sage
Idée de décoration pour une salle de bain principale design avec une douche à l'italienne, un bidet, un carrelage beige, un carrelage vert, un mur blanc, un lavabo suspendu, un sol beige, aucune cabine et un plan de toilette vert.
Idée de décoration pour une salle de bain principale design avec une douche à l'italienne, un bidet, un carrelage beige, un carrelage vert, un mur blanc, un lavabo suspendu, un sol beige, aucune cabine et un plan de toilette vert.

Aménagement d'une salle de bain principale montagne de taille moyenne avec des portes de placard marrons, une baignoire indépendante, une douche ouverte, WC séparés, un carrelage beige, des carreaux de porcelaine, un mur multicolore, un sol en carrelage de porcelaine, un lavabo encastré, un plan de toilette en marbre et un placard à porte plane.
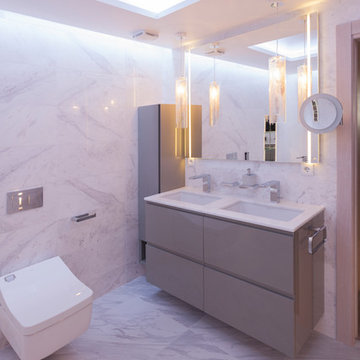
Cette photo montre une salle de bain tendance avec des portes de placard grises, WC suspendus, un carrelage blanc, un carrelage beige, un carrelage gris, un placard à porte plane, un mur gris, un sol gris, un plan de toilette blanc et un lavabo encastré.
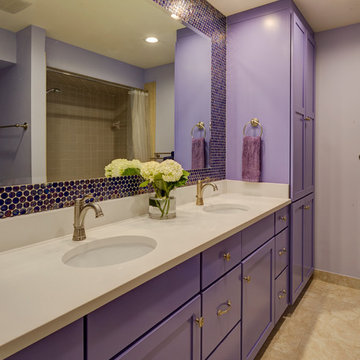
Mike Kaskel
Inspiration pour une salle de bain ethnique de taille moyenne pour enfant avec un placard à porte shaker, des portes de placard violettes, une baignoire en alcôve, une douche d'angle, WC séparés, un carrelage beige, mosaïque, un mur multicolore, un sol en carrelage de porcelaine, un lavabo encastré, un plan de toilette en quartz modifié, un sol beige et une cabine de douche à porte battante.
Inspiration pour une salle de bain ethnique de taille moyenne pour enfant avec un placard à porte shaker, des portes de placard violettes, une baignoire en alcôve, une douche d'angle, WC séparés, un carrelage beige, mosaïque, un mur multicolore, un sol en carrelage de porcelaine, un lavabo encastré, un plan de toilette en quartz modifié, un sol beige et une cabine de douche à porte battante.
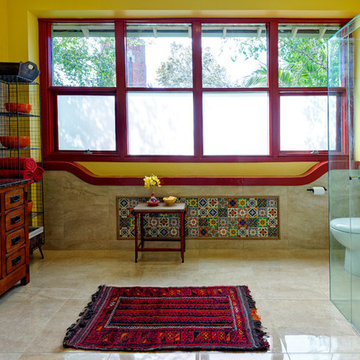
Inspiration pour une salle de bain méditerranéenne en bois brun avec un lavabo encastré, une douche à l'italienne, WC séparés, un carrelage beige et un placard avec porte à panneau encastré.
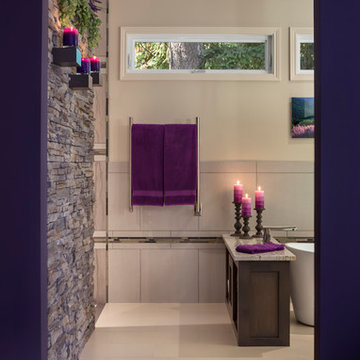
Entering through this arched doorway to get to this master bathroom creates a frame around what you are about to walk into.
Aménagement d'une grande salle de bain principale en bois foncé avec un placard à porte shaker, une baignoire indépendante, une douche ouverte, un carrelage beige, un lavabo encastré, WC à poser, des carreaux de porcelaine, un mur rouge, un sol en carrelage de porcelaine, un plan de toilette en granite, un sol beige, aucune cabine et un plan de toilette beige.
Aménagement d'une grande salle de bain principale en bois foncé avec un placard à porte shaker, une baignoire indépendante, une douche ouverte, un carrelage beige, un lavabo encastré, WC à poser, des carreaux de porcelaine, un mur rouge, un sol en carrelage de porcelaine, un plan de toilette en granite, un sol beige, aucune cabine et un plan de toilette beige.
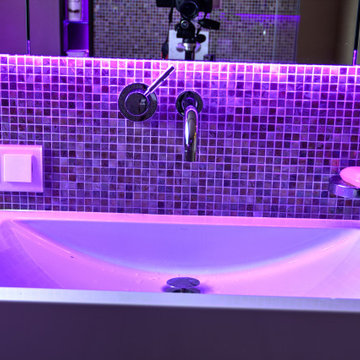
Ein Bad für die Familie, mit ausreichend Stauraum, und modern mit warmen Farben. So war der Wunsch des Bauherren. Nun der Raum war nicht allzu groß, es sollten jedoch Badewanne und eine großzügige Dusche werden. Die Dusch hat eine Sitzbank bekommen, der WC Spülkasten wurde mit einer Nische versehen, und Badewanne wurde mit offenen Regal und Nische ausgestattet. Zwischen Wanne und Waschbecken wurde noch eine Sitzfläche untegebracht
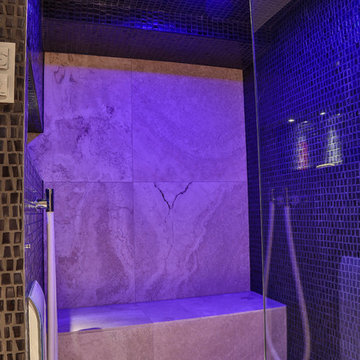
Idée de décoration pour une grande salle de bain tradition avec une baignoire indépendante, une douche à l'italienne, WC suspendus, un carrelage beige, des dalles de pierre, un sol en travertin, une vasque et un plan de toilette en surface solide.
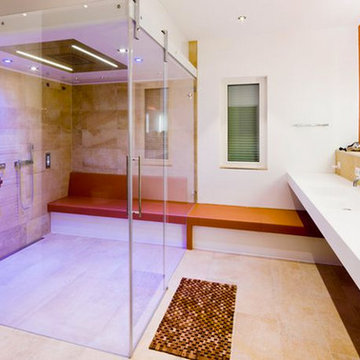
Im modernen Baufritz Bungalow, den die Bauherren im Hinblick auf alteresgerechtes Wohnen bauen ließen, darf ein exklusives Wellness-Bad nicht fehlen. Das Herzstück bildet ein individuelles Dampfbad, das schwellenlos betreten werden kann. Die dicht schließende Glasschiebetüre macht den Weg frei in eine geräumige Dampfdusche.
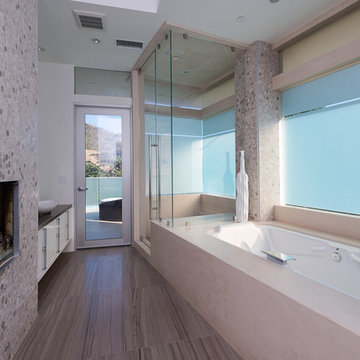
Architecture by Kip Kelly AIA
Réalisation d'une salle de bain design avec une baignoire encastrée, une douche d'angle et un carrelage beige.
Réalisation d'une salle de bain design avec une baignoire encastrée, une douche d'angle et un carrelage beige.

photos by Pedro Marti
This large light-filled open loft in the Tribeca neighborhood of New York City was purchased by a growing family to make into their family home. The loft, previously a lighting showroom, had been converted for residential use with the standard amenities but was entirely open and therefore needed to be reconfigured. One of the best attributes of this particular loft is its extremely large windows situated on all four sides due to the locations of neighboring buildings. This unusual condition allowed much of the rear of the space to be divided into 3 bedrooms/3 bathrooms, all of which had ample windows. The kitchen and the utilities were moved to the center of the space as they did not require as much natural lighting, leaving the entire front of the loft as an open dining/living area. The overall space was given a more modern feel while emphasizing it’s industrial character. The original tin ceiling was preserved throughout the loft with all new lighting run in orderly conduit beneath it, much of which is exposed light bulbs. In a play on the ceiling material the main wall opposite the kitchen was clad in unfinished, distressed tin panels creating a focal point in the home. Traditional baseboards and door casings were thrown out in lieu of blackened steel angle throughout the loft. Blackened steel was also used in combination with glass panels to create an enclosure for the office at the end of the main corridor; this allowed the light from the large window in the office to pass though while creating a private yet open space to work. The master suite features a large open bath with a sculptural freestanding tub all clad in a serene beige tile that has the feel of concrete. The kids bath is a fun play of large cobalt blue hexagon tile on the floor and rear wall of the tub juxtaposed with a bright white subway tile on the remaining walls. The kitchen features a long wall of floor to ceiling white and navy cabinetry with an adjacent 15 foot island of which half is a table for casual dining. Other interesting features of the loft are the industrial ladder up to the small elevated play area in the living room, the navy cabinetry and antique mirror clad dining niche, and the wallpapered powder room with antique mirror and blackened steel accessories.
Idées déco de salles de bain violettes avec un carrelage beige
1