Idées déco de salles de bain violettes avec un lavabo encastré
Trier par :
Budget
Trier par:Populaires du jour
41 - 60 sur 313 photos
1 sur 3

Specific to this photo: A view of our vanity with their choice in an open shower. Our vanity is 60-inches and made with solid timber paired with naturally sourced Carrara marble from Italy. The homeowner chose silver hardware throughout their bathroom, which is featured in the faucets along with their shower hardware. The shower has an open door, and features glass paneling, chevron black accent ceramic tiling, multiple shower heads, and an in-wall shelf.
This bathroom was a collaborative project in which we worked with the architect in a home located on Mervin Street in Bentleigh East in Australia.
This master bathroom features our Davenport 60-inch bathroom vanity with double basin sinks in the Hampton Gray coloring. The Davenport model comes with a natural white Carrara marble top sourced from Italy.
This master bathroom features an open shower with multiple streams, chevron tiling, and modern details in the hardware. This master bathroom also has a freestanding curved bath tub from our brand, exclusive to Australia at this time. This bathroom also features a one-piece toilet from our brand, exclusive to Australia. Our architect focused on black and silver accents to pair with the white and grey coloring from the main furniture pieces.

By Thrive Design Group
Idée de décoration pour une salle de bain tradition de taille moyenne avec des portes de placard bleues, une baignoire en alcôve, WC séparés, un carrelage blanc, des carreaux de céramique, un mur blanc, un sol en marbre, un lavabo encastré, un plan de toilette en quartz modifié, un sol blanc, une cabine de douche avec un rideau et un placard avec porte à panneau encastré.
Idée de décoration pour une salle de bain tradition de taille moyenne avec des portes de placard bleues, une baignoire en alcôve, WC séparés, un carrelage blanc, des carreaux de céramique, un mur blanc, un sol en marbre, un lavabo encastré, un plan de toilette en quartz modifié, un sol blanc, une cabine de douche avec un rideau et un placard avec porte à panneau encastré.

The clients for this small bathroom project are passionate art enthusiasts and asked the architects to create a space based on the work of one of their favorite abstract painters, Piet Mondrian. Mondrian was a Dutch artist associated with the De Stijl movement which reduced designs down to basic rectilinear forms and primary colors within a grid. Alloy used floor to ceiling recycled glass tiles to re-interpret Mondrian's compositions, using blocks of color in a white grid of tile to delineate space and the functions within the small room. A red block of color is recessed and becomes a niche, a blue block is a shower seat, a yellow rectangle connects shower fixtures with the drain.
The bathroom also has many aging-in-place design components which were a priority for the clients. There is a zero clearance entrance to the shower. We widened the doorway for greater accessibility and installed a pocket door to save space. ADA compliant grab bars were located to compliment the tile composition.
Andrea Hubbell Photography

hex,tile,floor,master,bath,in,corner,stand alone tub,scalloped,chandelier, light, pendant,oriental,rug,arched,mirrors,inset,cabinet,drawers,bronze, tub, faucet,gray,wall,paint,tub in corner,below windows,arched windows,pretty light,pretty shade,oval hardware,custom,medicine,cabinet
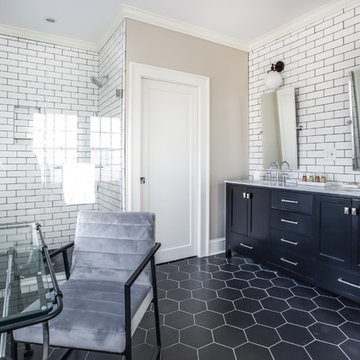
Idées déco pour une salle de bain classique avec des portes de placard noires, un carrelage blanc, un carrelage métro, un mur beige, un lavabo encastré, un sol noir, un plan de toilette gris et un placard à porte shaker.
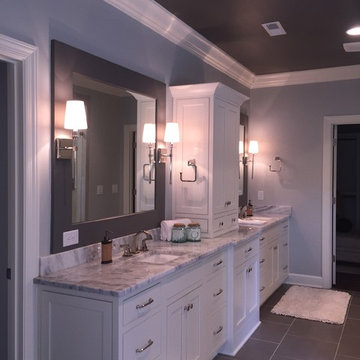
Centra Cabinets Color Divinity
Idées déco pour une salle de bain classique avec un placard à porte affleurante, des portes de placard blanches, une baignoire indépendante, une douche double, un carrelage gris, des carreaux de porcelaine, un mur bleu, un sol en carrelage de porcelaine, un lavabo encastré, un plan de toilette en marbre, un sol gris et une cabine de douche à porte battante.
Idées déco pour une salle de bain classique avec un placard à porte affleurante, des portes de placard blanches, une baignoire indépendante, une douche double, un carrelage gris, des carreaux de porcelaine, un mur bleu, un sol en carrelage de porcelaine, un lavabo encastré, un plan de toilette en marbre, un sol gris et une cabine de douche à porte battante.
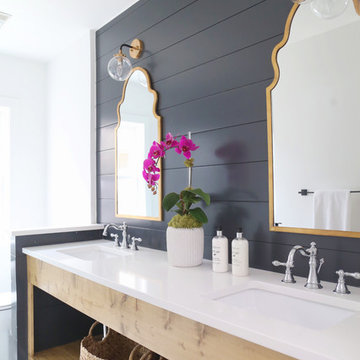
Cette photo montre une salle de bain nature en bois brun avec un mur gris, un lavabo encastré, un sol multicolore, un plan de toilette blanc et un placard sans porte.
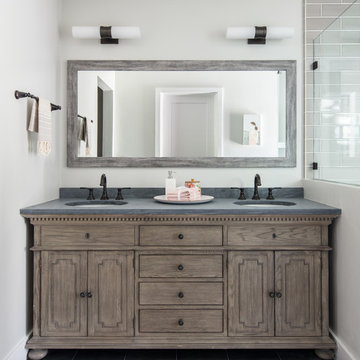
Cette photo montre une salle de bain chic en bois brun avec un carrelage gris, un mur blanc, un lavabo encastré, un sol noir, un plan de toilette gris et un placard avec porte à panneau encastré.

A unique "tile rug" was used in the tile floor design in the custom master bath. A large vanity has loads of storage. This home was custom built by Meadowlark Design+Build in Ann Arbor, Michigan. Photography by Joshua Caldwell. David Lubin Architect and Interiors by Acadia Hahlbrocht of Soft Surroundings.

Master Bathroom Remodel
Idées déco pour une douche en alcôve principale classique de taille moyenne avec des portes de placard blanches, un carrelage noir et blanc, des carreaux de céramique, un mur beige, un sol en travertin, un lavabo encastré et un plan de toilette en verre.
Idées déco pour une douche en alcôve principale classique de taille moyenne avec des portes de placard blanches, un carrelage noir et blanc, des carreaux de céramique, un mur beige, un sol en travertin, un lavabo encastré et un plan de toilette en verre.
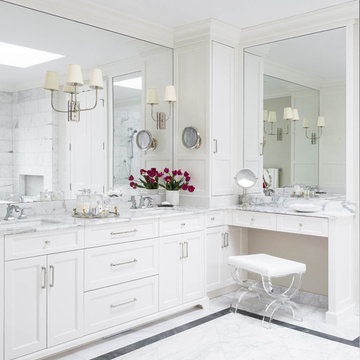
Interior Design by Kat Lawton Interiors |
Photograph by Haris Kenjar
Idées déco pour une salle de bain classique avec un placard à porte shaker, des portes de placard blanches, un mur blanc, un sol en marbre, un lavabo encastré, un plan de toilette en marbre, un sol blanc et un plan de toilette blanc.
Idées déco pour une salle de bain classique avec un placard à porte shaker, des portes de placard blanches, un mur blanc, un sol en marbre, un lavabo encastré, un plan de toilette en marbre, un sol blanc et un plan de toilette blanc.
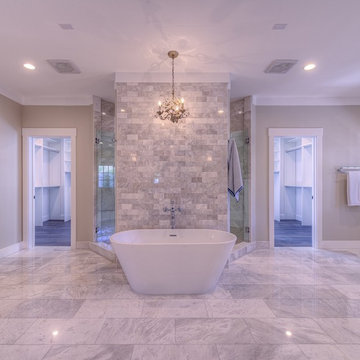
Exemple d'une grande salle de bain principale chic avec un lavabo encastré, un placard avec porte à panneau encastré, des portes de placard blanches, un plan de toilette en marbre, une baignoire indépendante, une douche ouverte, WC à poser, un carrelage blanc, des dalles de pierre, un mur vert et un sol en marbre.
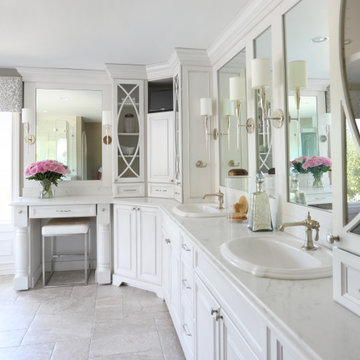
This master suite bathroom is full of rich traditional details.
The design ideas for this remodel were plentiful, but in general this beautiful bathroom was focused on creating a space where luxury, beauty, elegance and comfort are paramount.
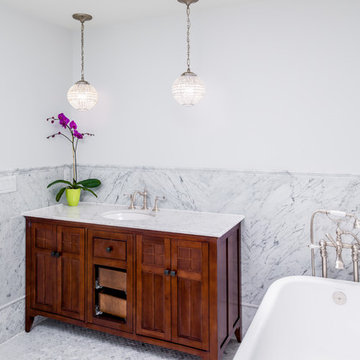
Aménagement d'une salle de bain classique en bois foncé avec un lavabo encastré, une baignoire indépendante, un carrelage blanc, un mur blanc et un placard avec porte à panneau encastré.
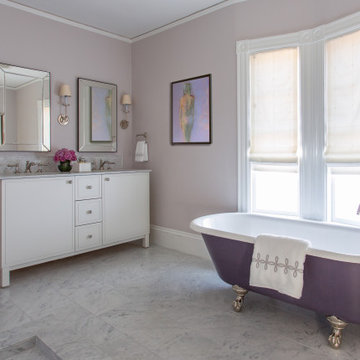
Cette image montre une salle de bain principale traditionnelle avec des portes de placard blanches, une baignoire sur pieds, un mur violet, un lavabo encastré, un sol gris, un plan de toilette gris et un placard à porte plane.

Guest bathroom in Beach Retreat in Naples/Marco Island area
Idée de décoration pour une salle d'eau marine en bois clair de taille moyenne avec un placard à porte plane, une douche à l'italienne, WC à poser, un carrelage blanc, des carreaux de porcelaine, un mur blanc, un sol en carrelage de porcelaine, un lavabo encastré, un plan de toilette en quartz modifié, un sol blanc, une cabine de douche à porte battante et un plan de toilette blanc.
Idée de décoration pour une salle d'eau marine en bois clair de taille moyenne avec un placard à porte plane, une douche à l'italienne, WC à poser, un carrelage blanc, des carreaux de porcelaine, un mur blanc, un sol en carrelage de porcelaine, un lavabo encastré, un plan de toilette en quartz modifié, un sol blanc, une cabine de douche à porte battante et un plan de toilette blanc.

Clark Dugger Photography
Cette image montre une petite salle d'eau traditionnelle avec un lavabo encastré, une baignoire en alcôve, un combiné douche/baignoire, un carrelage gris, des carreaux de céramique, un mur multicolore et un sol en marbre.
Cette image montre une petite salle d'eau traditionnelle avec un lavabo encastré, une baignoire en alcôve, un combiné douche/baignoire, un carrelage gris, des carreaux de céramique, un mur multicolore et un sol en marbre.
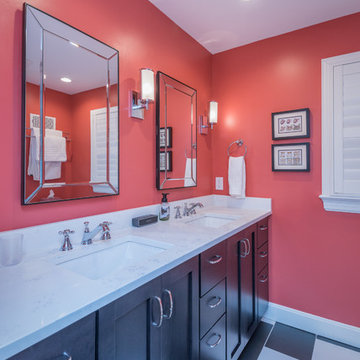
Bill Worley
Inspiration pour une douche en alcôve principale minimaliste de taille moyenne avec un placard à porte shaker, des portes de placard noires, WC séparés, un mur rouge, un sol en carrelage de porcelaine, un lavabo encastré, un plan de toilette en quartz, un sol multicolore, une cabine de douche à porte battante et un plan de toilette blanc.
Inspiration pour une douche en alcôve principale minimaliste de taille moyenne avec un placard à porte shaker, des portes de placard noires, WC séparés, un mur rouge, un sol en carrelage de porcelaine, un lavabo encastré, un plan de toilette en quartz, un sol multicolore, une cabine de douche à porte battante et un plan de toilette blanc.
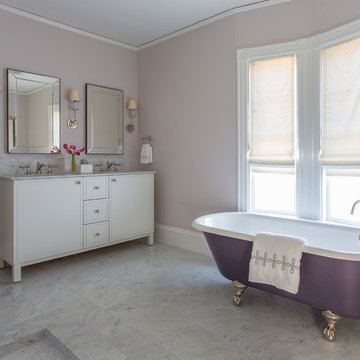
As seen on This Old House, photo by Eric Roth
Réalisation d'une salle de bain principale tradition de taille moyenne avec des portes de placard blanches, une baignoire sur pieds, un plan de toilette en marbre, un placard à porte plane, un mur violet, un lavabo encastré et un carrelage blanc.
Réalisation d'une salle de bain principale tradition de taille moyenne avec des portes de placard blanches, une baignoire sur pieds, un plan de toilette en marbre, un placard à porte plane, un mur violet, un lavabo encastré et un carrelage blanc.

Bathroom with marble floor from A Step in Stone, marble wainscoting and marble chair rail.
Cette image montre une salle de bain traditionnelle avec une baignoire indépendante, un sol bleu, des portes de placard blanches, un carrelage gris, du carrelage en marbre, un plan de toilette en marbre, un plan de toilette gris, un sol en marbre, un lavabo encastré, un mur bleu et un placard avec porte à panneau encastré.
Cette image montre une salle de bain traditionnelle avec une baignoire indépendante, un sol bleu, des portes de placard blanches, un carrelage gris, du carrelage en marbre, un plan de toilette en marbre, un plan de toilette gris, un sol en marbre, un lavabo encastré, un mur bleu et un placard avec porte à panneau encastré.
Idées déco de salles de bain violettes avec un lavabo encastré
3