Idées déco de salles de bain violettes avec un plan de toilette marron
Trier par :
Budget
Trier par:Populaires du jour
1 - 20 sur 27 photos
1 sur 3

Idées déco pour une salle de bain principale campagne en bois brun de taille moyenne avec un plan de toilette en bois, une baignoire indépendante, un mur blanc, parquet foncé, une vasque, un plan de toilette marron et un placard à porte plane.

Cette image montre une salle de bain rustique en bois brun avec un lavabo posé, un plan de toilette en bois, une baignoire posée, un mur multicolore, un plan de toilette marron et un placard à porte plane.
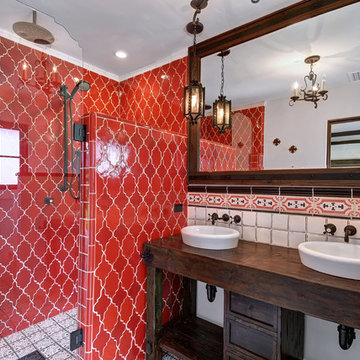
Cette image montre une douche en alcôve méditerranéenne en bois foncé avec un carrelage rouge, un carrelage blanc, une vasque, un plan de toilette en bois, une cabine de douche à porte battante, un plan de toilette marron et un placard à porte shaker.

Double wash basins, timber bench, pullouts and face-level cabinets for ample storage, black tap ware and strip drains and heated towel rail.
Image: Nicole England

A contemporary penthouse apartment in St John's Wood in a converted church. Right next to the famous Beatles crossing next to the Abbey Road.
Concrete clad bathrooms with a fully lit ceiling made of plexiglass panels. The walls and flooring is made of real concrete panels, which give a very cool effect. While underfloor heating keeps these spaces warm, the panels themselves seem to emanate a cooling feeling. Both the ventilation and lighting is hidden above, and the ceiling also allows us to integrate the overhead shower.
Integrated washing machine within a beautifully detailed walnut joinery.
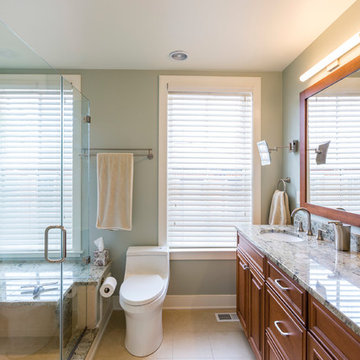
Réalisation d'une salle de bain design en bois foncé avec WC à poser, une vasque, un plan de toilette en marbre, un sol beige, une cabine de douche à porte battante et un plan de toilette marron.
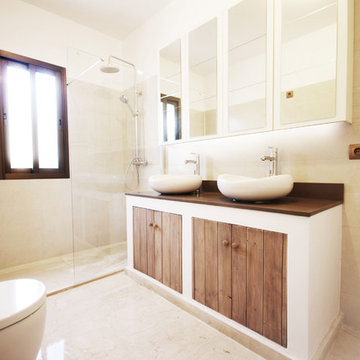
Nomad Studio One SL
Inspiration pour une salle d'eau design en bois brun de taille moyenne avec une vasque, une douche à l'italienne, WC à poser, des carreaux de céramique, un mur beige, un sol en travertin, un plan de toilette en surface solide, un plan de toilette marron et un placard à porte plane.
Inspiration pour une salle d'eau design en bois brun de taille moyenne avec une vasque, une douche à l'italienne, WC à poser, des carreaux de céramique, un mur beige, un sol en travertin, un plan de toilette en surface solide, un plan de toilette marron et un placard à porte plane.
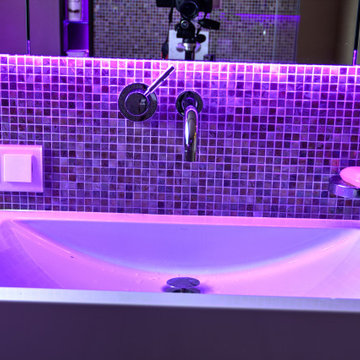
Ein Bad für die Familie, mit ausreichend Stauraum, und modern mit warmen Farben. So war der Wunsch des Bauherren. Nun der Raum war nicht allzu groß, es sollten jedoch Badewanne und eine großzügige Dusche werden. Die Dusch hat eine Sitzbank bekommen, der WC Spülkasten wurde mit einer Nische versehen, und Badewanne wurde mit offenen Regal und Nische ausgestattet. Zwischen Wanne und Waschbecken wurde noch eine Sitzfläche untegebracht
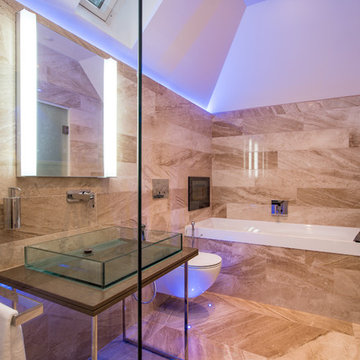
Diana Royal Polished marble wall and floor tiles.
Materials supplied by Natural Angle including Marble, Limestone, Granite, Sandstone, Wood Flooring and Block Paving.
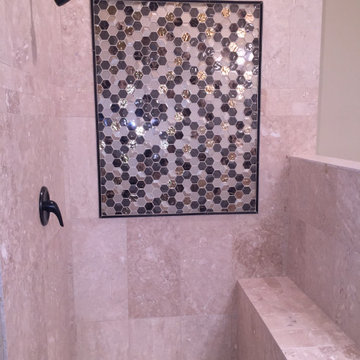
Idées déco pour une douche en alcôve principale craftsman de taille moyenne avec un placard avec porte à panneau surélevé, des portes de placard beiges, une baignoire sur pieds, WC séparés, un carrelage beige, du carrelage en travertin, un mur beige, un sol en travertin, un lavabo encastré, un plan de toilette en granite, un sol beige, une cabine de douche à porte battante, un plan de toilette marron, une niche, meuble double vasque, meuble-lavabo encastré et du lambris de bois.
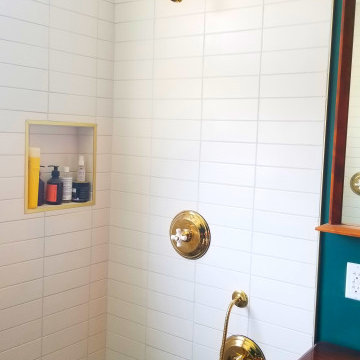
This project was done in historical house from the 1920's and we tried to keep the mid central style with vintage vanity, single sink faucet that coming out from the wall, the same for the rain fall shower head valves. the shower was wide enough to have two showers, one on each side with two shampoo niches. we had enough space to add free standing tub with vintage style faucet and sprayer.

This elegant bathroom is a combination of modern design and pure lines. The use of white emphasizes the interplay of the forms. Although is a small bathroom, the layout and design of the volumes create a sensation of lightness and luminosity.
Photo: Viviana Cardozo
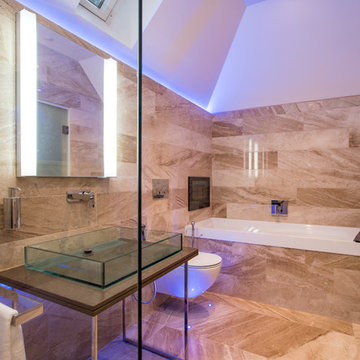
Diana Royal Polished Marble wall and floor tiles from Stone Republic.
Materials supplied by Stone Republic including Marble, Sandstone, Granite, Wood Flooring and Block Paving.
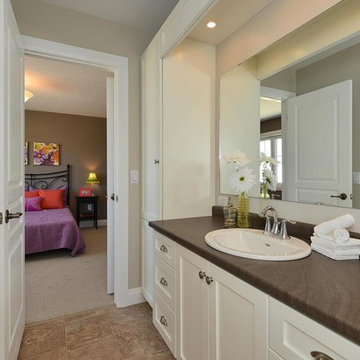
Walk in from the welcoming covered front porch to a perfect blend of comfort and style in this 3 bedroom, 3 bathroom bungalow. Once you have seen the optional trim roc coffered ceiling you will want to make this home your own.
The kitchen is the focus point of this open-concept design. The kitchen breakfast bar, large dining room and spacious living room make this home perfect for entertaining friends and family.
Additional windows bring in the warmth of natural light to all 3 bedrooms. The master bedroom has a full ensuite while the other two bedrooms share a jack-and-jill bathroom.
Factory built homes by Quality Homes. www.qualityhomes.ca
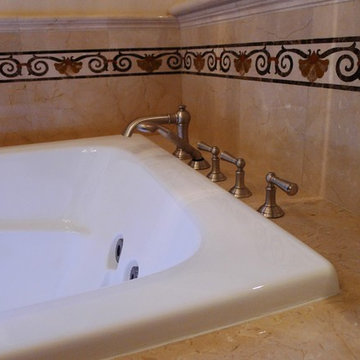
Cette image montre une douche en alcôve principale traditionnelle en bois foncé de taille moyenne avec un placard en trompe-l'oeil, une baignoire posée, WC séparés, un carrelage beige, un mur beige, un lavabo encastré, un plan de toilette en granite, un sol beige, une cabine de douche à porte battante et un plan de toilette marron.

Blick auf Whirlpool und Flack, die sich zu einem Vollwertigen Gästebett für 2 Personen ausziehen lässt.
Cette image montre un très grand sauna chalet avec un placard à porte plane, des portes de placard marrons, un bain bouillonnant, une douche à l'italienne, WC séparés, un carrelage vert, des carreaux de céramique, un mur rouge, un sol en calcaire, une grande vasque, un plan de toilette en granite, un sol multicolore, une cabine de douche à porte battante, un plan de toilette marron, un banc de douche, meuble simple vasque, meuble-lavabo suspendu, un plafond décaissé et un mur en pierre.
Cette image montre un très grand sauna chalet avec un placard à porte plane, des portes de placard marrons, un bain bouillonnant, une douche à l'italienne, WC séparés, un carrelage vert, des carreaux de céramique, un mur rouge, un sol en calcaire, une grande vasque, un plan de toilette en granite, un sol multicolore, une cabine de douche à porte battante, un plan de toilette marron, un banc de douche, meuble simple vasque, meuble-lavabo suspendu, un plafond décaissé et un mur en pierre.
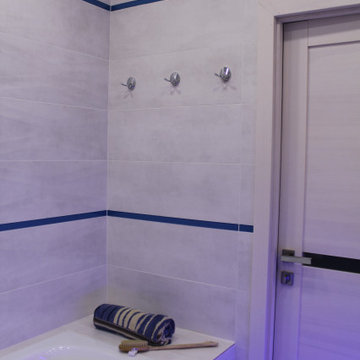
Ванная комната с синей ночной подсветкой.
Inspiration pour une salle de bain grise et blanche design de taille moyenne avec un placard à porte plane, des portes de placard blanches, une baignoire encastrée, un combiné douche/baignoire, WC suspendus, un carrelage gris, des carreaux de céramique, un mur gris, un sol en carrelage de porcelaine, un lavabo posé, un plan de toilette en bois, un sol gris, une cabine de douche à porte battante, un plan de toilette marron, meuble simple vasque et meuble-lavabo encastré.
Inspiration pour une salle de bain grise et blanche design de taille moyenne avec un placard à porte plane, des portes de placard blanches, une baignoire encastrée, un combiné douche/baignoire, WC suspendus, un carrelage gris, des carreaux de céramique, un mur gris, un sol en carrelage de porcelaine, un lavabo posé, un plan de toilette en bois, un sol gris, une cabine de douche à porte battante, un plan de toilette marron, meuble simple vasque et meuble-lavabo encastré.
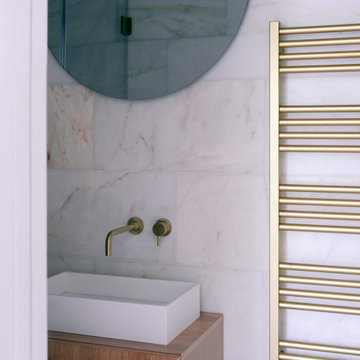
Compact Master Ensuite in marble walls and soft gold-coloured sanitaryware.
Aménagement d'une petite salle de bain principale scandinave en bois brun avec un placard à porte plane, une douche ouverte, WC suspendus, un carrelage blanc, du carrelage en marbre, un mur blanc, un sol en marbre, un lavabo intégré, un plan de toilette en bois, un sol blanc, une cabine de douche à porte battante, un plan de toilette marron, une niche, meuble simple vasque et meuble-lavabo suspendu.
Aménagement d'une petite salle de bain principale scandinave en bois brun avec un placard à porte plane, une douche ouverte, WC suspendus, un carrelage blanc, du carrelage en marbre, un mur blanc, un sol en marbre, un lavabo intégré, un plan de toilette en bois, un sol blanc, une cabine de douche à porte battante, un plan de toilette marron, une niche, meuble simple vasque et meuble-lavabo suspendu.
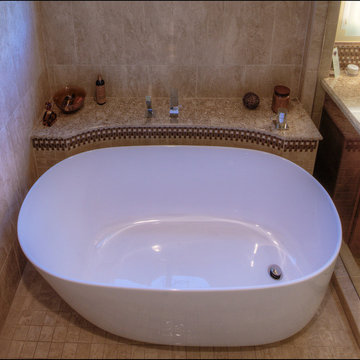
This Scripps Ranch master bathroom remodel is a perfect example of smart spatial planning. While not large in size, the design features within pack a big punch. The double vanity features lighted mirrors and a tower cabinet that maximizes storage options, using vertical space to define each sink area, while creating a discreet storage solution for personal items without taking up counter space. The enclosed walk-in shower with modern soaking tub affords the best of both worlds - you can soak your troubles away and rinse off in the shower without tracking water across the bathroom floor. What do you love about this remodel?
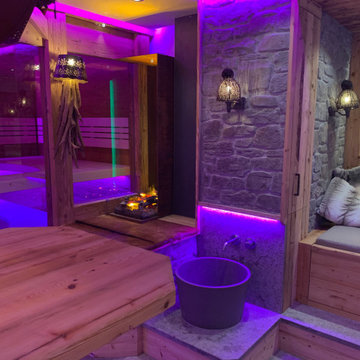
Blick von der Bar
Cette image montre un très grand sauna chalet avec un placard à porte plane, des portes de placard marrons, un bain bouillonnant, une douche à l'italienne, WC séparés, un carrelage vert, des carreaux de céramique, un mur rouge, un sol en calcaire, une grande vasque, un plan de toilette en granite, un sol multicolore, une cabine de douche à porte battante, un plan de toilette marron, un banc de douche, meuble simple vasque, meuble-lavabo suspendu, un plafond décaissé et un mur en pierre.
Cette image montre un très grand sauna chalet avec un placard à porte plane, des portes de placard marrons, un bain bouillonnant, une douche à l'italienne, WC séparés, un carrelage vert, des carreaux de céramique, un mur rouge, un sol en calcaire, une grande vasque, un plan de toilette en granite, un sol multicolore, une cabine de douche à porte battante, un plan de toilette marron, un banc de douche, meuble simple vasque, meuble-lavabo suspendu, un plafond décaissé et un mur en pierre.
Idées déco de salles de bain violettes avec un plan de toilette marron
1