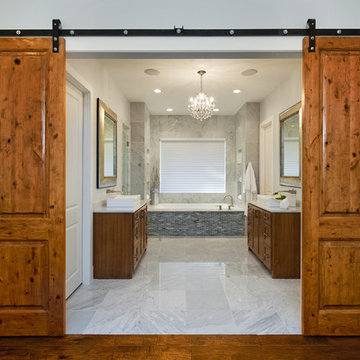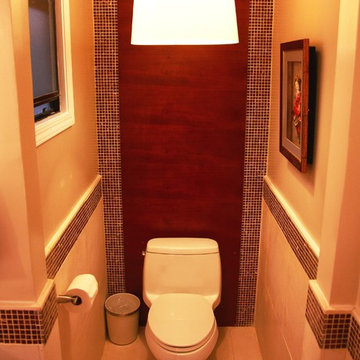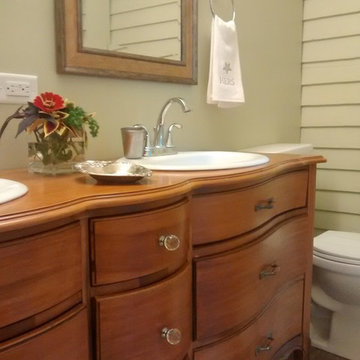Idées déco de salles de bain violettes, de couleur bois
Trier par:Populaires du jour
121 - 140 sur 24 738 photos
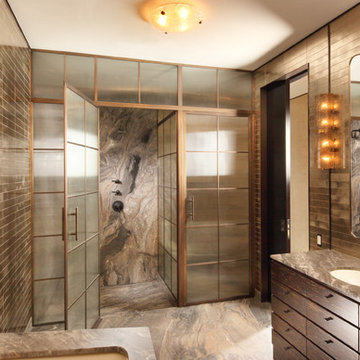
Regal Series - Framed Shower Enclosure
The Regal Series offers hand crafted custom designed solid brass enclosures. Our decorative finishes and unlimited decorative glass options complement classic designs. Solid brass frames are 1/8" wall thickness with a 5/16" Stainless Steel piano hinge adding to the strength and durability of the enclosure. Our designer staff will work closely with you to exceed your expectations.
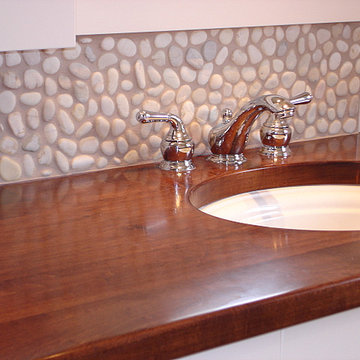
Aménagement d'une salle de bain bord de mer avec un plan de toilette en bois, un carrelage beige, une plaque de galets et un mur blanc.

Franco Bernardini
Idées déco pour une salle de bain grise et rose contemporaine en bois foncé de taille moyenne pour enfant avec un plan de toilette en verre, une douche d'angle, WC suspendus, un carrelage rose, mosaïque, un mur rose, un sol en carrelage de céramique, une vasque et un placard à porte plane.
Idées déco pour une salle de bain grise et rose contemporaine en bois foncé de taille moyenne pour enfant avec un plan de toilette en verre, une douche d'angle, WC suspendus, un carrelage rose, mosaïque, un mur rose, un sol en carrelage de céramique, une vasque et un placard à porte plane.

hex,tile,floor,master,bath,in,corner,stand alone tub,scalloped,chandelier, light, pendant,oriental,rug,arched,mirrors,inset,cabinet,drawers,bronze, tub, faucet,gray,wall,paint,tub in corner,below windows,arched windows,pretty light,pretty shade,oval hardware,custom,medicine,cabinet

Clark Dugger Photography
Cette image montre une petite salle d'eau traditionnelle avec un lavabo encastré, une baignoire en alcôve, un combiné douche/baignoire, un carrelage gris, des carreaux de céramique, un mur multicolore et un sol en marbre.
Cette image montre une petite salle d'eau traditionnelle avec un lavabo encastré, une baignoire en alcôve, un combiné douche/baignoire, un carrelage gris, des carreaux de céramique, un mur multicolore et un sol en marbre.
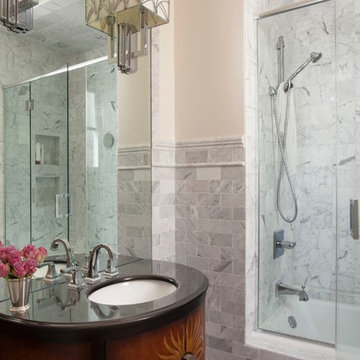
Réalisation d'une salle de bain design en bois foncé avec un lavabo encastré, une baignoire en alcôve, un combiné douche/baignoire, un carrelage gris et un placard à porte plane.
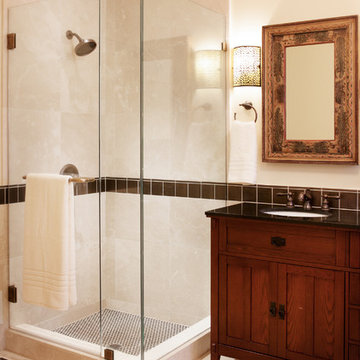
Julie Mikos Photography
Exemple d'une salle de bain craftsman en bois foncé avec un lavabo encastré, une douche d'angle, un carrelage beige et un placard à porte shaker.
Exemple d'une salle de bain craftsman en bois foncé avec un lavabo encastré, une douche d'angle, un carrelage beige et un placard à porte shaker.
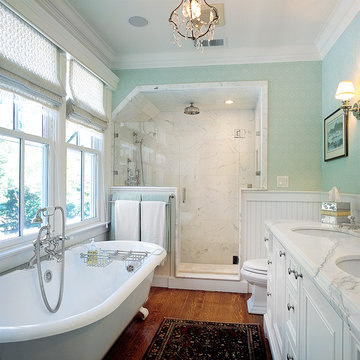
Idée de décoration pour une salle de bain tradition avec une baignoire sur pieds.

Here this 10' x 6' walk through shower sits behind the gorgeous tub deck.
Cette image montre une très grande salle de bain principale méditerranéenne en bois foncé avec un lavabo encastré, un placard avec porte à panneau surélevé, un plan de toilette en granite, une baignoire posée, une douche ouverte, WC séparés, un carrelage multicolore, un carrelage de pierre, un mur marron et un sol en travertin.
Cette image montre une très grande salle de bain principale méditerranéenne en bois foncé avec un lavabo encastré, un placard avec porte à panneau surélevé, un plan de toilette en granite, une baignoire posée, une douche ouverte, WC séparés, un carrelage multicolore, un carrelage de pierre, un mur marron et un sol en travertin.

Master Bathroom Remodel
Idées déco pour une douche en alcôve principale classique de taille moyenne avec des portes de placard blanches, un carrelage noir et blanc, des carreaux de céramique, un mur beige, un sol en travertin, un lavabo encastré et un plan de toilette en verre.
Idées déco pour une douche en alcôve principale classique de taille moyenne avec des portes de placard blanches, un carrelage noir et blanc, des carreaux de céramique, un mur beige, un sol en travertin, un lavabo encastré et un plan de toilette en verre.

We designed this bathroom makeover for an episode of Bath Crashers on DIY. This is how they described the project: "A dreary gray bathroom gets a 180-degree transformation when Matt and his crew crash San Francisco. The space becomes a personal spa with an infinity tub that has a view of the Golden Gate Bridge. Marble floors and a marble shower kick up the luxury factor, and a walnut-plank wall adds richness to warm the space. To top off this makeover, the Bath Crashers team installs a 10-foot onyx countertop that glows at the flip of a switch." This was a lot of fun to participate in. Note the ceiling mounted tub filler. Photos by Mark Fordelon

A warm nature inspired main bathroom
Cette image montre une petite salle de bain principale nordique en bois brun avec un placard en trompe-l'oeil, un espace douche bain, un bidet, un carrelage multicolore, des carreaux de céramique, un mur blanc, un sol en carrelage de porcelaine, un lavabo encastré, un plan de toilette en quartz modifié, un sol noir, une cabine de douche à porte battante, un plan de toilette blanc, meuble simple vasque et meuble-lavabo sur pied.
Cette image montre une petite salle de bain principale nordique en bois brun avec un placard en trompe-l'oeil, un espace douche bain, un bidet, un carrelage multicolore, des carreaux de céramique, un mur blanc, un sol en carrelage de porcelaine, un lavabo encastré, un plan de toilette en quartz modifié, un sol noir, une cabine de douche à porte battante, un plan de toilette blanc, meuble simple vasque et meuble-lavabo sur pied.

This Waukesha bathroom remodel was unique because the homeowner needed wheelchair accessibility. We designed a beautiful master bathroom and met the client’s ADA bathroom requirements.
Original Space
The old bathroom layout was not functional or safe. The client could not get in and out of the shower or maneuver around the vanity or toilet. The goal of this project was ADA accessibility.
ADA Bathroom Requirements
All elements of this bathroom and shower were discussed and planned. Every element of this Waukesha master bathroom is designed to meet the unique needs of the client. Designing an ADA bathroom requires thoughtful consideration of showering needs.
Open Floor Plan – A more open floor plan allows for the rotation of the wheelchair. A 5-foot turning radius allows the wheelchair full access to the space.
Doorways – Sliding barn doors open with minimal force. The doorways are 36” to accommodate a wheelchair.
Curbless Shower – To create an ADA shower, we raised the sub floor level in the bedroom. There is a small rise at the bedroom door and the bathroom door. There is a seamless transition to the shower from the bathroom tile floor.
Grab Bars – Decorative grab bars were installed in the shower, next to the toilet and next to the sink (towel bar).
Handheld Showerhead – The handheld Delta Palm Shower slips over the hand for easy showering.
Shower Shelves – The shower storage shelves are minimalistic and function as handhold points.
Non-Slip Surface – Small herringbone ceramic tile on the shower floor prevents slipping.
ADA Vanity – We designed and installed a wheelchair accessible bathroom vanity. It has clearance under the cabinet and insulated pipes.
Lever Faucet – The faucet is offset so the client could reach it easier. We installed a lever operated faucet that is easy to turn on/off.
Integrated Counter/Sink – The solid surface counter and sink is durable and easy to clean.
ADA Toilet – The client requested a bidet toilet with a self opening and closing lid. ADA bathroom requirements for toilets specify a taller height and more clearance.
Heated Floors – WarmlyYours heated floors add comfort to this beautiful space.
Linen Cabinet – A custom linen cabinet stores the homeowners towels and toiletries.
Style
The design of this bathroom is light and airy with neutral tile and simple patterns. The cabinetry matches the existing oak woodwork throughout the home.

Reforma integral Sube Interiorismo www.subeinteriorismo.com
Fotografía Biderbost Photo
Idées déco pour une salle de bain principale scandinave de taille moyenne avec des portes de placard blanches, une douche à l'italienne, WC suspendus, un carrelage bleu, des carreaux de céramique, un sol en carrelage de céramique, une vasque, un plan de toilette en stratifié, une cabine de douche à porte battante, un plan de toilette marron, une niche, meuble simple vasque, meuble-lavabo encastré, un mur bleu, un sol beige et un placard à porte plane.
Idées déco pour une salle de bain principale scandinave de taille moyenne avec des portes de placard blanches, une douche à l'italienne, WC suspendus, un carrelage bleu, des carreaux de céramique, un sol en carrelage de céramique, une vasque, un plan de toilette en stratifié, une cabine de douche à porte battante, un plan de toilette marron, une niche, meuble simple vasque, meuble-lavabo encastré, un mur bleu, un sol beige et un placard à porte plane.
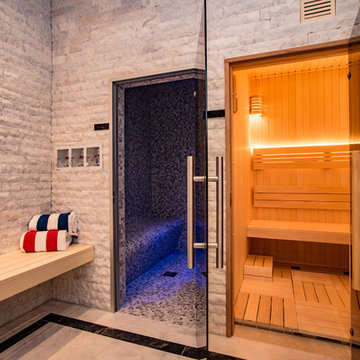
Star White Split Face Marble walls leading through to sauna room with Marmara Mosaic polished marble traditionally used in Turkish baths. Star White Polished Marble tile flooring with a bespoke Nero Marquina Marble border.
Materials supplied by Natural Angle including Marble, Limestone, Granite, Sandstone, Wood Flooring and Block Paving.

Photo : BCDF Studio
Idées déco pour une salle d'eau scandinave de taille moyenne avec un placard à porte plane, des portes de placard blanches, une douche ouverte, WC suspendus, un carrelage orange, des carreaux de céramique, un mur blanc, carreaux de ciment au sol, une vasque, un plan de toilette en surface solide, un sol multicolore, une cabine de douche à porte battante, un plan de toilette blanc, du carrelage bicolore, meuble simple vasque et meuble-lavabo suspendu.
Idées déco pour une salle d'eau scandinave de taille moyenne avec un placard à porte plane, des portes de placard blanches, une douche ouverte, WC suspendus, un carrelage orange, des carreaux de céramique, un mur blanc, carreaux de ciment au sol, une vasque, un plan de toilette en surface solide, un sol multicolore, une cabine de douche à porte battante, un plan de toilette blanc, du carrelage bicolore, meuble simple vasque et meuble-lavabo suspendu.

Exemple d'une salle de bain industrielle avec des portes de placard marrons, un carrelage noir, mosaïque, une vasque, un plan de toilette en bois, un plan de toilette marron et un placard à porte plane.
Idées déco de salles de bain violettes, de couleur bois
7
