Idées déco de salles de bains et WC asiatiques avec meuble-lavabo encastré
Trier par :
Budget
Trier par:Populaires du jour
1 - 20 sur 182 photos
1 sur 3

Dark stone, custom cherry cabinetry, misty forest wallpaper, and a luxurious soaker tub mix together to create this spectacular primary bathroom. These returning clients came to us with a vision to transform their builder-grade bathroom into a showpiece, inspired in part by the Japanese garden and forest surrounding their home. Our designer, Anna, incorporated several accessibility-friendly features into the bathroom design; a zero-clearance shower entrance, a tiled shower bench, stylish grab bars, and a wide ledge for transitioning into the soaking tub. Our master cabinet maker and finish carpenters collaborated to create the handmade tapered legs of the cherry cabinets, a custom mirror frame, and new wood trim.
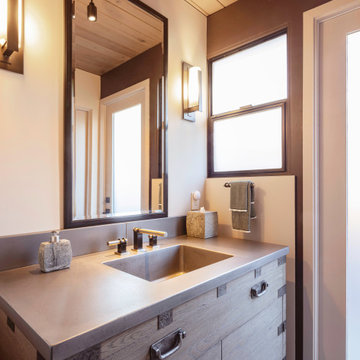
Guest Bath with cast concrete top and integral sink on tnqasu-stye cabinet.
Idées déco pour une salle de bain asiatique en bois clair avec un placard à porte plane, un mur blanc, un lavabo intégré, un sol gris, un plan de toilette gris, meuble simple vasque, meuble-lavabo encastré et un plafond en bois.
Idées déco pour une salle de bain asiatique en bois clair avec un placard à porte plane, un mur blanc, un lavabo intégré, un sol gris, un plan de toilette gris, meuble simple vasque, meuble-lavabo encastré et un plafond en bois.

Réalisation d'une salle de bain asiatique en bois clair et bois avec un placard sans porte, une douche ouverte, un carrelage gris, un mur gris, une vasque, un plan de toilette en bois, un sol gris, aucune cabine, une niche, meuble simple vasque, meuble-lavabo encastré et un plafond en bois.
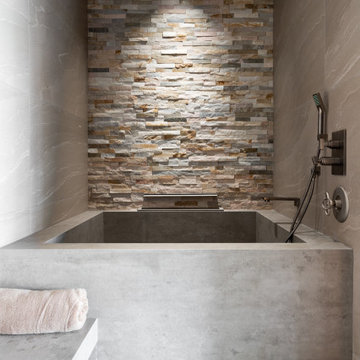
Aménagement d'une très grande salle de bain asiatique avec un bain japonais, un espace douche bain, un mur beige, un sol en carrelage de porcelaine, hammam, un sol gris, une cabine de douche à porte battante, meuble-lavabo encastré et un mur en pierre.
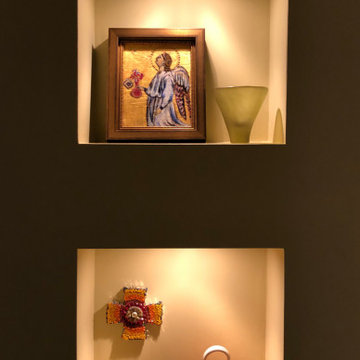
The custom niches with individual down lights were created to allow the owner to display favorite finds on world travels.
Aménagement d'une grande salle de bain principale asiatique en bois brun avec un placard à porte plane, une douche d'angle, WC à poser, un carrelage beige, des carreaux de céramique, un sol en calcaire, un plan vasque, un plan de toilette en granite, aucune cabine, des toilettes cachées, meuble double vasque, meuble-lavabo encastré et un plafond voûté.
Aménagement d'une grande salle de bain principale asiatique en bois brun avec un placard à porte plane, une douche d'angle, WC à poser, un carrelage beige, des carreaux de céramique, un sol en calcaire, un plan vasque, un plan de toilette en granite, aucune cabine, des toilettes cachées, meuble double vasque, meuble-lavabo encastré et un plafond voûté.
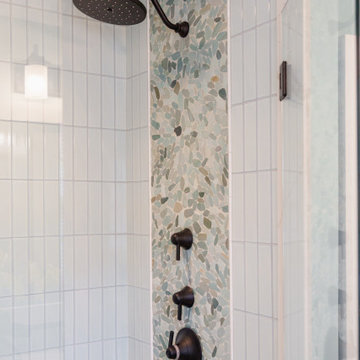
Flat black fixtures are highlighted in the rock accent tile at the ends of the shower and a frameless glass shower door has matching hardware.
Exemple d'une petite douche en alcôve principale asiatique en bois clair avec un placard avec porte à panneau surélevé, WC séparés, un carrelage vert, des carreaux de porcelaine, un mur vert, un sol en carrelage de porcelaine, un lavabo encastré, un plan de toilette en quartz modifié, un sol beige, une cabine de douche à porte battante, un plan de toilette blanc, un banc de douche, meuble simple vasque et meuble-lavabo encastré.
Exemple d'une petite douche en alcôve principale asiatique en bois clair avec un placard avec porte à panneau surélevé, WC séparés, un carrelage vert, des carreaux de porcelaine, un mur vert, un sol en carrelage de porcelaine, un lavabo encastré, un plan de toilette en quartz modifié, un sol beige, une cabine de douche à porte battante, un plan de toilette blanc, un banc de douche, meuble simple vasque et meuble-lavabo encastré.
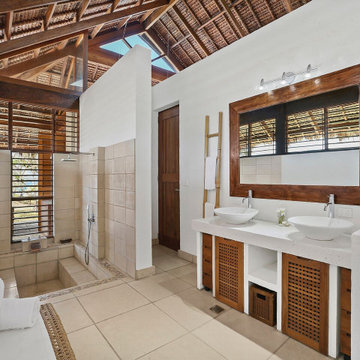
bathroom decoration and design
Cette photo montre une salle de bain principale asiatique en bois brun avec un placard à porte shaker, un combiné douche/baignoire, un carrelage beige, un mur blanc, une vasque, un sol beige, aucune cabine, un plan de toilette blanc, meuble double vasque, meuble-lavabo encastré et un plafond voûté.
Cette photo montre une salle de bain principale asiatique en bois brun avec un placard à porte shaker, un combiné douche/baignoire, un carrelage beige, un mur blanc, une vasque, un sol beige, aucune cabine, un plan de toilette blanc, meuble double vasque, meuble-lavabo encastré et un plafond voûté.
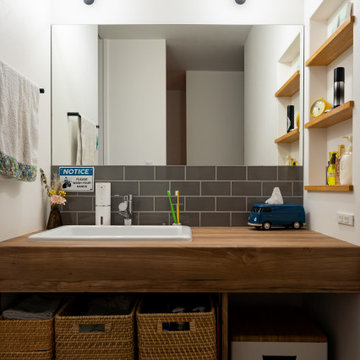
Cette image montre un WC et toilettes asiatique en bois brun avec un lavabo encastré et meuble-lavabo encastré.

The intent of this design is to integrate the clients love for Japanese aesthetic, create an open and airy space, and maintain natural elements that evoke a warm inviting environment. A traditional Japanese soaking tub made from Hinoki wood was selected as the focal point of the bathroom. It not only adds visual warmth to the space, but it infuses a cedar aroma into the air. A live-edge wood shelf and custom chiseled wood post are used to frame and define the bathing area. Tile depicting Japanese Shou Sugi Ban (charred wood planks) was chosen as the flooring for the wet areas. A neutral toned tile with fabric texture defines the dry areas in the room. The curb-less shower and floating back lit vanity accentuate the open feel of the space. The organic nature of the handwoven window shade, shoji screen closet doors and antique bathing stool counterbalance the hard surface materials throughout.
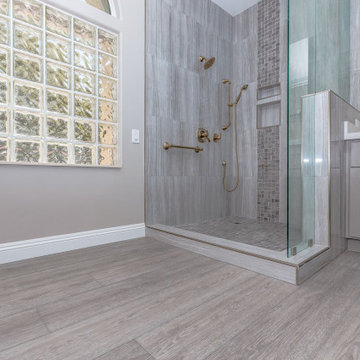
Arlo Signature from the Modin Rigid LVP Collection - Modern and spacious. A light grey wire-brush serves as the perfect canvass for almost any contemporary space.
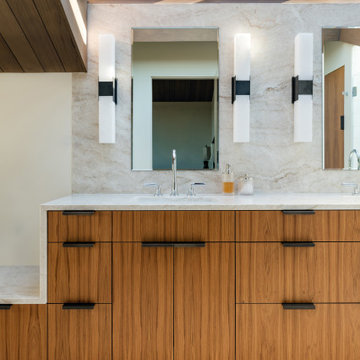
Wooden minimalist vanity beneath a large skylight.
Cette photo montre une salle de bain principale asiatique de taille moyenne avec un placard à porte affleurante, des portes de placard marrons, un carrelage beige, du carrelage en marbre, un mur beige, un sol en carrelage de céramique, un lavabo encastré, un plan de toilette en marbre, un sol beige, un plan de toilette blanc, meuble double vasque et meuble-lavabo encastré.
Cette photo montre une salle de bain principale asiatique de taille moyenne avec un placard à porte affleurante, des portes de placard marrons, un carrelage beige, du carrelage en marbre, un mur beige, un sol en carrelage de céramique, un lavabo encastré, un plan de toilette en marbre, un sol beige, un plan de toilette blanc, meuble double vasque et meuble-lavabo encastré.

Cette image montre une salle de bain asiatique en bois clair et bois avec un placard sans porte, une douche ouverte, un carrelage gris, un mur gris, une vasque, un plan de toilette en bois, un sol gris, aucune cabine, une niche, meuble simple vasque, meuble-lavabo encastré et un plafond en bois.

Inspiration pour une salle d'eau asiatique en bois clair et bois de taille moyenne avec un placard sans porte, un carrelage bleu, un mur beige, un sol en bois brun, une vasque, un sol beige, un plan de toilette blanc, une niche, meuble simple vasque, meuble-lavabo encastré et un plafond en bois.

The walls are in clay, the ceiling is in clay and wood, and one of the four walls is a window. Japanese wabi-sabi way of life is a peaceful joy to accept the full life circle. From birth to death, from the point of greatest glory to complete decline. Therefore, the main décor element here is a 6-meter window with a view of the landscape that no matter what will come into the world and die. Again, and again

Idée de décoration pour une très grande salle de bain principale asiatique avec un placard à porte plane, des portes de placard marrons, un bain japonais, un espace douche bain, un mur beige, un sol en carrelage de porcelaine, un lavabo encastré, un plan de toilette en quartz, un sol beige, une cabine de douche à porte battante, un plan de toilette beige, meuble double vasque, meuble-lavabo encastré et un mur en pierre.
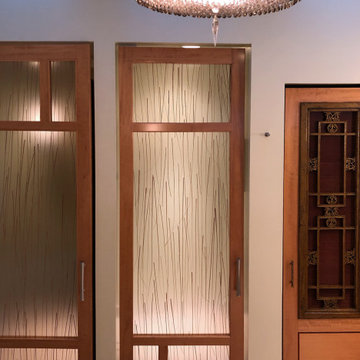
To allow the closet and bathroom some privacy without feeling cut off, custom doors with bamboo infused 3M panels of acrylic were used for texture, interest and light transference. The client found a wonderful old wooden screen we used as an inset to the custom door hiding the linen closet behind.
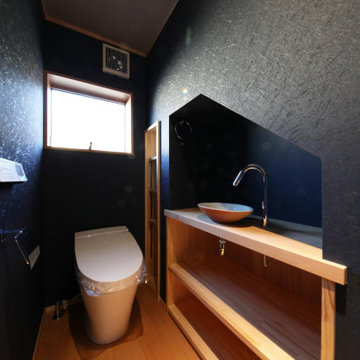
Aménagement d'un petit WC et toilettes asiatique avec un mur bleu, un sol en bois brun, un plan de toilette en bois, un sol orange, un plan de toilette orange et meuble-lavabo encastré.
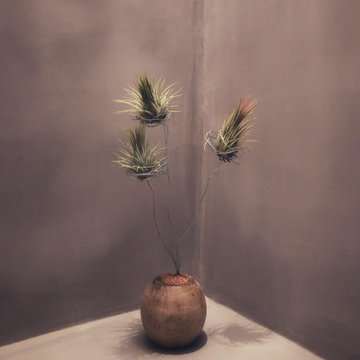
baño de la habitación principal, revestido en microcemento,
Idée de décoration pour une salle de bain principale asiatique avec un placard sans porte, des portes de placard grises, une douche ouverte, parquet clair, un lavabo intégré, un plan de toilette en béton, un sol marron, aucune cabine, un plan de toilette gris, des toilettes cachées, meuble simple vasque, meuble-lavabo encastré et un plafond à caissons.
Idée de décoration pour une salle de bain principale asiatique avec un placard sans porte, des portes de placard grises, une douche ouverte, parquet clair, un lavabo intégré, un plan de toilette en béton, un sol marron, aucune cabine, un plan de toilette gris, des toilettes cachées, meuble simple vasque, meuble-lavabo encastré et un plafond à caissons.
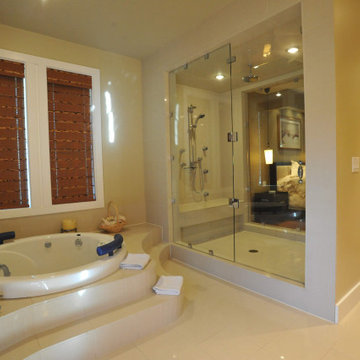
Aménagement d'une très grande salle de bain principale asiatique avec un bain japonais, un espace douche bain, WC à poser, un sol en carrelage de porcelaine, un lavabo encastré, un plan de toilette en quartz, un sol beige, une cabine de douche à porte battante, des toilettes cachées, meuble double vasque et meuble-lavabo encastré.
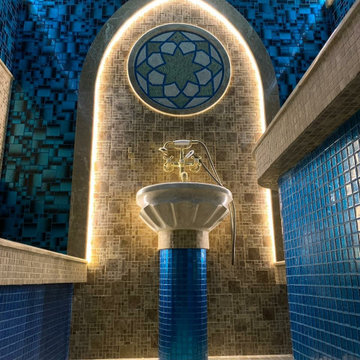
Интерьер хамама для пристройки СПА частного дома
Inspiration pour une petite salle de bain asiatique avec un carrelage bleu, mosaïque, un mur bleu, un sol beige, un plafond voûté, une douche ouverte, un sol en carrelage de terre cuite, hammam, un plan de toilette en marbre, un plan de toilette beige, une niche, meuble simple vasque et meuble-lavabo encastré.
Inspiration pour une petite salle de bain asiatique avec un carrelage bleu, mosaïque, un mur bleu, un sol beige, un plafond voûté, une douche ouverte, un sol en carrelage de terre cuite, hammam, un plan de toilette en marbre, un plan de toilette beige, une niche, meuble simple vasque et meuble-lavabo encastré.
Idées déco de salles de bains et WC asiatiques avec meuble-lavabo encastré
1

