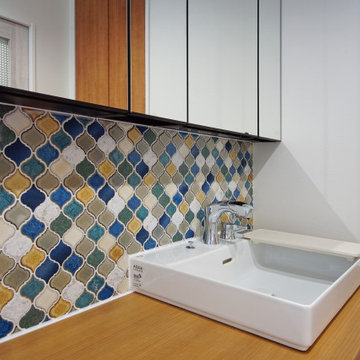Idées déco de salles de bains et WC asiatiques avec un carrelage multicolore
Trier par :
Budget
Trier par:Populaires du jour
161 - 180 sur 199 photos
1 sur 3
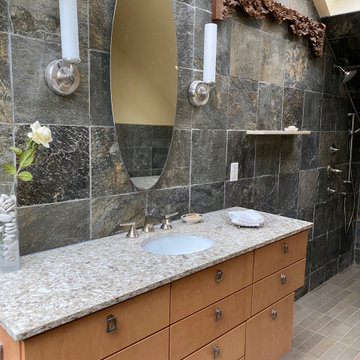
This asian inspired master bathroom comes with a spa tub, wall mounted bidet, and open shower. With little room between the stair and the toilet, we gained 6 inches by mounting the bidet on the wall.
Keeping aging in place in mind, we under-mounted the tub under the slab so that the owner would have less difficulty getting in and out.
The tile on the floor is a really strong anti-slip tile compared to what the client previously had.
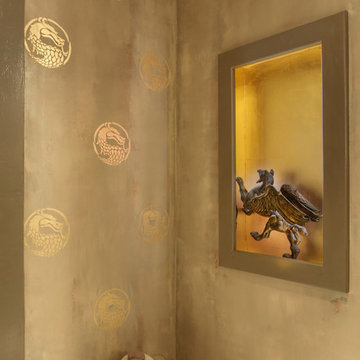
This old farmhouse bathroom was originally narrow and choppy with ceilings under 8' high. We reconfigured the space to provide better access and designed an Asian inspired bathroom using Island Stone tile products.
The vertical tiles on the shower wall create an awesome bamboo look. Adding a ceiling mirror in the shower creates the illusion of never-ending bamboo. Pebble tiles create a beautiful and unique floor that is also slip-resistant.
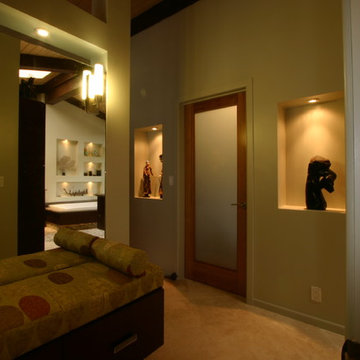
Idée de décoration pour une grande salle de bain principale asiatique en bois foncé avec un placard à porte plane, une baignoire posée, un espace douche bain, WC séparés, un carrelage multicolore, un mur beige, un sol en galet, un lavabo encastré, un plan de toilette en granite et une cabine de douche à porte battante.
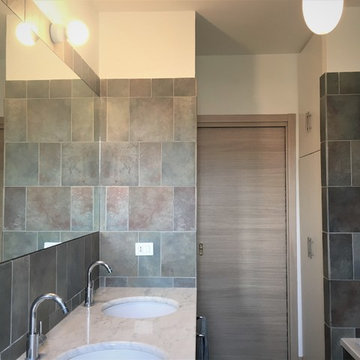
Inspiration pour une salle de bain principale asiatique avec un placard à porte plane, des portes de placard blanches, une baignoire posée, un espace douche bain, WC à poser, un carrelage multicolore, des carreaux de porcelaine, un mur multicolore, un sol en carrelage de porcelaine, un lavabo encastré, un plan de toilette en marbre, un sol multicolore, une cabine de douche à porte coulissante et un plan de toilette blanc.
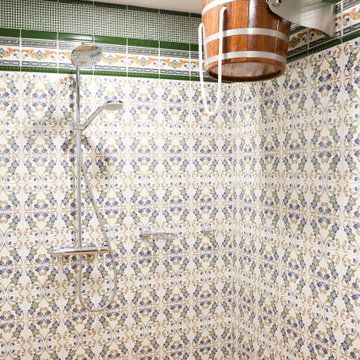
Моечное отделение снабжено скамьей с подогревом сиденья и емкостью для обливания.
Idées déco pour un sauna asiatique de taille moyenne avec un carrelage multicolore, un sol en carrelage de céramique et un sol marron.
Idées déco pour un sauna asiatique de taille moyenne avec un carrelage multicolore, un sol en carrelage de céramique et un sol marron.
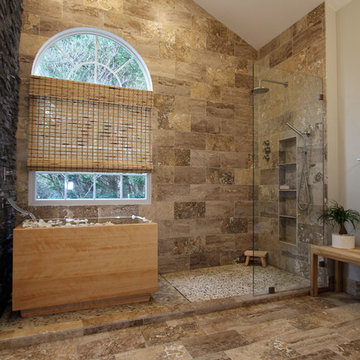
The detailed plans for this bathroom can be purchased here: https://www.changeyourbathroom.com/shop/healing-hinoki-bathroom-plans/
Custom Japanese Hinoki Ofuro Tub, travertine shower with hidden drain, pebble stone shower floor. Atlanta bathroom
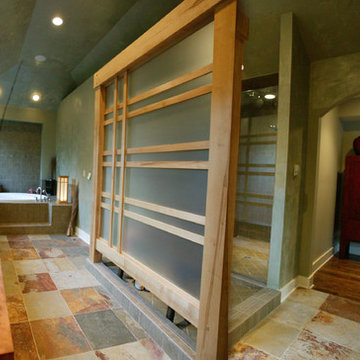
Bob Milkovich
Inspiration pour une salle de bain principale asiatique en bois clair avec un placard en trompe-l'oeil, une douche ouverte, un carrelage multicolore, du carrelage en ardoise, une vasque, un plan de toilette en cuivre et aucune cabine.
Inspiration pour une salle de bain principale asiatique en bois clair avec un placard en trompe-l'oeil, une douche ouverte, un carrelage multicolore, du carrelage en ardoise, une vasque, un plan de toilette en cuivre et aucune cabine.
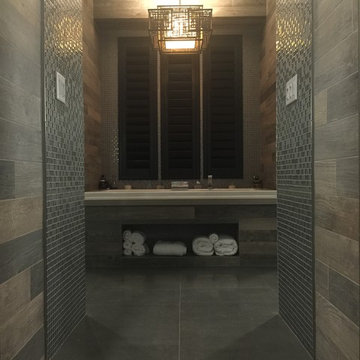
Entryway to new the zen inspired master bathroom remodel featuring a custom built-in shelf for additional storage, drop in spa tub, and a beautiful Japanese paper pendant light.
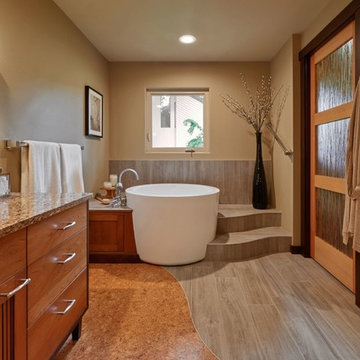
NW Architectural Photography - Dale Lang
Exemple d'une grande salle de bain principale asiatique avec un bain japonais, un carrelage multicolore, des carreaux de céramique, un sol en liège, un lavabo encastré et un plan de toilette en quartz modifié.
Exemple d'une grande salle de bain principale asiatique avec un bain japonais, un carrelage multicolore, des carreaux de céramique, un sol en liège, un lavabo encastré et un plan de toilette en quartz modifié.
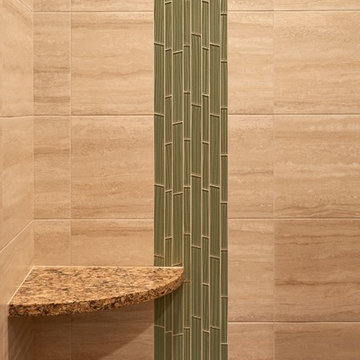
NW Architectural Photography - Dale Lang
Inspiration pour une grande salle de bain principale asiatique avec une douche d'angle, un carrelage multicolore, des carreaux de porcelaine, un sol en galet et un plan de toilette en quartz modifié.
Inspiration pour une grande salle de bain principale asiatique avec une douche d'angle, un carrelage multicolore, des carreaux de porcelaine, un sol en galet et un plan de toilette en quartz modifié.
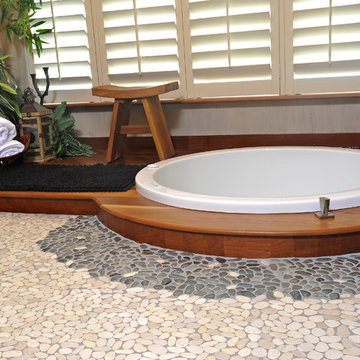
Interior Design- Designing Dreams by Ajay
Cette photo montre un sauna asiatique en bois vieilli de taille moyenne avec une vasque, un placard à porte plane, un plan de toilette en bois, une baignoire posée, WC suspendus, un carrelage multicolore, un carrelage de pierre, un mur beige, un sol en galet et une douche d'angle.
Cette photo montre un sauna asiatique en bois vieilli de taille moyenne avec une vasque, un placard à porte plane, un plan de toilette en bois, une baignoire posée, WC suspendus, un carrelage multicolore, un carrelage de pierre, un mur beige, un sol en galet et une douche d'angle.
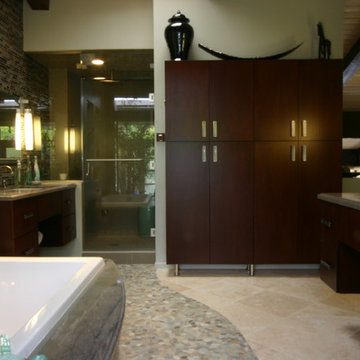
Inspiration pour une grande salle de bain principale asiatique en bois foncé avec un placard à porte plane, une baignoire posée, un espace douche bain, WC séparés, un carrelage multicolore, un mur beige, un sol en galet, un lavabo encastré, un plan de toilette en granite et une cabine de douche à porte battante.
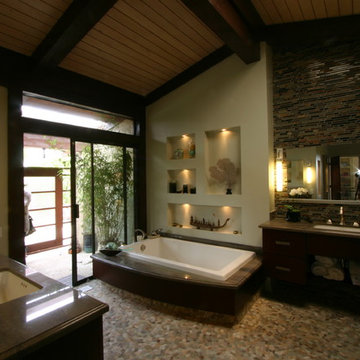
Aménagement d'une grande salle de bain principale asiatique en bois foncé avec un placard à porte plane, une baignoire posée, un espace douche bain, WC séparés, un carrelage multicolore, un mur beige, un sol en galet, un lavabo encastré, un plan de toilette en granite et une cabine de douche à porte battante.
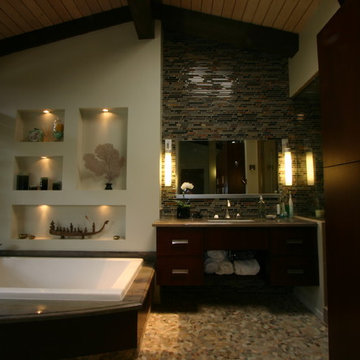
Aménagement d'une grande salle de bain principale asiatique en bois foncé avec un placard à porte plane, une baignoire posée, un espace douche bain, WC séparés, un carrelage multicolore, un mur beige, un sol en galet, un lavabo encastré, un plan de toilette en granite et une cabine de douche à porte battante.
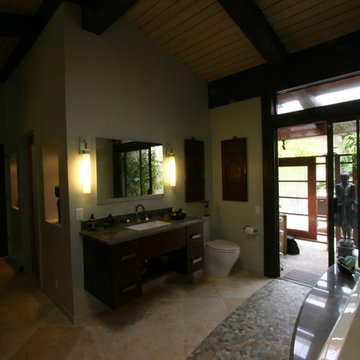
Aménagement d'une grande salle de bain principale asiatique en bois foncé avec un placard à porte plane, une baignoire posée, un espace douche bain, WC séparés, un carrelage multicolore, un mur beige, un sol en galet, un lavabo encastré, un plan de toilette en granite et une cabine de douche à porte battante.
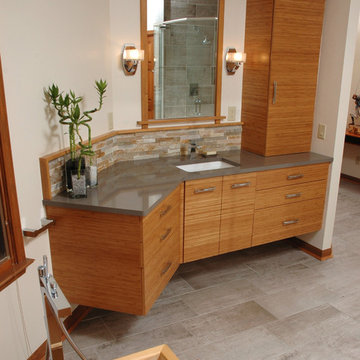
Neal's Design Remodel
Inspiration pour une salle de bain principale asiatique en bois clair de taille moyenne avec un lavabo encastré, un placard à porte plane, un carrelage multicolore, un carrelage de pierre et un mur beige.
Inspiration pour une salle de bain principale asiatique en bois clair de taille moyenne avec un lavabo encastré, un placard à porte plane, un carrelage multicolore, un carrelage de pierre et un mur beige.
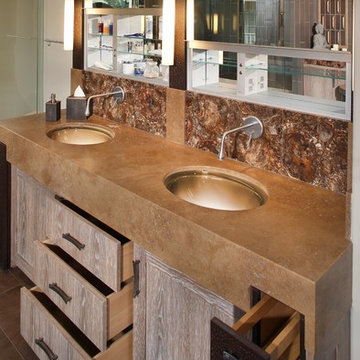
Not only is our zen style bathroom serene, it also features roll-up hideaway mirrored medicine cabinets, under lit glass Vitraform sinks and custom designed dragonfly sinks stoppers.
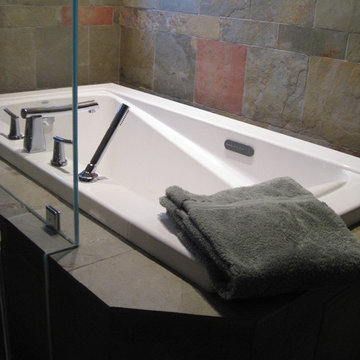
Asian style retreat for the man of the house.
Aménagement d'une salle de bain principale asiatique en bois foncé de taille moyenne avec un lavabo encastré, un placard à porte plane, un plan de toilette en granite, une baignoire posée, une douche d'angle, WC séparés, un carrelage multicolore, un carrelage de pierre et un sol en ardoise.
Aménagement d'une salle de bain principale asiatique en bois foncé de taille moyenne avec un lavabo encastré, un placard à porte plane, un plan de toilette en granite, une baignoire posée, une douche d'angle, WC séparés, un carrelage multicolore, un carrelage de pierre et un sol en ardoise.
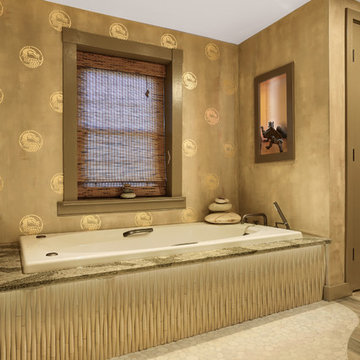
This old farmhouse bathroom was originally narrow and choppy with ceilings under 8' high. We reconfigured the space to provide better access and designed an Asian inspired bathroom using Island Stone tile products.
The vertical tiles on the shower wall create an awesome bamboo look. Adding a ceiling mirror in the shower creates the illusion of never-ending bamboo. Pebble tiles create a beautiful and unique floor that is also slip-resistant.
Idées déco de salles de bains et WC asiatiques avec un carrelage multicolore
9


