Idées déco de salles de bains et WC asiatiques avec un carrelage noir
Trier par :
Budget
Trier par:Populaires du jour
121 - 140 sur 150 photos
1 sur 3

Washington DC Asian-Inspired Master Bath Design by #MeghanBrowne4JenniferGilmer.
An Asian-inspired bath with warm teak countertops, dividing wall and soaking tub by Zen Bathworks. Sonoma Forge Waterbridge faucets lend an industrial chic and rustic country aesthetic. A Stone Forest Roma vessel sink rests atop the teak counter.
Photography by Bob Narod. http://www.gilmerkitchens.com/
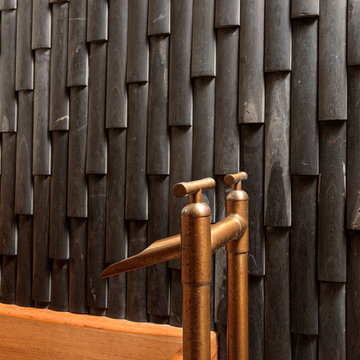
Washington DC Asian-Inspired Master Bath Design by #MeghanBrowne4JenniferGilmer.
An Asian-inspired bath with warm teak countertops, dividing wall and soaking tub by Zen Bathworks. Sonoma Forge Waterbridge faucets lend an industrial chic and rustic country aesthetic. Floor mounted fixtures stand ready to fill the tub.
Photography by Bob Narod. http://www.gilmerkitchens.com/

The detailed plans for this bathroom can be purchased here: https://www.changeyourbathroom.com/shop/healing-hinoki-bathroom-plans/
Japanese Hinoki Ofuro Tub in wet area combined with shower, hidden shower drain with pebble shower floor, travertine tile with brushed nickel fixtures. Atlanta Bathroom
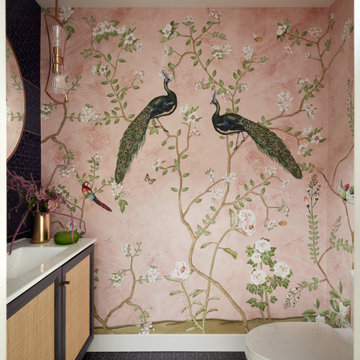
This powder bath makes a statement with textures. A vanity with raffia doors against a background of alternating gloss and matte geometric tile and striped with brushed gold metal strips. The wallpaper, made in India, reflects themes reminiscent of the client's home in India.

When our client wanted the design of their master bath to honor their Japanese heritage and emulate a Japanese bathing experience, they turned to us. They had very specific needs and ideas they needed help with — including blending Japanese design elements with their traditional Northwest-style home. The shining jewel of the project? An Ofuro soaking tub where the homeowners could relax, contemplate and meditate.
To learn more about this project visit our website:
https://www.neilkelly.com/blog/project_profile/japanese-inspired-spa/
To learn more about Neil Kelly Design Builder, Byron Kellar:
https://www.neilkelly.com/designers/byron_kellar/
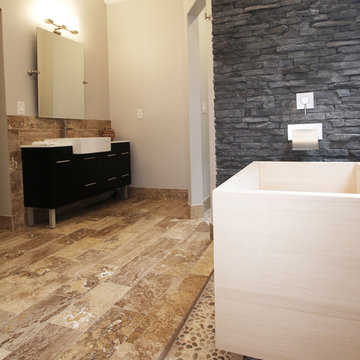
The detailed plans for this bathroom can be purchased here: https://www.changeyourbathroom.com/shop/healing-hinoki-bathroom-plans/
Japanese Hinoki Ofuro Tub in wet area combined with shower, hidden shower drain with pebble shower floor, travertine tile with brushed nickel fixtures. Atlanta Bathroom
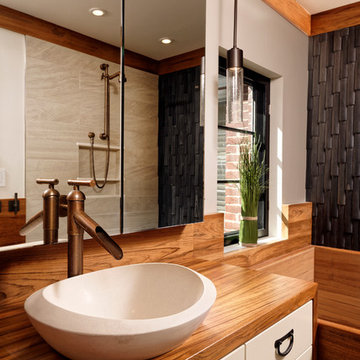
Washington DC Asian-Inspired Master Bath Design by #MeghanBrowne4JenniferGilmer.
An Asian-inspired bath with warm teak countertops, dividing wall and soaking tub by Zen Bathworks. Sonoma Forge Waterbridge faucets lend an industrial chic and rustic country aesthetic. Stone Forest Roma vessel sink rests atop the teak counter.
Photography by Bob Narod. http://www.gilmerkitchens.com/
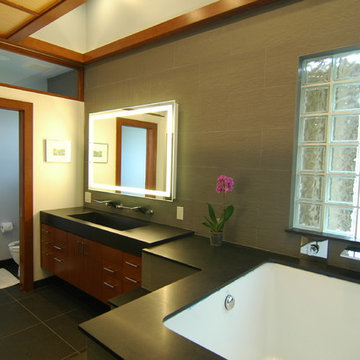
Réalisation d'une salle de bain asiatique en bois brun avec une grande vasque, un placard à porte plane, une baignoire encastrée, un carrelage noir et un carrelage de pierre.
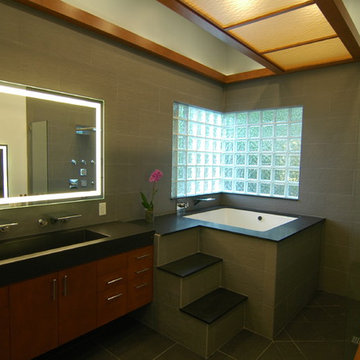
Exemple d'une salle de bain asiatique en bois brun avec une grande vasque, un placard à porte plane, une baignoire encastrée, une douche ouverte, un carrelage noir et un carrelage de pierre.
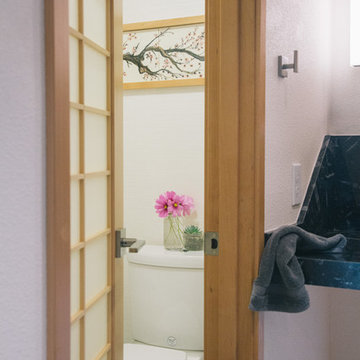
The Shoji screen door with simple, clean, geometry separates the water closet from the rest of the bathroom, allowing for natural light, as well as privacy.
Photography by Schweitzer Creative
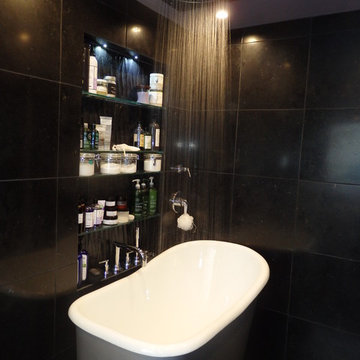
Idée de décoration pour une grande salle de bain principale asiatique avec un placard en trompe-l'oeil, des portes de placard grises, une baignoire indépendante, un espace douche bain, un carrelage noir, un mur gris et une vasque.
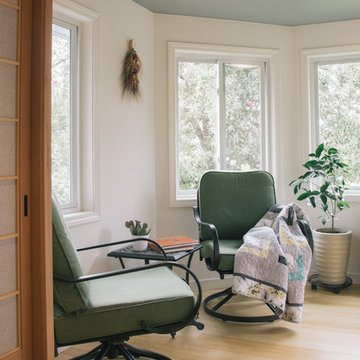
With the space that was previously taken up by the large tub with larger surround, we added a 6" platform, topped with bamboo flooring, to create a separate informal space at the back of the bathroom. We look forward to checking in and seeing how the citrus trees are growing back there!
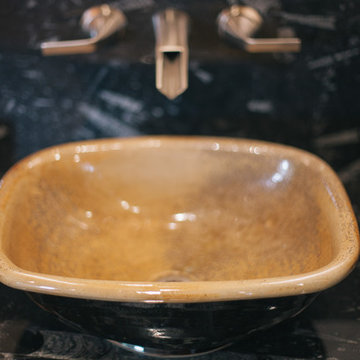
There are few things with as strongly a handmade feel as thrown pottery. The softness and subtle wabi-sabi of both the glaze and body of the vessel sinks are a welcome compliment to the rigidity of both the wall mounted faucet and the sharp black marble.
Photography by Schweitzer Creative
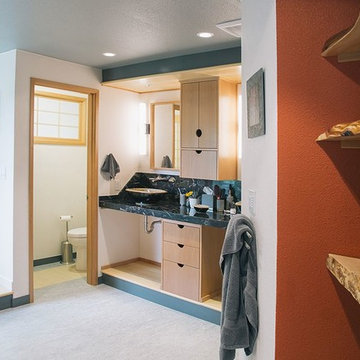
When entering this home, you'd have a hard time not acknowledging that someone with a skilled hand and strong appreciation for craft lives here. Rich woods, honest materials and homemade items are all around. We sought to bring that same vibe into their newly updated master bathroom.
See at the left and right of this photograph are the live edge shelves (created by our client). During our challenge of dividing the space, we incorporated a small entry cove-- experience before opening into the master bathroom itself.
Photography by Schweitzer Creative
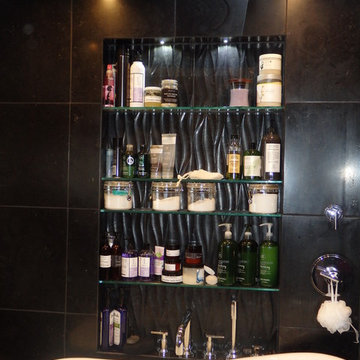
Cette image montre une grande salle de bain principale asiatique avec un placard en trompe-l'oeil, des portes de placard grises, une baignoire indépendante, un espace douche bain, un carrelage noir, un mur gris et une vasque.
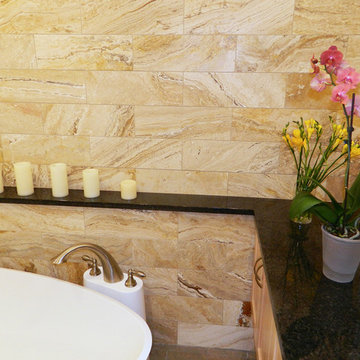
Black Pearl Granite, paired up with Granite Vessel Sinks and Travertine Tiles throughout.
Cette photo montre une grande salle de bain principale asiatique en bois clair avec une vasque, un plan de toilette en granite, une baignoire indépendante, une douche ouverte, un carrelage noir, un carrelage de pierre, un mur beige et un sol en carrelage de porcelaine.
Cette photo montre une grande salle de bain principale asiatique en bois clair avec une vasque, un plan de toilette en granite, une baignoire indépendante, une douche ouverte, un carrelage noir, un carrelage de pierre, un mur beige et un sol en carrelage de porcelaine.
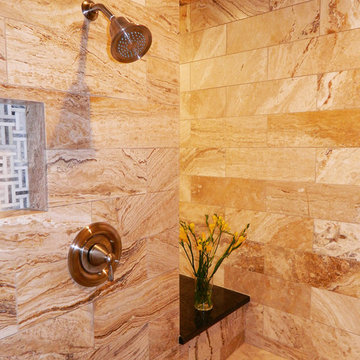
Black Pearl Granite, paired up with Granite Vessel Sinks and Travertine Tiles throughout.
Idée de décoration pour une grande salle de bain principale asiatique en bois clair avec une vasque, un plan de toilette en granite, une baignoire indépendante, une douche ouverte, un carrelage noir, un carrelage de pierre, un mur beige et un sol en carrelage de porcelaine.
Idée de décoration pour une grande salle de bain principale asiatique en bois clair avec une vasque, un plan de toilette en granite, une baignoire indépendante, une douche ouverte, un carrelage noir, un carrelage de pierre, un mur beige et un sol en carrelage de porcelaine.
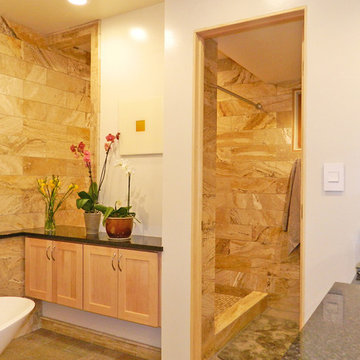
Black Pearl Granite, paired up with Granite Vessel Sinks and Travertine Tiles throughout.
Inspiration pour une grande salle de bain principale asiatique en bois clair avec une vasque, un plan de toilette en granite, une baignoire indépendante, une douche ouverte, un carrelage noir, un carrelage de pierre, un mur beige et un sol en carrelage de porcelaine.
Inspiration pour une grande salle de bain principale asiatique en bois clair avec une vasque, un plan de toilette en granite, une baignoire indépendante, une douche ouverte, un carrelage noir, un carrelage de pierre, un mur beige et un sol en carrelage de porcelaine.

Idées déco pour un petit WC et toilettes asiatique avec un placard à porte affleurante, des portes de placard noires, WC à poser, un carrelage noir, mosaïque, un mur blanc, un sol en carrelage de porcelaine, un lavabo encastré, un plan de toilette en bois, un sol gris et un plan de toilette blanc.
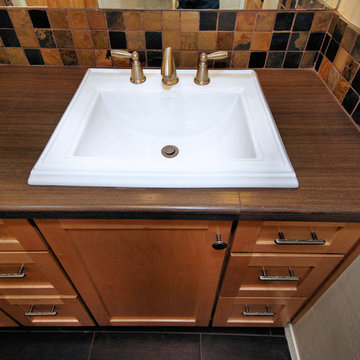
Cette photo montre une salle de bain principale asiatique en bois brun de taille moyenne avec un placard avec porte à panneau surélevé, un mur beige, WC à poser, un carrelage beige, un carrelage noir, un carrelage marron, parquet foncé et un lavabo posé.
Idées déco de salles de bains et WC asiatiques avec un carrelage noir
7

