Idées déco de salles de bains et WC asiatiques avec un lavabo posé
Trier par :
Budget
Trier par:Populaires du jour
141 - 160 sur 315 photos
1 sur 3
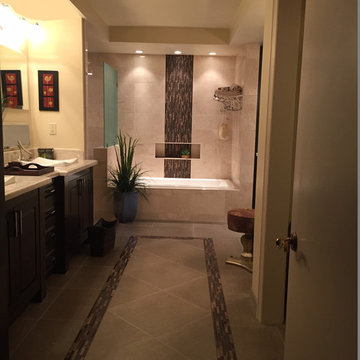
Designs By Cecilia
Exemple d'une grande douche en alcôve principale asiatique en bois foncé avec un placard à porte shaker, une baignoire posée, un carrelage beige, des carreaux de porcelaine, un mur beige, un sol en carrelage de porcelaine, un lavabo posé, un plan de toilette en quartz modifié, un sol gris et aucune cabine.
Exemple d'une grande douche en alcôve principale asiatique en bois foncé avec un placard à porte shaker, une baignoire posée, un carrelage beige, des carreaux de porcelaine, un mur beige, un sol en carrelage de porcelaine, un lavabo posé, un plan de toilette en quartz modifié, un sol gris et aucune cabine.
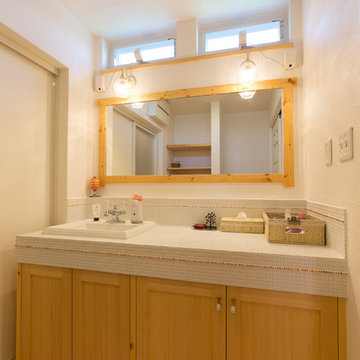
Idée de décoration pour un WC et toilettes asiatique en bois brun avec un placard avec porte à panneau encastré, un mur blanc, un sol en bois brun, un lavabo posé, un plan de toilette en carrelage et un sol marron.
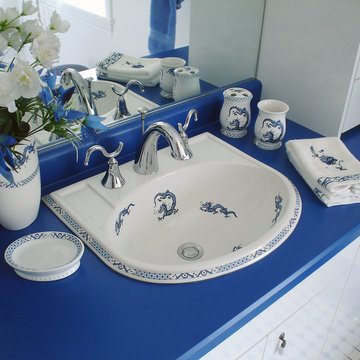
Blue and white bathroom featuring a Kohler painted sink with a design of dragons and a blue and white border. Accented with ceramic bathroom accessories in the same design.
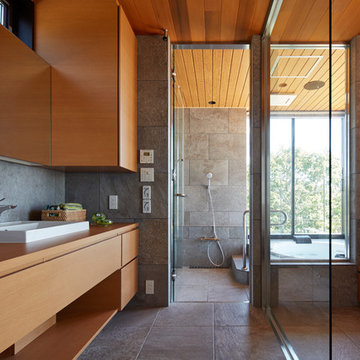
Idées déco pour une salle de bain asiatique en bois brun avec un placard à porte plane, un carrelage gris, un mur gris, un lavabo posé et un sol gris.
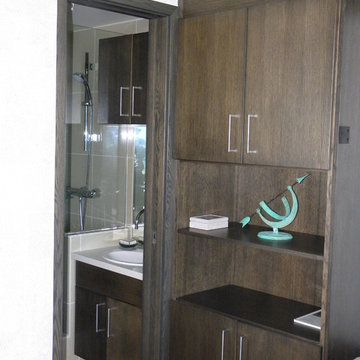
Bath w/ Tile lined Shower w/ Glass door and panel. Special cabinet interior fabrication to conceal RH side water pipes was required to deliver a clean smooth interior. Note the sliding pocket door and matching Black Oak finish. Photos by; Randy Trager
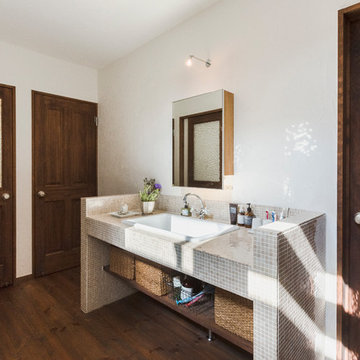
あえて廊下へダイレクトに設けた洗面台
Aménagement d'une salle de bain asiatique avec un placard sans porte, un carrelage beige, un plan de toilette en carrelage, un mur blanc, parquet foncé, un lavabo posé et un sol marron.
Aménagement d'une salle de bain asiatique avec un placard sans porte, un carrelage beige, un plan de toilette en carrelage, un mur blanc, parquet foncé, un lavabo posé et un sol marron.

Exemple d'un WC et toilettes asiatique en bois vieilli avec un placard sans porte, un mur blanc, parquet foncé, un lavabo posé et un sol marron.
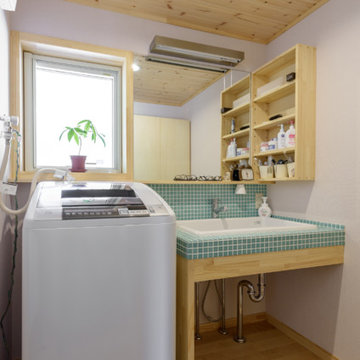
シンプルな洗面台にはアクセントにタイルを張り、レトロ感を出した。お施主様のお好みの洗面になった。
Réalisation d'un WC et toilettes asiatique avec un placard sans porte, des portes de placard beiges, parquet clair, un lavabo posé, un plan de toilette en carrelage et un sol marron.
Réalisation d'un WC et toilettes asiatique avec un placard sans porte, des portes de placard beiges, parquet clair, un lavabo posé, un plan de toilette en carrelage et un sol marron.
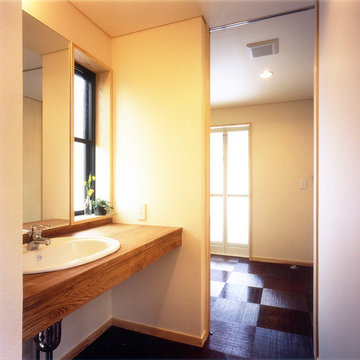
YUKAISM-House |Studio tanpopo-gumi
|撮影|平 桂弥
Cette photo montre un WC et toilettes asiatique en bois brun avec un mur beige, un lavabo posé et un sol marron.
Cette photo montre un WC et toilettes asiatique en bois brun avec un mur beige, un lavabo posé et un sol marron.
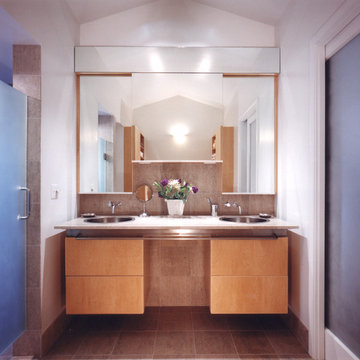
Alan Geller
Idées déco pour une douche en alcôve principale asiatique en bois clair de taille moyenne avec un placard à porte plane, une baignoire posée, WC à poser, un carrelage multicolore, du carrelage en pierre calcaire, un mur blanc, un sol en calcaire, un lavabo posé, un plan de toilette en calcaire, un sol gris et une cabine de douche à porte battante.
Idées déco pour une douche en alcôve principale asiatique en bois clair de taille moyenne avec un placard à porte plane, une baignoire posée, WC à poser, un carrelage multicolore, du carrelage en pierre calcaire, un mur blanc, un sol en calcaire, un lavabo posé, un plan de toilette en calcaire, un sol gris et une cabine de douche à porte battante.
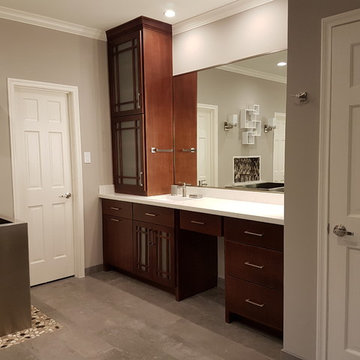
Xtreme Renovations, LLC has completed another amazing Master Bathroom Renovation for our repeat clients in Lakewood Forest/NW Harris County.
This Project required transforming a 1970’s Constructed Roman Themed Master Bathroom to a Modern State-of-the-Art Master Asian-inspired Bathroom retreat with many Upgrades.
The demolition of the existing Master Bathroom required removing all existing floor and shower Tile, all Vanities, Closest shelving, existing Sky Light above a large Roman Jacuzzi Tub, all drywall throughout the existing Master Bath, shower enclosure, Columns, Double Entry Doors and Medicine Cabinets.
The Construction Phase of this Transformation included enlarging the Shower, installing new Glass Block in Shower Area, adding Polished Quartz Shower Seating, Shower Trim at the Shower entry and around the Shower enclosure, Shower Niche and Rain Shower Head. Seamless Glass Shower Door was included in the Upgrade.
New Drywall was installed throughout the Master Bathroom with major Plumbing upgrades including the installation of Tank Less Water Heater which is controlled by Blue Tooth Technology. The installation of a stainless Japanese Soaking Tub is a unique Feature our Clients desired and added to the ‘Wow Factor’ of this Project.
New Floor Tile was installed in the Master Bathroom, Master Closets and Water Closet (W/C). Pebble Stone on Shower Floor and around the Japanese Tub added to the Theme our clients required to create an Inviting and Relaxing Space.
Custom Built Vanity Cabinetry with Towers, all with European Door Hinges, Soft Closing Doors and Drawers. The finish was stained and frosted glass doors inserts were added to add a Touch of Class. In the Master Closets, Custom Built Cabinetry and Shelving were added to increase space and functionality. The Closet Cabinetry and shelving was Painted for a clean look.
New lighting was installed throughout the space. LED Lighting on dimmers with Décor electrical Switches and outlets were included in the Project. Lighted Medicine Cabinets and Accent Lighting for the Japanese Tub completed this Amazing Renovation that clients desired and Xtreme Renovations, LLC delivered.
Extensive Drywall work and Painting completed the Project. New sliding entry Doors to the Master Bathroom were added.
From Design Concept to Completion, Xtreme Renovations, LLC and our Team of Professionals deliver the highest quality of craftsmanship and attention to details. Our “in-house” Design Team, attention to keeping your home as clean as possible throughout the Renovation Process and friendliness of the Xtreme Team set us apart from others. Contact Xtreme Renovations, LLC for your Renovation needs. At Xtreme Renovations, LLC, “It’s All In The Details”.
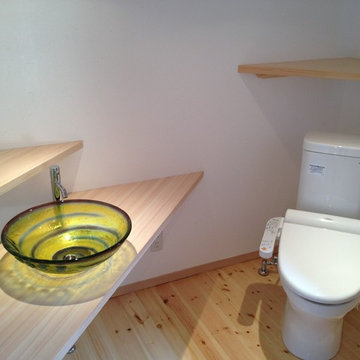
ガラスの手洗器
そこに照明を当てました 映り込みが綺麗です
Inspiration pour un WC et toilettes asiatique de taille moyenne avec WC à poser, un mur blanc, parquet clair, un lavabo posé, un sol beige et un plan de toilette beige.
Inspiration pour un WC et toilettes asiatique de taille moyenne avec WC à poser, un mur blanc, parquet clair, un lavabo posé, un sol beige et un plan de toilette beige.
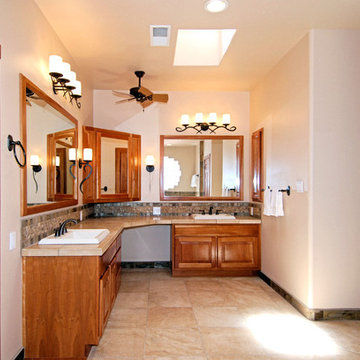
Exemple d'une douche en alcôve principale asiatique en bois brun de taille moyenne avec un placard avec porte à panneau surélevé, une baignoire en alcôve, WC à poser, mosaïque, un mur blanc et un lavabo posé.
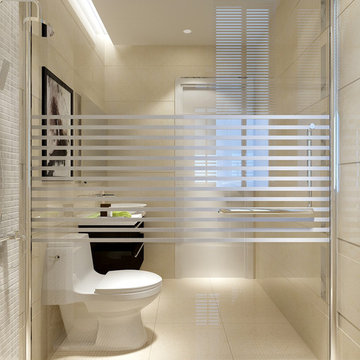
JACK
Cette image montre une salle de bain principale asiatique de taille moyenne avec un lavabo posé, un placard à porte affleurante, des portes de placard beiges, un plan de toilette en calcaire, une baignoire d'angle, une douche d'angle, WC à poser, un carrelage beige, un carrelage de pierre, un mur beige et un sol en calcaire.
Cette image montre une salle de bain principale asiatique de taille moyenne avec un lavabo posé, un placard à porte affleurante, des portes de placard beiges, un plan de toilette en calcaire, une baignoire d'angle, une douche d'angle, WC à poser, un carrelage beige, un carrelage de pierre, un mur beige et un sol en calcaire.
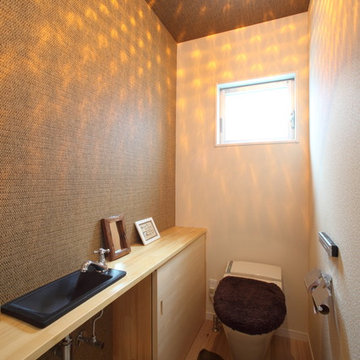
Réalisation d'un WC et toilettes asiatique en bois clair avec un placard à porte plane, un mur marron, parquet clair, un lavabo posé, un plan de toilette en bois, un sol beige et un plan de toilette beige.
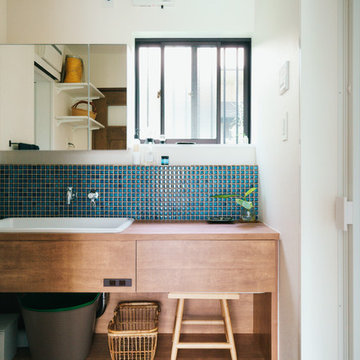
Idée de décoration pour un WC et toilettes asiatique en bois vieilli avec un placard à porte plane, un mur blanc, un lavabo posé et un plan de toilette en bois.
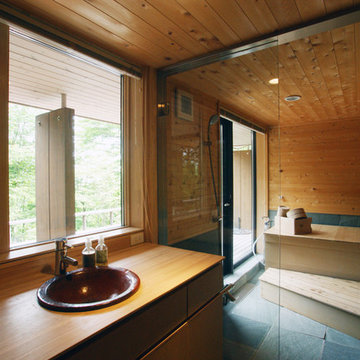
Réalisation d'une salle de bain asiatique en bois brun avec un placard à porte plane, une douche ouverte, un mur marron, un lavabo posé, un plan de toilette en bois, un sol gris et aucune cabine.
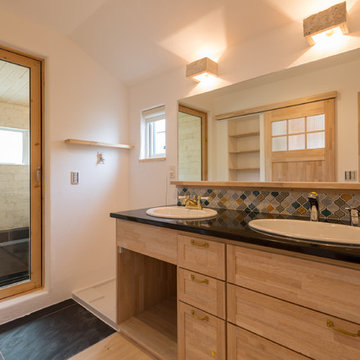
Idées déco pour une salle de bain principale asiatique en bois vieilli de taille moyenne avec un carrelage multicolore, mosaïque, un mur blanc, parquet clair, un lavabo posé, un plan de toilette en granite, un placard avec porte à panneau encastré, une baignoire en alcôve, un sol beige, une cabine de douche à porte battante, un plan de toilette noir, meuble double vasque et meuble-lavabo encastré.
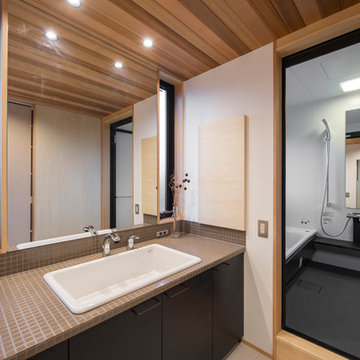
Cette photo montre une salle de bain asiatique en bois foncé avec un placard à porte plane, un mur blanc, un lavabo posé et un plan de toilette en carrelage.
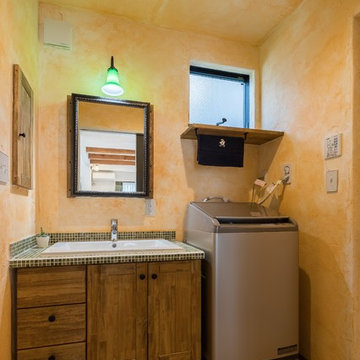
Idées déco pour un WC et toilettes asiatique avec un mur orange, tomettes au sol, un lavabo posé et un sol orange.
Idées déco de salles de bains et WC asiatiques avec un lavabo posé
8

