Idées déco de salles de bains et WC asiatiques avec un plan de toilette en surface solide
Trier par :
Budget
Trier par:Populaires du jour
21 - 40 sur 250 photos
1 sur 3
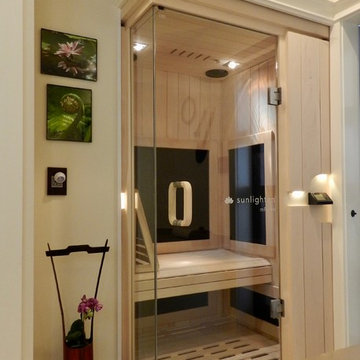
Gary Canner (Photographer):
Asian inspired spa portion of this "bathroom spa" creates a very peaceful and relaxing ambiance. The room consists of a steam/shower with chroma light, an infrared sauna with music system, and porcelian bubble massage air bath.
The 2-person infrared sauna features a glass corner and stereo music system.
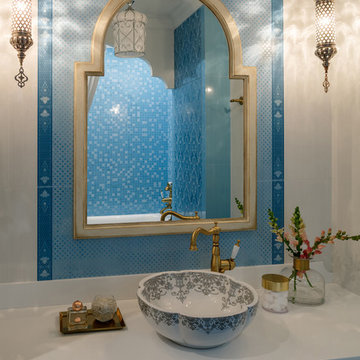
Михаил Лоскутов
Cette photo montre une salle de bain asiatique de taille moyenne avec un placard avec porte à panneau surélevé, des portes de placard turquoises, un carrelage bleu, des carreaux de céramique, une vasque et un plan de toilette en surface solide.
Cette photo montre une salle de bain asiatique de taille moyenne avec un placard avec porte à panneau surélevé, des portes de placard turquoises, un carrelage bleu, des carreaux de céramique, une vasque et un plan de toilette en surface solide.

1階最奥部に離れ風に有る浴室。
竹垣で仕切った庭を臨め、和テイスト満載のデザインとし、心を癒せる空間とした。
Aménagement d'une grande salle de bain principale asiatique avec un bain bouillonnant, un espace douche bain, un carrelage de pierre, un mur marron, un sol en marbre, un lavabo encastré, un plan de toilette en surface solide, un sol gris et aucune cabine.
Aménagement d'une grande salle de bain principale asiatique avec un bain bouillonnant, un espace douche bain, un carrelage de pierre, un mur marron, un sol en marbre, un lavabo encastré, un plan de toilette en surface solide, un sol gris et aucune cabine.

A traditional Japanese soaking tub made from Hinoki wood was selected as the focal point of the bathroom. It not only adds visual warmth to the space, but it infuses a cedar aroma into the air.
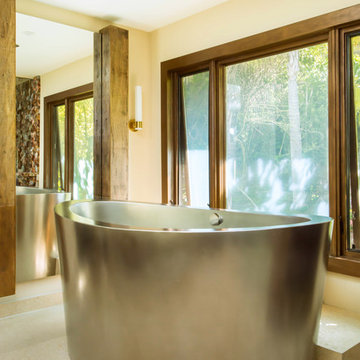
The Two-Person Japanese Soaking Tub from DiamondSpas.com was made out of stainless steel and at 4' high it requires two steps behind the tub to enter/exit. The tub fills from the ceiling for added drama!
Don't worry about bathing in front of the window, as the window glass fogs with the switch of a light.
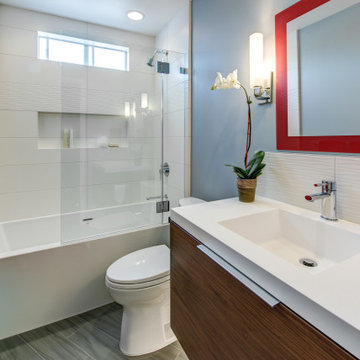
Cette image montre une salle de bain asiatique de taille moyenne avec un placard à porte plane, des portes de placard marrons, une baignoire en alcôve, un combiné douche/baignoire, WC séparés, un carrelage blanc, des carreaux de céramique, un mur bleu, un sol en carrelage de porcelaine, un lavabo intégré, un plan de toilette en surface solide, un sol gris, aucune cabine, un plan de toilette blanc, une niche, meuble simple vasque et meuble-lavabo suspendu.
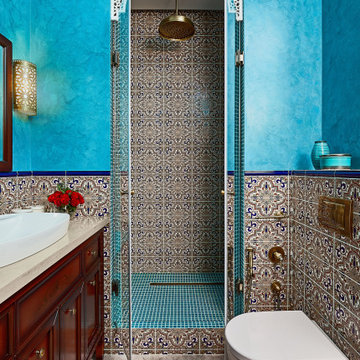
Душевая в марокканском стиле (Санузел №1)
Восточная атмосфера, которая прослеживается в душевой, создавалась с помощью сочетания различных орнаментов и материалов. Голубая влагостойкая штукатурка передает фактуру неоднородности и отсутствие однотонности, присущих марокканским интерьерам. В душевой кабине синяя мозаика, обрамляющая скамейку, стены и пол. А на стенах вне душа плитка в марокканском стиле с восточными орнаментами. Система хранения здесь выполнена из темного дерева, которое очень красиво раскрывает голубой цвет стены, создается ощущение нахождения в восточной сказке. Отдельное внимание стоит выделить аутентичной люстре с резными металлическими элементами и острыми наконечниками.
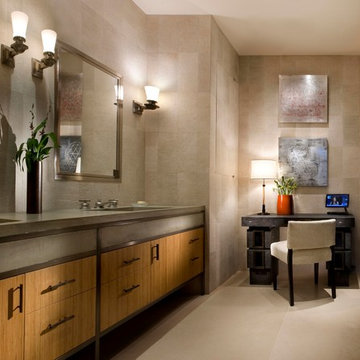
Exemple d'une salle de bain principale asiatique en bois brun de taille moyenne avec un placard à porte plane, un mur beige, un sol en carrelage de céramique, un plan de toilette en surface solide, un lavabo encastré et un sol gris.
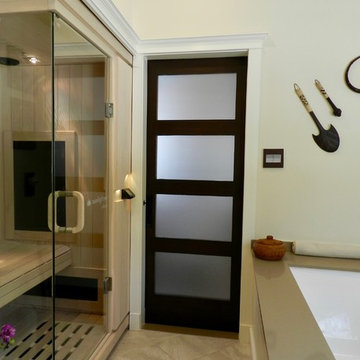
Gary Canner (Photographer):
Asian inspired spa portion of this "bathroom spa" creates a very peaceful and relaxing ambiance. The room consists of a steam/shower with chroma light, an infrared sauna with music system, and porcelian bubble massage air bath.
The undermount air tub is topped by a virtually seamless man-made stone. The same material is used for the window sill. The automated widow shades offer privacy and light control at the switch of a button, as do the LED candles.
The 2-person infrared sauna features a glass corner and stereo music system.
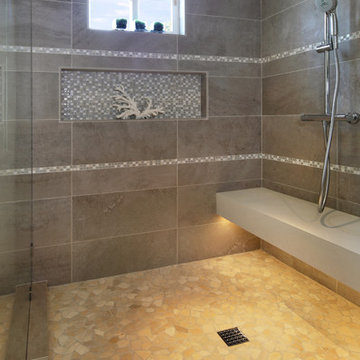
This typical tract home bathroom was converted into a soothing home spa, inspired by the beauty of the outdoors. The metaphor of Nature (waterfall, pebbles, natural wood tone) was employed throughout to create the feel of being outside. The undermount lighting in the shower and beneath the vanity cabinet further enhance the spa-like ambience at night.
Designer: Fumiko Faiman, Photographer: Jeri Koegel
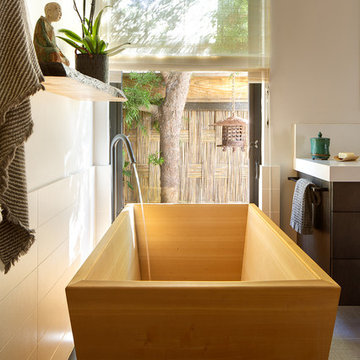
A traditional Japanese soaking tub made from Hinoki wood was selected as the focal point of the bathroom. It not only adds visual warmth to the space, but it infuses a cedar aroma into the air.
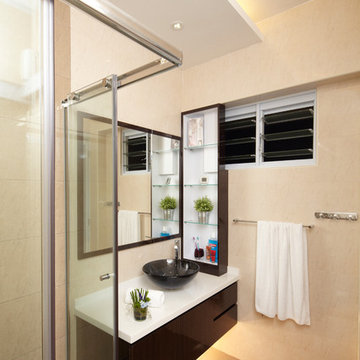
Zen’s minimalism is often misconstrued in Singapore as “lesser works involved”. In fact, the key to Zen is to ensure sufficient and strategically placed storage space for owners, while maximising the feel of spaciousness. This ensures that the entire space will not be clouded by clutter. For this project, nOtch kept the key Zen elements of balance, harmony and relaxation, while incorporating fengshui elements, in a modern finishing. A key fengshui element is the flowing stream ceiling design, which directs all auspicious Qi from the main entrance into the heart of the home, and gathering them in the ponds. This project was selected by myPaper生活 》家居to be a half-paged feature on their weekly interior design advise column.
Photos by: Watson Lau (Wats Behind The Lens Pte Ltd)

Inspiration pour un WC et toilettes asiatique en bois brun de taille moyenne avec un carrelage blanc, un mur blanc, parquet clair, un plan de toilette en surface solide, un sol beige et un plan de toilette blanc.
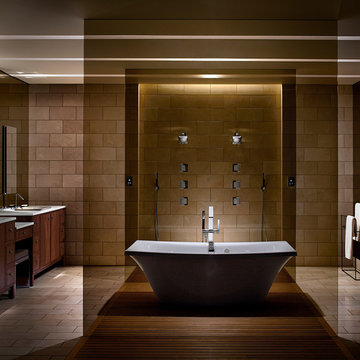
Réalisation d'une grande salle de bain principale asiatique en bois brun avec un placard à porte plane, une baignoire indépendante, une douche ouverte, WC à poser, un carrelage beige, un carrelage de pierre, un mur multicolore, un sol en ardoise, un lavabo posé et un plan de toilette en surface solide.
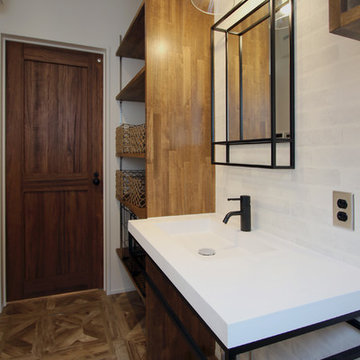
杜の家
Exemple d'un WC et toilettes asiatique avec un placard sans porte, un carrelage blanc, des carreaux de porcelaine, un mur blanc, un sol en vinyl, un lavabo intégré, un plan de toilette en surface solide et un sol marron.
Exemple d'un WC et toilettes asiatique avec un placard sans porte, un carrelage blanc, des carreaux de porcelaine, un mur blanc, un sol en vinyl, un lavabo intégré, un plan de toilette en surface solide et un sol marron.

Idées déco pour un WC et toilettes asiatique en bois brun de taille moyenne avec un placard sans porte, WC à poser, un carrelage blanc, un carrelage métro, un mur blanc, un lavabo intégré, un plan de toilette en surface solide, un sol gris et un plan de toilette blanc.

After remodeling their Kitchen last year, we were honored by a request to remodel this cute and tiny little.
guest bathroom.
Wood looking tile gave the natural serenity of a spa and dark floor tile finished the look with a mid-century modern / Asian touch.
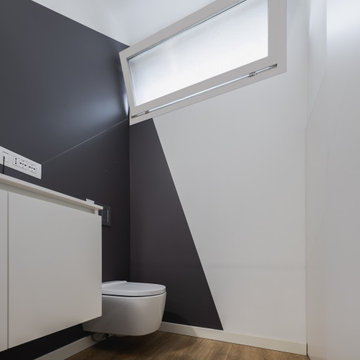
Questo bagno presenta un rivestimento della doccia molto particolare raffigurante dei fiori stilizzati che ricordano i tipici disegni Giapponesi. Mobile sospeso color bianco, specchio rotondo retroilluminato e tagli decisi di un color grigio antracite. Il wc è quello tipicamente giapponese con telecomando e pulsantiera per i getti d'acqua. .
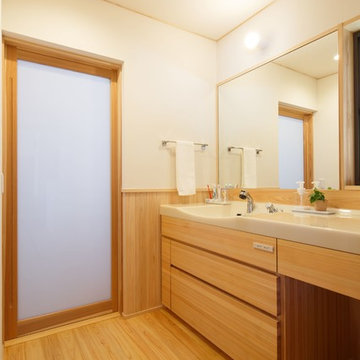
Aménagement d'un WC et toilettes asiatique avec un sol en bois brun, un plan de toilette en surface solide, un sol beige et un plan de toilette blanc.
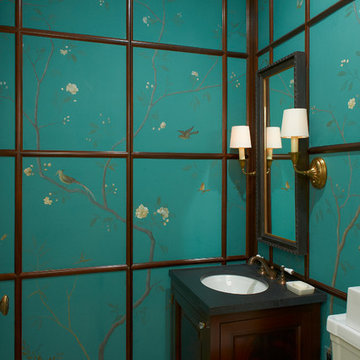
Rusk Renovations Inc.: Contractor,
Kerry Joyce: Interior Designer,
Ann Macklin: Architect,
Michel Arnaud: Photographer
Inspiration pour une petite salle de bain asiatique en bois foncé avec un placard avec porte à panneau encastré, WC séparés, un carrelage blanc, un carrelage métro, un mur bleu, carreaux de ciment au sol, un lavabo encastré, un plan de toilette en surface solide, un sol beige, une cabine de douche à porte battante et un plan de toilette noir.
Inspiration pour une petite salle de bain asiatique en bois foncé avec un placard avec porte à panneau encastré, WC séparés, un carrelage blanc, un carrelage métro, un mur bleu, carreaux de ciment au sol, un lavabo encastré, un plan de toilette en surface solide, un sol beige, une cabine de douche à porte battante et un plan de toilette noir.
Idées déco de salles de bains et WC asiatiques avec un plan de toilette en surface solide
2

