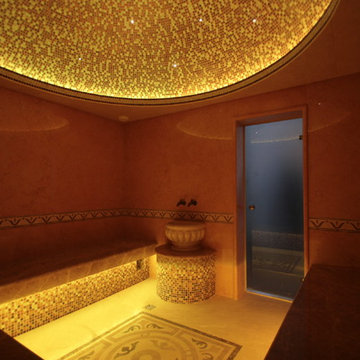Idées déco de salles de bains et WC asiatiques avec un sol en marbre
Trier par :
Budget
Trier par:Populaires du jour
41 - 60 sur 115 photos
1 sur 3
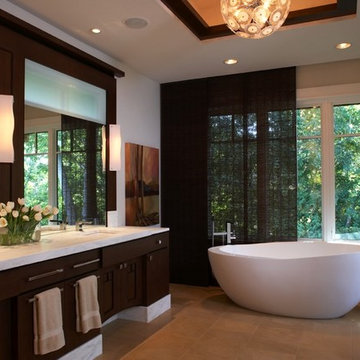
A Waterworks Chord tub is the focal point of this Master Bath, surrounded by honed stone flooring, cabinetry of walnut and Calcutta Gold Vein Marble, and reflective surfaces to let in the outdoors.
Greer Photo - Jill Greer
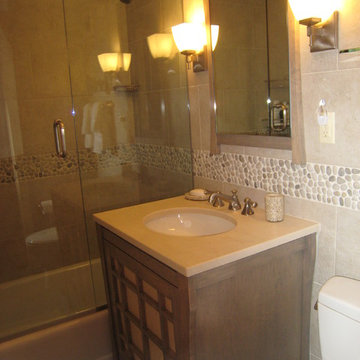
David Sloane
Exemple d'une salle de bain asiatique en bois brun de taille moyenne avec un placard avec porte à panneau encastré, un combiné douche/baignoire, WC séparés, un carrelage beige, un carrelage de pierre, un mur beige, un sol en marbre, un lavabo encastré et un plan de toilette en marbre.
Exemple d'une salle de bain asiatique en bois brun de taille moyenne avec un placard avec porte à panneau encastré, un combiné douche/baignoire, WC séparés, un carrelage beige, un carrelage de pierre, un mur beige, un sol en marbre, un lavabo encastré et un plan de toilette en marbre.
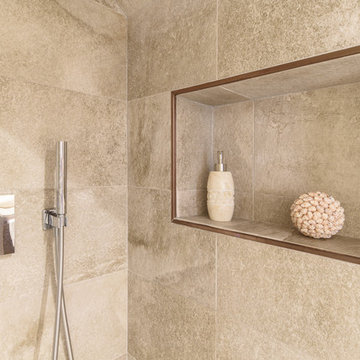
ALADECOR Interior Design Marbella
Inspiration pour une douche en alcôve principale asiatique de taille moyenne avec WC suspendus, un carrelage beige, du carrelage en marbre, un mur beige, un sol en marbre, une vasque, un plan de toilette en marbre, un sol beige, une cabine de douche à porte battante et un plan de toilette beige.
Inspiration pour une douche en alcôve principale asiatique de taille moyenne avec WC suspendus, un carrelage beige, du carrelage en marbre, un mur beige, un sol en marbre, une vasque, un plan de toilette en marbre, un sol beige, une cabine de douche à porte battante et un plan de toilette beige.
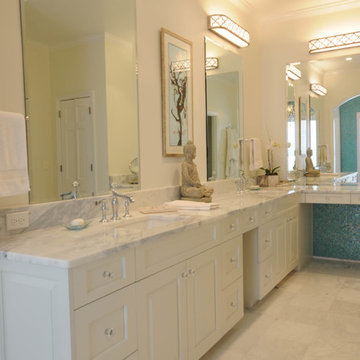
Cette image montre une salle de bain principale asiatique de taille moyenne avec un placard avec porte à panneau surélevé, des portes de placard blanches, un mur blanc, un sol en marbre, un lavabo encastré, un plan de toilette en marbre et un sol blanc.
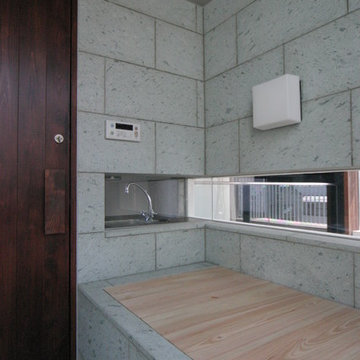
床と壁は伊豆石で素足にも暖かい。
浴槽は鋳物の既製品を石の中にセ設置して
浴槽のフタはヒノキの特注品。
浴槽につかれば窓を介してリビング繋がります。
Cette image montre une salle de bain principale asiatique de taille moyenne avec un bain japonais, un carrelage vert, un carrelage de pierre, une douche à l'italienne, un sol en marbre, un sol vert et aucune cabine.
Cette image montre une salle de bain principale asiatique de taille moyenne avec un bain japonais, un carrelage vert, un carrelage de pierre, une douche à l'italienne, un sol en marbre, un sol vert et aucune cabine.
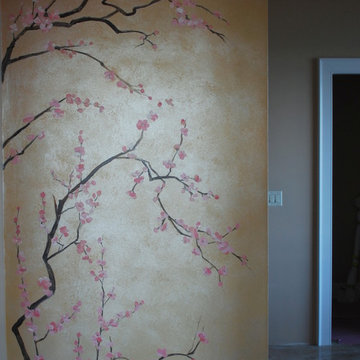
Mural in oriental style showing the blooming plum tree is visible through the door opening. It is located in the master bathroom and is implemented on metallic pearl over the gradient beige background.
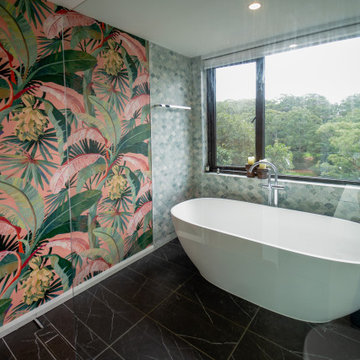
Luxe is the name of this ensuite. Lay in the bath with tree top views or the twinkle of city lights. Wallpaper feature wall beautifully offsets the fishtail tiles. See more of this amazing house here - https://sbrgroup.com.au/portfolio-item/northwood/
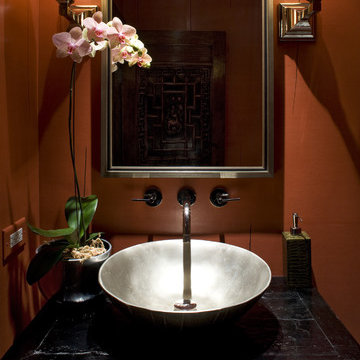
Houzz best of design award Powder room in contemporary high rise condo.
Chicago luxury condo on the lake has been recognized in publications, received an award and and was featured on tv. the client wanted family friendly yet cutting edge design. We used an antique Chinese cabinet retrofitted for vanity base with gleaming bronze vessel sink. To save space and add to elegance, a wall mounted faucet set. Sconces are nickel with onyx shades. Venetian plaster wall treatment. And finally, and antique Chinese door is used for the entrance..
Chicago interior designer; north shore interior designer
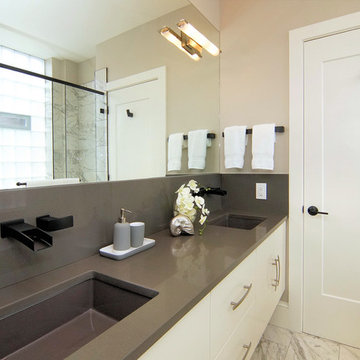
Idées déco pour une grande salle de bain principale asiatique avec un placard à porte plane, des portes de placard marrons, un espace douche bain, WC séparés, un carrelage multicolore, un mur beige, une cabine de douche à porte battante, du carrelage en marbre, un sol en marbre, un plan de toilette en surface solide, un lavabo encastré et un sol gris.
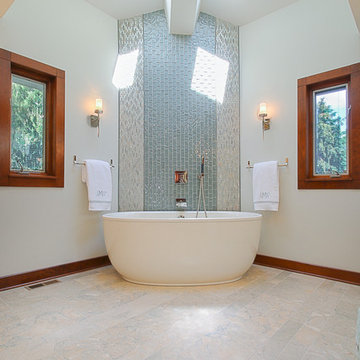
Featuring Dura Supreme Cabinetry,
Photo by: Focus-Pocus
Aménagement d'une grande douche en alcôve principale asiatique en bois brun avec un placard à porte plane, une baignoire indépendante, un carrelage bleu, un carrelage en pâte de verre, un mur blanc, un sol en marbre, un lavabo encastré et un plan de toilette en surface solide.
Aménagement d'une grande douche en alcôve principale asiatique en bois brun avec un placard à porte plane, une baignoire indépendante, un carrelage bleu, un carrelage en pâte de verre, un mur blanc, un sol en marbre, un lavabo encastré et un plan de toilette en surface solide.
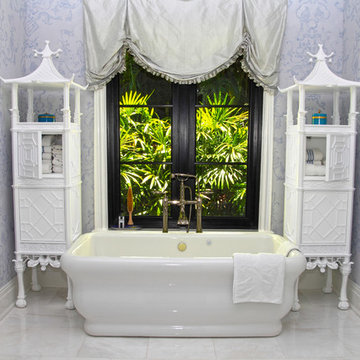
Custom towel cabinets created to bring this master bathroom together.
Inspiration pour une salle de bain principale asiatique avec des portes de placard blanches, une baignoire indépendante, WC à poser, un carrelage blanc, un mur bleu et un sol en marbre.
Inspiration pour une salle de bain principale asiatique avec des portes de placard blanches, une baignoire indépendante, WC à poser, un carrelage blanc, un mur bleu et un sol en marbre.
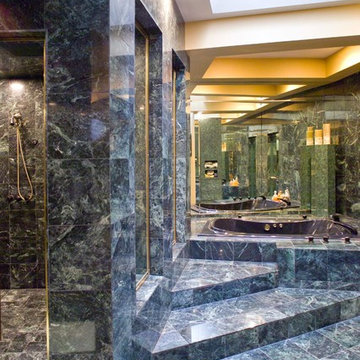
(c) Cipher Imaging Architectural Photography
Exemple d'une salle de bain principale asiatique avec une baignoire d'angle, une douche ouverte, un carrelage vert et un sol en marbre.
Exemple d'une salle de bain principale asiatique avec une baignoire d'angle, une douche ouverte, un carrelage vert et un sol en marbre.
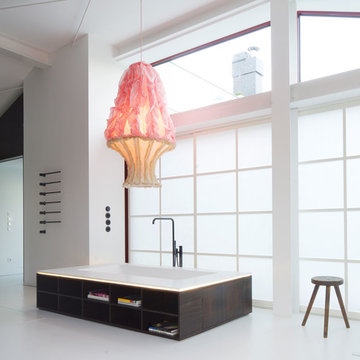
Die eigens gestaltete und in Mineralwerkstoff ausgeführte Badewanne und der Waschtisch überzeugen durch ihre Reduziertheit und geben so den in Handarbeit angefertigten Wandarbeiten mit Gräsern und Farnen Raum ihre Wirkung zu entfalten.
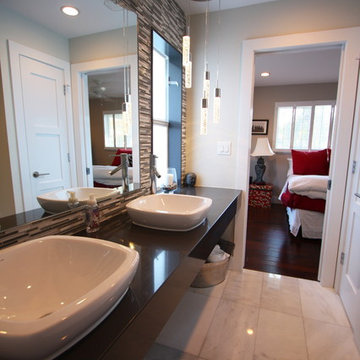
Jack & Jill Bath
Cette image montre une salle de bain asiatique en bois foncé de taille moyenne pour enfant avec un placard sans porte, une baignoire en alcôve, une douche ouverte, un carrelage marron, un carrelage en pâte de verre, un mur beige, un sol en marbre, un lavabo suspendu, un sol gris et une cabine de douche à porte battante.
Cette image montre une salle de bain asiatique en bois foncé de taille moyenne pour enfant avec un placard sans porte, une baignoire en alcôve, une douche ouverte, un carrelage marron, un carrelage en pâte de verre, un mur beige, un sol en marbre, un lavabo suspendu, un sol gris et une cabine de douche à porte battante.
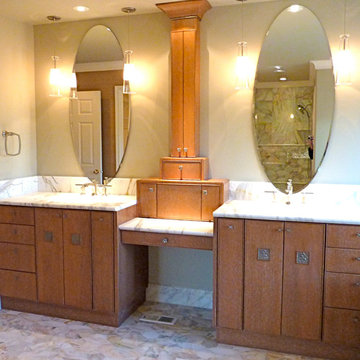
Idées déco pour une douche en alcôve asiatique en bois brun de taille moyenne avec un mur beige, un sol en marbre, une grande vasque, un placard à porte plane, un plan de toilette en marbre et une baignoire posée.
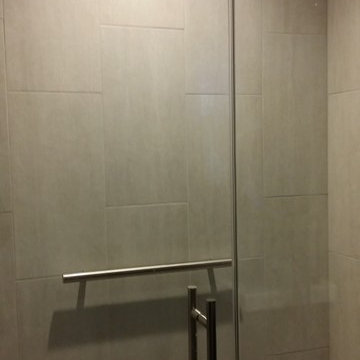
Vanessa
Cette image montre une petite douche en alcôve principale asiatique en bois foncé avec un lavabo intégré, un placard à porte plane, un carrelage blanc, un carrelage en pâte de verre, un mur gris et un sol en marbre.
Cette image montre une petite douche en alcôve principale asiatique en bois foncé avec un lavabo intégré, un placard à porte plane, un carrelage blanc, un carrelage en pâte de verre, un mur gris et un sol en marbre.
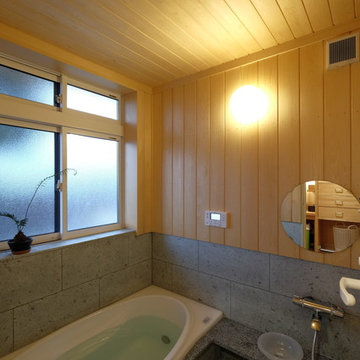
株式会社 五条建設
Réalisation d'une petite salle de bain principale asiatique avec une douche ouverte, un carrelage vert, un carrelage de pierre, un sol en marbre, un plan de toilette en marbre, un bain japonais, un mur beige, un sol vert, aucune cabine et un plan de toilette vert.
Réalisation d'une petite salle de bain principale asiatique avec une douche ouverte, un carrelage vert, un carrelage de pierre, un sol en marbre, un plan de toilette en marbre, un bain japonais, un mur beige, un sol vert, aucune cabine et un plan de toilette vert.
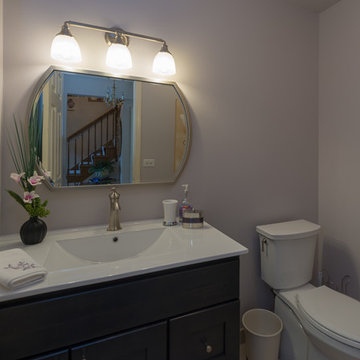
Updated powder room sophiscated with dark cabinetry and soft paint colors and touches.
Exemple d'un petit WC et toilettes asiatique en bois foncé avec un placard à porte shaker, WC séparés, un sol en marbre, un lavabo encastré, un plan de toilette en surface solide, un sol beige et un plan de toilette blanc.
Exemple d'un petit WC et toilettes asiatique en bois foncé avec un placard à porte shaker, WC séparés, un sol en marbre, un lavabo encastré, un plan de toilette en surface solide, un sol beige et un plan de toilette blanc.

タイル張りが華やかな洗面所
Aménagement d'un WC et toilettes asiatique avec un placard à porte plane, des portes de placard blanches, un mur blanc, un sol en marbre, une vasque, un sol beige et un plan de toilette blanc.
Aménagement d'un WC et toilettes asiatique avec un placard à porte plane, des portes de placard blanches, un mur blanc, un sol en marbre, une vasque, un sol beige et un plan de toilette blanc.
Idées déco de salles de bains et WC asiatiques avec un sol en marbre
3


