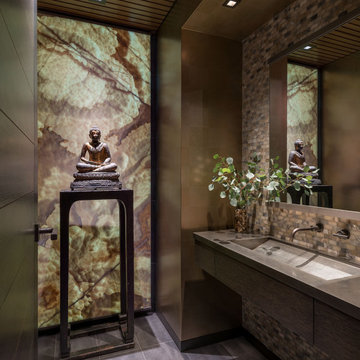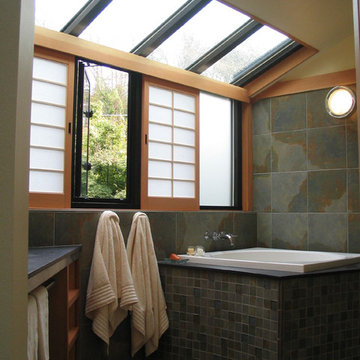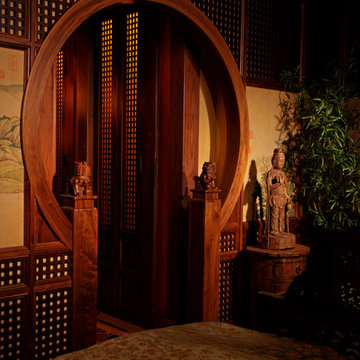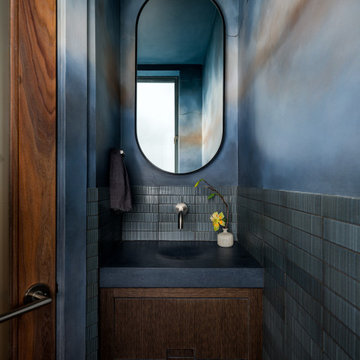Idées déco de salles de bains et WC asiatiques noirs
Trier par :
Budget
Trier par:Populaires du jour
61 - 80 sur 986 photos
1 sur 3

The walls are in clay, the ceiling is in clay and wood, and one of the four walls is a window. Japanese wabi-sabi way of life is a peaceful joy to accept the full life circle. From birth to death, from the point of greatest glory to complete decline. Therefore, the main décor element here is a 6-meter window with a view of the landscape that no matter what will come into the world and die. Again, and again

Aménagement d'une salle de bain principale asiatique avec un mur beige, un sol beige, aucune cabine, un carrelage beige, des portes de placard beiges, un bain japonais, un espace douche bain et une fenêtre.

This young couple spends part of the year in Japan and part of the year in the US. Their request was to fit a traditional Japanese bathroom into their tight space on a budget and create additional storage. The footprint remained the same on the vanity/toilet side of the room. In the place of the existing shower, we created a linen closet and in the place of the original built in tub we created a wet room with a shower area and a deep soaking tub.

Zen Master Bath
Idée de décoration pour une salle de bain principale asiatique en bois clair de taille moyenne avec un bain japonais, une douche d'angle, WC à poser, un carrelage vert, des carreaux de porcelaine, un mur vert, un sol en carrelage de porcelaine, une vasque, un plan de toilette en quartz modifié, un sol marron et une cabine de douche à porte battante.
Idée de décoration pour une salle de bain principale asiatique en bois clair de taille moyenne avec un bain japonais, une douche d'angle, WC à poser, un carrelage vert, des carreaux de porcelaine, un mur vert, un sol en carrelage de porcelaine, une vasque, un plan de toilette en quartz modifié, un sol marron et une cabine de douche à porte battante.
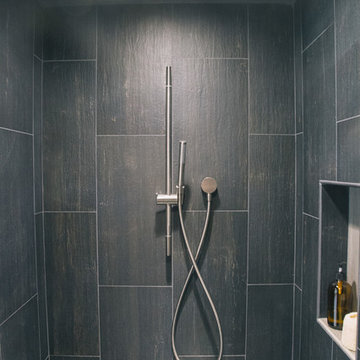
We added both a rainshower head and an adjustable shower head because there was the space, and yes please. The linearly textured porcelain tile laid vertically gives visual height to the shower, which when hit with water becomes rich, dark and dramatic. The silver grout picks up the colors of the brushed nickle shower fixtures, and compliments the grey porcelain niche back.
Photography by Schweitzer Creative.

Master Bath with stainless steel soaking tub and wooden tub filler, steam shower with fold down bench, Black Lace Slate wall tile, Slate floor tile, Earth plaster ceiling and upper walls
Photo: Michael R. Timmer
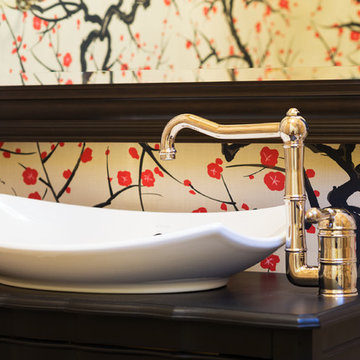
Builder: John Kraemer & Sons | Interior Design: Jennifer Hedberg of Exquisite Interiors | Photography: Jim Kruger of Landmark Photography
Exemple d'une salle de bain asiatique.
Exemple d'une salle de bain asiatique.

Dark stone, custom cherry cabinetry, misty forest wallpaper, and a luxurious soaker tub mix together to create this spectacular primary bathroom. These returning clients came to us with a vision to transform their builder-grade bathroom into a showpiece, inspired in part by the Japanese garden and forest surrounding their home. Our designer, Anna, incorporated several accessibility-friendly features into the bathroom design; a zero-clearance shower entrance, a tiled shower bench, stylish grab bars, and a wide ledge for transitioning into the soaking tub. Our master cabinet maker and finish carpenters collaborated to create the handmade tapered legs of the cherry cabinets, a custom mirror frame, and new wood trim.
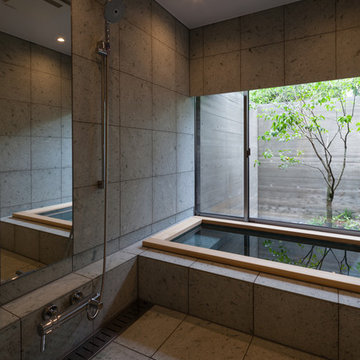
photo by 小川重雄
Inspiration pour une salle de bain asiatique avec un bain japonais, un mur gris, une douche à l'italienne, un carrelage gris, des carreaux de céramique et un sol en carrelage de céramique.
Inspiration pour une salle de bain asiatique avec un bain japonais, un mur gris, une douche à l'italienne, un carrelage gris, des carreaux de céramique et un sol en carrelage de céramique.
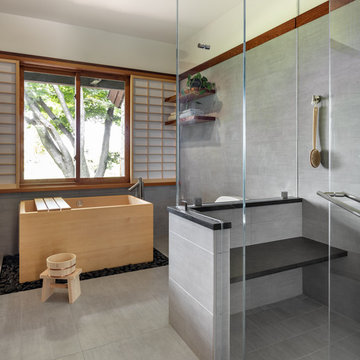
Idée de décoration pour une salle de bain principale asiatique avec un bain japonais, une douche ouverte, un mur blanc, un sol gris et aucune cabine.
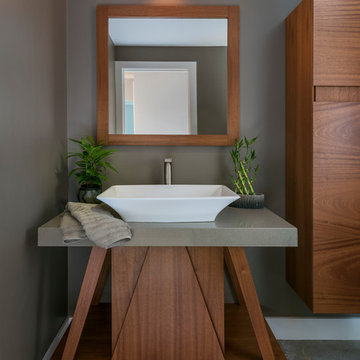
Cette image montre un petit WC et toilettes asiatique en bois foncé avec un placard à porte plane, WC à poser, un mur gris, un sol en ardoise, une vasque, un plan de toilette en calcaire, un sol gris et un plan de toilette gris.
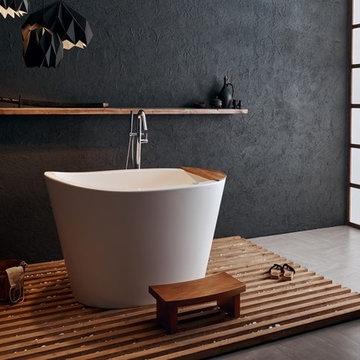
True Ofuro™ Tranquility Japanese deep soaking bathtub was inspired by ancient bathing traditions and re-interpreted with a modern solid surface crafted from the brand's technologically advanced AquateX™ material and incorporated an ultra-quiet low-flow/high efficiency heating system so the bather can enjoy a fully immersed hot soak for longer. Included among the multitude of features we built into this innovative, compact 51.5" L x 36.25" W x 33.75" H bathtub are:
- 1.5kW (USA)/2kW (Europe/Int'l) water heater with ozone disinfection
- Bluetooth audio system
- digital keypad (with LCD temperature display for the US)
- underwater LED chromotherapy system
- discreet integral slot overflow & matching AquateX™ waste cover
- ergonomic seating & sculpted head and neck support
- teak wooden shelf
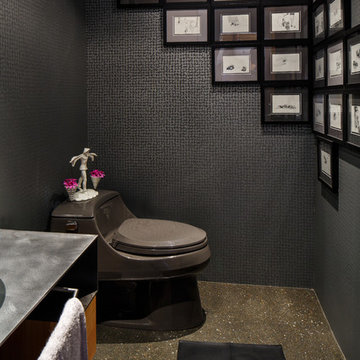
Black and silver metallic wallpaper adds drama to an artful arrangement original pen and ink drawings of the homeowner's beloved dogs.
This masculine bathroom is grounded with textured concrete flooring and a leather area rug.
Photo: Steve Baduljak
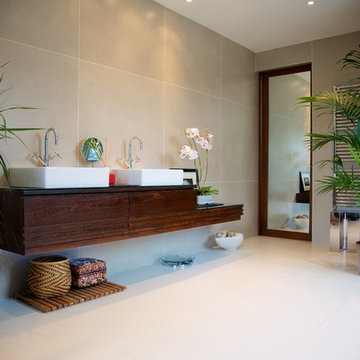
Réalisation d'une salle de bain principale asiatique en bois foncé avec une vasque et un placard à porte plane.
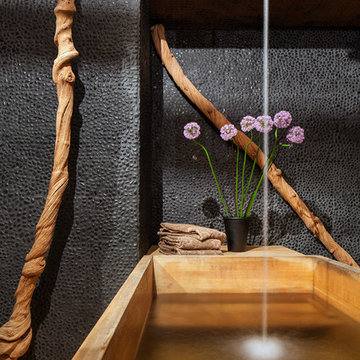
Exemple d'une salle de bain principale asiatique avec un bain japonais et un combiné douche/baignoire.
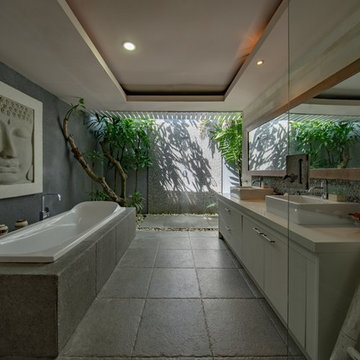
- Seamless Glass Shower Install
- New Paint, Floors, Vanity, and Appliances
- New mirror
- Backsplash to the ceiling
- Special Extended Tub
Cette photo montre une salle de bain principale asiatique en bois foncé de taille moyenne avec un placard avec porte à panneau encastré, une baignoire posée, une douche double, un carrelage gris, des carreaux de céramique, un mur gris, carreaux de ciment au sol, un lavabo posé, un plan de toilette en granite, un sol blanc, aucune cabine et un plan de toilette blanc.
Cette photo montre une salle de bain principale asiatique en bois foncé de taille moyenne avec un placard avec porte à panneau encastré, une baignoire posée, une douche double, un carrelage gris, des carreaux de céramique, un mur gris, carreaux de ciment au sol, un lavabo posé, un plan de toilette en granite, un sol blanc, aucune cabine et un plan de toilette blanc.
Idées déco de salles de bains et WC asiatiques noirs
4


