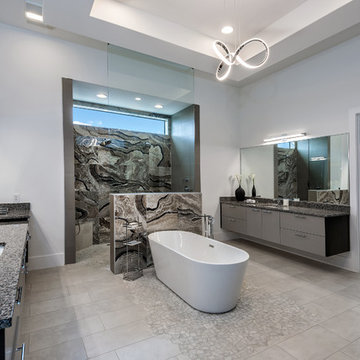Idées déco de salles de bains et WC avec aucune cabine
Trier par :
Budget
Trier par:Populaires du jour
1 - 20 sur 27 photos
1 sur 3
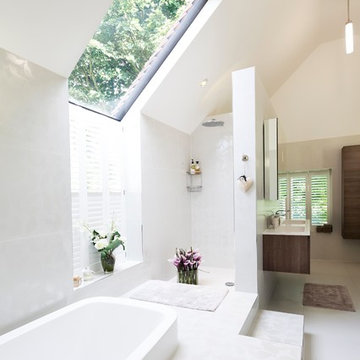
Create more space with a semi-wall and hide the toilet. The different levels in the bathroom and the sunken bath makes for a feeling of space and creates interest.
At Nicola Scannell Design we love bathrooms. They don't need to cost a fortune but they need to be well thought out to maximise space and give that luxurious feeling.
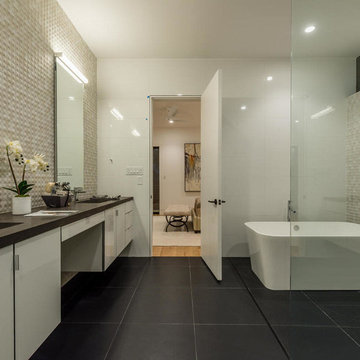
Réalisation d'une salle de bain design avec un placard à porte plane, des portes de placard blanches, une baignoire indépendante, une douche ouverte et aucune cabine.
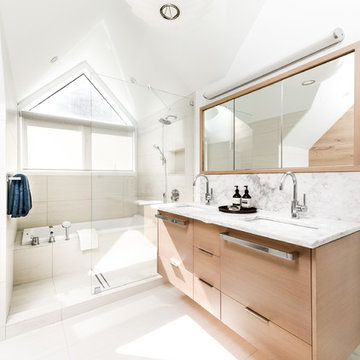
“A family cabin gets a much needed upgrade from 80’s relic to modern marvel” – Michael Harris for Western Living Condo
Cette photo montre une salle de bain principale tendance en bois clair de taille moyenne avec un lavabo encastré, un placard à porte plane, des dalles de pierre, une baignoire posée, une douche ouverte, un carrelage vert, un plan de toilette en marbre, un mur blanc et aucune cabine.
Cette photo montre une salle de bain principale tendance en bois clair de taille moyenne avec un lavabo encastré, un placard à porte plane, des dalles de pierre, une baignoire posée, une douche ouverte, un carrelage vert, un plan de toilette en marbre, un mur blanc et aucune cabine.
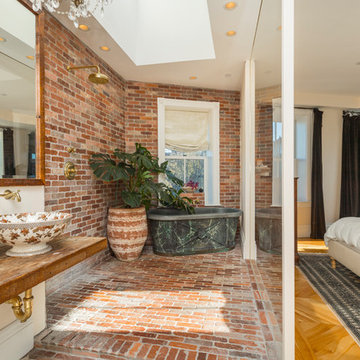
Cette photo montre une salle d'eau nature avec une baignoire indépendante, une douche à l'italienne, un mur blanc, un sol en brique, une vasque, un plan de toilette en bois, un sol marron, aucune cabine et un plan de toilette marron.
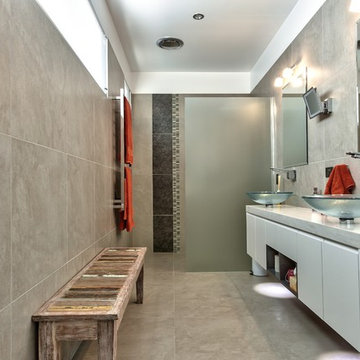
High windows similar to the one placed in this ensuite are featured throughout the home due to an overlooking requirement that had to be complied to. This was caused by the extremely narrow width of the site, yet through these images you can see it favours the house extremely well allowing a copious amount of natural light to flood into the spaces.
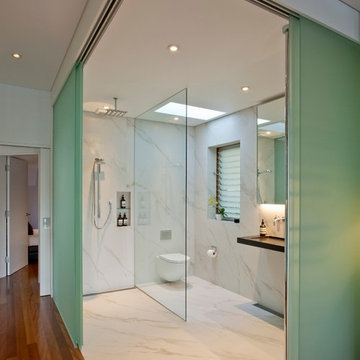
Cette image montre une salle de bain design avec une douche ouverte, WC suspendus, un mur blanc, un sol en marbre, une grande vasque et aucune cabine.
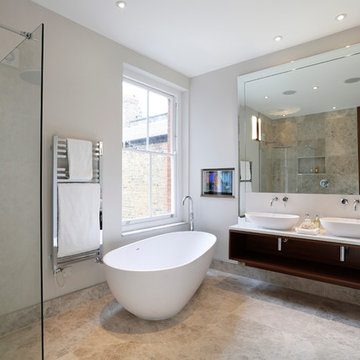
Guest bathroom suite in London townhouse with marble tiling. Freestanding bath with large floor standing tap and waterproof tv and basin with custom made walnut vanity shelf.

View for the master bedroom to the open bath.
Exemple d'une petite salle de bain principale moderne en bois clair avec un lavabo encastré, un placard à porte plane, une douche ouverte, un carrelage beige, un plan de toilette en surface solide, un carrelage de pierre, un mur blanc, un sol en calcaire et aucune cabine.
Exemple d'une petite salle de bain principale moderne en bois clair avec un lavabo encastré, un placard à porte plane, une douche ouverte, un carrelage beige, un plan de toilette en surface solide, un carrelage de pierre, un mur blanc, un sol en calcaire et aucune cabine.
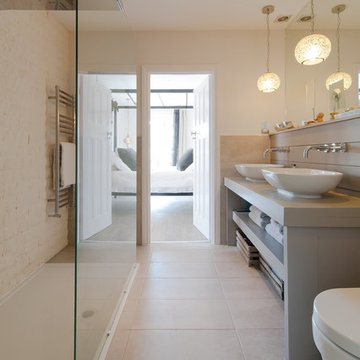
Overview
Extension and complete refurbishment.
The Brief
The existing house had very shallow rooms with a need for more depth throughout the property by extending into the rear garden which is large and south facing. We were to look at extending to the rear and to the end of the property, where we had redundant garden space, to maximise the footprint and yield a series of WOW factor spaces maximising the value of the house.
The brief requested 4 bedrooms plus a luxurious guest space with separate access; large, open plan living spaces with large kitchen/entertaining area, utility and larder; family bathroom space and a high specification ensuite to two bedrooms. In addition, we were to create balconies overlooking a beautiful garden and design a ‘kerb appeal’ frontage facing the sought-after street location.
Buildings of this age lend themselves to use of natural materials like handmade tiles, good quality bricks and external insulation/render systems with timber windows. We specified high quality materials to achieve a highly desirable look which has become a hit on Houzz.
Our Solution
One of our specialisms is the refurbishment and extension of detached 1930’s properties.
Taking the existing small rooms and lack of relationship to a large garden we added a double height rear extension to both ends of the plan and a new garage annex with guest suite.
We wanted to create a view of, and route to the garden from the front door and a series of living spaces to meet our client’s needs. The front of the building needed a fresh approach to the ordinary palette of materials and we re-glazed throughout working closely with a great build team.

Audrey Hall
Inspiration pour une salle de bain design avec une douche ouverte et aucune cabine.
Inspiration pour une salle de bain design avec une douche ouverte et aucune cabine.
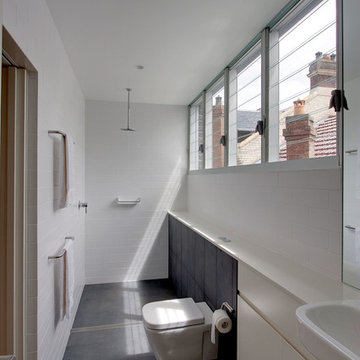
Cette photo montre une petite salle de bain longue et étroite tendance avec un placard à porte plane, des portes de placard blanches, une douche ouverte, WC suspendus, un carrelage blanc, un carrelage métro, aucune cabine, un sol en carrelage de céramique et un sol noir.
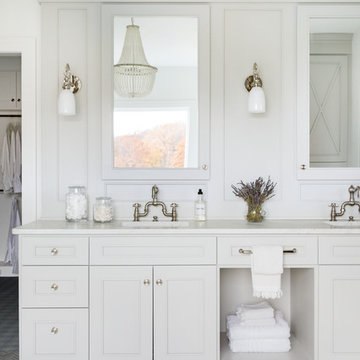
Cette image montre une grande douche en alcôve principale marine avec des portes de placard grises, une baignoire indépendante, WC à poser, un carrelage gris, du carrelage en marbre, un mur blanc, un sol en marbre, un lavabo encastré, un plan de toilette en marbre, un sol gris et aucune cabine.

Exemple d'une grande salle de bain principale chic avec un placard avec porte à panneau encastré, un mur blanc, un lavabo encastré, un plan de toilette en marbre, des portes de placard blanches, une baignoire d'angle, une douche d'angle, un sol en carrelage de céramique, un carrelage beige et aucune cabine.
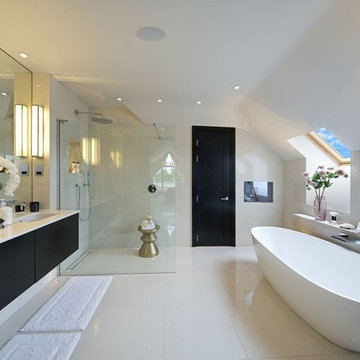
Cette photo montre une salle de bain tendance en bois foncé avec un placard à porte plane, une douche à l'italienne, un lavabo encastré, une baignoire en alcôve, un carrelage blanc, des carreaux de porcelaine, un mur blanc, un sol en carrelage de porcelaine, un plan de toilette en quartz modifié et aucune cabine.
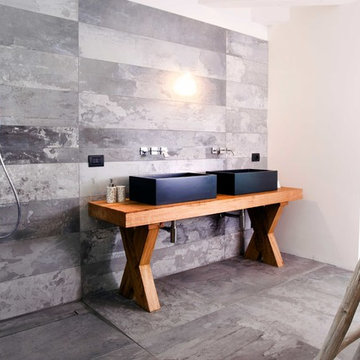
Exemple d'une salle de bain principale tendance avec une vasque, une douche ouverte, un mur gris et aucune cabine.
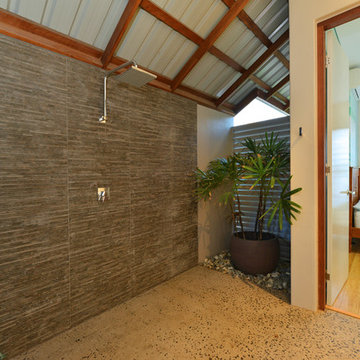
Exemple d'une salle d'eau exotique avec une douche à l'italienne, un carrelage gris, sol en béton ciré, un sol gris et aucune cabine.
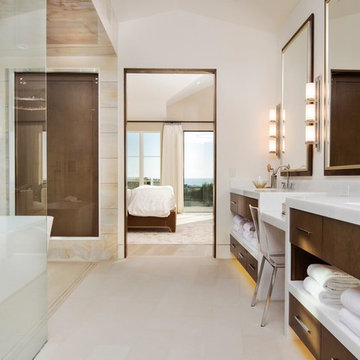
Inspiration pour une salle de bain principale design en bois foncé avec un placard à porte plane, une baignoire indépendante, une douche à l'italienne, un mur blanc, un lavabo encastré et aucune cabine.
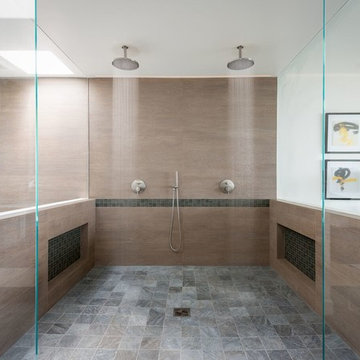
Ed Ritger Photography
Réalisation d'une salle de bain principale design avec une douche double et aucune cabine.
Réalisation d'une salle de bain principale design avec une douche double et aucune cabine.
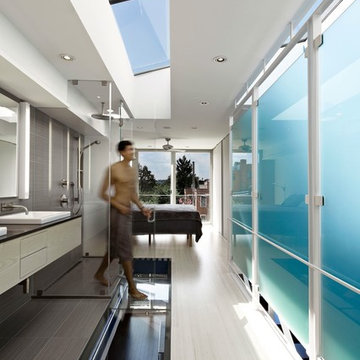
Greg Powers
Idées déco pour une salle de bain moderne avec une douche ouverte, aucune cabine et une fenêtre.
Idées déco pour une salle de bain moderne avec une douche ouverte, aucune cabine et une fenêtre.
Idées déco de salles de bains et WC avec aucune cabine
1


