Idées déco de salles de bains et WC avec aucune cabine
Trier par :
Budget
Trier par:Populaires du jour
1 - 20 sur 97 photos
1 sur 3

Idées déco pour une très grande salle de bain principale classique avec des portes de placard grises, une baignoire indépendante, une douche double, un carrelage gris, des dalles de pierre, un mur gris, un sol en carrelage de terre cuite, un plan de toilette en quartz modifié, un sol gris, aucune cabine, un plan de toilette gris, un placard à porte shaker, une vasque et une fenêtre.
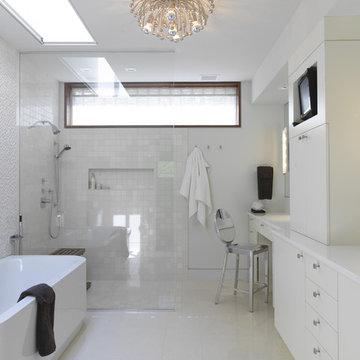
Ziger/Snead Architects with Jenkins Baer Associates
Photography by Alain Jaramillo
Réalisation d'une salle de bain design avec une baignoire indépendante, une douche ouverte, aucune cabine et une fenêtre.
Réalisation d'une salle de bain design avec une baignoire indépendante, une douche ouverte, aucune cabine et une fenêtre.

Cette image montre une salle d'eau grise et noire design avec un placard à porte plane, des portes de placard grises, une douche à l'italienne, un carrelage gris, un mur gris, un lavabo intégré, un sol gris, aucune cabine, un plan de toilette blanc et une fenêtre.

Klopf Architecture completely remodeled this once dark Eichler house in Palo Alto creating a more open, bright and functional family home. The reconfigured great room with new full height windows and sliding glass doors blends the indoors with the newly landscaped patio and seating areas outside. The former galley kitchen was relocated and was opened up to have clear sight lines through the great room and out to the patios and yard, including a large island and a beautiful walnut bar countertop with seating. An integrated small front addition was added allowing for a more spacious master bath and hall bath layouts. With the removal of the old brick fireplace, larger sliding glass doors and multiple skylights now flood the home with natural light.
The goals were to work within the Eichler style while creating a more open, indoor-outdoor flow and functional spaces, as well as a more efficient building envelope including a well insulated roof, providing solutions that many Eichler homeowners appreciate. The original entryway lacked unique details; the clients desired a more gracious front approach. The historic Eichler color palette was used to create a modern updated front facade.
Durable grey porcelain floor tiles unify the entire home, creating a continuous flow. They, along with white walls, provide a backdrop for the unique elements and materials to stand on their own, such as the brightly colored mosaic tiles, the walnut bar and furniture, and stained ceiling boards. A secondary living space was extended out to the patio with the addition of a bench and additional seating.
This Single family Eichler 4 bedroom 2 bath remodel is located in the heart of the Silicon Valley.
Klopf Architecture Project Team: John Klopf, Klara Kevane, and Ethan Taylor
Contractor: Coast to Coast Construction
Landscape Contractor: Discelli
Structural Engineer: Brian Dotson Consulting Engineer
Photography ©2018 Mariko Reed
Location: Palo Alto, CA
Year completed: 2017
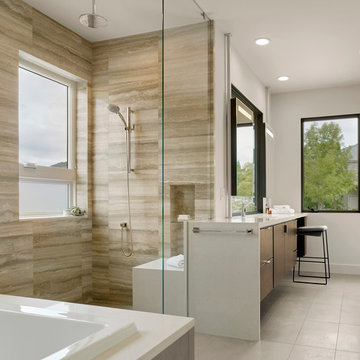
In the Blackhawk neighborhood of Danville, a home’s interior changes dramatically with a modern renovation that opens up the spaces, adds natural light, and highlights the outside world. Removing walls, adding more windows including skylights, and using a white and dark brown base-palette evokes a light, airy, but grounded experience to take in the beautiful landscapes of Danville.

Interior design by Vikki Leftwich, furnishings from Villa Vici || photo: Chad Chenier
Idées déco pour une très grande salle de bain principale contemporaine avec un lavabo intégré, une douche ouverte, un placard sans porte, un plan de toilette en surface solide, WC à poser, un carrelage vert, un carrelage en pâte de verre, un mur blanc, un sol en calcaire, aucune cabine et une fenêtre.
Idées déco pour une très grande salle de bain principale contemporaine avec un lavabo intégré, une douche ouverte, un placard sans porte, un plan de toilette en surface solide, WC à poser, un carrelage vert, un carrelage en pâte de verre, un mur blanc, un sol en calcaire, aucune cabine et une fenêtre.
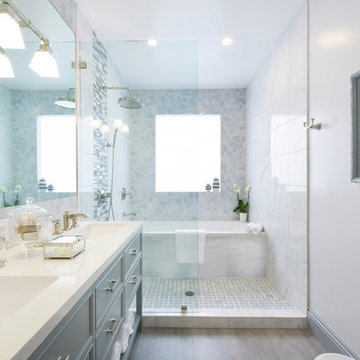
Aménagement d'une salle de bain classique avec un lavabo encastré, des portes de placard grises, une baignoire en alcôve, une douche ouverte, un carrelage blanc, un mur blanc, un placard avec porte à panneau encastré, aucune cabine et une fenêtre.
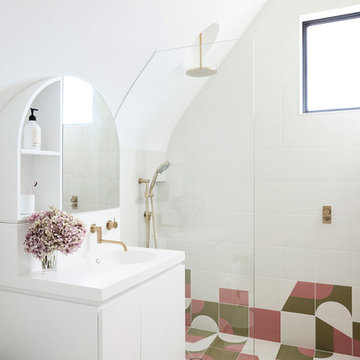
Eve Wilson
Inspiration pour une salle de bain nordique pour enfant avec un placard à porte plane, des portes de placard blanches, une douche ouverte, un carrelage multicolore, un carrelage blanc, un mur blanc, un lavabo intégré, un sol multicolore, aucune cabine, un plan de toilette blanc et une fenêtre.
Inspiration pour une salle de bain nordique pour enfant avec un placard à porte plane, des portes de placard blanches, une douche ouverte, un carrelage multicolore, un carrelage blanc, un mur blanc, un lavabo intégré, un sol multicolore, aucune cabine, un plan de toilette blanc et une fenêtre.
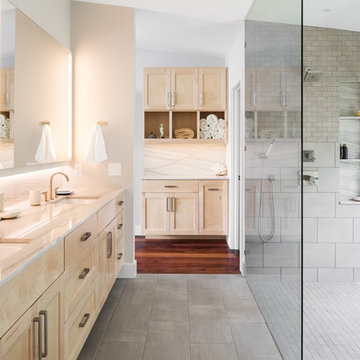
Aménagement d'une salle de bain contemporaine en bois clair de taille moyenne avec un placard avec porte à panneau encastré, une douche à l'italienne, un carrelage gris, aucune cabine et une fenêtre.
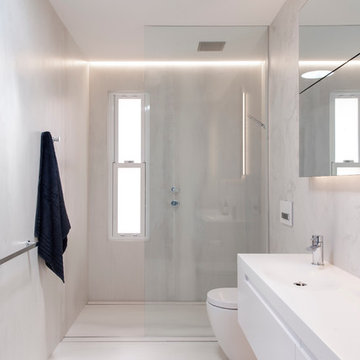
Design by Minosa - Images by Nicole England
This small main bathroom was created for two growing children, all services have been placed on one wall to improve the efficiency of the space.
Minosa ScoopED washbasin, Custom Joinery and shaving cabinets have been created. The shaving doors lift up rather than opening outwards.
Recessed LED lighting is layered and multi switchable so the bathroom can be up when you want and also softer at night time.
Oversized wall & floor tiles create lovely clean lines by eliminating the grout lines.
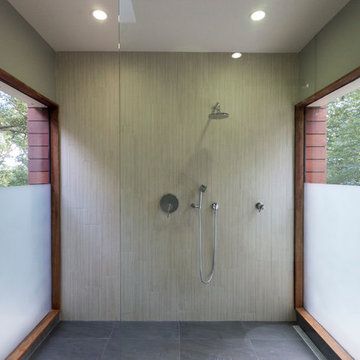
Photography by Jim Tetro
This house, built in the 1960s, sits southfacing on a terrific wooded lot in Bethesda, Maryland.
The owners desire a whole-house renovation which would improve the general building fabric and systems, and extend the sense of living out of doors in all seasons.
The original sixties-modern character is preserved and the renovation extends the design forward into a contemporary, modern approach. Connections to and through the site are enhanced through the creation of new larger window and door openings.
Screened porches and decks perch above the sloped and wooded site. The new kitchen and bathrooms allow for opportunities to feel out-of -doors while preparing, cooking, dining, and bathing.
Smart passive strategies guide the environmental choices for this project, including envelope improvements, updated mechanical systems, and on-site stormwater management.
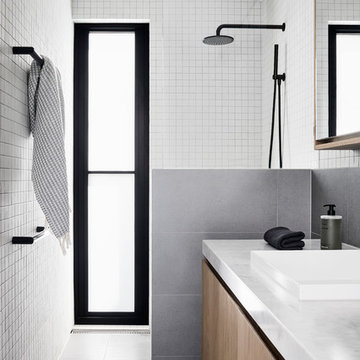
Lillie Thompson
Inspiration pour une petite salle d'eau design en bois clair avec une douche ouverte, un carrelage gris, un carrelage blanc, des carreaux de céramique, un mur blanc, un sol en carrelage de céramique, un lavabo posé, un plan de toilette en marbre, un sol gris, aucune cabine, un plan de toilette blanc, un placard à porte plane et une fenêtre.
Inspiration pour une petite salle d'eau design en bois clair avec une douche ouverte, un carrelage gris, un carrelage blanc, des carreaux de céramique, un mur blanc, un sol en carrelage de céramique, un lavabo posé, un plan de toilette en marbre, un sol gris, aucune cabine, un plan de toilette blanc, un placard à porte plane et une fenêtre.
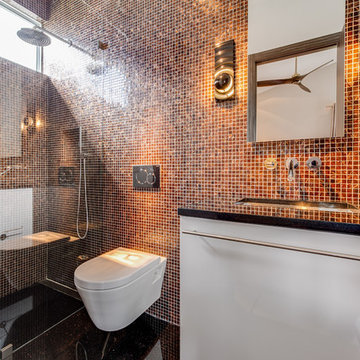
Guest bath / Powder room.
Banyan Photography
Inspiration pour une salle d'eau design avec une douche à l'italienne, WC suspendus, un carrelage orange, un carrelage multicolore, un plan de toilette en surface solide, un placard à porte plane, des portes de placard blanches, mosaïque, un lavabo encastré, aucune cabine et une fenêtre.
Inspiration pour une salle d'eau design avec une douche à l'italienne, WC suspendus, un carrelage orange, un carrelage multicolore, un plan de toilette en surface solide, un placard à porte plane, des portes de placard blanches, mosaïque, un lavabo encastré, aucune cabine et une fenêtre.
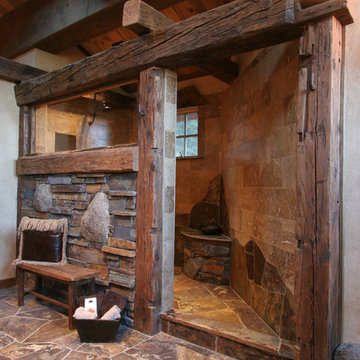
Cette image montre une salle de bain chalet avec une douche ouverte, un carrelage marron, un mur beige, aucune cabine, du carrelage en ardoise, une fenêtre et un mur en pierre.
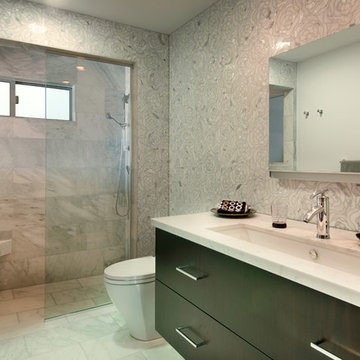
Marengo Morton Architects, Inc. in La Jolla, CA, specializes in Coastal Development Permits, Master Planning, Multi-Family, Residential, Commercial, Restaurant, Hospitality, Development, Code Violations, Forensics and Construction Management.

FEATURE TILE: Silver Travertine Light Crosscut Pol 100x300 WALL TILE: Super White Matt Rec 300x600 FLOOR TILE: BST3004 Matt 300x300 (all Italia Ceramics) VANITY: Polytec Natural Oak Ravine (Custom) BENCHTOP: Organic White (Caesarstone) BASIN: Parisi Bathware, Catino Bench Basin Round 400mm (Routleys) TAPWARE: Phoenix, Vivid Slimline (Routleys) SHOWER RAIL: Vito Bertoni, Aquazzone Eco Abs Dual Elite Shower (Routleys) Phil Handforth Architectural Photography
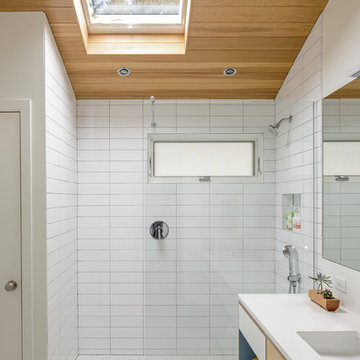
Lincoln Barbour
Cette photo montre une salle de bain rétro en bois clair avec un placard à porte plane, un plan de toilette blanc, un carrelage blanc, un mur blanc, un lavabo encastré, un sol blanc, aucune cabine et une fenêtre.
Cette photo montre une salle de bain rétro en bois clair avec un placard à porte plane, un plan de toilette blanc, un carrelage blanc, un mur blanc, un lavabo encastré, un sol blanc, aucune cabine et une fenêtre.
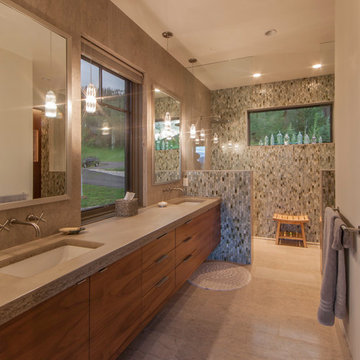
Tim Stone
Idée de décoration pour une salle de bain chalet en bois brun avec un lavabo encastré, un placard à porte plane, une douche ouverte, mosaïque, un mur beige, aucune cabine et une fenêtre.
Idée de décoration pour une salle de bain chalet en bois brun avec un lavabo encastré, un placard à porte plane, une douche ouverte, mosaïque, un mur beige, aucune cabine et une fenêtre.

Our custom homes are built on the Space Coast in Brevard County, FL in the growing communities of Melbourne, FL and Viera, FL. As a custom builder in Brevard County we build custom homes in the communities of Wyndham at Duran, Charolais Estates, Casabella, Fairway Lakes and on your own lot.
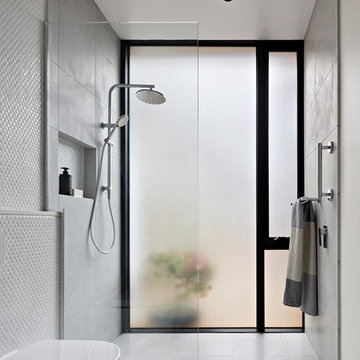
Tatjana Plitt
Inspiration pour une salle d'eau vintage avec une douche à l'italienne, WC suspendus, un carrelage gris, un carrelage blanc, un mur blanc, un sol gris, aucune cabine et une fenêtre.
Inspiration pour une salle d'eau vintage avec une douche à l'italienne, WC suspendus, un carrelage gris, un carrelage blanc, un mur blanc, un sol gris, aucune cabine et une fenêtre.
Idées déco de salles de bains et WC avec aucune cabine
1

