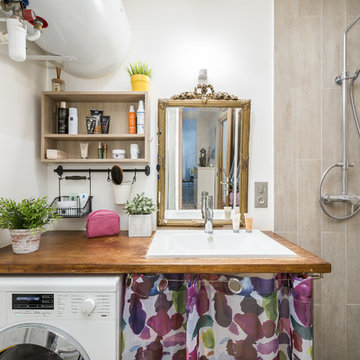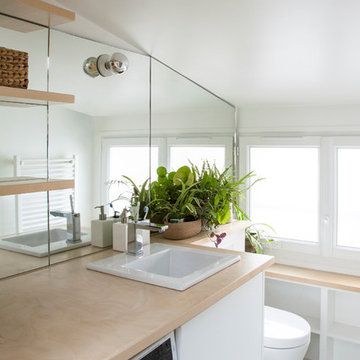Idées déco de salles de bains et WC avec buanderie et un banc de douche
Trier par :
Budget
Trier par:Populaires du jour
1 - 20 sur 26 550 photos
1 sur 3

Mathieu Fiol
Exemple d'une salle de bain éclectique avec un carrelage beige, un mur blanc, un lavabo posé, un plan de toilette en bois, aucune cabine, un plan de toilette marron et buanderie.
Exemple d'une salle de bain éclectique avec un carrelage beige, un mur blanc, un lavabo posé, un plan de toilette en bois, aucune cabine, un plan de toilette marron et buanderie.

Bertrand Fompeyrine
Cette photo montre une salle de bain tendance avec un placard sans porte, des carreaux de miroir, un lavabo posé, un sol blanc, un plan de toilette beige, des portes de placard blanches, un plan de toilette en bois et buanderie.
Cette photo montre une salle de bain tendance avec un placard sans porte, des carreaux de miroir, un lavabo posé, un sol blanc, un plan de toilette beige, des portes de placard blanches, un plan de toilette en bois et buanderie.

Aménagement d'une petite salle de bain principale contemporaine avec un placard à porte plane, des portes de placard blanches, une douche à l'italienne, WC séparés, un carrelage blanc, un carrelage métro, un mur blanc, un sol en carrelage de céramique, un plan vasque, un plan de toilette en bois, un sol noir, une cabine de douche à porte coulissante, un plan de toilette marron, buanderie, meuble simple vasque et meuble-lavabo sur pied.

Inspiration pour une salle de bain principale design de taille moyenne avec un placard sans porte, une baignoire encastrée, WC séparés, un carrelage vert, des carreaux de céramique, un mur blanc, un sol en carrelage de céramique, un lavabo posé, un plan de toilette en bois, un sol blanc, buanderie, meuble simple vasque et meuble-lavabo suspendu.

Projet de rénovation d'un appartement ancien. Etude de volumes en lui donnant une nouvelle fonctionnalité à chaque pièce. Des espaces ouverts, conviviaux et lumineux. Des couleurs claires avec des touches bleu nuit, la chaleur du parquet en chêne et le métal de la verrière en harmonie se marient avec les tissus et couleurs du mobilier.

Jim Bartsch Photography
Aménagement d'une salle de bain principale classique de taille moyenne avec un lavabo suspendu, un carrelage blanc, un carrelage métro, un mur gris, un sol en carrelage de terre cuite, une baignoire indépendante, une douche d'angle, un sol gris, une cabine de douche à porte battante, une niche et un banc de douche.
Aménagement d'une salle de bain principale classique de taille moyenne avec un lavabo suspendu, un carrelage blanc, un carrelage métro, un mur gris, un sol en carrelage de terre cuite, une baignoire indépendante, une douche d'angle, un sol gris, une cabine de douche à porte battante, une niche et un banc de douche.

This incredible design + build remodel completely transformed this from a builders basic master bath to a destination spa! Floating vanity with dressing area, large format tiles behind the luxurious bath, walk in curbless shower with linear drain. This bathroom is truly fit for relaxing in luxurious comfort.

We undertook a comprehensive bathroom remodel to improve the functionality and aesthetics of the space. To create a more open and spacious layout, we expanded the room by 2 feet, shifted the door, and reconfigured the entire layout. We utilized a variety of high-quality materials to create a simple but timeless finish palette, including a custom 96” warm wood-tone custom-made vanity by Draftwood Design, Silestone Cincel Gray quartz countertops, Hexagon Dolomite Bianco floor tiles, and Natural Dolomite Bianco wall tiles.

John Evans
Cette photo montre une douche en alcôve chic avec un carrelage blanc, un mur gris, une baignoire indépendante, du carrelage en marbre et un banc de douche.
Cette photo montre une douche en alcôve chic avec un carrelage blanc, un mur gris, une baignoire indépendante, du carrelage en marbre et un banc de douche.

This stunning master bath remodel is a place of peace and solitude from the soft muted hues of white, gray and blue to the luxurious deep soaking tub and shower area with a combination of multiple shower heads and body jets. The frameless glass shower enclosure furthers the open feel of the room, and showcases the shower’s glittering mosaic marble and polished nickel fixtures.

Stunning Primary bathroom as part of a new construction
Réalisation d'une grande salle de bain principale minimaliste avec une baignoire indépendante, une douche d'angle, un carrelage marron, un carrelage imitation parquet, un sol en carrelage de porcelaine, un sol blanc, une cabine de douche à porte battante et un banc de douche.
Réalisation d'une grande salle de bain principale minimaliste avec une baignoire indépendante, une douche d'angle, un carrelage marron, un carrelage imitation parquet, un sol en carrelage de porcelaine, un sol blanc, une cabine de douche à porte battante et un banc de douche.

Inspiration pour une salle de bain principale traditionnelle de taille moyenne avec un placard à porte shaker, des portes de placard bleues, une douche d'angle, un carrelage gris, des carreaux de porcelaine, un mur blanc, un sol en carrelage de porcelaine, un lavabo encastré, un plan de toilette en quartz, un sol gris, une cabine de douche à porte battante, un plan de toilette blanc, un banc de douche et meuble double vasque.

Download our free ebook, Creating the Ideal Kitchen. DOWNLOAD NOW
Our clients were in the market for an upgrade from builder grade in their Glen Ellyn bathroom! They came to us requesting a more spa like experience and a designer’s eye to create a more refined space.
A large steam shower, bench and rain head replaced a dated corner bathtub. In addition, we added heated floors for those cool Chicago months and several storage niches and built-in cabinets to keep extra towels and toiletries out of sight. The use of circles in the tile, cabinetry and new window in the shower give this primary bath the character it was lacking, while lowering and modifying the unevenly vaulted ceiling created symmetry in the space. The end result is a large luxurious spa shower, more storage space and improvements to the overall comfort of the room. A nice upgrade from the existing builder grade space!
Photography by @margaretrajic
Photo stylist @brandidevers
Do you have an older home that has great bones but needs an upgrade? Contact us here to see how we can help!

Inspiration pour une salle de bain principale traditionnelle en bois clair de taille moyenne avec un placard à porte plane, une douche à l'italienne, WC séparés, un carrelage blanc, des carreaux de porcelaine, un mur blanc, un sol en carrelage de céramique, un lavabo encastré, un plan de toilette en quartz modifié, un sol gris, une cabine de douche à porte battante, un plan de toilette blanc, un banc de douche, meuble double vasque et meuble-lavabo encastré.

What makes a bathroom accessible depends on the needs of the person using it, which is why we offer many custom options. In this case, a difficult to enter drop-in tub and a tiny separate shower stall were replaced with a walk-in shower complete with multiple grab bars, shower seat, and an adjustable hand shower. For every challenge, we found an elegant solution, like placing the shower controls within easy reach of the seat. Along with modern updates to the rest of the bathroom, we created an inviting space that's easy and enjoyable for everyone.

Exemple d'une salle d'eau chic en bois brun avec une douche à l'italienne, un carrelage multicolore, un mur blanc, un sol en carrelage imitation parquet, un lavabo encastré, un sol marron, une cabine de douche à porte battante, un plan de toilette beige, une niche, un banc de douche, meuble simple vasque, meuble-lavabo encastré et un placard avec porte à panneau encastré.

Download our free ebook, Creating the Ideal Kitchen. DOWNLOAD NOW
Our clients were in the market for an upgrade from builder grade in their Glen Ellyn bathroom! They came to us requesting a more spa like experience and a designer’s eye to create a more refined space.
A large steam shower, bench and rain head replaced a dated corner bathtub. In addition, we added heated floors for those cool Chicago months and several storage niches and built-in cabinets to keep extra towels and toiletries out of sight. The use of circles in the tile, cabinetry and new window in the shower give this primary bath the character it was lacking, while lowering and modifying the unevenly vaulted ceiling created symmetry in the space. The end result is a large luxurious spa shower, more storage space and improvements to the overall comfort of the room. A nice upgrade from the existing builder grade space!
Photography by @margaretrajic
Photo stylist @brandidevers
Do you have an older home that has great bones but needs an upgrade? Contact us here to see how we can help!

Réalisation d'une salle de bain marine avec un placard à porte shaker, des portes de placard blanches, une douche à l'italienne, un carrelage bleu, un mur blanc, un sol en carrelage de terre cuite, un lavabo encastré, un sol blanc, une cabine de douche à porte battante, un plan de toilette blanc, un banc de douche et meuble-lavabo encastré.

After raising this roman tub, we fit a mix of neutral patterns into this beautiful space for a tranquil midcentury primary suite designed by Kennedy Cole Interior Design.
Idées déco de salles de bains et WC avec buanderie et un banc de douche
1


