Idées déco de salles de bains et WC avec carrelage en métal et une vasque
Trier par :
Budget
Trier par:Populaires du jour
1 - 20 sur 182 photos
1 sur 3
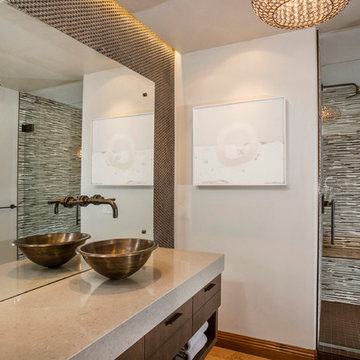
The client requested contemporary yet warm. Interior design by SPRINGFIELD DESIGN.
www.springfielddesign.com
Exemple d'une douche en alcôve tendance en bois brun de taille moyenne avec un placard à porte plane, un carrelage marron, carrelage en métal, un mur gris, un sol en calcaire, une vasque et un plan de toilette en quartz modifié.
Exemple d'une douche en alcôve tendance en bois brun de taille moyenne avec un placard à porte plane, un carrelage marron, carrelage en métal, un mur gris, un sol en calcaire, une vasque et un plan de toilette en quartz modifié.
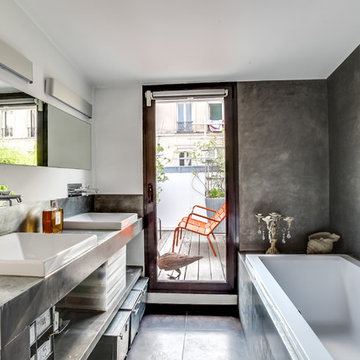
Meero - Loyer
Idée de décoration pour une salle de bain design de taille moyenne avec un mur gris, un placard sans porte, des portes de placard grises, un carrelage gris, carrelage en métal, un sol en ardoise et une vasque.
Idée de décoration pour une salle de bain design de taille moyenne avec un mur gris, un placard sans porte, des portes de placard grises, un carrelage gris, carrelage en métal, un sol en ardoise et une vasque.
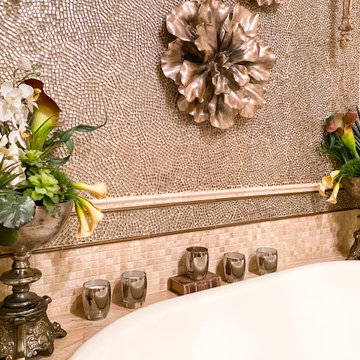
The master bathroom is the perfect combination of glamour and functionality. The contemporary lighting fixture, as well as the mirror sconces, light the room. His and her vessel sinks on a granite countertop allow for ample space. Hand treated cabinets line the wall underneath the counter gives plenty of storage. The metallic glass tiling above the tub shimmer in the light giving a glamorous hue to the room.
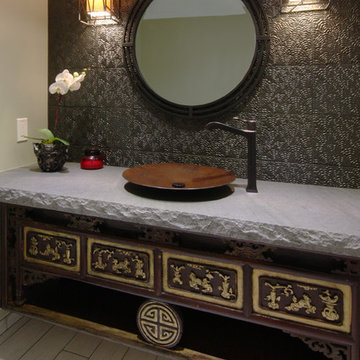
Earthy and zen, this powder room utilizes texture and detail to create a moody escape. The initial inspiration for this space came from an old wood carving that Audrey Sato Design Studio sourced for the custom vanity. The textural tile, lava stone countertop, and copper vessel sink were then selected to complement the carving.
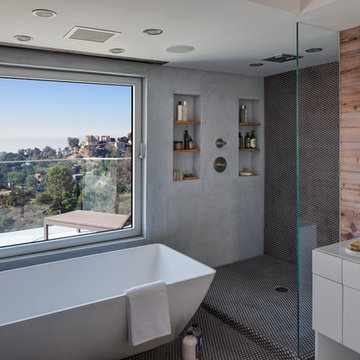
Idées déco pour une salle de bain principale contemporaine avec des portes de placard blanches, une baignoire indépendante, une douche ouverte, un mur gris, une vasque, un placard à porte plane, carrelage en métal et aucune cabine.
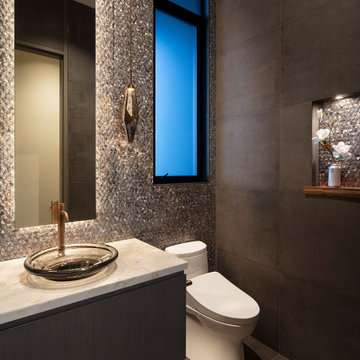
Unique metal mosaic tiles add glamour to this powder room along with a backlit mirror, bronze glass vessel sink, faceted glass pendants and champagne gold faucet.
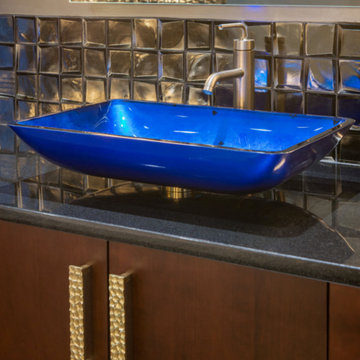
Glamorous Bathroom Remodel
Idées déco pour une salle de bain principale éclectique en bois foncé de taille moyenne avec un placard à porte plane, une baignoire posée, un carrelage beige, carrelage en métal, un mur beige, un sol en carrelage de porcelaine, une vasque, un plan de toilette en quartz modifié, un sol marron et un plan de toilette noir.
Idées déco pour une salle de bain principale éclectique en bois foncé de taille moyenne avec un placard à porte plane, une baignoire posée, un carrelage beige, carrelage en métal, un mur beige, un sol en carrelage de porcelaine, une vasque, un plan de toilette en quartz modifié, un sol marron et un plan de toilette noir.
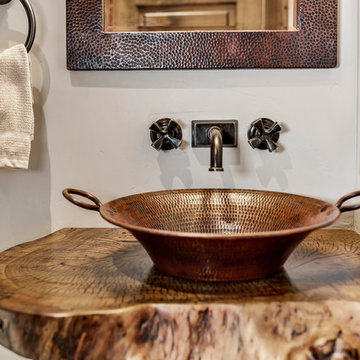
Brad Scott Photography
Idées déco pour une petite salle d'eau montagne avec un placard sans porte, des portes de placard marrons, une douche à l'italienne, WC à poser, un carrelage marron, carrelage en métal, un mur gris, un sol en carrelage de porcelaine, une vasque, un plan de toilette en bois, un sol multicolore, aucune cabine et un plan de toilette marron.
Idées déco pour une petite salle d'eau montagne avec un placard sans porte, des portes de placard marrons, une douche à l'italienne, WC à poser, un carrelage marron, carrelage en métal, un mur gris, un sol en carrelage de porcelaine, une vasque, un plan de toilette en bois, un sol multicolore, aucune cabine et un plan de toilette marron.
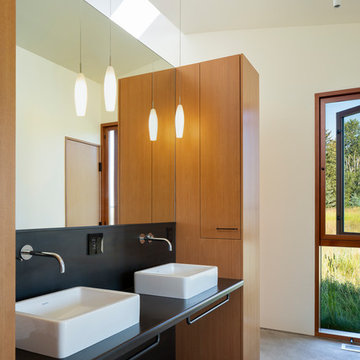
Photography: Andrew Pogue
Idées déco pour une salle de bain principale contemporaine en bois brun de taille moyenne avec un placard à porte plane, un carrelage noir, carrelage en métal, un mur blanc, sol en béton ciré, une vasque, un plan de toilette en acier inoxydable, un sol gris et un plan de toilette noir.
Idées déco pour une salle de bain principale contemporaine en bois brun de taille moyenne avec un placard à porte plane, un carrelage noir, carrelage en métal, un mur blanc, sol en béton ciré, une vasque, un plan de toilette en acier inoxydable, un sol gris et un plan de toilette noir.
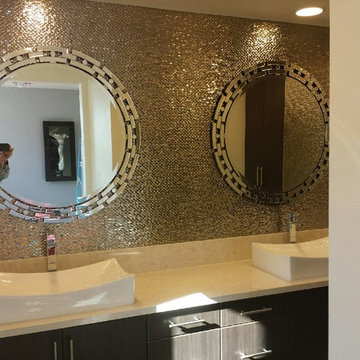
Idées déco pour une salle de bain principale contemporaine en bois foncé de taille moyenne avec un placard à porte plane, carrelage en métal, une vasque et un plan de toilette en quartz modifié.
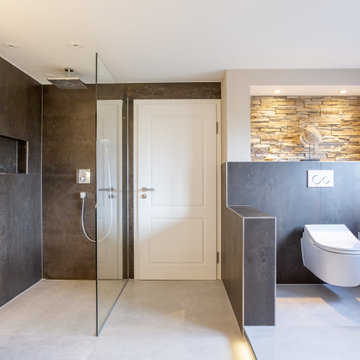
Aus einem sehr klassischen Badezimmer entstand ein Badezimmer mit Wellness-Charakter. Dunkles Holz kombiniert mit Metallfliesen, Mineraltapete, sandfarbenen Wänden und grauen Bodenfliesen verleihen dem Bad ein moderne, aber einladende Ausstrahlung. Die freistehende Badewanne und der großzügige Waschtisch mit zwei Becken geben dem Raum das gewisse Etwas.
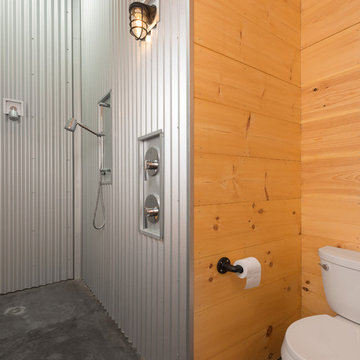
Interior built by Sweeney Design Build. Master bathroom with metal corrugated walls.
Cette photo montre une salle de bain principale montagne en bois clair de taille moyenne avec un placard sans porte, une douche ouverte, WC séparés, carrelage en métal, sol en béton ciré, une vasque, un plan de toilette en bois, un sol noir et aucune cabine.
Cette photo montre une salle de bain principale montagne en bois clair de taille moyenne avec un placard sans porte, une douche ouverte, WC séparés, carrelage en métal, sol en béton ciré, une vasque, un plan de toilette en bois, un sol noir et aucune cabine.
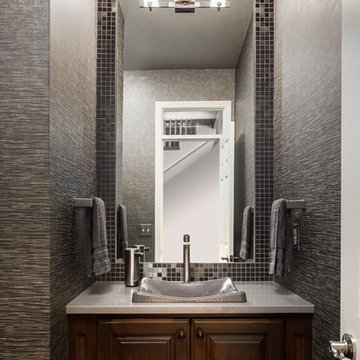
A small room can still make a big statement; that is especially true for this powder room. Compact in size and understated in color, this once beige and boring powder room is now a gorgeous extension of the newly updated kitchen and living room.
The goal was to make the bathroom look larger and beautiful. We replaced the old cabinet with newly styled dark coffee bean stained cabinet. A stunning metal mosaic tile was used to transition well with the mirror and looks seamless. The tall mirror to the ceiling adds height to make the room seem very large and dramatic.
A beautiful Kohler slate gray sink adds to the new look as well as a single lever faucet for easy clean up and adds a new and modern feel. The toilet was of the same slate gray finish. To complete this new look, we found the perfect wallpaper for the walls and a separate metallic paper for the ceiling. Taking the walls and the ceiling the same color add dimension and height to this small space.
This jewel of a powder room is sexy, modern and fun. The door is no longer closed and this tiny space is just fantastic and loved by the client!
Design Connection, Inc. Kansas City interior designer provided – cabinet design and installation-tile design and installation-plumbing fixtures and installation-wallpaper and installation and project management.
Kansas City Interior Designer, Overland Park Interior Designer, Kansas City Interior Design, Overland Park Interior Design, Powder Room update, Metallic Wallpaper, Kohler Slate Sink, Kohler Faucet, Quartz Countertop, Powder Room Makeover, Kansas City Powder Room Makeover, Overland Park Powder Room Makeover, Arlene Ladegaard Kansas City Interior Designer
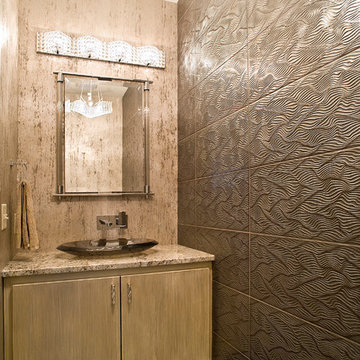
(c) Cipher Imaging Architectural Photography
Exemple d'un petit WC et toilettes asiatique en bois clair avec un placard à porte plane, un carrelage marron, carrelage en métal, un mur multicolore, un sol en carrelage de porcelaine, une vasque, un plan de toilette en granite et un sol gris.
Exemple d'un petit WC et toilettes asiatique en bois clair avec un placard à porte plane, un carrelage marron, carrelage en métal, un mur multicolore, un sol en carrelage de porcelaine, une vasque, un plan de toilette en granite et un sol gris.
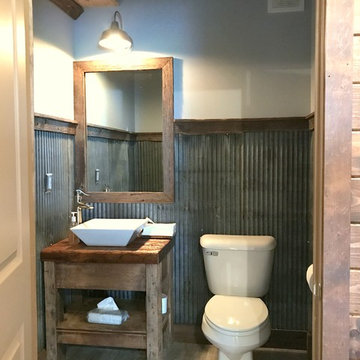
Primitive powder room that was added to a barn renovation
Réalisation d'un petit WC et toilettes champêtre en bois vieilli avec un placard sans porte, WC séparés, un carrelage gris, carrelage en métal, un mur gris, un sol en carrelage de céramique, une vasque, un plan de toilette en zinc et un sol gris.
Réalisation d'un petit WC et toilettes champêtre en bois vieilli avec un placard sans porte, WC séparés, un carrelage gris, carrelage en métal, un mur gris, un sol en carrelage de céramique, une vasque, un plan de toilette en zinc et un sol gris.
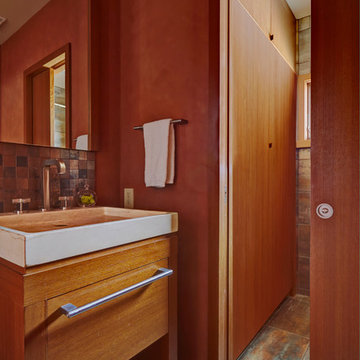
Teak vanity, mirror frame, sliding door with trim and linen cabinet shown from the entrance of a small guest bathroom. Photography by Kaskel Photo
Réalisation d'une petite douche en alcôve design en bois clair pour enfant avec un placard en trompe-l'oeil, WC séparés, un carrelage marron, carrelage en métal, un mur orange, une vasque et un plan de toilette en quartz modifié.
Réalisation d'une petite douche en alcôve design en bois clair pour enfant avec un placard en trompe-l'oeil, WC séparés, un carrelage marron, carrelage en métal, un mur orange, une vasque et un plan de toilette en quartz modifié.
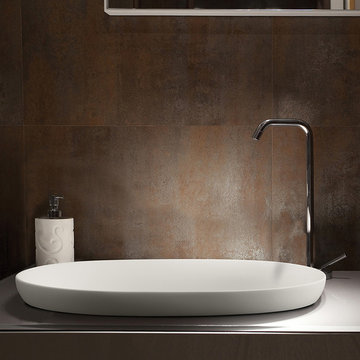
Cette image montre une salle de bain principale urbaine en bois clair de taille moyenne avec un placard à porte plane, un carrelage marron, carrelage en métal, un mur marron, un sol en carrelage de porcelaine, une vasque, un plan de toilette en verre et un sol beige.
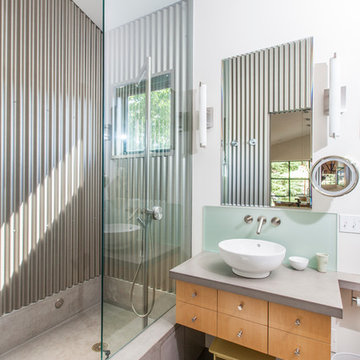
Cette image montre une salle de bain design en bois brun avec une vasque, un placard à porte plane, une douche ouverte, carrelage en métal et aucune cabine.
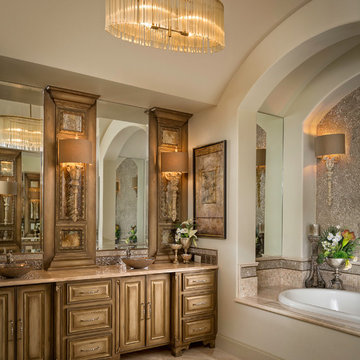
The master bathroom is the perfect combination of glamour and functionality. The contemporary lighting fixture, as well as the mirror sconces, light the room. His and her vessel sinks on a granite countertop allow for ample space. Hand treated cabinets line the wall underneath the counter gives plenty of storage. The metallic glass tiling above the tub shimmer in the light giving a glamorous hue to the room.
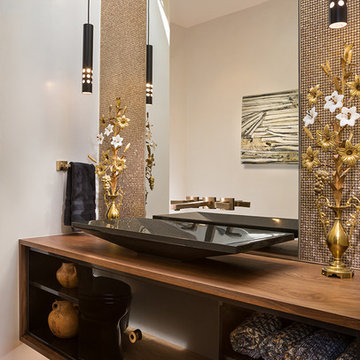
Wendy McEahern
Inspiration pour un WC et toilettes minimaliste de taille moyenne avec un placard sans porte, des portes de placard noires, WC à poser, un carrelage marron, carrelage en métal, un mur beige, parquet clair, une vasque, un plan de toilette en bois, un sol beige et un plan de toilette marron.
Inspiration pour un WC et toilettes minimaliste de taille moyenne avec un placard sans porte, des portes de placard noires, WC à poser, un carrelage marron, carrelage en métal, un mur beige, parquet clair, une vasque, un plan de toilette en bois, un sol beige et un plan de toilette marron.
Idées déco de salles de bains et WC avec carrelage en métal et une vasque
1

