Idées déco de salles de bains et WC avec carrelage en métal
Trier par :
Budget
Trier par:Populaires du jour
1 - 20 sur 47 photos
1 sur 3
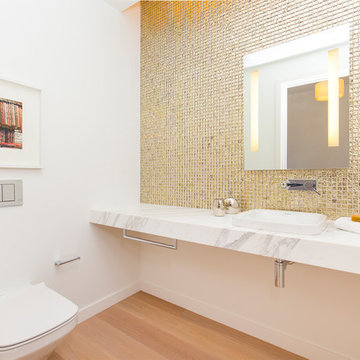
Guest bathroom, Penthouse, modern build in San Francisco's Pacific Heights.
Leila Seppa Photography.
Exemple d'un WC suspendu tendance de taille moyenne avec un mur blanc, parquet clair, un lavabo posé, un plan de toilette en marbre, carrelage en métal et un sol beige.
Exemple d'un WC suspendu tendance de taille moyenne avec un mur blanc, parquet clair, un lavabo posé, un plan de toilette en marbre, carrelage en métal et un sol beige.

The master bathroom is the perfect combination of glamour and functionality. The contemporary lighting fixture, as well as the mirror sconces, light the room. His and her vessel sinks on a granite countertop allow for ample space. Hand treated cabinets line the wall underneath the counter gives plenty of storage. The metallic glass tiling above the tub shimmer in the light giving a glamorous hue to the room.
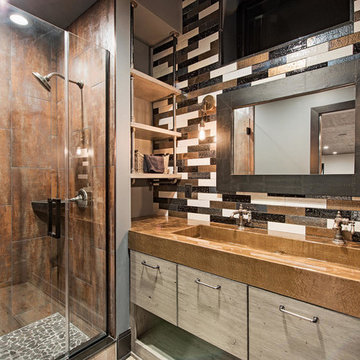
Cette photo montre une salle de bain chic en bois clair de taille moyenne avec un placard à porte plane, un mur multicolore, un carrelage marron, un carrelage multicolore, une grande vasque, carrelage en métal, parquet clair, un plan de toilette en zinc, un sol marron, une cabine de douche à porte battante et un plan de toilette marron.
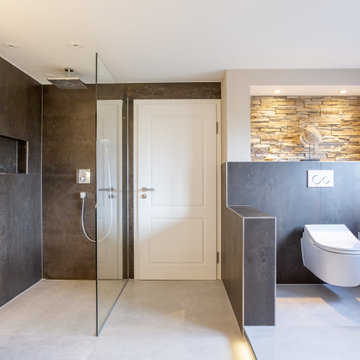
Aus einem sehr klassischen Badezimmer entstand ein Badezimmer mit Wellness-Charakter. Dunkles Holz kombiniert mit Metallfliesen, Mineraltapete, sandfarbenen Wänden und grauen Bodenfliesen verleihen dem Bad ein moderne, aber einladende Ausstrahlung. Die freistehende Badewanne und der großzügige Waschtisch mit zwei Becken geben dem Raum das gewisse Etwas.
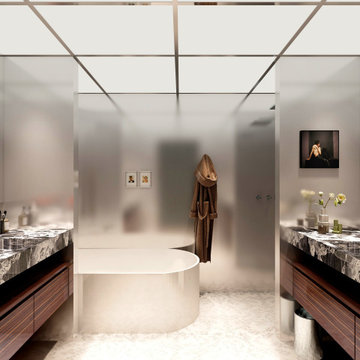
Inspiration pour une salle de bain minimaliste de taille moyenne pour enfant avec un placard à porte plane, des portes de placard marrons, une baignoire indépendante, une douche ouverte, carrelage en métal, un mur gris, un sol en carrelage de terre cuite, un lavabo intégré, un plan de toilette en marbre, un sol multicolore, aucune cabine, meuble double vasque, meuble-lavabo suspendu et du lambris.
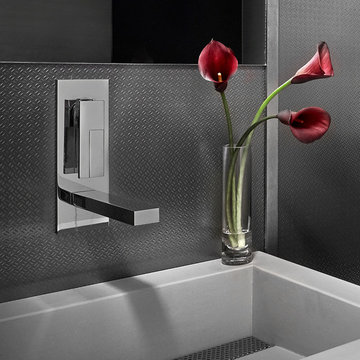
Photgrapher - Tony Soluri
Fully custom, urban edgy powder room. Wall mounted custom concrete sink textered aluminum wall. Fanitini polished chrome wall faucet. Integrated mirror with stainless steel vertical detail. Custom abstract wall art adds pop of color.
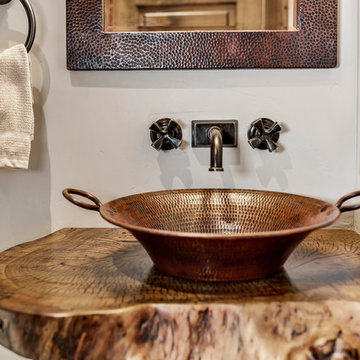
Brad Scott Photography
Idées déco pour une petite salle d'eau montagne avec un placard sans porte, des portes de placard marrons, une douche à l'italienne, WC à poser, un carrelage marron, carrelage en métal, un mur gris, un sol en carrelage de porcelaine, une vasque, un plan de toilette en bois, un sol multicolore, aucune cabine et un plan de toilette marron.
Idées déco pour une petite salle d'eau montagne avec un placard sans porte, des portes de placard marrons, une douche à l'italienne, WC à poser, un carrelage marron, carrelage en métal, un mur gris, un sol en carrelage de porcelaine, une vasque, un plan de toilette en bois, un sol multicolore, aucune cabine et un plan de toilette marron.
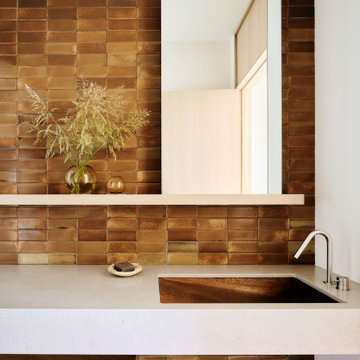
Ann Lowengart Interiors collaborated with Field Architecture and Dowbuilt on this dramatic Sonoma residence featuring three copper-clad pavilions connected by glass breezeways. The copper and red cedar siding echo the red bark of the Madrone trees, blending the built world with the natural world of the ridge-top compound. Retractable walls and limestone floors that extend outside to limestone pavers merge the interiors with the landscape. To complement the modernist architecture and the client's contemporary art collection, we selected and installed modern and artisanal furnishings in organic textures and an earthy color palette.
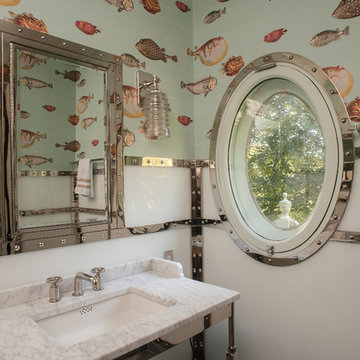
Exemple d'une douche en alcôve victorienne de taille moyenne pour enfant avec des portes de placard blanches, une baignoire d'angle, WC séparés, un carrelage blanc, carrelage en métal, un mur bleu, un sol en marbre, un lavabo encastré, un plan de toilette en marbre, un sol gris et une cabine de douche à porte battante.
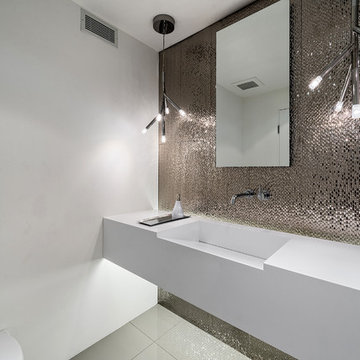
Patrick Ketchum Photography - This bathroom is a "special feature" of this house. Integrated steel framing allow the vanity to appear to float "magically" off the back wall and ground.
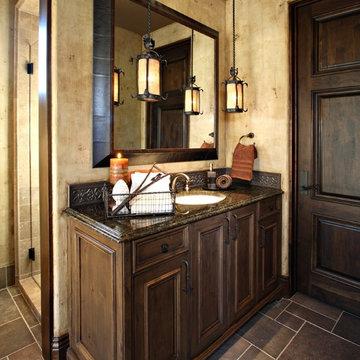
Pam Singleton/Image Photography
Idées déco pour une salle de bain méditerranéenne en bois foncé de taille moyenne avec un lavabo encastré, un placard avec porte à panneau encastré, un plan de toilette en granite, un mur beige, un sol en ardoise, carrelage en métal, un carrelage gris, un sol gris, WC à poser et une cabine de douche à porte battante.
Idées déco pour une salle de bain méditerranéenne en bois foncé de taille moyenne avec un lavabo encastré, un placard avec porte à panneau encastré, un plan de toilette en granite, un mur beige, un sol en ardoise, carrelage en métal, un carrelage gris, un sol gris, WC à poser et une cabine de douche à porte battante.
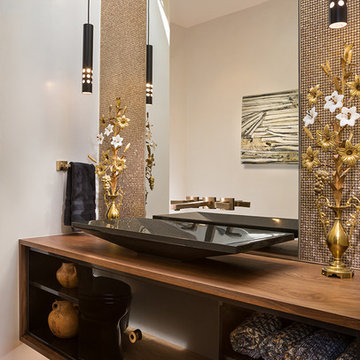
Wendy McEahern
Inspiration pour un WC et toilettes minimaliste de taille moyenne avec un placard sans porte, des portes de placard noires, WC à poser, un carrelage marron, carrelage en métal, un mur beige, parquet clair, une vasque, un plan de toilette en bois, un sol beige et un plan de toilette marron.
Inspiration pour un WC et toilettes minimaliste de taille moyenne avec un placard sans porte, des portes de placard noires, WC à poser, un carrelage marron, carrelage en métal, un mur beige, parquet clair, une vasque, un plan de toilette en bois, un sol beige et un plan de toilette marron.

went really industrial with this redo of a small powder room.
photo by Gerard Garcia
Exemple d'un WC et toilettes industriel en bois foncé de taille moyenne avec WC séparés, un mur gris, un placard sans porte, un carrelage gris, carrelage en métal, un lavabo intégré et un plan de toilette en quartz.
Exemple d'un WC et toilettes industriel en bois foncé de taille moyenne avec WC séparés, un mur gris, un placard sans porte, un carrelage gris, carrelage en métal, un lavabo intégré et un plan de toilette en quartz.
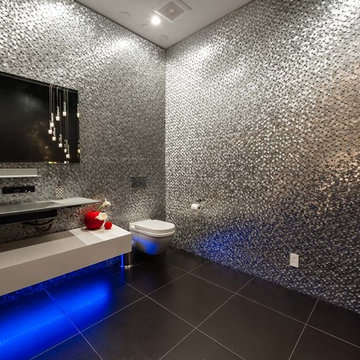
Inspiration pour un grand WC suspendu design avec carrelage en métal, un mur gris, un lavabo intégré, un plan de toilette en stratifié, un placard sans porte et un sol noir.
Powder room: Top is a carved block of white onyx. Floor is a green quartz. Walls are Silver metal tiles from Ann Sacks.
Cette image montre un WC et toilettes design de taille moyenne avec un lavabo intégré, un placard en trompe-l'oeil, un plan de toilette en onyx, un carrelage gris et carrelage en métal.
Cette image montre un WC et toilettes design de taille moyenne avec un lavabo intégré, un placard en trompe-l'oeil, un plan de toilette en onyx, un carrelage gris et carrelage en métal.
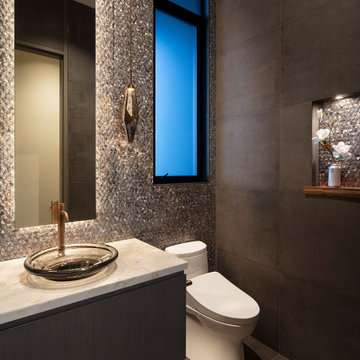
Unique metal mosaic tiles add glamour to this powder room along with a backlit mirror, bronze glass vessel sink, faceted glass pendants and champagne gold faucet.
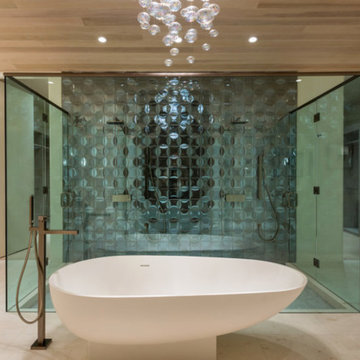
Idée de décoration pour une grande salle de bain principale minimaliste en bois brun avec un placard à porte plane, une baignoire indépendante, une douche double, un carrelage gris, carrelage en métal, un mur beige, un sol en calcaire, un lavabo encastré et un plan de toilette en quartz.
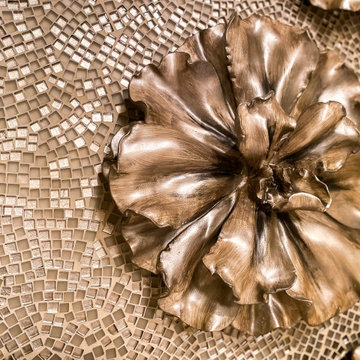
The master bathroom is the perfect combination of glamour and functionality. The contemporary lighting fixture, as well as the mirror sconces, light the room. His and her vessel sinks on a granite countertop allow for ample space. Hand treated cabinets line the wall underneath the counter gives plenty of storage. The metallic glass tiling above the tub shimmer in the light giving a glamorous hue to the room.
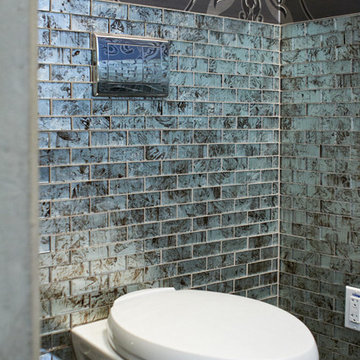
Andy McRory Photography
Idée de décoration pour une grande salle d'eau minimaliste avec WC suspendus, un carrelage gris, carrelage en métal, sol en béton ciré et un plan de toilette en béton.
Idée de décoration pour une grande salle d'eau minimaliste avec WC suspendus, un carrelage gris, carrelage en métal, sol en béton ciré et un plan de toilette en béton.
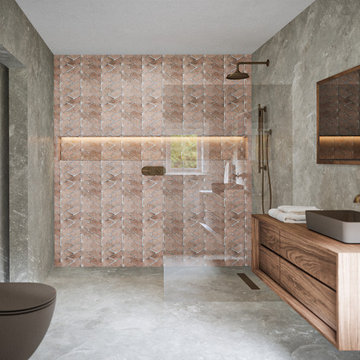
Réalisation d'une salle de bain principale design en bois brun de taille moyenne avec un placard avec porte à panneau encastré, un espace douche bain, WC suspendus, un carrelage rose, carrelage en métal, un mur gris, une vasque, un plan de toilette en bois, un sol gris, aucune cabine, un plan de toilette marron, une niche, meuble simple vasque et meuble-lavabo suspendu.
Idées déco de salles de bains et WC avec carrelage en métal
1

