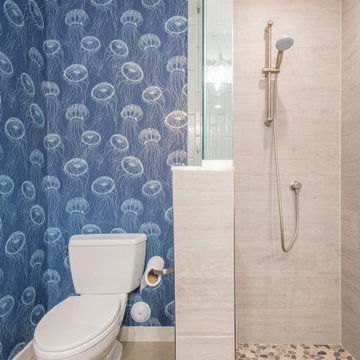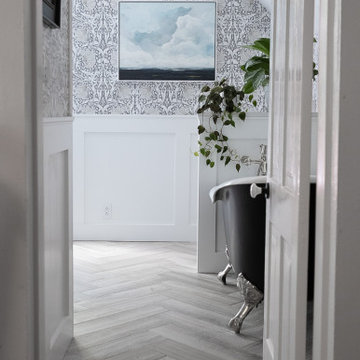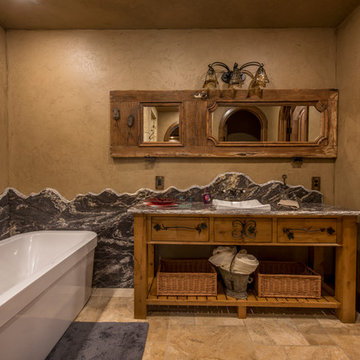Idées déco de salles de bains et WC avec carrelage mural et différents habillages de murs
Trier par :
Budget
Trier par:Populaires du jour
21 - 40 sur 17 797 photos
1 sur 3

Overlook of the bathroom, shower, and toilet.
Beautiful bath remodels for a dramatic look. We installed a frameless shower. White free-standing sink and one-piece toilet. We added beautiful bath ceramic tiles to complete the desired style. A bench seat was installed in the shower to support hygiene rituals. A towel warmer in the bathroom gives immense relaxation and pleasure. The final look was great and trendy

Amber Frederiksen Photography
Exemple d'une salle de bain principale chic avec un lavabo encastré, un placard avec porte à panneau encastré, des portes de placard blanches, un plan de toilette en calcaire, une douche double, un carrelage beige, des carreaux de porcelaine, un mur blanc, un sol en travertin et une fenêtre.
Exemple d'une salle de bain principale chic avec un lavabo encastré, un placard avec porte à panneau encastré, des portes de placard blanches, un plan de toilette en calcaire, une douche double, un carrelage beige, des carreaux de porcelaine, un mur blanc, un sol en travertin et une fenêtre.

Andrea Rugg
Idées déco pour une grande salle de bain principale classique en bois brun avec une douche double, un carrelage blanc, un mur blanc, un sol en carrelage de céramique, un lavabo encastré, un sol multicolore, une cabine de douche à porte battante, WC séparés, un carrelage métro, un plan de toilette en marbre et un placard à porte plane.
Idées déco pour une grande salle de bain principale classique en bois brun avec une douche double, un carrelage blanc, un mur blanc, un sol en carrelage de céramique, un lavabo encastré, un sol multicolore, une cabine de douche à porte battante, WC séparés, un carrelage métro, un plan de toilette en marbre et un placard à porte plane.

We had the pleasure of being featured in the Spring 2017 Home issue of Southbay Magazine. Showcased is an addition in south Redondo Beach where the goal was to bring the outdoors in. See the full spread for details on the project and our firm: http://www.oursouthbay.com/custom-design-construction-4/

Our client’s charming cottage was no longer meeting the needs of their family. We needed to give them more space but not lose the quaint characteristics that make this little historic home so unique. So we didn’t go up, and we didn’t go wide, instead we took this master suite addition straight out into the backyard and maintained 100% of the original historic façade.
Master Suite
This master suite is truly a private retreat. We were able to create a variety of zones in this suite to allow room for a good night’s sleep, reading by a roaring fire, or catching up on correspondence. The fireplace became the real focal point in this suite. Wrapped in herringbone whitewashed wood planks and accented with a dark stone hearth and wood mantle, we can’t take our eyes off this beauty. With its own private deck and access to the backyard, there is really no reason to ever leave this little sanctuary.
Master Bathroom
The master bathroom meets all the homeowner’s modern needs but has plenty of cozy accents that make it feel right at home in the rest of the space. A natural wood vanity with a mixture of brass and bronze metals gives us the right amount of warmth, and contrasts beautifully with the off-white floor tile and its vintage hex shape. Now the shower is where we had a little fun, we introduced the soft matte blue/green tile with satin brass accents, and solid quartz floor (do you see those veins?!). And the commode room is where we had a lot fun, the leopard print wallpaper gives us all lux vibes (rawr!) and pairs just perfectly with the hex floor tile and vintage door hardware.
Hall Bathroom
We wanted the hall bathroom to drip with vintage charm as well but opted to play with a simpler color palette in this space. We utilized black and white tile with fun patterns (like the little boarder on the floor) and kept this room feeling crisp and bright.

Contemporary Coastal Bathroom
Design: Three Salt Design Co.
Build: UC Custom Homes
Photo: Chad Mellon
Inspiration pour une douche en alcôve principale marine de taille moyenne avec un placard à porte shaker, une baignoire indépendante, un carrelage blanc, un mur blanc, un sol gris, une cabine de douche à porte battante, un plan de toilette blanc, des portes de placard bleues, WC séparés, du carrelage en marbre, un sol en marbre, un lavabo encastré et un plan de toilette en quartz modifié.
Inspiration pour une douche en alcôve principale marine de taille moyenne avec un placard à porte shaker, une baignoire indépendante, un carrelage blanc, un mur blanc, un sol gris, une cabine de douche à porte battante, un plan de toilette blanc, des portes de placard bleues, WC séparés, du carrelage en marbre, un sol en marbre, un lavabo encastré et un plan de toilette en quartz modifié.

Paul Vu
Cette image montre une douche en alcôve principale traditionnelle en bois brun de taille moyenne avec un placard à porte plane, un carrelage blanc, des carreaux de céramique, un mur blanc, une vasque, un plan de toilette en quartz modifié, une cabine de douche à porte battante, un plan de toilette blanc, un sol en carrelage de terre cuite et un sol noir.
Cette image montre une douche en alcôve principale traditionnelle en bois brun de taille moyenne avec un placard à porte plane, un carrelage blanc, des carreaux de céramique, un mur blanc, une vasque, un plan de toilette en quartz modifié, une cabine de douche à porte battante, un plan de toilette blanc, un sol en carrelage de terre cuite et un sol noir.

Newport 653
Cette photo montre une grande salle de bain principale chic en bois clair avec une baignoire indépendante, un carrelage blanc, un carrelage métro, un sol en carrelage de porcelaine, une douche d'angle, WC séparés, aucune cabine, un mur blanc, un plan vasque, un sol gris et une fenêtre.
Cette photo montre une grande salle de bain principale chic en bois clair avec une baignoire indépendante, un carrelage blanc, un carrelage métro, un sol en carrelage de porcelaine, une douche d'angle, WC séparés, aucune cabine, un mur blanc, un plan vasque, un sol gris et une fenêtre.

This remodel went from a tiny story-and-a-half Cape Cod, to a charming full two-story home. The Master Bathroom has a custom built double vanity with plenty of built-in storage between the sinks and in the recessed medicine cabinet. The walls are done in a Sherwin Williams wallpaper from the Come Home to People's Choice Black & White collection, number 491-2670. The custom vanity is Benjamin Moore in Simply White OC-117, with a Bianco Cararra marble top. Both the shower and floor of this bathroom are tiled in Hampton Carrara marble.
Space Plans, Building Design, Interior & Exterior Finishes by Anchor Builders. Photography by Alyssa Lee Photography.

Guest Bathroom
Photographer: Philip Vile
Cette photo montre une petite salle de bain tendance avec un lavabo posé, une baignoire en alcôve, un combiné douche/baignoire, un carrelage beige, des carreaux de céramique, un mur beige, un sol en carrelage de céramique et un sol beige.
Cette photo montre une petite salle de bain tendance avec un lavabo posé, une baignoire en alcôve, un combiné douche/baignoire, un carrelage beige, des carreaux de céramique, un mur beige, un sol en carrelage de céramique et un sol beige.

Exemple d'une petite salle de bain éclectique pour enfant avec des portes de placard blanches, WC suspendus, des carreaux de céramique, un sol en carrelage de céramique, meuble simple vasque, une baignoire posée, un combiné douche/baignoire, un carrelage vert, un mur vert, un plan de toilette en quartz, un sol gris, une cabine de douche à porte battante, un plan de toilette blanc et meuble-lavabo sur pied.

Elevated cottage style bathroom brings the clients favorite styles together. The warmth of cottage elements balanced with glamorous, elegant finishes.

This fun jellyfish wallpaper brings the feeling of the ocean into the bathroom.
Cette photo montre une salle de bain moderne de taille moyenne avec WC séparés, un carrelage gris, un carrelage imitation parquet, un mur bleu, un sol en carrelage de porcelaine, un sol multicolore et du papier peint.
Cette photo montre une salle de bain moderne de taille moyenne avec WC séparés, un carrelage gris, un carrelage imitation parquet, un mur bleu, un sol en carrelage de porcelaine, un sol multicolore et du papier peint.

An empty room in our 1880's Victorian was transformed into a master suite. We did everything from the design, framing, plumbing, electrical, painting, wallpaper, and some of the tile work ourselves. A true labor of love.

Create a classic color palette in your bathroom design by using a white herringbone tile in the shower and black hexagon tile on the floor.
DESIGN
Hygge & West
Tile Shown: 2x8 in Calcite, 3" Hexagon and 8" Hexagon in Basalt

Réalisation d'une grande salle de bain principale tradition avec un placard avec porte à panneau encastré, des portes de placard marrons, une baignoire indépendante, une douche double, WC à poser, un carrelage blanc, du carrelage en marbre, un mur beige, un sol en marbre, un lavabo encastré, un plan de toilette en marbre, un sol blanc, une cabine de douche à porte battante, un plan de toilette blanc, meuble double vasque, meuble-lavabo encastré et du papier peint.

Idées déco pour une grande salle de bain principale classique avec un placard à porte shaker, des portes de placard blanches, une baignoire indépendante, une douche à l'italienne, WC séparés, un carrelage blanc, un carrelage métro, un mur blanc, un sol en ardoise, un lavabo encastré, un plan de toilette en marbre, un sol noir, une cabine de douche à porte battante, un plan de toilette blanc, une niche, meuble simple vasque, meuble-lavabo encastré, un plafond voûté et du lambris de bois.

Cette image montre une douche en alcôve principale marine de taille moyenne avec un placard avec porte à panneau encastré, des portes de placard blanches, un mur blanc, un lavabo encastré, un sol gris, une cabine de douche à porte battante, un plan de toilette blanc, meuble double vasque, meuble-lavabo encastré, un plafond en lambris de bois, du lambris de bois, WC à poser, un carrelage multicolore, du carrelage en marbre, un sol en marbre, un plan de toilette en quartz et une niche.

Cette image montre une grande salle de bain principale design avec un placard à porte plane, un lavabo encastré, un mur gris, une baignoire posée, un combiné douche/baignoire, un carrelage marron, un carrelage gris, un sol en travertin, un plan de toilette en quartz modifié, WC séparés, du carrelage en pierre calcaire, un plan de toilette blanc et des portes de placard blanches.

Randy Colwell
Idée de décoration pour une petite salle d'eau chalet en bois brun avec une vasque, une baignoire indépendante, un mur beige, un placard sans porte, un carrelage beige, des carreaux de céramique, un sol en carrelage de céramique et un plan de toilette en granite.
Idée de décoration pour une petite salle d'eau chalet en bois brun avec une vasque, une baignoire indépendante, un mur beige, un placard sans porte, un carrelage beige, des carreaux de céramique, un sol en carrelage de céramique et un plan de toilette en granite.
Idées déco de salles de bains et WC avec carrelage mural et différents habillages de murs
2

