Idées déco de salles de bains et WC avec carrelage mural et un plan de toilette en onyx
Trier par :
Budget
Trier par:Populaires du jour
141 - 160 sur 1 859 photos
1 sur 3
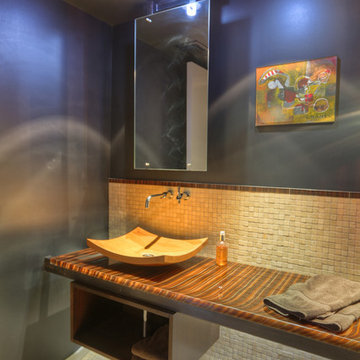
The mosaic tile floor of the powder room is wrapped up onto the steel-clad walls, creating the sense of a surface worn smooth by the passage of water [a primary function in a powder room]. A custom steel frame is used to float the entire vanity and cabinetry off the rear wall, leaving a gap to reinforce the curved wall cascading behind the vanity. [photo by : emoMedia]

This Columbia, Missouri home’s master bathroom was a full gut remodel. Dimensions In Wood’s expert team handled everything including plumbing, electrical, tile work, cabinets, and more!
Electric, Heated Tile Floor
Starting at the bottom, this beautiful bathroom sports electrical radiant, in-floor heating beneath the wood styled non-slip tile. With the style of a hardwood and none of the drawbacks, this tile will always be warm, look beautiful, and be completely waterproof. The tile was also carried up onto the walls of the walk in shower.
Full Tile Low Profile Shower with all the comforts
A low profile Cloud Onyx shower base is very low maintenance and incredibly durable compared to plastic inserts. Running the full length of the wall is an Onyx shelf shower niche for shampoo bottles, soap and more. Inside a new shower system was installed including a shower head, hand sprayer, water controls, an in-shower safety grab bar for accessibility and a fold-down wooden bench seat.
Make-Up Cabinet
On your left upon entering this renovated bathroom a Make-Up Cabinet with seating makes getting ready easy. A full height mirror has light fixtures installed seamlessly for the best lighting possible. Finally, outlets were installed in the cabinets to hide away small appliances.
Every Master Bath needs a Dual Sink Vanity
The dual sink Onyx countertop vanity leaves plenty of space for two to get ready. The durable smooth finish is very easy to clean and will stand up to daily use without complaint. Two new faucets in black match the black hardware adorning Bridgewood factory cabinets.
Robern medicine cabinets were installed in both walls, providing additional mirrors and storage.
Contact Us Today to discuss Translating Your Master Bathroom Vision into a Reality.
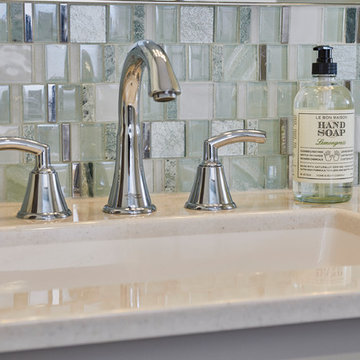
Karen Palmer Photography
Idée de décoration pour une salle de bain principale design de taille moyenne avec un placard à porte shaker, des portes de placard grises, un carrelage bleu, des carreaux de porcelaine, un plan de toilette en onyx et un plan de toilette multicolore.
Idée de décoration pour une salle de bain principale design de taille moyenne avec un placard à porte shaker, des portes de placard grises, un carrelage bleu, des carreaux de porcelaine, un plan de toilette en onyx et un plan de toilette multicolore.
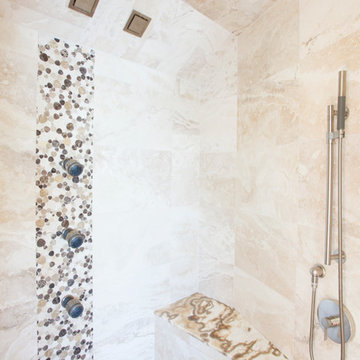
Deana Jorgenson
Idées déco pour une douche en alcôve principale contemporaine de taille moyenne avec une vasque, un placard à porte vitrée, un plan de toilette en onyx, une baignoire posée, WC à poser, un carrelage gris, un carrelage de pierre, un mur beige et un sol en carrelage de porcelaine.
Idées déco pour une douche en alcôve principale contemporaine de taille moyenne avec une vasque, un placard à porte vitrée, un plan de toilette en onyx, une baignoire posée, WC à poser, un carrelage gris, un carrelage de pierre, un mur beige et un sol en carrelage de porcelaine.
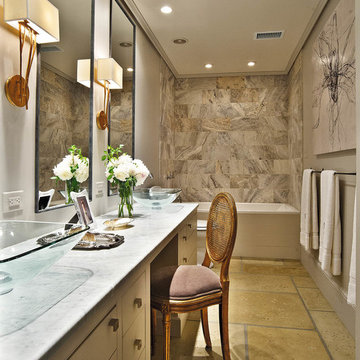
Dustin Peck Photography
Aménagement d'une petite douche en alcôve principale contemporaine avec une vasque, un placard à porte plane, des portes de placard blanches, un plan de toilette en onyx, une baignoire posée, WC séparés, un carrelage marron, un carrelage de pierre, un mur gris et sol en béton ciré.
Aménagement d'une petite douche en alcôve principale contemporaine avec une vasque, un placard à porte plane, des portes de placard blanches, un plan de toilette en onyx, une baignoire posée, WC séparés, un carrelage marron, un carrelage de pierre, un mur gris et sol en béton ciré.

This project for a builder husband and interior-designer wife involved adding onto and restoring the luster of a c. 1883 Carpenter Gothic cottage in Barrington that they had occupied for years while raising their two sons. They were ready to ditch their small tacked-on kitchen that was mostly isolated from the rest of the house, views/daylight, as well as the yard, and replace it with something more generous, brighter, and more open that would improve flow inside and out. They were also eager for a better mudroom, new first-floor 3/4 bath, new basement stair, and a new second-floor master suite above.
The design challenge was to conceive of an addition and renovations that would be in balanced conversation with the original house without dwarfing or competing with it. The new cross-gable addition echoes the original house form, at a somewhat smaller scale and with a simplified more contemporary exterior treatment that is sympathetic to the old house but clearly differentiated from it.
Renovations included the removal of replacement vinyl windows by others and the installation of new Pella black clad windows in the original house, a new dormer in one of the son’s bedrooms, and in the addition. At the first-floor interior intersection between the existing house and the addition, two new large openings enhance flow and access to daylight/view and are outfitted with pairs of salvaged oversized clear-finished wooden barn-slider doors that lend character and visual warmth.
A new exterior deck off the kitchen addition leads to a new enlarged backyard patio that is also accessible from the new full basement directly below the addition.
(Interior fit-out and interior finishes/fixtures by the Owners)
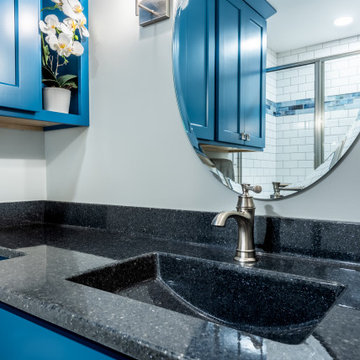
In the end, Mary got the beautiful bathroom she was dreaming of and it is perfect for aging in place. Ready to continue her active lifestyle and get back to traveling
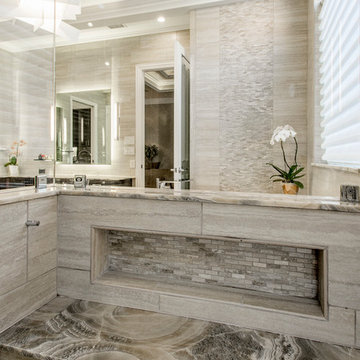
This luxurious master bathroom had the ultimate transformation! The elegant tiled walls, Big Bang Chandelier and led lighting brighten all of the details. It features a Bain Ultra Essencia Freestanding Thermo- masseur tub and Hansgrohe showerheads and Mr. Steam shower with body sprays. The onyx countertops and Hansgrohe Massaud faucets dress the cabinets in pure elegance while the heated tile floors warm the entire space. The mirrors are backlit with integrated tvs and framed by sconces. Design by Hatfield Builders & Remodelers | Photography by Versatile Imaging
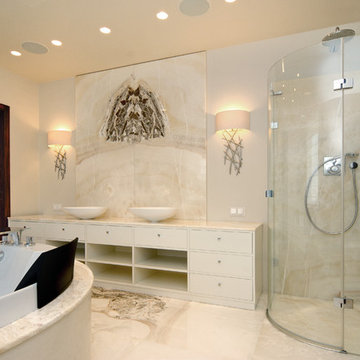
Специалистам нашей компании удалось реализовать запрос требовательного клиента и на высоком уровне выполнить изысканное дизайнерское решение
Exemple d'une très grande salle d'eau chic avec un placard en trompe-l'oeil, des portes de placard beiges, une baignoire encastrée, une douche ouverte, WC suspendus, un carrelage beige, du carrelage en marbre, un mur beige, un sol en marbre, une vasque, un plan de toilette en onyx, un sol beige, une cabine de douche à porte battante et un plan de toilette blanc.
Exemple d'une très grande salle d'eau chic avec un placard en trompe-l'oeil, des portes de placard beiges, une baignoire encastrée, une douche ouverte, WC suspendus, un carrelage beige, du carrelage en marbre, un mur beige, un sol en marbre, une vasque, un plan de toilette en onyx, un sol beige, une cabine de douche à porte battante et un plan de toilette blanc.

Baño principal suite / master suite bathroom
Réalisation d'une très grande salle de bain principale design avec une douche à l'italienne, un carrelage beige, parquet clair, un lavabo intégré, une cabine de douche à porte battante, WC suspendus, un bain bouillonnant, des carreaux de céramique, un mur beige, un plan de toilette en onyx et un sol beige.
Réalisation d'une très grande salle de bain principale design avec une douche à l'italienne, un carrelage beige, parquet clair, un lavabo intégré, une cabine de douche à porte battante, WC suspendus, un bain bouillonnant, des carreaux de céramique, un mur beige, un plan de toilette en onyx et un sol beige.

Dreams come true in this Gorgeous Transitional Mountain Home located in the desirable gated-community of The RAMBLE. Luxurious Calcutta Gold Marble Kitchen Island, Perimeter Countertops and Backsplash create a Sleek, Modern Look while the 21′ Floor-to-Ceiling Stone Fireplace evokes feelings of Rustic Elegance. Pocket Doors can be tucked away, opening up to the covered Screened-In Patio creating an extra large space for sacred time with friends and family. The Eze Breeze Window System slide down easily allowing a cool breeze to flow in with sounds of birds chirping and the leaves rustling in the trees. Curl up on the couch in front of the real wood burning fireplace while marinated grilled steaks are turned over on the outdoor stainless-steel grill. The Marble Master Bath offers rejuvenation with a free-standing jetted bath tub and extra large shower complete with double sinks.
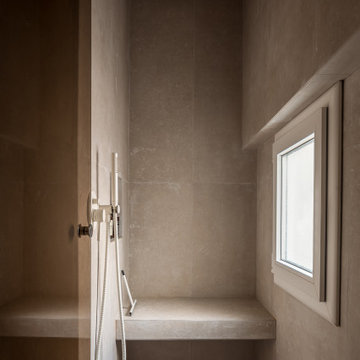
Exemple d'une petite salle d'eau beige et blanche scandinave avec une douche à l'italienne, un carrelage beige, des carreaux de céramique, un sol en carrelage de céramique, un plan de toilette en onyx, un sol beige, une cabine de douche à porte battante, un plan de toilette beige, un banc de douche et meuble simple vasque.
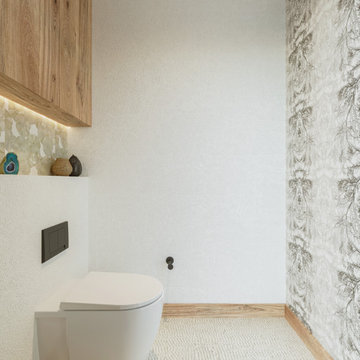
A bespoke bathroom designed to meld into the vast greenery of the outdoors. White oak cabinetry, onyx countertops, and backsplash, custom black metal mirrors and textured natural stone floors. The water closet features wallpaper from Kale Tree shop.

Cette photo montre une salle de bain principale tendance en bois clair de taille moyenne avec un placard à porte plane, une baignoire indépendante, une douche d'angle, un carrelage gris, des carreaux de porcelaine, un mur blanc, un sol en carrelage de porcelaine, un lavabo encastré, un plan de toilette en onyx, un sol beige, une cabine de douche à porte coulissante et un plan de toilette blanc.
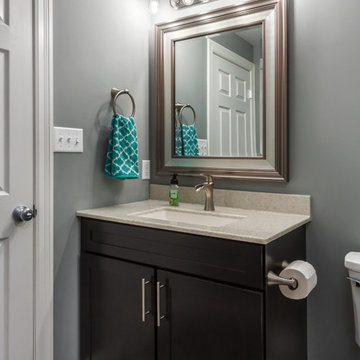
Idée de décoration pour une petite salle d'eau tradition en bois foncé avec un placard à porte shaker, une douche ouverte, WC séparés, un carrelage gris, des carreaux de porcelaine, un mur gris, un sol en carrelage de porcelaine, un lavabo intégré, un plan de toilette en onyx, un sol gris et aucune cabine.
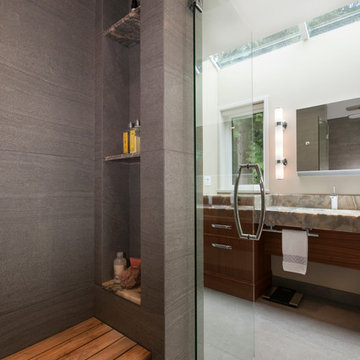
CCI Renovations/North Vancouver/Photos - Luiza Matysiak.
This former bungalow went through a renovation 9 years ago that added a garage and a new kitchen and family room. It did not, however, address the clients need for larger bedrooms, more living space and additional bathrooms. The solution was to rearrange the existing main floor and add a full second floor over the old bungalow section. The result is a significant improvement in the quality, style and functionality of the interior and a more balanced exterior. The use of an open tread walnut staircase with walnut floors and accents throughout the home combined with well-placed accents of rock, wallpaper, light fixtures and paint colors truly transformed the home into a showcase.
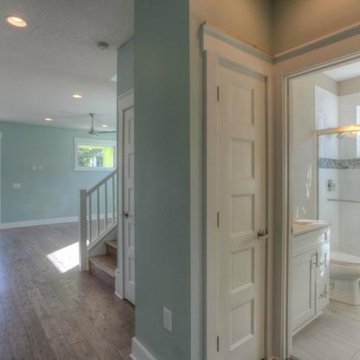
1st floor guest bath with glass enclosed shower
Inspiration pour une salle de bain marine avec un lavabo encastré, un placard à porte shaker, des portes de placard blanches, un plan de toilette en onyx, une douche ouverte, WC à poser, un carrelage bleu, un carrelage en pâte de verre, un mur gris et un sol en carrelage de céramique.
Inspiration pour une salle de bain marine avec un lavabo encastré, un placard à porte shaker, des portes de placard blanches, un plan de toilette en onyx, une douche ouverte, WC à poser, un carrelage bleu, un carrelage en pâte de verre, un mur gris et un sol en carrelage de céramique.
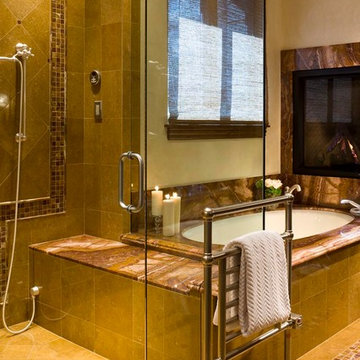
David O Marlow
Exemple d'une salle de bain principale montagne de taille moyenne avec un lavabo encastré, un plan de toilette en onyx, une baignoire encastrée, une douche d'angle, un carrelage multicolore, un carrelage de pierre, un mur beige, un sol en travertin, un sol beige et une cabine de douche à porte battante.
Exemple d'une salle de bain principale montagne de taille moyenne avec un lavabo encastré, un plan de toilette en onyx, une baignoire encastrée, une douche d'angle, un carrelage multicolore, un carrelage de pierre, un mur beige, un sol en travertin, un sol beige et une cabine de douche à porte battante.
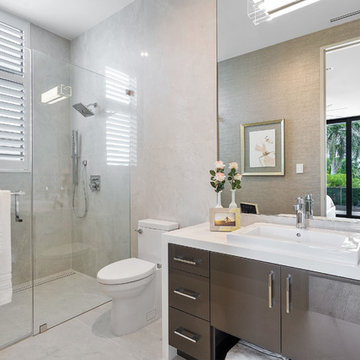
Fully integrated Signature Estate featuring Creston controls and Crestron panelized lighting, and Crestron motorized shades and draperies, whole-house audio and video, HVAC, voice and video communication atboth both the front door and gate. Modern, warm, and clean-line design, with total custom details and finishes. The front includes a serene and impressive atrium foyer with two-story floor to ceiling glass walls and multi-level fire/water fountains on either side of the grand bronze aluminum pivot entry door. Elegant extra-large 47'' imported white porcelain tile runs seamlessly to the rear exterior pool deck, and a dark stained oak wood is found on the stairway treads and second floor. The great room has an incredible Neolith onyx wall and see-through linear gas fireplace and is appointed perfectly for views of the zero edge pool and waterway. The center spine stainless steel staircase has a smoked glass railing and wood handrail. Master bath features freestanding tub and double steam shower.
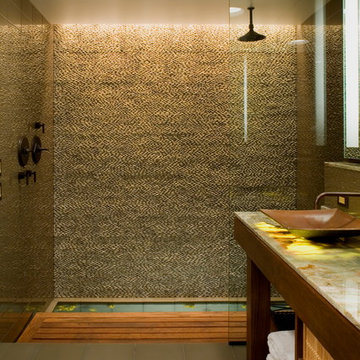
Aménagement d'une salle de bain asiatique avec un plan de toilette en onyx, une plaque de galets, une vasque, une douche ouverte, un carrelage beige, un mur beige et aucune cabine.
Idées déco de salles de bains et WC avec carrelage mural et un plan de toilette en onyx
8

