Idées déco de salles de bains et WC avec carrelage mural et un sol en ardoise
Trier par :
Budget
Trier par:Populaires du jour
1 - 20 sur 6 481 photos
1 sur 3

The homeowners wanted to improve the layout and function of their tired 1980’s bathrooms. The master bath had a huge sunken tub that took up half the floor space and the shower was tiny and in small room with the toilet. We created a new toilet room and moved the shower to allow it to grow in size. This new space is far more in tune with the client’s needs. The kid’s bath was a large space. It only needed to be updated to today’s look and to flow with the rest of the house. The powder room was small, adding the pedestal sink opened it up and the wallpaper and ship lap added the character that it needed

The soaking tub was positioned to capture views of the tree canopy beyond. The vanity mirror floats in the space, exposing glimpses of the shower behind.

The master bathroom is large with plenty of built-in storage space and double vanity. The countertops carry on from the kitchen. A large freestanding tub sits adjacent to the window next to the large stand-up shower. The floor is a dark great chevron tile pattern that grounds the lighter design finishes.

A colorful makeover for a little girl’s bathroom. The goal was to make bathtime more fun and enjoyable, so we opted for striking teal accents on the vanity and built-in. Balanced out by soft whites, grays, and woods, the space is bright and cheery yet still feels clean, spacious, and calming. Unique cabinets wrap around the room to maximize storage and save space for the tub and shower.
Cabinet color is Hemlock by Benjamin Moore.
Designed by Joy Street Design serving Oakland, Berkeley, San Francisco, and the whole of the East Bay.
For more about Joy Street Design, click here: https://www.joystreetdesign.com/

Modern master bathroom remodel featuring custom finishes throughout. A simple yet rich palette, brass and black fixtures, and warm wood tones make this a luxurious suite.

Aménagement d'une salle de bain principale rétro en bois foncé avec un placard à porte plane, une douche à l'italienne, un bidet, un carrelage multicolore, un carrelage en pâte de verre, un mur bleu, un sol en ardoise, un lavabo encastré, un plan de toilette en quartz modifié, un sol noir, une cabine de douche à porte battante, un plan de toilette blanc, un banc de douche, meuble double vasque et meuble-lavabo encastré.

Creation of a new master bathroom, kids’ bathroom, toilet room and a WIC from a mid. size bathroom was a challenge but the results were amazing.
The master bathroom has a huge 5.5'x6' shower with his/hers shower heads.
The main wall of the shower is made from 2 book matched porcelain slabs, the rest of the walls are made from Thasos marble tile and the floors are slate stone.
The vanity is a double sink custom made with distress wood stain finish and its almost 10' long.
The vanity countertop and backsplash are made from the same porcelain slab that was used on the shower wall.
The two pocket doors on the opposite wall from the vanity hide the WIC and the water closet where a $6k toilet/bidet unit is warmed up and ready for her owner at any given moment.
Notice also the huge 100" mirror with built-in LED light, it is a great tool to make the relatively narrow bathroom to look twice its size.

Guest bathroom with walk in shower, subway tiles, red vanity, and a concrete countertop.
Photographer: Rob Karosis
Cette image montre une grande salle de bain rustique avec un placard à porte plane, des portes de placard rouges, une douche d'angle, WC séparés, un carrelage blanc, un carrelage métro, un mur blanc, un sol en ardoise, un lavabo encastré, un plan de toilette en béton, un plan de toilette noir, un sol gris et une cabine de douche à porte battante.
Cette image montre une grande salle de bain rustique avec un placard à porte plane, des portes de placard rouges, une douche d'angle, WC séparés, un carrelage blanc, un carrelage métro, un mur blanc, un sol en ardoise, un lavabo encastré, un plan de toilette en béton, un plan de toilette noir, un sol gris et une cabine de douche à porte battante.

Photography: Regan Wood Photography
Aménagement d'une grande salle de bain principale contemporaine en bois brun avec un placard à porte plane, du carrelage en marbre, un mur blanc, un sol en ardoise, un lavabo intégré, un plan de toilette en marbre, un sol noir, un plan de toilette gris, une baignoire indépendante, une douche d'angle et une cabine de douche à porte battante.
Aménagement d'une grande salle de bain principale contemporaine en bois brun avec un placard à porte plane, du carrelage en marbre, un mur blanc, un sol en ardoise, un lavabo intégré, un plan de toilette en marbre, un sol noir, un plan de toilette gris, une baignoire indépendante, une douche d'angle et une cabine de douche à porte battante.

Aménagement d'une salle de bain grise et noire classique avec un placard à porte shaker, des portes de placard blanches, un carrelage blanc, un carrelage métro, un mur blanc, un sol en ardoise, un lavabo encastré, un sol noir et une cabine de douche avec un rideau.

Modern integrated bathroom sink countertops, open shower, frameless shower, Corner Vanities, removed the existing tub, converting it into a sleek white subway tiled shower with sliding glass door and chrome accents

When demoing this space the shower needed to be turned...the stairwell tread from the downstairs was framed higher than expected. It is now hidden from view under the bench. Needing it to move furthur into the expansive shower than truly needed, we created a ledge and capped it for product/backrest. We also utilized the area behind the bench for open cubbies for towels.
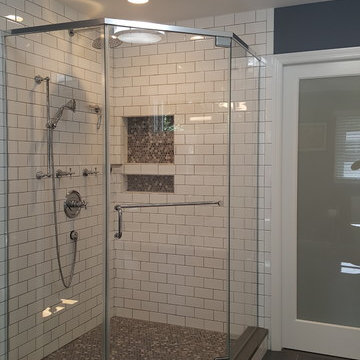
Réalisation d'une grande salle de bain principale champêtre avec une baignoire indépendante, une douche d'angle, un carrelage blanc, un carrelage métro, un mur gris, un sol en ardoise, un sol gris et une cabine de douche à porte battante.
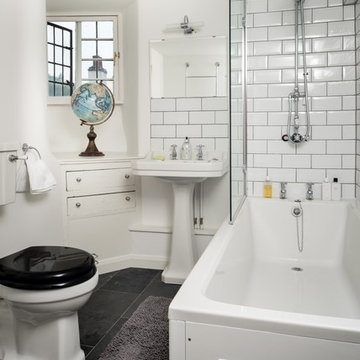
Aménagement d'une salle de bain classique de taille moyenne pour enfant avec une baignoire posée, un combiné douche/baignoire, WC séparés, un carrelage blanc, des carreaux de céramique, un mur beige, un sol en ardoise, un lavabo de ferme, un plan de toilette en carrelage, un sol gris et une cabine de douche à porte battante.

Blackstock Photography
Aménagement d'une douche en alcôve principale moderne en bois brun avec un placard à porte plane, un carrelage blanc, des carreaux de céramique, un mur blanc, un sol en ardoise, un lavabo encastré, un plan de toilette en marbre, un sol gris et une cabine de douche à porte battante.
Aménagement d'une douche en alcôve principale moderne en bois brun avec un placard à porte plane, un carrelage blanc, des carreaux de céramique, un mur blanc, un sol en ardoise, un lavabo encastré, un plan de toilette en marbre, un sol gris et une cabine de douche à porte battante.

Fotos by Ines Grabner
Idées déco pour une petite salle d'eau contemporaine en bois foncé avec une douche à l'italienne, WC suspendus, un carrelage gris, du carrelage en ardoise, un mur gris, un sol en ardoise, une vasque, un placard à porte plane, un plan de toilette en bois, un sol gris, aucune cabine et un plan de toilette marron.
Idées déco pour une petite salle d'eau contemporaine en bois foncé avec une douche à l'italienne, WC suspendus, un carrelage gris, du carrelage en ardoise, un mur gris, un sol en ardoise, une vasque, un placard à porte plane, un plan de toilette en bois, un sol gris, aucune cabine et un plan de toilette marron.
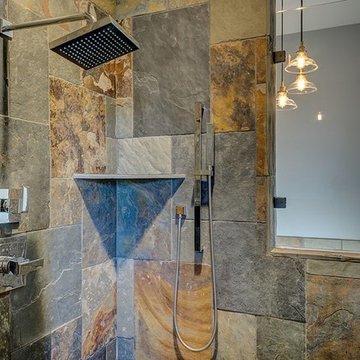
Réalisation d'une grande salle de bain principale champêtre en bois vieilli avec un placard à porte plane, une baignoire en alcôve, une douche à l'italienne, un carrelage noir, des dalles de pierre, un mur gris, un sol en ardoise, un lavabo encastré et un plan de toilette en granite.
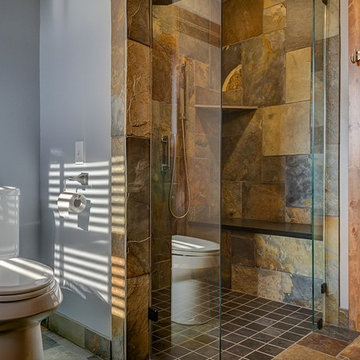
Réalisation d'une salle de bain champêtre en bois clair de taille moyenne avec une douche à l'italienne, WC séparés, un carrelage noir, des dalles de pierre, un mur gris, un sol en ardoise, un lavabo encastré, un plan de toilette en granite et un placard à porte shaker.
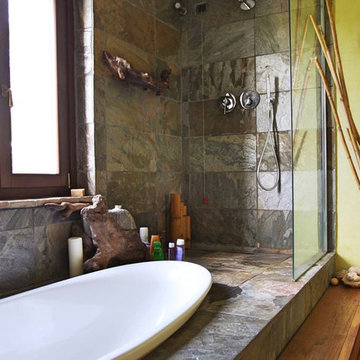
Simone Rezzonico
Inspiration pour une salle de bain principale rustique en bois vieilli de taille moyenne avec un placard sans porte, une baignoire posée, une douche à l'italienne, WC suspendus, des dalles de pierre et un sol en ardoise.
Inspiration pour une salle de bain principale rustique en bois vieilli de taille moyenne avec un placard sans porte, une baignoire posée, une douche à l'italienne, WC suspendus, des dalles de pierre et un sol en ardoise.

Idée de décoration pour une grande salle de bain principale tradition avec un placard avec porte à panneau encastré, des portes de placard blanches, une baignoire sur pieds, une douche ouverte, un carrelage beige, un carrelage métro, un mur beige, un sol en ardoise, un lavabo encastré et un plan de toilette en stéatite.
Idées déco de salles de bains et WC avec carrelage mural et un sol en ardoise
1

