Idées déco de salles de bains et WC avec carrelage mural et un sol en galet
Trier par :
Budget
Trier par:Populaires du jour
1 - 20 sur 3 813 photos
1 sur 3

Tom Bonner Photography
Idée de décoration pour une douche en alcôve principale vintage de taille moyenne avec un sol en galet, un carrelage marron, une baignoire indépendante, des carreaux de porcelaine et un mur beige.
Idée de décoration pour une douche en alcôve principale vintage de taille moyenne avec un sol en galet, un carrelage marron, une baignoire indépendante, des carreaux de porcelaine et un mur beige.

This guest bath has a light and airy feel with an organic element and pop of color. The custom vanity is in a midtown jade aqua-green PPG paint Holy Glen. It provides ample storage while giving contrast to the white and brass elements. A playful use of mixed metal finishes gives the bathroom an up-dated look. The 3 light sconce is gold and black with glass globes that tie the gold cross handle plumbing fixtures and matte black hardware and bathroom accessories together. The quartz countertop has gold veining that adds additional warmth to the space. The acacia wood framed mirror with a natural interior edge gives the bathroom an organic warm feel that carries into the curb-less shower through the use of warn toned river rock. White subway tile in an offset pattern is used on all three walls in the shower and carried over to the vanity backsplash. The shower has a tall niche with quartz shelves providing lots of space for storing shower necessities. The river rock from the shower floor is carried to the back of the niche to add visual interest to the white subway shower wall as well as a black Schluter edge detail. The shower has a frameless glass rolling shower door with matte black hardware to give the this smaller bathroom an open feel and allow the natural light in. There is a gold handheld shower fixture with a cross handle detail that looks amazing against the white subway tile wall. The white Sherwin Williams Snowbound walls are the perfect backdrop to showcase the design elements of the bathroom.
Photography by LifeCreated.

Photos courtesy of Jesse Young Property and Real Estate Photography
Réalisation d'une grande salle de bain principale design en bois brun avec un placard à porte plane, une baignoire indépendante, une douche ouverte, WC séparés, un carrelage gris, des carreaux de céramique, un mur bleu, un sol en galet, un lavabo encastré, un plan de toilette en quartz modifié, un sol multicolore et aucune cabine.
Réalisation d'une grande salle de bain principale design en bois brun avec un placard à porte plane, une baignoire indépendante, une douche ouverte, WC séparés, un carrelage gris, des carreaux de céramique, un mur bleu, un sol en galet, un lavabo encastré, un plan de toilette en quartz modifié, un sol multicolore et aucune cabine.
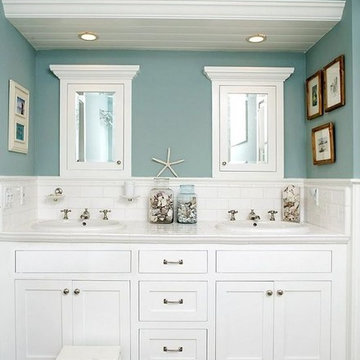
This beautiful, farmhouse style bathroom, with a bit of beach flair, dons a stunning tumbled stone floor, with a traditional white subway back splash completed with a Dusty Blue wall. Flooring a back splash tile available at Finstad's Carpet One in Helena, MT. *All colors and styles may not always be available.
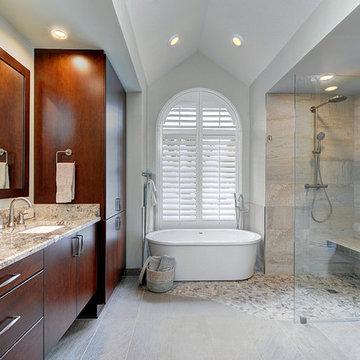
Rickie Agapito, Agapito Online
Aménagement d'une grande salle de bain principale bord de mer en bois foncé avec un lavabo encastré, un placard à porte plane, un plan de toilette en granite, une baignoire indépendante, une douche à l'italienne, WC séparés, un carrelage gris, des carreaux de porcelaine, un mur blanc et un sol en galet.
Aménagement d'une grande salle de bain principale bord de mer en bois foncé avec un lavabo encastré, un placard à porte plane, un plan de toilette en granite, une baignoire indépendante, une douche à l'italienne, WC séparés, un carrelage gris, des carreaux de porcelaine, un mur blanc et un sol en galet.

Eclectic bathroom: we had to organise the content of this bathroom in a lovely Victorian property.
In accord with the client, we wanted to preserve the character of the building but not at the expense of creativity and a good dose of quirkiness.We there fore used a mix of pebble and wood flooring to create a lavish bath area - with a twist.

Photo by Eric Zepeda
Exemple d'une salle de bain principale bord de mer de taille moyenne avec des portes de placard grises, un carrelage bleu, mosaïque, un sol en galet, un placard à porte plane, une douche ouverte, WC séparés, un mur bleu, un lavabo encastré, un sol gris, aucune cabine et une niche.
Exemple d'une salle de bain principale bord de mer de taille moyenne avec des portes de placard grises, un carrelage bleu, mosaïque, un sol en galet, un placard à porte plane, une douche ouverte, WC séparés, un mur bleu, un lavabo encastré, un sol gris, aucune cabine et une niche.
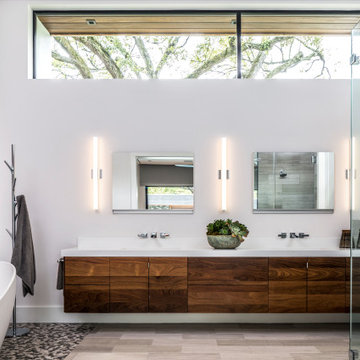
Idées déco pour une salle de bain principale contemporaine en bois foncé avec un placard à porte plane, une baignoire indépendante, un carrelage multicolore, une plaque de galets, un mur blanc, un sol en galet, un sol multicolore, un plan de toilette blanc et une cabine de douche à porte battante.
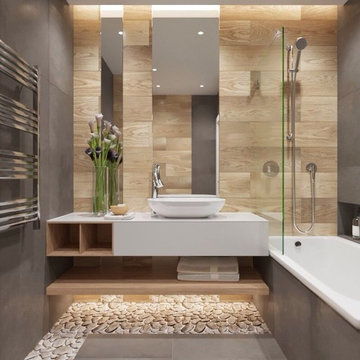
Add Zen to your space! Zen bathrooms are dedicated to relaxation. The Zen style is distinguished by its Japanese influences and its minimalist tendencies.
This style is an excellent choice if you are looking for a soft, relaxing and exotic environment. The main principle is simplicity!
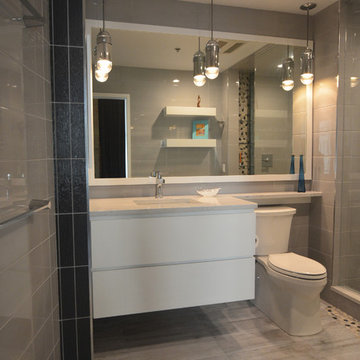
This small bathroom design combines the desire for clean, contemporary lines along with a beach like feel. The flooring is a blend of porcelain plank tiles and natural pebble tiles. Vertical glass wall tiles accent the vanity and built-in shower niche. The shower niche also includes glass shelves in front of a backdrop of pebble stone wall tile. All cabinetry and floating shelves are custom built with granite countertops throughout the bathroom. The sink faucet is from the Delta Zura collection while the shower head is part of the Delta In2uition line.
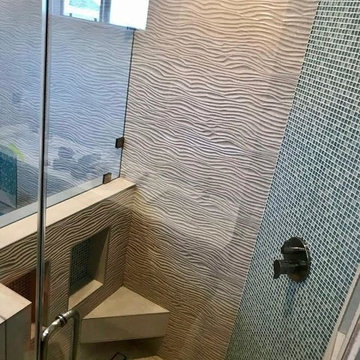
Inspiration pour une salle de bain design de taille moyenne avec une douche d'angle, un carrelage beige, un carrelage bleu, mosaïque, une cabine de douche à porte battante, un mur gris, un sol en galet et un sol gris.
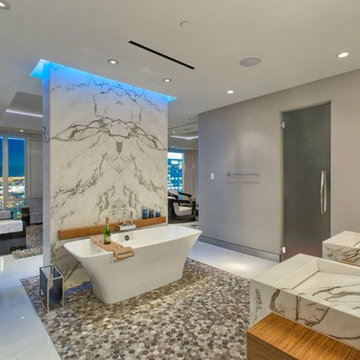
Exemple d'une grande salle de bain principale tendance en bois brun avec un placard sans porte, une baignoire indépendante, un espace douche bain, WC séparés, un carrelage blanc, des dalles de pierre, un mur gris, un sol en galet, un lavabo intégré, un plan de toilette en marbre, un sol multicolore et une cabine de douche à porte battante.

Rounded wall? address it with style by using thinly cut mosaic tiles laid horizontally. Making a great design impact we choose to emphasize the back wall with Aquastone's Glass AS01 Mini Brick. Allowing the back curved wall to be centerstage. We used SF MG01 Cultural Brick Gloss and Frost on the side walls, and SF Venetian Ivory flat pebble stone on the shower floor. Allowing for the most open feel possible we chose a frameless glass shower door with chrome handles and chrome shower fixtures, this shower is fit for any luxury spa-like bathroom whether it be 20 floors up in a downtown high-rise or 20' underground in a Bunker! to the left, a velvet curtain adds privacy for the raised floor toilet room.

Down-to-studs remodel and second floor addition. The original house was a simple plain ranch house with a layout that didn’t function well for the family. We changed the house to a contemporary Mediterranean with an eclectic mix of details. Space was limited by City Planning requirements so an important aspect of the design was to optimize every bit of space, both inside and outside. The living space extends out to functional places in the back and front yards: a private shaded back yard and a sunny seating area in the front yard off the kitchen where neighbors can easily mingle with the family. A Japanese bath off the master bedroom upstairs overlooks a private roof deck which is screened from neighbors’ views by a trellis with plants growing from planter boxes and with lanterns hanging from a trellis above.
Photography by Kurt Manley.
https://saikleyarchitects.com/portfolio/modern-mediterranean/

Blue glass pebble tile covers the back wall of this master bath vanity. Shades of blue and teal are the favorite choices for this client's home, and a private patio off the tub area gives the opportunity for intimate relaxation.
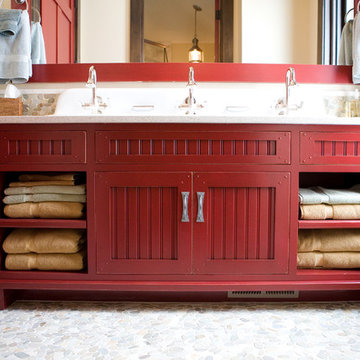
Cette photo montre une salle de bain montagne de taille moyenne avec un lavabo encastré, un placard avec porte à panneau encastré, des portes de placard rouges, un plan de toilette en quartz modifié, un carrelage multicolore, une plaque de galets, un mur beige et un sol en galet.
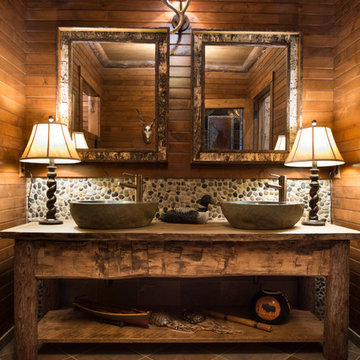
Photographed by Scott Amundson
Cette image montre une salle de bain chalet avec une vasque, une plaque de galets et un sol en galet.
Cette image montre une salle de bain chalet avec une vasque, une plaque de galets et un sol en galet.

Brookhaven "Bridgeport Recessed" cabinets and Mirror Trim in a Bright White finsh on Maple. Wood-Mode Satin Nickel Hardware.
Zodiaq "Stratus White" Quartz countertop.
Photo: John Martinelli

The existing tub and shower in this master bathroom were removed to create more space for a curbless, walk in shower. 4" x 8" brick style tile on the shower walls, and pebble tile on the shower floor bring in the warm earth tones the clients desired. Venetian bronze fixtures complete the rustic feel for this charming master shower!
Are you thinking about remodeling your bathroom? We offer complimentary design consultations. Please feel free to contact us.
602-428-6112
www.CustomCreativeRemodeling.com
Idées déco de salles de bains et WC avec carrelage mural et un sol en galet
1


