Idées déco de salles de bains et WC avec des carreaux de béton et un mur vert
Trier par :
Budget
Trier par:Populaires du jour
41 - 60 sur 208 photos
1 sur 3
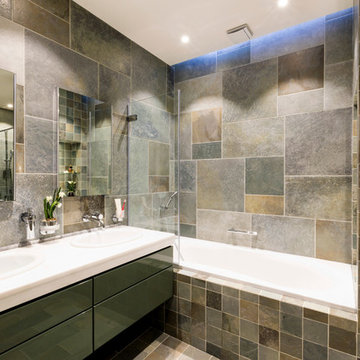
Cette image montre une grande douche en alcôve principale design avec un placard à porte plane, des portes de placards vertess, une baignoire posée, WC à poser, un carrelage vert, des carreaux de béton, un mur vert, un sol en carrelage de céramique, un lavabo posé et un plan de toilette en marbre.
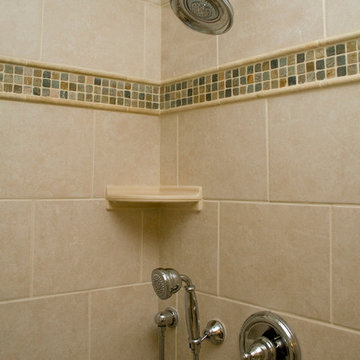
This beautiful spa-like bathroom was completed in the Spring of 2012. The relaxing greens and creams used in this master bath blend beautifully with the cherry cabinets and Uba Tuba granite countertops. The chrome fixtures bring sparkle to the room and stand out beautifully against the dark granite and cream tiles. The natural stone shower floor and accent strip add fabulous color to the space.
copyright 2012 marilyn peryer photograph
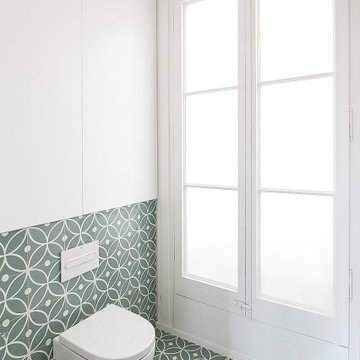
Aménagement d'une salle de bain principale contemporaine avec une douche à l'italienne, WC suspendus, un carrelage vert, des carreaux de béton, un mur vert, carreaux de ciment au sol, un lavabo encastré et un sol turquoise.
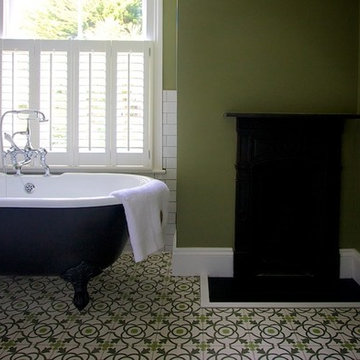
Julie Bourboussen
Idées déco pour une salle de bain classique de taille moyenne pour enfant avec un lavabo de ferme, une baignoire sur pieds, WC séparés, un carrelage vert, des carreaux de béton et un mur vert.
Idées déco pour une salle de bain classique de taille moyenne pour enfant avec un lavabo de ferme, une baignoire sur pieds, WC séparés, un carrelage vert, des carreaux de béton et un mur vert.
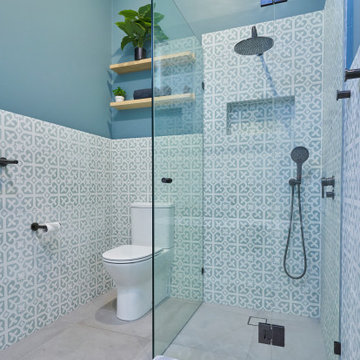
A beautiful contemporary bathroom in Brighton that needed to accommodate family usage. Has been created here, fresh encaustic tiles with a traditional and modern fusen. We love the colours here.
The client wanted to get away from whites and greys, while still on a budget we wanted to bring in a traditional element to complete the age of the home, being 120 years old.
See before photos that show a huge corner bath taking up too much space and a tiny vanity that did not accommodate a family's storage of products.
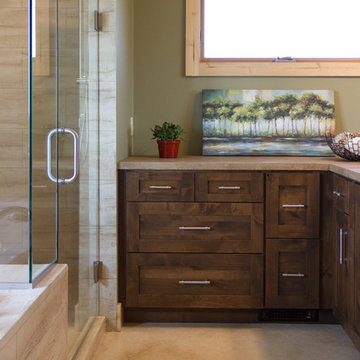
This luxurious bathroom features Granicrete flooring, counters, tub surround, and a custom sink. The easy-to-clean tub surround is NSF certified, making clean up a breeze and bacteria no concern. The homeowners can truly relax knowing their spa-like resort bathroom is clean and ready to serve their needs.
Photography Credit: Becky Ankeny Design
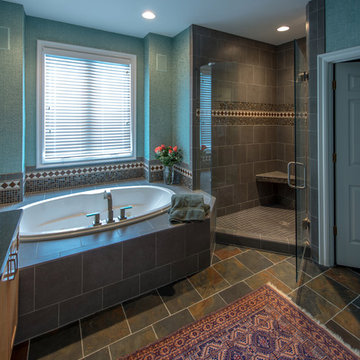
Don Denney
Idées déco pour une grande salle de bain principale éclectique en bois clair avec un placard avec porte à panneau surélevé, une baignoire en alcôve, une douche d'angle, WC à poser, un carrelage beige, un carrelage bleu, un carrelage marron, un carrelage gris, un carrelage multicolore, des carreaux de béton, un mur vert, un sol en travertin, un lavabo encastré et un plan de toilette en calcaire.
Idées déco pour une grande salle de bain principale éclectique en bois clair avec un placard avec porte à panneau surélevé, une baignoire en alcôve, une douche d'angle, WC à poser, un carrelage beige, un carrelage bleu, un carrelage marron, un carrelage gris, un carrelage multicolore, des carreaux de béton, un mur vert, un sol en travertin, un lavabo encastré et un plan de toilette en calcaire.
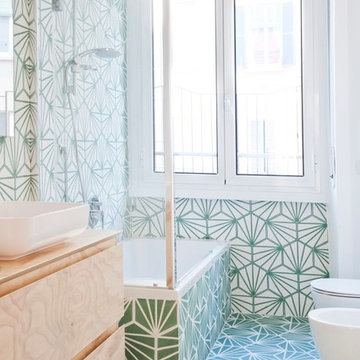
Il pavimento è, e deve essere, anche il gioco di materie: nella loro successione, deve istituire “sequenze” di materie e così di colore, come di dimensioni e di forme: il pavimento è un “finito” fantastico e preciso, è una progressione o successione. Nei abbiamo creato pattern geometrici usando le cementine esagonali.
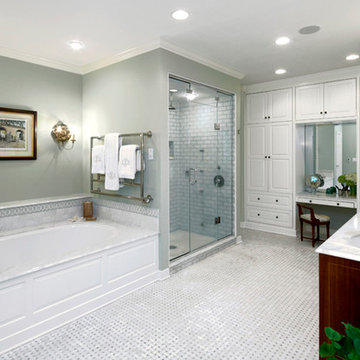
Master bathroom. Photo by Greg Loflin.
Cette image montre une très grande salle de bain principale traditionnelle avec un plan vasque, un plan de toilette en marbre, une baignoire d'angle, une douche à l'italienne, un carrelage gris, des carreaux de béton, un mur vert et un sol en carrelage de céramique.
Cette image montre une très grande salle de bain principale traditionnelle avec un plan vasque, un plan de toilette en marbre, une baignoire d'angle, une douche à l'italienne, un carrelage gris, des carreaux de béton, un mur vert et un sol en carrelage de céramique.
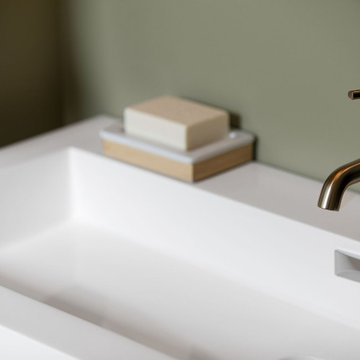
Down-to-studs renovation that included floor plan modifications, kitchen renovation, bathroom renovations, creation of a primary bed/bath suite, fireplace cosmetic improvements, custom woodwork, lighting/flooring/paint throughout. Exterior improvements included cedar siding, paint, landscaping, handrail.
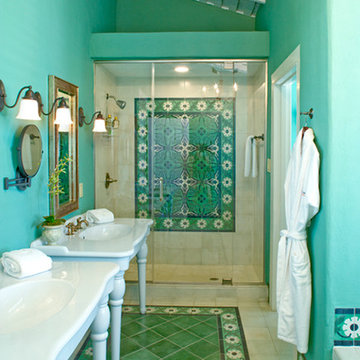
Cette image montre une douche en alcôve principale sud-ouest américain avec des carreaux de béton, un lavabo de ferme, un mur vert et sol en béton ciré.
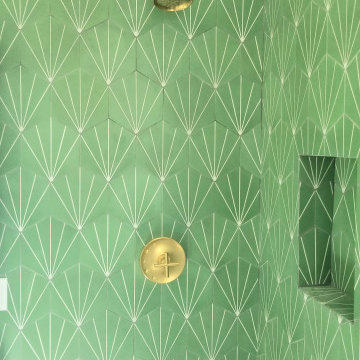
Room addition bathroom on 1st floor. adding 60 sq ft in the back part of the kitchen exit. new plumbing, foundation, framing, electrical, stucco, wood siding, drywall, marble tile floor, cement tiles on walls, shower pane, new corner shower, stackable laundry washer and dryer, new exit door the the backyard.
upgrading all plumbing and electrical. installing marble mosaic tile on floor. cement tile on walls around tub. installing new free standing tub, new vanity, toilet, and all other fixtures.
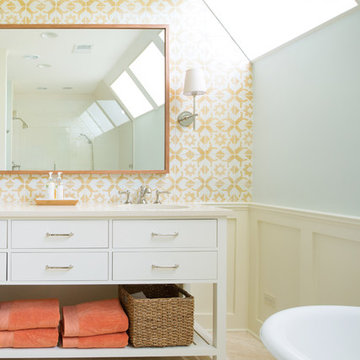
Exemple d'une salle de bain principale chic avec un placard en trompe-l'oeil, des portes de placard blanches, une baignoire indépendante, WC séparés, un carrelage jaune, des carreaux de béton, un sol en carrelage de porcelaine, un lavabo encastré, un plan de toilette en quartz, une cabine de douche à porte battante et un mur vert.
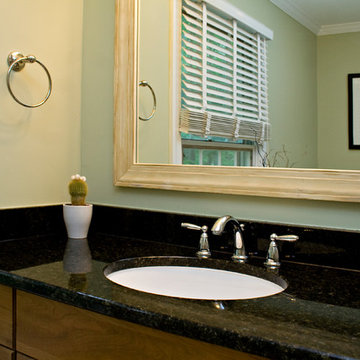
This beautiful spa-like bathroom was completed in the Spring of 2012. The relaxing greens and creams used in this master bath blend beautifully with the cherry cabinets and Uba Tuba granite countertops. The chrome fixtures bring sparkle to the room and stand out beautifully against the dark granite and cream tiles. The natural stone shower floor and accent strip add fabulous color to the space.
copyright 2012 marilyn peryer photograph
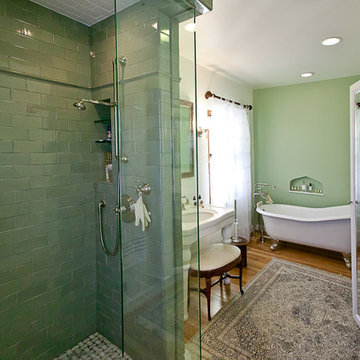
Photo by Dave Rosenberg
Inspiration pour une salle de bain principale traditionnelle avec des carreaux de béton, parquet clair, une baignoire sur pieds et un mur vert.
Inspiration pour une salle de bain principale traditionnelle avec des carreaux de béton, parquet clair, une baignoire sur pieds et un mur vert.
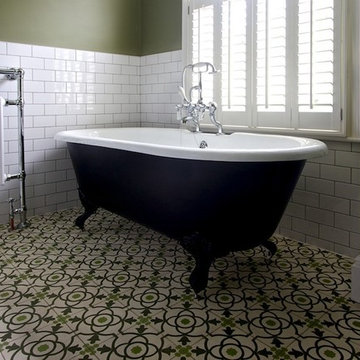
Cast Iron Painted Bath with Cement Floortiles
Exemple d'une salle de bain chic de taille moyenne avec un lavabo de ferme, une baignoire sur pieds, WC séparés, des carreaux de béton, un mur vert et un carrelage blanc.
Exemple d'une salle de bain chic de taille moyenne avec un lavabo de ferme, une baignoire sur pieds, WC séparés, des carreaux de béton, un mur vert et un carrelage blanc.
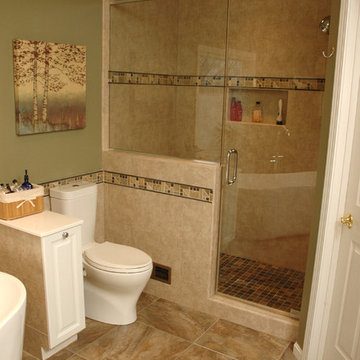
The small space goes from claustrophobic to airy with attention to space details. White features allow the natural-tone tile to act as a style statement, rather than a background, and the chrome fixtures helped create a contemporary vibe. The introduction of curved lines, combined with a bold palette of stone neutrals throughout the space, work to update the bathroom with an almost Art Deco touch.
Neal's Design Remodel
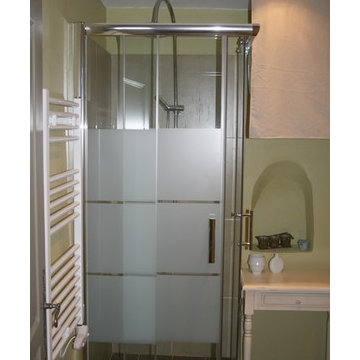
Delphine Efira
Aménagement d'une petite salle d'eau méditerranéenne avec une douche d'angle, WC suspendus, un carrelage vert, des carreaux de béton, un mur vert, carreaux de ciment au sol, un plan vasque, un sol marron et une cabine de douche à porte coulissante.
Aménagement d'une petite salle d'eau méditerranéenne avec une douche d'angle, WC suspendus, un carrelage vert, des carreaux de béton, un mur vert, carreaux de ciment au sol, un plan vasque, un sol marron et une cabine de douche à porte coulissante.
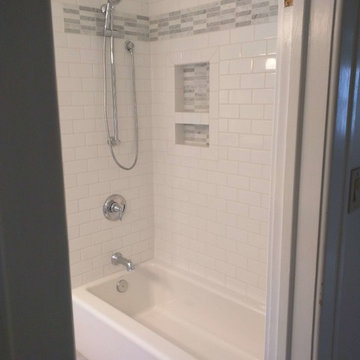
Harris McClain Kitchen & Bath
Inspiration pour une salle de bain principale traditionnelle de taille moyenne avec un lavabo encastré, un placard avec porte à panneau encastré, des portes de placard blanches, un plan de toilette en quartz modifié, une baignoire en alcôve, WC séparés, un carrelage blanc, des carreaux de béton, un mur vert et un sol en carrelage de porcelaine.
Inspiration pour une salle de bain principale traditionnelle de taille moyenne avec un lavabo encastré, un placard avec porte à panneau encastré, des portes de placard blanches, un plan de toilette en quartz modifié, une baignoire en alcôve, WC séparés, un carrelage blanc, des carreaux de béton, un mur vert et un sol en carrelage de porcelaine.
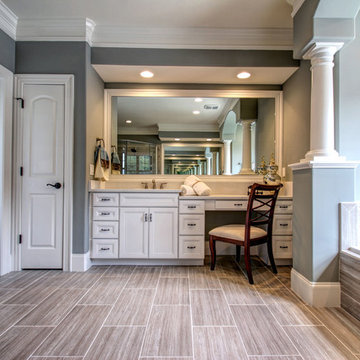
Unique Media & Design
Idées déco pour une grande salle de bain principale bord de mer avec un lavabo intégré, un placard avec porte à panneau encastré, des portes de placard blanches, un plan de toilette en surface solide, une baignoire en alcôve, une douche d'angle, un carrelage beige, des carreaux de béton, un mur vert et un sol en carrelage de céramique.
Idées déco pour une grande salle de bain principale bord de mer avec un lavabo intégré, un placard avec porte à panneau encastré, des portes de placard blanches, un plan de toilette en surface solide, une baignoire en alcôve, une douche d'angle, un carrelage beige, des carreaux de béton, un mur vert et un sol en carrelage de céramique.
Idées déco de salles de bains et WC avec des carreaux de béton et un mur vert
3

