Idées déco de salles de bains et WC avec des carreaux de béton et un plan de toilette blanc
Trier par :
Budget
Trier par:Populaires du jour
21 - 40 sur 2 249 photos
1 sur 3

A large window of edged glass brings in diffused light without sacrificing privacy. Two tall medicine cabinets hover in front are actually hung from the header. Long skylight directly above the counter fills the room with natural light. A wide ribbon of shimmery blue terrazzo tiles flows from the back wall of the tub, across the floor, and up the back of the wall hung toilet on the opposite side of the room.
Bax+Towner photography

With the help of E.Byrne Construction, we took this bathroom from builder grade basics to serene escape. Nothing compares to soaking in this tub after a long day. Organic perfection.
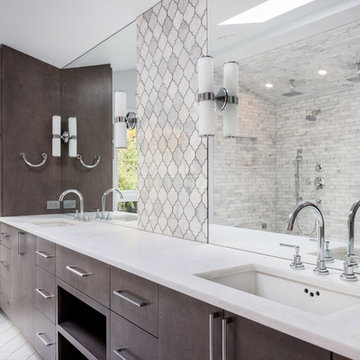
Cette image montre une salle de bain principale de taille moyenne avec des portes de placard marrons, une douche d'angle, un carrelage blanc, des carreaux de béton, un mur blanc, un sol en carrelage de céramique, un lavabo posé, un plan de toilette en granite, un sol blanc, une cabine de douche à porte battante et un plan de toilette blanc.
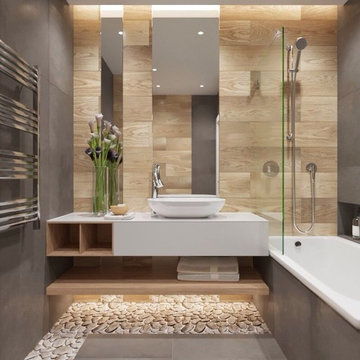
Add Zen to your space! Zen bathrooms are dedicated to relaxation. The Zen style is distinguished by its Japanese influences and its minimalist tendencies.
This style is an excellent choice if you are looking for a soft, relaxing and exotic environment. The main principle is simplicity!
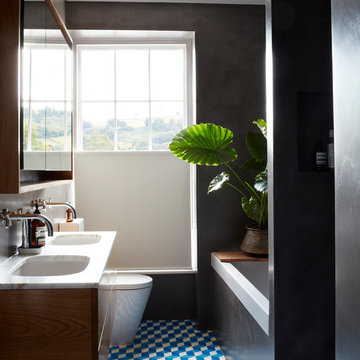
Family bathroom with walk-in shower, oversize Duravit bath and bespoke wall-hung double vanity unit. All tapware from Dornbracht and toilet from Catalano.
The walls are treated with waterproof béton ciré and the floors are bespoke cement tiles.
Photo by Simon Upton

Our clients wanted to update the bathroom on the main floor to reflect the style of the rest of their home. The clean white lines, gold fixtures and floating vanity give this space a very elegant and modern look.
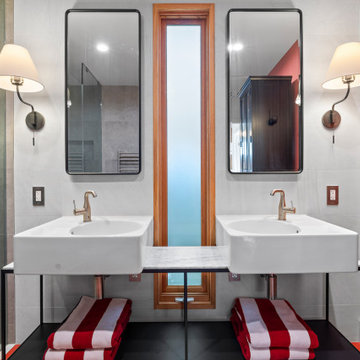
Complete Master Bathroom Remodel
Exemple d'une salle de bain principale moderne de taille moyenne avec un placard sans porte, des portes de placard noires, une douche double, WC à poser, un carrelage gris, des carreaux de béton, un mur rouge, carreaux de ciment au sol, une vasque, un plan de toilette en verre, un sol rouge, une cabine de douche à porte battante, un plan de toilette blanc, une niche, meuble double vasque et meuble-lavabo encastré.
Exemple d'une salle de bain principale moderne de taille moyenne avec un placard sans porte, des portes de placard noires, une douche double, WC à poser, un carrelage gris, des carreaux de béton, un mur rouge, carreaux de ciment au sol, une vasque, un plan de toilette en verre, un sol rouge, une cabine de douche à porte battante, un plan de toilette blanc, une niche, meuble double vasque et meuble-lavabo encastré.

Download our free ebook, Creating the Ideal Kitchen. DOWNLOAD NOW
This master bath remodel is the cat's meow for more than one reason! The materials in the room are soothing and give a nice vintage vibe in keeping with the rest of the home. We completed a kitchen remodel for this client a few years’ ago and were delighted when she contacted us for help with her master bath!
The bathroom was fine but was lacking in interesting design elements, and the shower was very small. We started by eliminating the shower curb which allowed us to enlarge the footprint of the shower all the way to the edge of the bathtub, creating a modified wet room. The shower is pitched toward a linear drain so the water stays in the shower. A glass divider allows for the light from the window to expand into the room, while a freestanding tub adds a spa like feel.
The radiator was removed and both heated flooring and a towel warmer were added to provide heat. Since the unit is on the top floor in a multi-unit building it shares some of the heat from the floors below, so this was a great solution for the space.
The custom vanity includes a spot for storing styling tools and a new built in linen cabinet provides plenty of the storage. The doors at the top of the linen cabinet open to stow away towels and other personal care products, and are lighted to ensure everything is easy to find. The doors below are false doors that disguise a hidden storage area. The hidden storage area features a custom litterbox pull out for the homeowner’s cat! Her kitty enters through the cutout, and the pull out drawer allows for easy clean ups.
The materials in the room – white and gray marble, charcoal blue cabinetry and gold accents – have a vintage vibe in keeping with the rest of the home. Polished nickel fixtures and hardware add sparkle, while colorful artwork adds some life to the space.
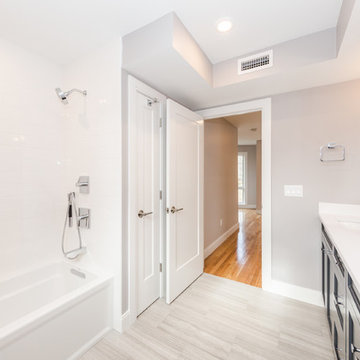
Guest Bathroom with a Gray 12"x 24" porcelain tile for the main floor. We kept the tub surround very simple with a clean white subway tile. Accented the tub surround with a Glass mosaic waterfall pattern. Used a white quartz counter top to pair with the dark gray shaker style vanity.
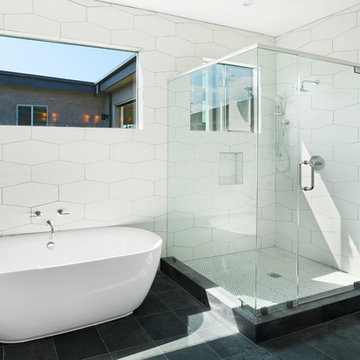
Aménagement d'une petite salle de bain principale moderne avec un placard à porte plane, des portes de placard blanches, une baignoire indépendante, une douche d'angle, WC à poser, un carrelage blanc, des carreaux de béton, un mur blanc, un sol en carrelage de céramique, un lavabo posé, un plan de toilette en quartz modifié, un sol gris, une cabine de douche à porte battante et un plan de toilette blanc.
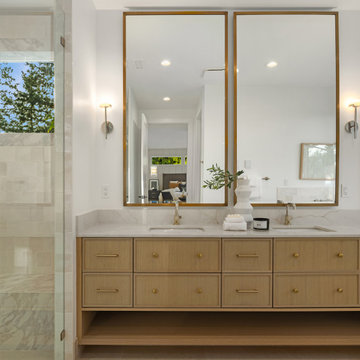
White oak slim shaker vanity
Cette image montre une salle de bain principale design en bois clair avec un placard à porte shaker, une douche à l'italienne, un plan de toilette en quartz modifié, une cabine de douche à porte battante, meuble-lavabo suspendu, une baignoire indépendante, WC à poser, des carreaux de béton, un mur blanc, un sol en carrelage de porcelaine, un lavabo encastré, un sol beige, un banc de douche, meuble double vasque et un plan de toilette blanc.
Cette image montre une salle de bain principale design en bois clair avec un placard à porte shaker, une douche à l'italienne, un plan de toilette en quartz modifié, une cabine de douche à porte battante, meuble-lavabo suspendu, une baignoire indépendante, WC à poser, des carreaux de béton, un mur blanc, un sol en carrelage de porcelaine, un lavabo encastré, un sol beige, un banc de douche, meuble double vasque et un plan de toilette blanc.

Cette image montre une salle de bain design de taille moyenne pour enfant avec un placard à porte plane, des portes de placard marrons, une baignoire en alcôve, un combiné douche/baignoire, WC à poser, un carrelage noir et blanc, des carreaux de béton, un mur rose, un sol en carrelage de céramique, un lavabo encastré, un plan de toilette en quartz modifié, un sol noir, une cabine de douche à porte battante, un plan de toilette blanc, meuble double vasque et meuble-lavabo sur pied.
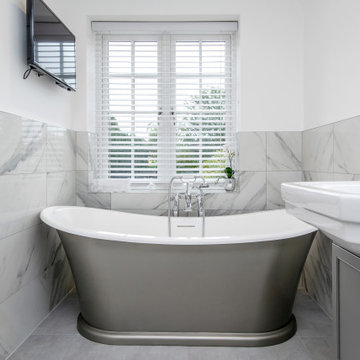
Inspiration pour une salle de bain principale traditionnelle de taille moyenne avec un placard à porte shaker, des portes de placard grises, une baignoire indépendante, une douche ouverte, WC à poser, un carrelage gris, des carreaux de béton, un mur blanc, un sol en carrelage de céramique, un lavabo posé, un plan de toilette en quartz, un sol gris, aucune cabine et un plan de toilette blanc.
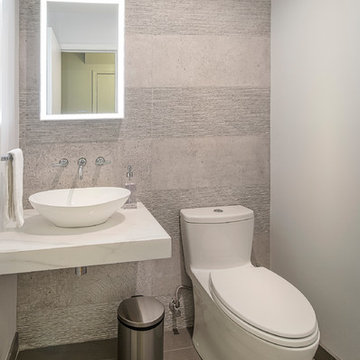
Idées déco pour un petit WC et toilettes contemporain avec WC à poser, un carrelage beige, des carreaux de béton, un mur beige, sol en stratifié, une vasque, un plan de toilette en marbre, un sol beige et un plan de toilette blanc.
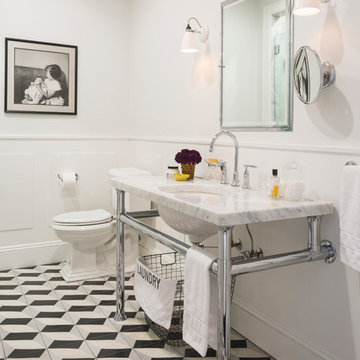
Photography by Doug Holt
Réalisation d'une douche en alcôve principale et grise et blanche tradition de taille moyenne avec un lavabo encastré, un plan de toilette en marbre, WC séparés, des carreaux de béton, un mur blanc, un sol multicolore, carreaux de ciment au sol et un plan de toilette blanc.
Réalisation d'une douche en alcôve principale et grise et blanche tradition de taille moyenne avec un lavabo encastré, un plan de toilette en marbre, WC séparés, des carreaux de béton, un mur blanc, un sol multicolore, carreaux de ciment au sol et un plan de toilette blanc.
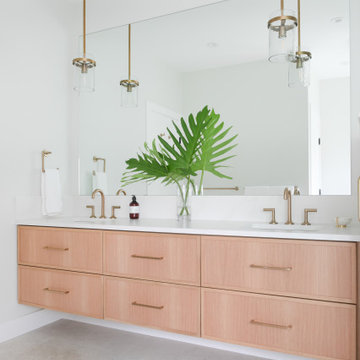
Spa-like ensuite bathroom
Réalisation d'une salle de bain principale design en bois clair de taille moyenne avec un placard à porte shaker, une baignoire en alcôve, une douche à l'italienne, un carrelage beige, des carreaux de béton, un mur blanc, un sol en carrelage de céramique, un lavabo encastré, un plan de toilette en quartz modifié, un sol beige, une cabine de douche à porte battante, un plan de toilette blanc, meuble double vasque et meuble-lavabo suspendu.
Réalisation d'une salle de bain principale design en bois clair de taille moyenne avec un placard à porte shaker, une baignoire en alcôve, une douche à l'italienne, un carrelage beige, des carreaux de béton, un mur blanc, un sol en carrelage de céramique, un lavabo encastré, un plan de toilette en quartz modifié, un sol beige, une cabine de douche à porte battante, un plan de toilette blanc, meuble double vasque et meuble-lavabo suspendu.

We reconfigured the space, moving the door to the toilet room behind the vanity which offered more storage at the vanity area and gave the toilet room more privacy. If the linen towers each vanity sink has their own pullout hamper for dirty laundry. Its bright but the dramatic green tile offers a rich element to the room
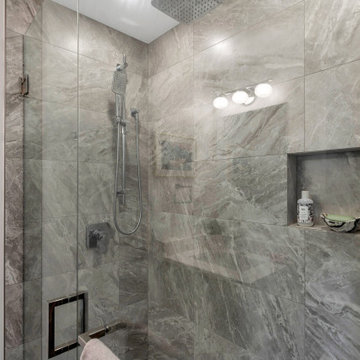
Réalisation d'une petite salle de bain marine avec un placard à porte persienne, des portes de placard blanches, un carrelage gris, des carreaux de béton, un mur blanc, un plan de toilette en stratifié, un sol gris, un plan de toilette blanc, meuble simple vasque, meuble-lavabo suspendu, WC à poser, un sol en marbre, un lavabo posé, une cabine de douche à porte battante et une niche.
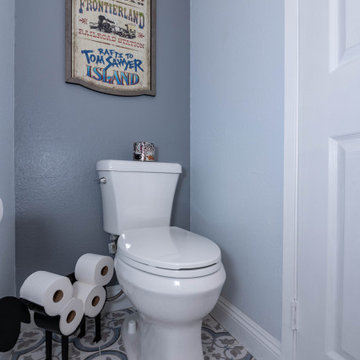
Inspiration pour un petit WC et toilettes avec un placard à porte shaker, des portes de placard grises, WC à poser, un carrelage gris, des carreaux de béton, un mur gris, carreaux de ciment au sol, un lavabo posé, un plan de toilette en quartz, un sol multicolore, un plan de toilette blanc et meuble-lavabo sur pied.
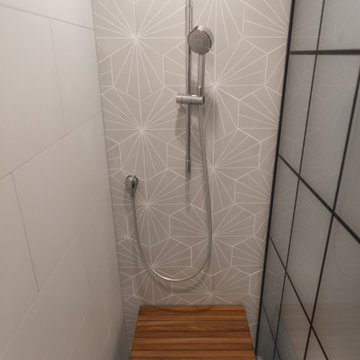
Idées déco pour une douche en alcôve campagne en bois clair de taille moyenne pour enfant avec un placard à porte shaker, WC séparés, un carrelage gris, des carreaux de béton, un mur blanc, un sol en carrelage de porcelaine, un lavabo encastré, un plan de toilette en quartz modifié, un sol blanc, une cabine de douche à porte battante, un plan de toilette blanc, un banc de douche, meuble double vasque et meuble-lavabo encastré.
Idées déco de salles de bains et WC avec des carreaux de béton et un plan de toilette blanc
2

