Idées déco de salles de bains et WC avec des carreaux de béton et un sol gris
Trier par :
Budget
Trier par:Populaires du jour
161 - 180 sur 2 076 photos
1 sur 3
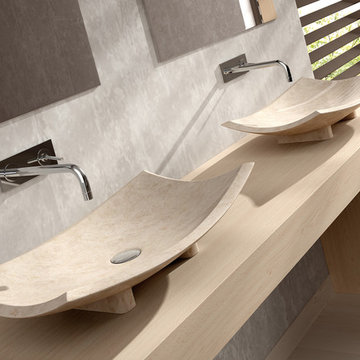
Every stone contains the potential to create a unique piece, it just needs to be formed and led by the natural process. The original material will become precious object.
Maestrobath design provides an added value to the products. It enhances the stone material via combination of handcrafted work and mechanical process with the latest technology.
The marble utilized to produce our pieces is the metamorphic stone, which is a natural combination of sediment submitted to the high pressure and temperature. Produced Marble is used in designing and creating master pieces.
Sculpted out of stones native to South East Asia, Bora Bora stone vessel sink will transform any bathroom to a contemporary bathroom. Luxurious beige sink can fit in any powder room and give your washroom a serene and clean feel. This long rectangular modern sink is easy to install and maintain. Bora Bora is also available in Black.

Our clients wanted to renovate and update their guest bathroom to be more appealing to guests and their gatherings. We decided to go dark and moody with a hint of rustic and a touch of glam. We picked white calacatta quartz to add a point of contrast against the charcoal vertical mosaic backdrop. Gold accents and a custom solid walnut vanity cabinet designed by Buck Wimberly at ULAH Interiors + Design add warmth to this modern design. Wall sconces, chandelier, and round mirror are by Arteriors. Charcoal grasscloth wallpaper is by Schumacher.

Réalisation d'une grande salle de bain principale design en bois brun avec une douche double, WC à poser, un carrelage gris, un mur gris, une vasque, un sol gris, une cabine de douche à porte battante, un plan de toilette noir, des carreaux de béton, sol en béton ciré et un plan de toilette en béton.

Dawn Burkhart
Inspiration pour une salle de bain rustique en bois brun de taille moyenne avec un placard à porte shaker, une baignoire indépendante, une douche d'angle, des carreaux de béton, un mur gris, un sol en carrelage de céramique, un lavabo posé, un plan de toilette en quartz modifié et un sol gris.
Inspiration pour une salle de bain rustique en bois brun de taille moyenne avec un placard à porte shaker, une baignoire indépendante, une douche d'angle, des carreaux de béton, un mur gris, un sol en carrelage de céramique, un lavabo posé, un plan de toilette en quartz modifié et un sol gris.

60 sq ft bathroom with custom cabinets a double vanity, floating shelves, and vessel sinks.
Cette photo montre une petite salle de bain principale chic avec un placard à porte shaker, des portes de placard bleues, une douche, WC séparés, un carrelage gris, des carreaux de béton, un mur gris, sol en stratifié, une vasque, un plan de toilette en quartz, un sol gris, une cabine de douche à porte coulissante, un plan de toilette blanc, meuble double vasque, meuble-lavabo encastré, différents designs de plafond et différents habillages de murs.
Cette photo montre une petite salle de bain principale chic avec un placard à porte shaker, des portes de placard bleues, une douche, WC séparés, un carrelage gris, des carreaux de béton, un mur gris, sol en stratifié, une vasque, un plan de toilette en quartz, un sol gris, une cabine de douche à porte coulissante, un plan de toilette blanc, meuble double vasque, meuble-lavabo encastré, différents designs de plafond et différents habillages de murs.
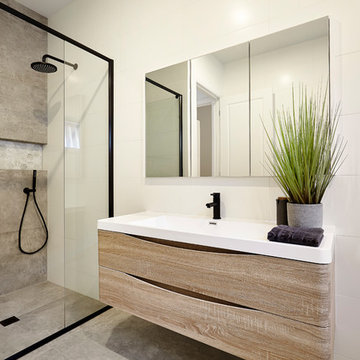
Exemple d'une salle de bain bord de mer en bois brun avec un placard à porte plane, un carrelage gris, des carreaux de béton, un mur blanc, sol en béton ciré, un plan vasque, un sol gris et aucune cabine.

Project Description
Set on the 2nd floor of a 1950’s modernist apartment building in the sought after Sydney Lower North Shore suburb of Mosman, this apartments only bathroom was in dire need of a lift. The building itself well kept with features of oversized windows/sliding doors overlooking lovely gardens, concrete slab cantilevers, great orientation for capturing the sun and those sleek 50’s modern lines.
It is home to Stephen & Karen, a professional couple who renovated the interior of the apartment except for the lone, very outdated bathroom. That was still stuck in the 50’s – they saved the best till last.
Structural Challenges
Very small room - 3.5 sq. metres;
Door, window and wall placement fixed;
Plumbing constraints due to single skin brick walls and outdated pipes;
Low ceiling,
Inadequate lighting &
Poor fixture placement.
Client Requirements
Modern updated bathroom;
NO BATH required;
Clean lines reflecting the modernist architecture
Easy to clean, minimal grout;
Maximize storage, niche and
Good lighting
Design Statement
You could not swing a cat in there! Function and efficiency of flow is paramount with small spaces and ensuring there was a single transition area was on top of the designer’s mind. The bathroom had to be easy to use, and the lines had to be clean and minimal to compliment the 1950’s architecture (and to make this tiny space feel bigger than it actual was). As the bath was not used regularly, it was the first item to be removed. This freed up floor space and enhanced the flow as considered above.
Due to the thin nature of the walls and plumbing constraints, the designer built up the wall (basin elevation) in parts to allow the plumbing to be reconfigured. This added depth also allowed for ample recessed overhead mirrored wall storage and a niche to be built into the shower. As the overhead units provided enough storage the basin was wall hung with no storage under. This coupled with the large format light coloured tiles gave the small room the feeling of space it required. The oversized tiles are effortless to clean, as is the solid surface material of the washbasin. The lighting is also enhanced by these materials and therefore kept quite simple. LEDS are fixed above and below the joinery and also a sensor activated LED light was added under the basin to offer a touch a tech to the owners. The renovation of this bathroom is the final piece to complete this apartment reno, and as such this 50’s wonder is ready to live on in true modern style.
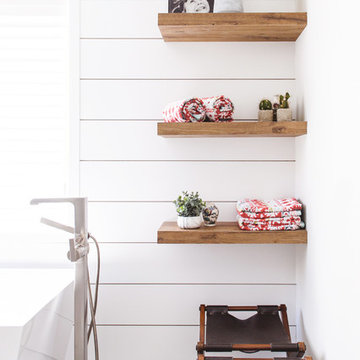
Cette photo montre une douche en alcôve principale moderne en bois brun de taille moyenne avec un placard à porte plane, une baignoire indépendante, un carrelage bleu, un carrelage blanc, des carreaux de béton, un mur blanc, un lavabo encastré, un sol gris et aucune cabine.
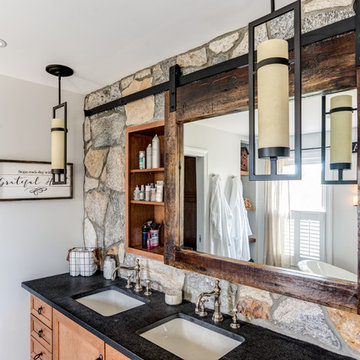
This Vanity by Starmark is topped with a reclaimed barnwood mirror on typical sliding barn door track. Revealing behind is a recessed medicine cabinet into a natural stone wall.
Chris Veith
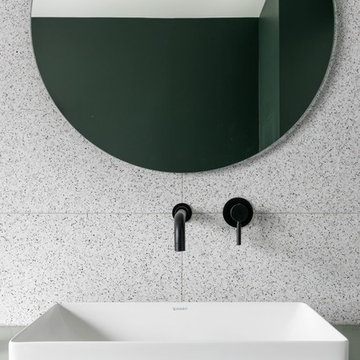
Waschtisch mit rundem Spiegel und schwarzen Armaturen
Idée de décoration pour une salle d'eau design de taille moyenne avec un placard à porte plane, des portes de placards vertess, une douche ouverte, un carrelage gris, des carreaux de béton, un mur vert, sol en béton ciré, une vasque, un plan de toilette en bois, un sol gris, un plan de toilette vert, meuble simple vasque et meuble-lavabo suspendu.
Idée de décoration pour une salle d'eau design de taille moyenne avec un placard à porte plane, des portes de placards vertess, une douche ouverte, un carrelage gris, des carreaux de béton, un mur vert, sol en béton ciré, une vasque, un plan de toilette en bois, un sol gris, un plan de toilette vert, meuble simple vasque et meuble-lavabo suspendu.
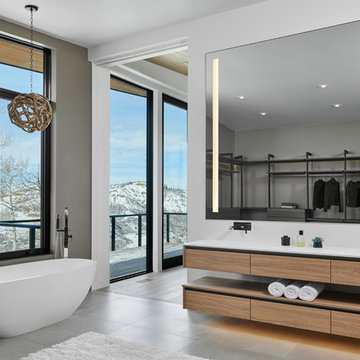
Exemple d'une grande salle de bain principale tendance en bois brun avec une baignoire indépendante, un sol en carrelage de porcelaine, un sol gris, un placard à porte plane, WC à poser, un carrelage gris, des carreaux de béton, un mur gris, un lavabo intégré, un plan de toilette en surface solide et un plan de toilette blanc.
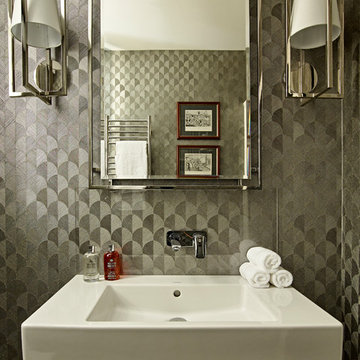
Nick Smith
Réalisation d'un WC suspendu design avec un placard à porte plane, des portes de placard grises, des carreaux de béton, un mur gris, un sol en carrelage de porcelaine, un lavabo intégré et un sol gris.
Réalisation d'un WC suspendu design avec un placard à porte plane, des portes de placard grises, des carreaux de béton, un mur gris, un sol en carrelage de porcelaine, un lavabo intégré et un sol gris.
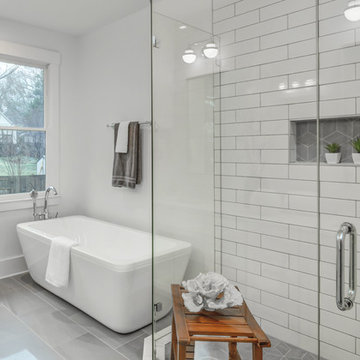
Josh Vick, Home Tour America
Réalisation d'une salle de bain principale tradition de taille moyenne avec un placard à porte shaker, des portes de placard marrons, une baignoire indépendante, une douche ouverte, un carrelage blanc, des carreaux de béton, un mur blanc, un sol en carrelage de porcelaine, un lavabo encastré, un plan de toilette en marbre, un sol gris et une cabine de douche à porte battante.
Réalisation d'une salle de bain principale tradition de taille moyenne avec un placard à porte shaker, des portes de placard marrons, une baignoire indépendante, une douche ouverte, un carrelage blanc, des carreaux de béton, un mur blanc, un sol en carrelage de porcelaine, un lavabo encastré, un plan de toilette en marbre, un sol gris et une cabine de douche à porte battante.
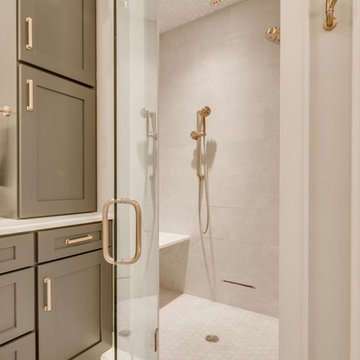
Idées déco pour une très grande salle de bain principale classique avec un placard à porte shaker, des portes de placard grises, une baignoire indépendante, une douche à l'italienne, WC séparés, un carrelage gris, des carreaux de béton, un mur gris, un sol en marbre, un lavabo encastré, un plan de toilette en marbre, un sol gris et une cabine de douche à porte battante.
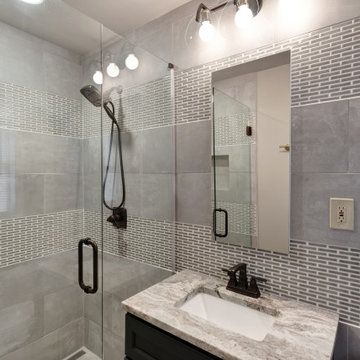
Réalisation d'une salle de bain minimaliste de taille moyenne avec un placard avec porte à panneau encastré, des portes de placard noires, une douche à l'italienne, WC séparés, un carrelage gris, des carreaux de béton, un mur gris, carreaux de ciment au sol, un lavabo encastré, un plan de toilette en marbre, un sol gris, une cabine de douche à porte battante et un plan de toilette gris.

mayphotography
Cette photo montre une salle de bain principale moderne en bois clair de taille moyenne avec un placard à porte plane, une douche à l'italienne, WC à poser, un mur gris, une vasque, un plan de toilette en marbre, un sol gris, un carrelage gris, des carreaux de béton, sol en béton ciré, aucune cabine et un plan de toilette gris.
Cette photo montre une salle de bain principale moderne en bois clair de taille moyenne avec un placard à porte plane, une douche à l'italienne, WC à poser, un mur gris, une vasque, un plan de toilette en marbre, un sol gris, un carrelage gris, des carreaux de béton, sol en béton ciré, aucune cabine et un plan de toilette gris.
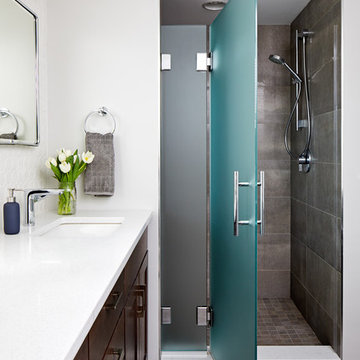
Idée de décoration pour une douche en alcôve principale design en bois brun de taille moyenne avec un placard à porte plane, WC à poser, un carrelage blanc, des carreaux de béton, un mur blanc, un sol en carrelage de céramique, un lavabo encastré, un plan de toilette en quartz modifié, un sol gris et une cabine de douche à porte battante.
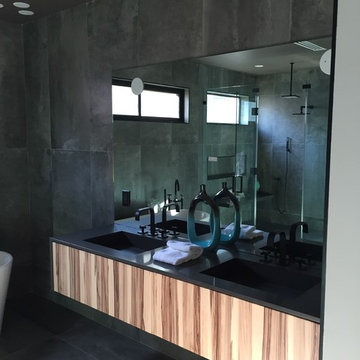
Aménagement d'une grande douche en alcôve principale moderne en bois clair avec un placard à porte plane, une baignoire indépendante, un carrelage gris, des carreaux de béton, un mur gris, carreaux de ciment au sol, un lavabo encastré, un plan de toilette en surface solide, un sol gris et une cabine de douche à porte battante.
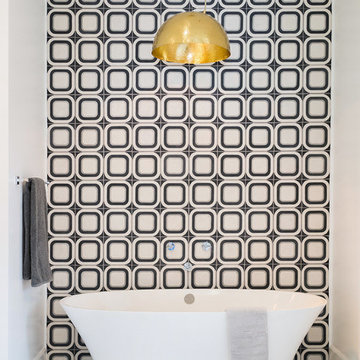
This Dover Shores, Newport Beach home was built with a young hip Newport Beach family in mind. Bright and airy finishes were used throughout, with a modern twist. The palette is neutral with lots of geometric blacks, whites and grays. Cement tile, beautiful hardwood floors and natural stone were used throughout. The designer collaborated with the builder on all finishes and fixtures inside and out to create an inviting and impressive home.
lane Dittoe
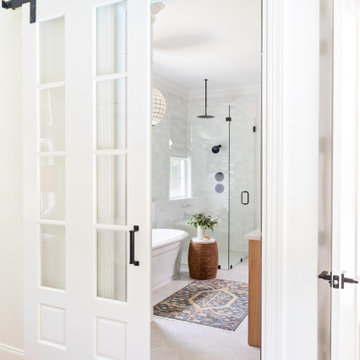
Aménagement d'une salle de bain principale classique de taille moyenne avec un placard à porte shaker, une baignoire indépendante, une douche d'angle, WC à poser, un carrelage blanc, des carreaux de béton, un mur blanc, un sol en carrelage de céramique, un lavabo encastré, un sol gris, une cabine de douche à porte battante, un plan de toilette blanc, des toilettes cachées, meuble double vasque et meuble-lavabo encastré.
Idées déco de salles de bains et WC avec des carreaux de béton et un sol gris
9

