Idées déco de salles de bains et WC avec des carreaux de céramique et un plan de toilette en onyx
Trier par :
Budget
Trier par:Populaires du jour
61 - 80 sur 433 photos
1 sur 3
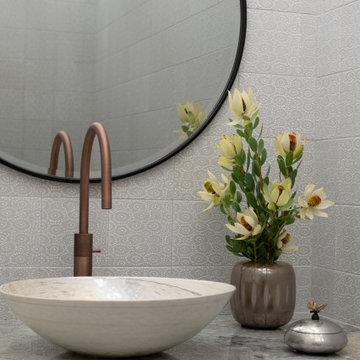
The half bath is a dreamy retreat, with Navy Blue Onyx floors and vanity, illuminated by a cloud of tulips. A Murano glass sink in creams and grays, reminiscent of a seashell’s interior, adds a sense of ceremony to hand washing. A small bundle of dogwood with blooms reflective of the lighting overhead sits by the sink, in a coppery glass vessel. The overhead lights were made with an eco resin, with petals hand splayed to mimic the natural variations found in blooming flowers. A small trinket dish designed by Michael Aram features a butterfly handle made from the shape of ginkgo leaves. Pattern tiles made in part with recycled materials line the walls, creating a field of flowers. The textural tiling adds interest, while the white color leaves a simple backdrop for the bathroom's decorative elements. A contemporary toilet with copper flush, selected for its minimal water waste. The floor was laid with minimal cuts in the navy blue onyx for a near-seamless pattern. The same onyx carries onto the vanity, casings, and baseboards.
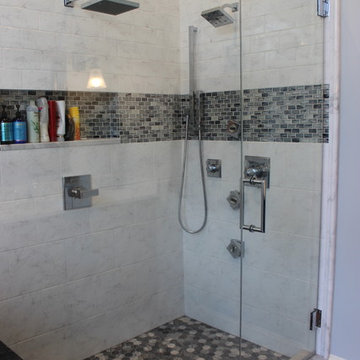
Bathroom - Decora cabinets, marble countertop, marble / ceramic tiles, Clawfoot bathtub, bidet
Cette photo montre une grande salle de bain principale chic en bois foncé avec un placard avec porte à panneau encastré, une baignoire sur pieds, une douche double, WC séparés, un carrelage blanc, des carreaux de céramique, un sol en carrelage de céramique, un lavabo encastré, un mur blanc et un plan de toilette en onyx.
Cette photo montre une grande salle de bain principale chic en bois foncé avec un placard avec porte à panneau encastré, une baignoire sur pieds, une douche double, WC séparés, un carrelage blanc, des carreaux de céramique, un sol en carrelage de céramique, un lavabo encastré, un mur blanc et un plan de toilette en onyx.
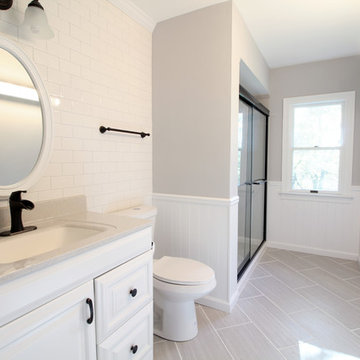
Cette photo montre une salle de bain nature avec un lavabo intégré, des portes de placard blanches, un plan de toilette en onyx, une douche ouverte, WC séparés, un carrelage blanc, des carreaux de céramique, un mur gris et un sol en carrelage de céramique.
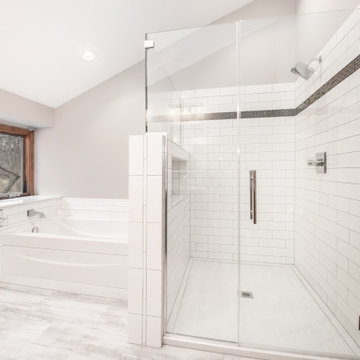
Bright and clean master bathroom boasts plenty of storage, large expansive shower stall with custom tile work, and Kohler BubbleMassage bathtub. Crisp, white subway tile through-out for a classic and clean design. What a transformative space to start and end your day in.
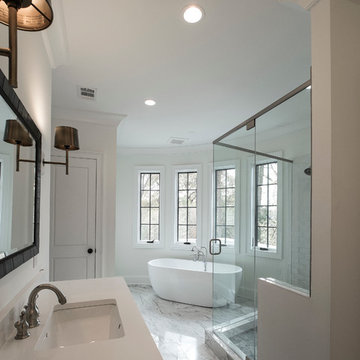
William Rossoto, Rossoto Art LLC
Cette image montre une salle de bain principale méditerranéenne de taille moyenne avec un placard avec porte à panneau encastré, des portes de placard noires, une baignoire indépendante, une douche d'angle, WC à poser, un carrelage noir et blanc, des carreaux de céramique, un mur blanc, un sol en marbre, un lavabo encastré et un plan de toilette en onyx.
Cette image montre une salle de bain principale méditerranéenne de taille moyenne avec un placard avec porte à panneau encastré, des portes de placard noires, une baignoire indépendante, une douche d'angle, WC à poser, un carrelage noir et blanc, des carreaux de céramique, un mur blanc, un sol en marbre, un lavabo encastré et un plan de toilette en onyx.
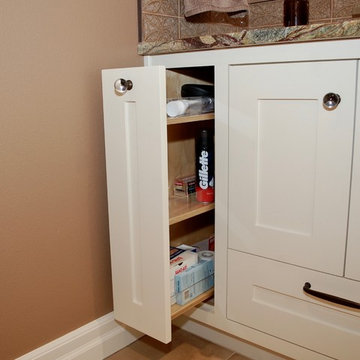
Aménagement d'une salle de bain principale classique de taille moyenne avec un placard à porte shaker, des portes de placard blanches, une baignoire indépendante, une douche d'angle, WC séparés, un carrelage marron, des carreaux de céramique, un mur marron, un sol en travertin, un lavabo encastré, un plan de toilette en onyx, un sol beige et une cabine de douche à porte battante.
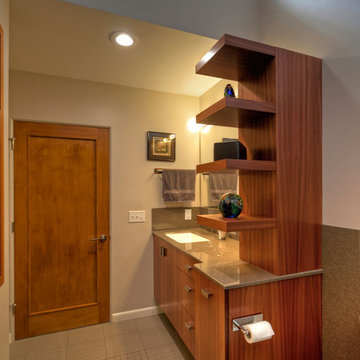
A view from the shower reveals where the master bathroom's natural light comes from. All fixtures shown are Hansgrohe.
A St. Louis County mid-century modern ranch home from 1958 had a long hallway to reach 4 bedrooms. With some of the children gone, the owners longed for an enlarged master suite with a larger bathroom.
By using the space of an unused bedroom, the floorplan was rearranged to create a larger master bathroom, a generous walk-in closet and a sitting area within the master bedroom. Rearranging the space also created a vestibule outside their room with shelves for displaying art work.
Photos by Toby Weiss @ Mosby Building Arts
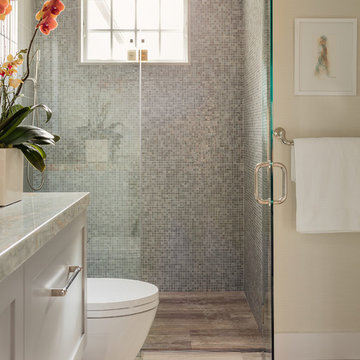
Michael J Lee Photography
Aménagement d'une salle d'eau classique avec un placard à porte plane, des portes de placard blanches, une douche à l'italienne, WC à poser, des carreaux de céramique, un mur beige, un sol en carrelage de céramique, un lavabo encastré, un plan de toilette en onyx, un sol marron et une cabine de douche à porte battante.
Aménagement d'une salle d'eau classique avec un placard à porte plane, des portes de placard blanches, une douche à l'italienne, WC à poser, des carreaux de céramique, un mur beige, un sol en carrelage de céramique, un lavabo encastré, un plan de toilette en onyx, un sol marron et une cabine de douche à porte battante.

This Hall Bathroom remodel in Kirkwood near St. Louis is a shared space between two growing toddlers and the guest of homeowner’s who love to entertain.
Kohler’s Villager cast iron tub combined with a shower will last through the ever growing changes of the children as they move from bath to shower routines. Through the mirror is a “Roeser” standard, we always include a shower niche to house all the needs of shampoo and soap products- keeping the area free from clutter.
A Kohler comfort height toilet with slow-close seat from the Memoirs series has enough detail to fit the homeowner’s style, but contains clean enough lines creating cleaning ease.
Wellborn’s Select line in Maple with a White Glacier finish brightens the room. Adding furniture legs to the cabinet gives an upscale look of furniture without being too formal. The Kohler Caxton oval under mount sink creates more counter space for multiple toddlers and their needs. The counter top is Caesar stone in Dreamy Marfil.
Installing 24” X 24” Ceramic Tile with colorful movement on the floor gave the illusion of a much wider bathroom. Installing the same tile in the bath surround in a smaller version (12” X 24”) added continuity without distraction. Warming the bathroom with oil rubbed bronze Moen fixtures in the Weymouth series and Top Knobs hardware in the same finish pulls the design all together with stunning detail.
Roeser Home Remodeling is located in Kirkwood, convenient for the St. Louis area. Please call us today at 314-822-0839 or fill out our contact form to discuss your bathroom remodel
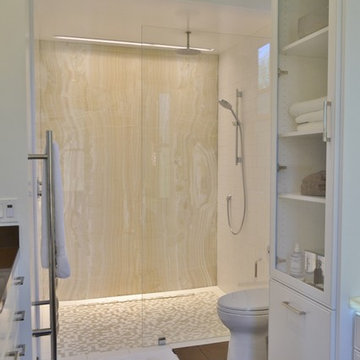
Makeup area with onyx lit from underneath and behind.
Cette image montre une grande salle de bain principale traditionnelle avec un lavabo encastré, des portes de placard blanches, une douche à l'italienne, WC séparés, un carrelage marron, un mur blanc, un placard à porte affleurante, des carreaux de céramique et un plan de toilette en onyx.
Cette image montre une grande salle de bain principale traditionnelle avec un lavabo encastré, des portes de placard blanches, une douche à l'italienne, WC séparés, un carrelage marron, un mur blanc, un placard à porte affleurante, des carreaux de céramique et un plan de toilette en onyx.
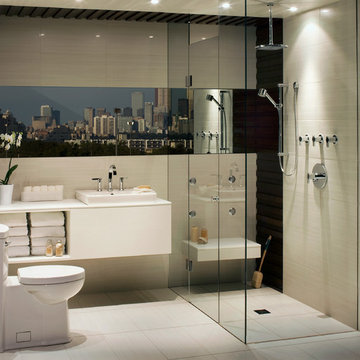
Photo by American Standard
Idée de décoration pour une salle de bain principale design de taille moyenne avec un lavabo suspendu, une douche d'angle, WC à poser, un carrelage blanc, des carreaux de céramique, un mur beige, un sol en carrelage de céramique, un placard à porte plane, des portes de placard blanches et un plan de toilette en onyx.
Idée de décoration pour une salle de bain principale design de taille moyenne avec un lavabo suspendu, une douche d'angle, WC à poser, un carrelage blanc, des carreaux de céramique, un mur beige, un sol en carrelage de céramique, un placard à porte plane, des portes de placard blanches et un plan de toilette en onyx.
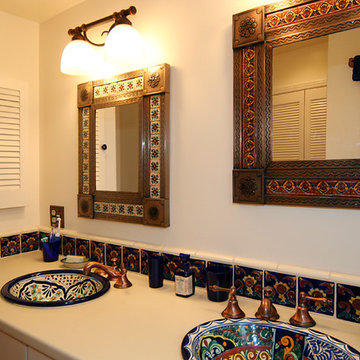
Cette photo montre une salle de bain principale méditerranéenne avec des portes de placard blanches, un carrelage multicolore, des carreaux de céramique, un mur blanc, un lavabo posé et un plan de toilette en onyx.
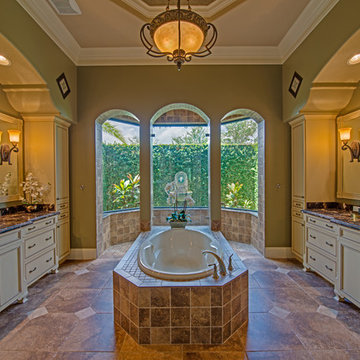
Réalisation d'une très grande salle de bain principale méditerranéenne avec un placard à porte affleurante, des portes de placard beiges, une baignoire posée, WC séparés, un carrelage marron, des carreaux de céramique, un mur vert, un sol en carrelage de céramique, un lavabo encastré, un plan de toilette en onyx et un sol marron.
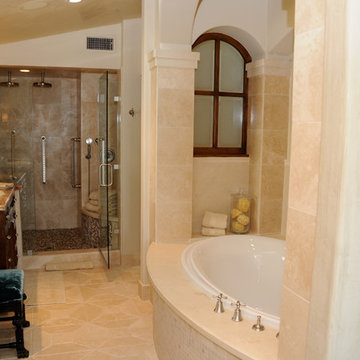
Idée de décoration pour une grande douche en alcôve principale tradition en bois foncé avec un placard avec porte à panneau encastré, une baignoire posée, WC à poser, un carrelage beige, des carreaux de céramique, un mur beige, un sol en carrelage de céramique, un lavabo posé et un plan de toilette en onyx.
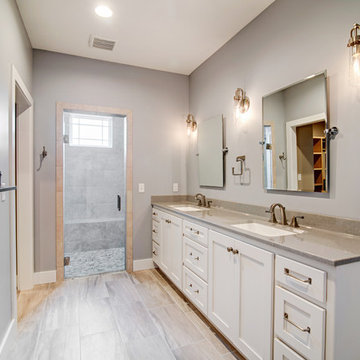
Tim Sigle
Réalisation d'une salle de bain principale marine de taille moyenne avec un placard à porte shaker, des portes de placard blanches, une douche double, WC à poser, un carrelage gris, des carreaux de céramique, un mur gris, un sol en carrelage de céramique, un lavabo intégré, un plan de toilette en onyx, un sol gris et une cabine de douche à porte battante.
Réalisation d'une salle de bain principale marine de taille moyenne avec un placard à porte shaker, des portes de placard blanches, une douche double, WC à poser, un carrelage gris, des carreaux de céramique, un mur gris, un sol en carrelage de céramique, un lavabo intégré, un plan de toilette en onyx, un sol gris et une cabine de douche à porte battante.
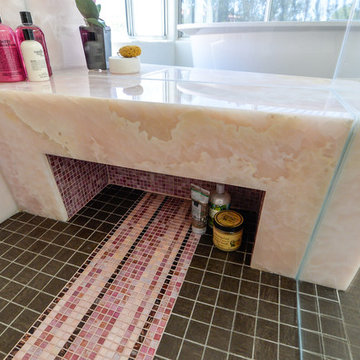
Backlit Slab Pink Onyx (slabs from Tutto Marmo), Slab Pink Onyx on Shower walls/bench/ponywall, recessed and surface mounted Robern medicine cabinets (lighted and powered), Dura Supreme cabinetry with custom pulls, freestanding BainUltra Ora tub with remote Geysair subfloor pump (cleverly located under a base cabinet with in floor access), floor mounted tub filler with wand, Vessel sinks with AquaBrass faucets, Zero Threshold shower with CalFaucets 6" tiled drain, smooth wall conversion with wallpaper, powered skylight, frameless shower with 1/2" low iron glass, privacy toilet door with 1/2" low iron acid etch finish, custom designed Italian glass tile, chandeliers and pendants and Toto's "do everything under the sun" electronic toilet with remote.
Photos by: Kerry W. Taylor
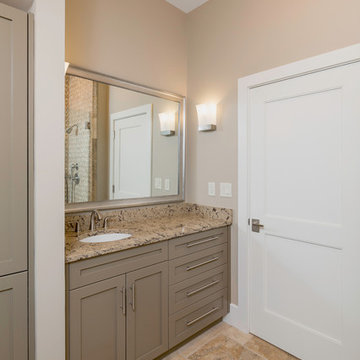
Greg Riegler
Inspiration pour une salle d'eau traditionnelle de taille moyenne avec un placard à porte shaker, des portes de placard marrons, un plan de toilette en onyx, un lavabo encastré, une douche d'angle, WC à poser, un carrelage multicolore, des carreaux de céramique, un mur beige et un sol en carrelage de porcelaine.
Inspiration pour une salle d'eau traditionnelle de taille moyenne avec un placard à porte shaker, des portes de placard marrons, un plan de toilette en onyx, un lavabo encastré, une douche d'angle, WC à poser, un carrelage multicolore, des carreaux de céramique, un mur beige et un sol en carrelage de porcelaine.
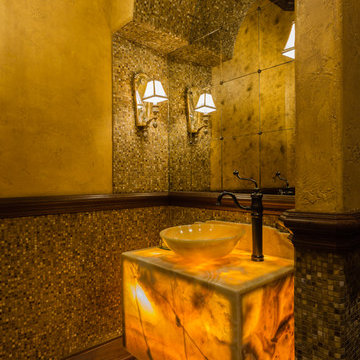
Timeless Tuscan on the Bluff
Idées déco pour un WC et toilettes méditerranéen avec un carrelage multicolore, des carreaux de céramique, un mur beige, tomettes au sol, une vasque, un plan de toilette en onyx et un sol marron.
Idées déco pour un WC et toilettes méditerranéen avec un carrelage multicolore, des carreaux de céramique, un mur beige, tomettes au sol, une vasque, un plan de toilette en onyx et un sol marron.
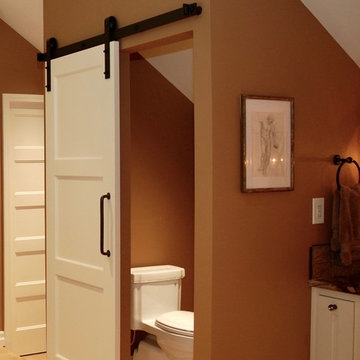
Cette image montre une salle de bain principale traditionnelle de taille moyenne avec un placard à porte shaker, des portes de placard blanches, une baignoire indépendante, une douche d'angle, WC séparés, un carrelage marron, des carreaux de céramique, un mur marron, un sol en travertin, un lavabo encastré, un plan de toilette en onyx, un sol beige et une cabine de douche à porte battante.
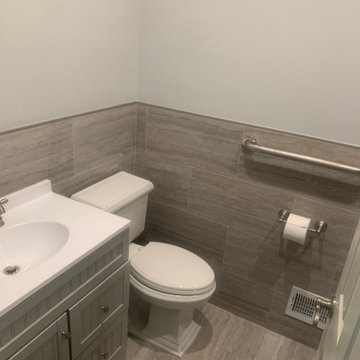
Another beautiful bathroom project in Jamesburg nj
Réalisation d'une petite salle de bain tradition pour enfant avec un placard avec porte à panneau surélevé, des portes de placard grises, une baignoire sur pieds, une douche à l'italienne, WC à poser, un carrelage gris, des carreaux de céramique, un mur marron, un sol en carrelage de céramique, un lavabo intégré, un plan de toilette en onyx, un sol gris, aucune cabine, un plan de toilette blanc, une niche, meuble simple vasque, meuble-lavabo sur pied, un plafond décaissé et un mur en parement de brique.
Réalisation d'une petite salle de bain tradition pour enfant avec un placard avec porte à panneau surélevé, des portes de placard grises, une baignoire sur pieds, une douche à l'italienne, WC à poser, un carrelage gris, des carreaux de céramique, un mur marron, un sol en carrelage de céramique, un lavabo intégré, un plan de toilette en onyx, un sol gris, aucune cabine, un plan de toilette blanc, une niche, meuble simple vasque, meuble-lavabo sur pied, un plafond décaissé et un mur en parement de brique.
Idées déco de salles de bains et WC avec des carreaux de céramique et un plan de toilette en onyx
4

