Idées déco de salles de bains et WC avec des carreaux de miroir et un plan de toilette multicolore
Trier par :
Budget
Trier par:Populaires du jour
1 - 20 sur 40 photos
1 sur 3

We love this custom made vanity and integrated marble sink!
Idée de décoration pour une très grande salle de bain principale tradition avec un placard en trompe-l'oeil, des portes de placard grises, une baignoire indépendante, une douche d'angle, WC séparés, un carrelage blanc, des carreaux de miroir, un mur gris, un sol en carrelage de porcelaine, un lavabo posé, un plan de toilette en marbre, un sol multicolore, aucune cabine et un plan de toilette multicolore.
Idée de décoration pour une très grande salle de bain principale tradition avec un placard en trompe-l'oeil, des portes de placard grises, une baignoire indépendante, une douche d'angle, WC séparés, un carrelage blanc, des carreaux de miroir, un mur gris, un sol en carrelage de porcelaine, un lavabo posé, un plan de toilette en marbre, un sol multicolore, aucune cabine et un plan de toilette multicolore.

French Villa master bathroom features a double vanity with a single sink. Mirrored cabinets with crystal handles add to the glam of the space. A light custom tile surrounds the entire floor.

Idées déco pour un petit WC et toilettes moderne avec des portes de placard blanches, WC à poser, un carrelage noir et blanc, des carreaux de miroir, un mur multicolore, parquet clair, un lavabo suspendu, un plan de toilette en marbre, un sol marron, un plan de toilette multicolore, meuble-lavabo suspendu et du papier peint.

Cette photo montre une salle de bain principale tendance en bois foncé de taille moyenne avec un placard à porte plane, une baignoire indépendante, un mur blanc, un lavabo intégré, meuble double vasque, meuble-lavabo suspendu, un sol en marbre, un plan de toilette en marbre, une niche, des carreaux de miroir, un sol multicolore et un plan de toilette multicolore.
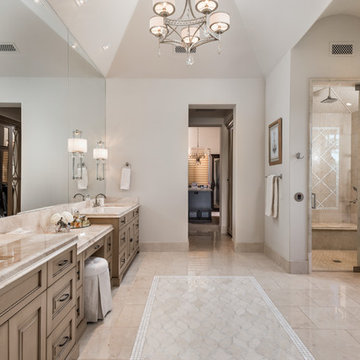
Master bathroom with double vanities, the walk-in shower with a built-in shower bench, marble tub surround, and marble floor.
Cette image montre une très grande douche en alcôve principale méditerranéenne en bois foncé avec un placard avec porte à panneau surélevé, une baignoire posée, WC à poser, un carrelage multicolore, des carreaux de miroir, un mur beige, un sol en carrelage de porcelaine, un plan de toilette en quartz, un sol multicolore, une cabine de douche à porte battante, un plan de toilette multicolore, un lavabo posé, meuble double vasque et meuble-lavabo encastré.
Cette image montre une très grande douche en alcôve principale méditerranéenne en bois foncé avec un placard avec porte à panneau surélevé, une baignoire posée, WC à poser, un carrelage multicolore, des carreaux de miroir, un mur beige, un sol en carrelage de porcelaine, un plan de toilette en quartz, un sol multicolore, une cabine de douche à porte battante, un plan de toilette multicolore, un lavabo posé, meuble double vasque et meuble-lavabo encastré.
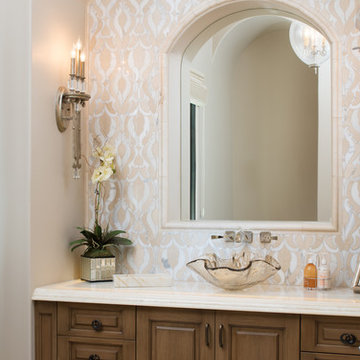
World Renowned Architecture Firm Fratantoni Design created this beautiful home! They design home plans for families all over the world in any size and style. They also have in-house Interior Designer Firm Fratantoni Interior Designers and world class Luxury Home Building Firm Fratantoni Luxury Estates! Hire one or all three companies to design and build and or remodel your home!
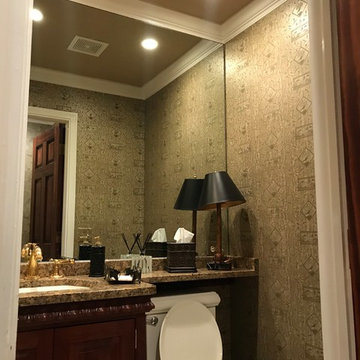
• Removed old Wallpaper and all adhesive Glue
• Hung new client chosen Wallpaper
Exemple d'un petit WC et toilettes chic en bois foncé avec un placard avec porte à panneau surélevé, WC à poser, un carrelage vert, des carreaux de miroir, un mur vert, un lavabo posé, un plan de toilette en marbre, un plan de toilette multicolore, parquet foncé et un sol marron.
Exemple d'un petit WC et toilettes chic en bois foncé avec un placard avec porte à panneau surélevé, WC à poser, un carrelage vert, des carreaux de miroir, un mur vert, un lavabo posé, un plan de toilette en marbre, un plan de toilette multicolore, parquet foncé et un sol marron.

The family bathroom is quite traditional in style, with Lefroy Brooks fitments, polished marble counters, and oak parquet flooring. Although small in area, mirrored panelling behind the bath, a backlit medicine cabinet, and a decorative niche help increase the illusion of space.
Photography: Bruce Hemming
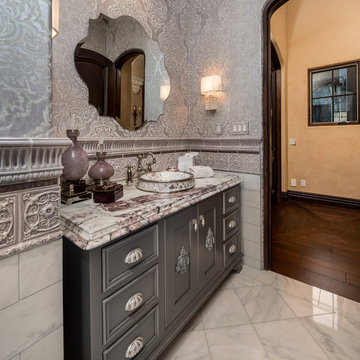
We love these marble floors and marble countertops, the interior wall coverings, wood floors and custom wall sconces. This room has truly been transformed.
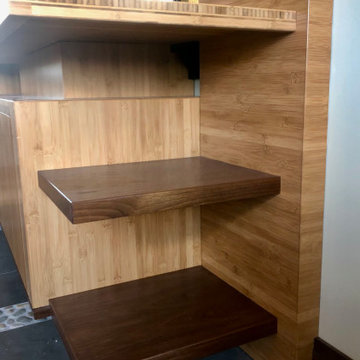
Bamboo and walnut bistro with fridge.
Idées déco pour une salle de bain principale contemporaine de taille moyenne avec un placard à porte plane, une baignoire indépendante, une douche d'angle, un bidet, un carrelage multicolore, des carreaux de miroir, un mur blanc, un sol en carrelage de porcelaine, une vasque, un plan de toilette en bois, un sol gris, une cabine de douche à porte battante, un plan de toilette multicolore, des toilettes cachées, meuble double vasque, meuble-lavabo encastré et différents designs de plafond.
Idées déco pour une salle de bain principale contemporaine de taille moyenne avec un placard à porte plane, une baignoire indépendante, une douche d'angle, un bidet, un carrelage multicolore, des carreaux de miroir, un mur blanc, un sol en carrelage de porcelaine, une vasque, un plan de toilette en bois, un sol gris, une cabine de douche à porte battante, un plan de toilette multicolore, des toilettes cachées, meuble double vasque, meuble-lavabo encastré et différents designs de plafond.
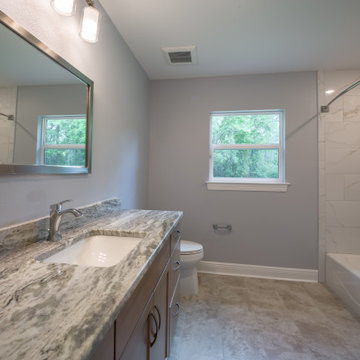
A custom guest bathroom with granite countertops and tile flooring.
Exemple d'une salle de bain chic de taille moyenne pour enfant avec un placard à porte plane, des portes de placard marrons, une baignoire en alcôve, un combiné douche/baignoire, WC à poser, un carrelage blanc, des carreaux de miroir, un mur bleu, un sol en carrelage de porcelaine, un lavabo encastré, un plan de toilette en granite, un sol beige, une cabine de douche avec un rideau, un plan de toilette multicolore, meuble simple vasque et meuble-lavabo encastré.
Exemple d'une salle de bain chic de taille moyenne pour enfant avec un placard à porte plane, des portes de placard marrons, une baignoire en alcôve, un combiné douche/baignoire, WC à poser, un carrelage blanc, des carreaux de miroir, un mur bleu, un sol en carrelage de porcelaine, un lavabo encastré, un plan de toilette en granite, un sol beige, une cabine de douche avec un rideau, un plan de toilette multicolore, meuble simple vasque et meuble-lavabo encastré.
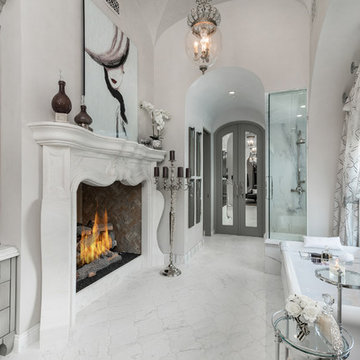
Beautiful marble fireplace in the master suite with a freestanding bath tub in front.
Aménagement d'une très grande douche en alcôve principale classique avec un placard avec porte à panneau encastré, des portes de placard grises, une baignoire indépendante, WC à poser, un carrelage multicolore, des carreaux de miroir, un mur blanc, un sol en marbre, une vasque, un plan de toilette en marbre, un sol multicolore, une cabine de douche à porte battante et un plan de toilette multicolore.
Aménagement d'une très grande douche en alcôve principale classique avec un placard avec porte à panneau encastré, des portes de placard grises, une baignoire indépendante, WC à poser, un carrelage multicolore, des carreaux de miroir, un mur blanc, un sol en marbre, une vasque, un plan de toilette en marbre, un sol multicolore, une cabine de douche à porte battante et un plan de toilette multicolore.
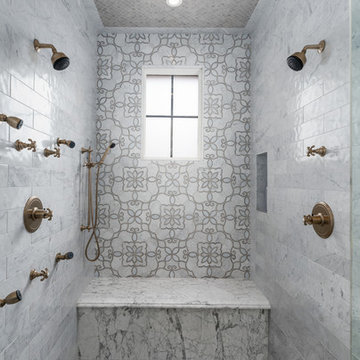
World Renowned Architecture Firm Fratantoni Design created this beautiful home! They design home plans for families all over the world in any size and style. They also have in-house Interior Designer Firm Fratantoni Interior Designers and world class Luxury Home Building Firm Fratantoni Luxury Estates! Hire one or all three companies to design and build and or remodel your home!
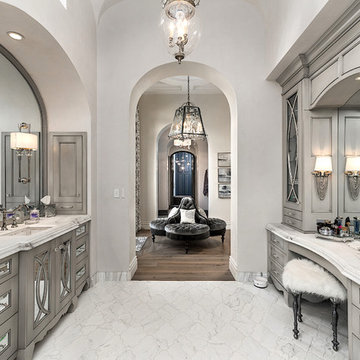
World Renowned Architecture Firm Fratantoni Design created this beautiful home! They design home plans for families all over the world in any size and style. They also have in-house Interior Designer Firm Fratantoni Interior Designers and world class Luxury Home Building Firm Fratantoni Luxury Estates! Hire one or all three companies to design and build and or remodel your home!
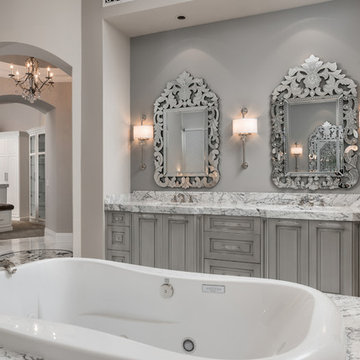
This master bathroom features marble countertops and mosaic floor tile, a double vanity, a custom sink, and wall sconces, which we adore.
Inspiration pour une très grande salle de bain principale design avec un placard en trompe-l'oeil, des portes de placard grises, une baignoire indépendante, une douche d'angle, WC séparés, un carrelage blanc, des carreaux de miroir, un mur gris, un sol en carrelage de porcelaine, un lavabo posé, un plan de toilette en marbre, un sol multicolore, aucune cabine et un plan de toilette multicolore.
Inspiration pour une très grande salle de bain principale design avec un placard en trompe-l'oeil, des portes de placard grises, une baignoire indépendante, une douche d'angle, WC séparés, un carrelage blanc, des carreaux de miroir, un mur gris, un sol en carrelage de porcelaine, un lavabo posé, un plan de toilette en marbre, un sol multicolore, aucune cabine et un plan de toilette multicolore.
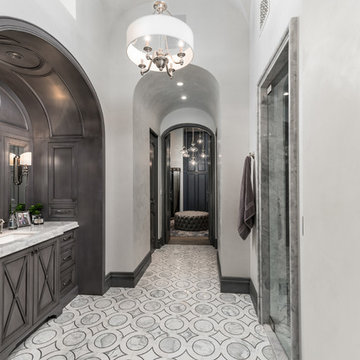
The French Villa master bathroom featured a built-in vanity surrounded by an arched nook with custom wainscoting details on the dark gray vanity and walls. Custom grey tile lines the entire bathroom floor.
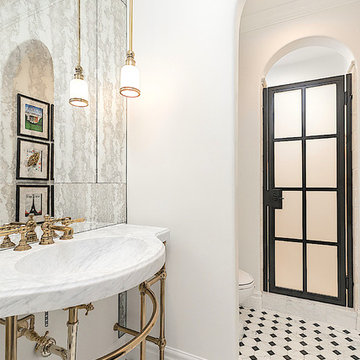
World Renowned Architecture Firm Fratantoni Design created this beautiful home! They design home plans for families all over the world in any size and style. They also have in-house Interior Designer Firm Fratantoni Interior Designers and world class Luxury Home Building Firm Fratantoni Luxury Estates! Hire one or all three companies to design and build and or remodel your home!

This Italian Villa bathroom vanity features a custom built-in dark wood vanity.
Aménagement d'une très grande douche en alcôve principale méditerranéenne avec un placard en trompe-l'oeil, des portes de placard marrons, une baignoire indépendante, WC à poser, un carrelage multicolore, des carreaux de miroir, un mur multicolore, un sol en travertin, une vasque, un plan de toilette en granite, un sol multicolore, aucune cabine et un plan de toilette multicolore.
Aménagement d'une très grande douche en alcôve principale méditerranéenne avec un placard en trompe-l'oeil, des portes de placard marrons, une baignoire indépendante, WC à poser, un carrelage multicolore, des carreaux de miroir, un mur multicolore, un sol en travertin, une vasque, un plan de toilette en granite, un sol multicolore, aucune cabine et un plan de toilette multicolore.
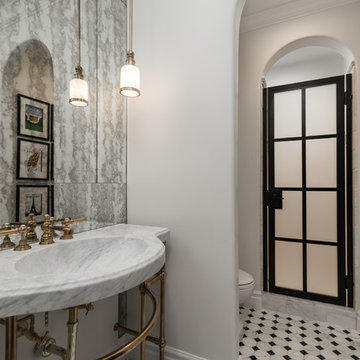
World Renowned Architecture Firm Fratantoni Design created this beautiful home! They design home plans for families all over the world in any size and style. They also have in-house Interior Designer Firm Fratantoni Interior Designers and world class Luxury Home Building Firm Fratantoni Luxury Estates! Hire one or all three companies to design and build and or remodel your home!
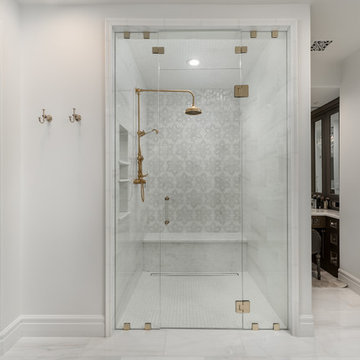
We appreciate this marble shower, the mosaic shower tile, marble floors, white walls and wood doors that cohesively style this space. Plus all of that custom millwork and molding, WOW! This is a shower and bathroom to remember.
Idées déco de salles de bains et WC avec des carreaux de miroir et un plan de toilette multicolore
1

