Bains et WC
Trier par :
Budget
Trier par:Populaires du jour
1 - 20 sur 24 photos
1 sur 3

The powder bath is the perfect place to showcase a bold style and really make a statement. Channeling the best of Hollywood we went dark and glam in this space. Polished black marble flooring provides a stunning contrast to the Sanded Damask Mirror tiles that flank the surrounding walls. No other vanity could possibly suit this space quite like the Miami from Devon & Devon in black lacquer. Above the vanity we selected the Beauty Mirror (also from Devon & Devon) with rich detailed sconces from Kallista.
Cabochon Surfaces & Fixtures
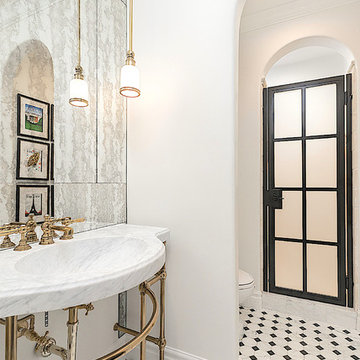
World Renowned Interior Design Firm Fratantoni Interior Designers created these beautiful home designs! They design homes for families all over the world in any size and style. They also have in-house Architecture Firm Fratantoni Design and world class Luxury Home Building Firm Fratantoni Luxury Estates! Hire one or all three companies to design, build and or remodel your home!
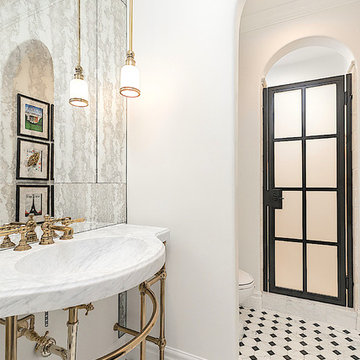
World Renowned Architecture Firm Fratantoni Design created this beautiful home! They design home plans for families all over the world in any size and style. They also have in-house Interior Designer Firm Fratantoni Interior Designers and world class Luxury Home Building Firm Fratantoni Luxury Estates! Hire one or all three companies to design and build and or remodel your home!
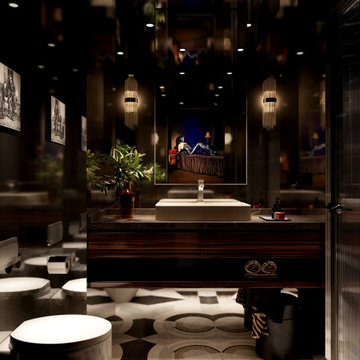
Step into the realm of sophistication with this project's jaw-dropping bathroom design. Behold the allure of smoke mirrors and a captivating custom mosaic floor. The glossy Macassar wood veneer vanity exudes luxury and sets the mood.
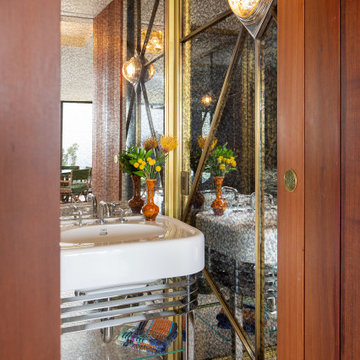
Cette image montre un petit WC et toilettes vintage avec un placard sans porte, des carreaux de miroir, parquet clair, un plan vasque, un sol marron, meuble-lavabo sur pied et un plan de toilette blanc.
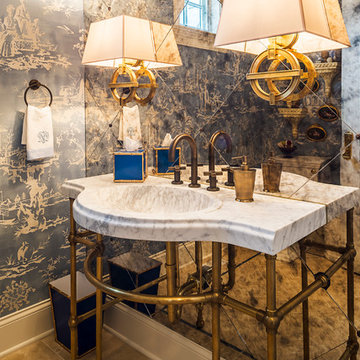
Rolfe Hokanson
Cette image montre un WC et toilettes bohème de taille moyenne avec WC séparés, un carrelage beige, un mur bleu, un sol en marbre, un plan vasque, un plan de toilette en marbre et des carreaux de miroir.
Cette image montre un WC et toilettes bohème de taille moyenne avec WC séparés, un carrelage beige, un mur bleu, un sol en marbre, un plan vasque, un plan de toilette en marbre et des carreaux de miroir.
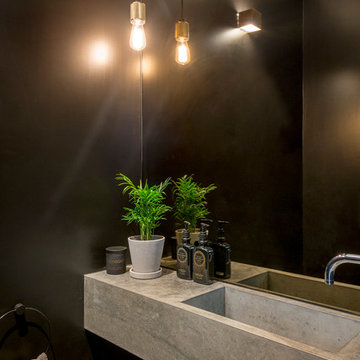
William Eckersley
Inspiration pour un petit WC suspendu urbain avec un carrelage noir, des carreaux de miroir, un mur noir, sol en béton ciré, un plan vasque, un plan de toilette en béton et un sol gris.
Inspiration pour un petit WC suspendu urbain avec un carrelage noir, des carreaux de miroir, un mur noir, sol en béton ciré, un plan vasque, un plan de toilette en béton et un sol gris.
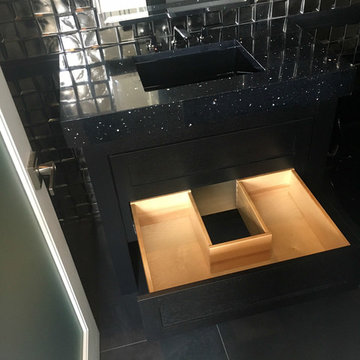
This project goes to show you that using a simple color palette of white and grey is not "simple" by any means. This contemporary kitchen produces a clean, sharp, and timeless look that will be appreciated for years to come. It carries over the beautiful brick-like tile into another room by including it on the fireplace, which is a great way of tying the whole design of the house together. Please share your thoughts with us!
Builder: G.A. White Homes
Designer: Aaron Mauk Photos by Aaron Mauk
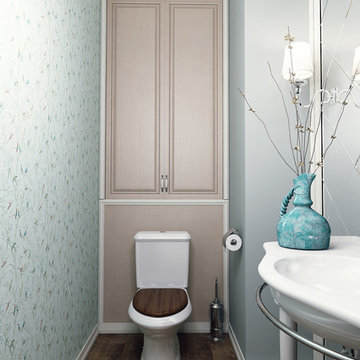
Idées déco pour un petit WC et toilettes classique avec WC à poser, un carrelage vert, des carreaux de miroir, un mur vert, un sol en carrelage de céramique, un plan vasque et un sol marron.

Mirrored tile wall, textured wallpaper, striking deco shaped mirror and custom border tiled floor. Faucets and cabinet hardware echo feel.
Cette image montre un WC et toilettes traditionnel de taille moyenne avec un placard avec porte à panneau surélevé, des portes de placard marrons, WC à poser, un carrelage gris, des carreaux de miroir, un mur gris, un sol en carrelage de porcelaine, un plan vasque, un plan de toilette en marbre, un sol gris et un plan de toilette noir.
Cette image montre un WC et toilettes traditionnel de taille moyenne avec un placard avec porte à panneau surélevé, des portes de placard marrons, WC à poser, un carrelage gris, des carreaux de miroir, un mur gris, un sol en carrelage de porcelaine, un plan vasque, un plan de toilette en marbre, un sol gris et un plan de toilette noir.
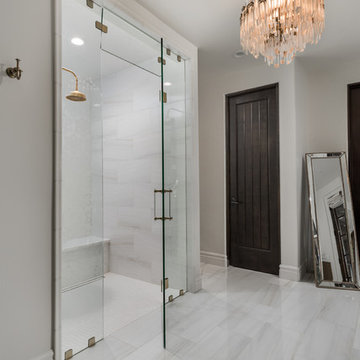
We love the stunning marble floor and wall tile, the built-in shower bench and gold hardware, custom chandelier and wood doors. This gives us lots of master bathroom ideas!
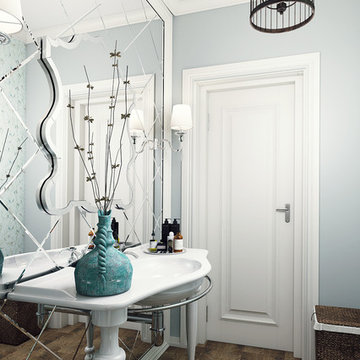
Idée de décoration pour une petite salle de bain tradition avec WC à poser, un carrelage vert, des carreaux de miroir, un mur vert, un sol en carrelage de céramique, un plan vasque et un sol marron.
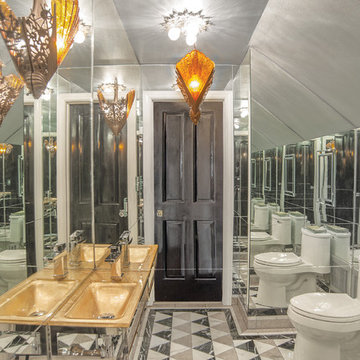
This tiny bathroom is less than 30 square feet occupying space under the stairs that had been under utilized previously. This was a fun transformation to be part of . Floors by C & D Interiors, Designer - Shelly Cotrell, Architect - Park and Associates, Contractor - John Marinoni. Photographer - Joe Whitkop
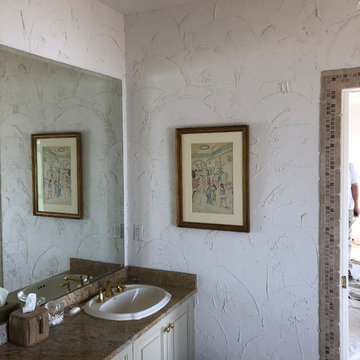
Benjamin Moore Navajo White® on Walls and Benjamin Moore White Dove® for Trim and Ceiling
Inspiration pour une grande salle de bain principale traditionnelle avec un placard avec porte à panneau surélevé, des portes de placard blanches, WC à poser, un carrelage blanc, des carreaux de miroir, un mur blanc, un sol en carrelage de céramique, un plan vasque, un plan de toilette en granite, un sol beige, un plan de toilette marron, un bain bouillonnant, une douche ouverte et une cabine de douche à porte coulissante.
Inspiration pour une grande salle de bain principale traditionnelle avec un placard avec porte à panneau surélevé, des portes de placard blanches, WC à poser, un carrelage blanc, des carreaux de miroir, un mur blanc, un sol en carrelage de céramique, un plan vasque, un plan de toilette en granite, un sol beige, un plan de toilette marron, un bain bouillonnant, une douche ouverte et une cabine de douche à porte coulissante.
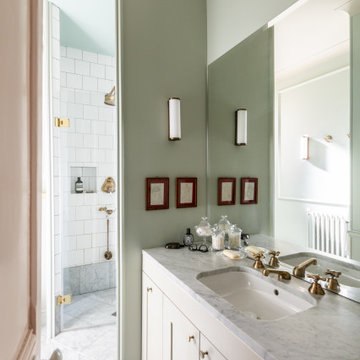
Une grande douche à l'italienne et sa robinetterie rétro en bronze vielli. Le long plan vasque en marbre carrare et cuve sous plan confère un esprit hôtel et années 20.
Robinetterie Stella Peinture Mizzle de Farrow and Ball
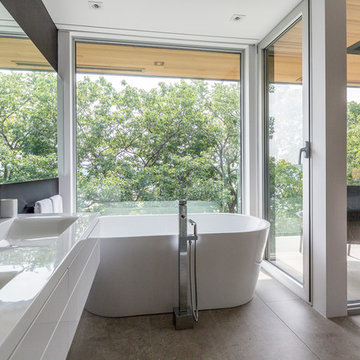
L’escalier défie la loi de la gravité, nous laissant pratiquement léviter jusqu’à l’étage, et nous mène jusqu'à la salle de bain entre blancheur et nature avec une fenestration conçue pour se baigner dans la lumière.
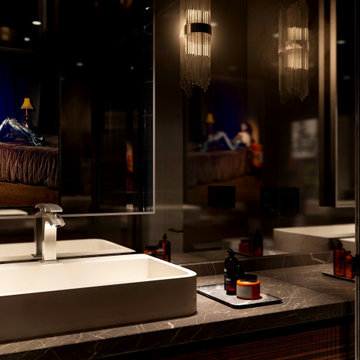
Step into the realm of sophistication with this project's jaw-dropping bathroom design. Behold the allure of smoke mirrors and a captivating custom mosaic floor. The glossy Macassar wood veneer vanity exudes luxury and sets the mood.
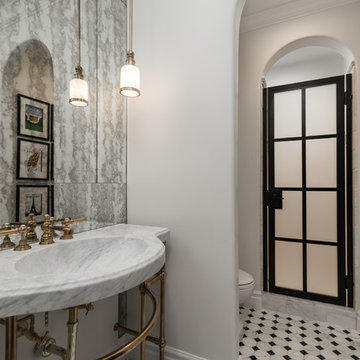
World Renowned Architecture Firm Fratantoni Design created this beautiful home! They design home plans for families all over the world in any size and style. They also have in-house Interior Designer Firm Fratantoni Interior Designers and world class Luxury Home Building Firm Fratantoni Luxury Estates! Hire one or all three companies to design and build and or remodel your home!
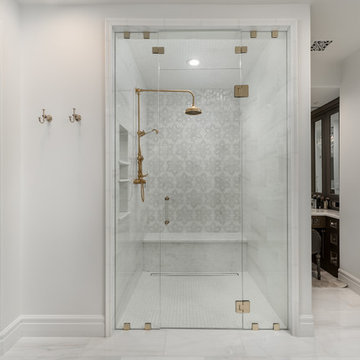
We appreciate this marble shower, the mosaic shower tile, marble floors, white walls and wood doors that cohesively style this space. Plus all of that custom millwork and molding, WOW! This is a shower and bathroom to remember.
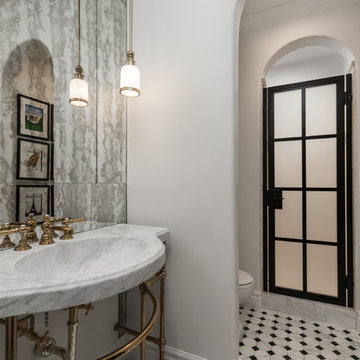
This French Country guest bathroom features an ornate gold and marble vanity with a statement sink, and black and white mosaic tile flooring. The shower door features a black grid door design.
1

