Idées déco de salles de bains et WC avec des carreaux de porcelaine et un mur vert
Trier par :
Budget
Trier par:Populaires du jour
1 - 20 sur 4 640 photos
1 sur 3
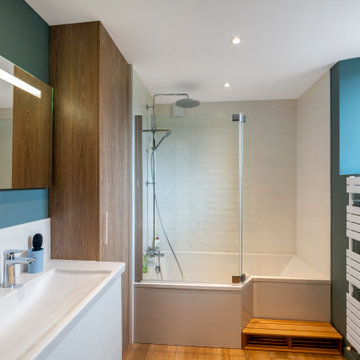
Exemple d'une salle d'eau tendance de taille moyenne avec un placard à porte plane, des portes de placard blanches, une baignoire en alcôve, un combiné douche/baignoire, un carrelage blanc, des carreaux de porcelaine, un mur vert, un lavabo encastré, un sol marron et un plan de toilette blanc.

This hall bathroom was a complete remodel. The green subway tile is by Bedrosian Tile. The marble mosaic floor tile is by Tile Club. The vanity is by Avanity.

The clients, a young professional couple had lived with this bathroom in their townhome for 6 years. They finally could not take it any longer. The designer was tasked with turning this ugly duckling into a beautiful swan without relocating walls, doors, fittings, or fixtures in this principal bathroom. The client wish list included, better storage, improved lighting, replacing the tub with a shower, and creating a sparkling personality for this uninspired space using any color way except white.
The designer began the transformation with the wall tile. Large format rectangular tiles were installed floor to ceiling on the vanity wall and continued behind the toilet and into the shower. The soft variation in tile pattern is very soothing and added to the Zen feeling of the room. One partner is an avid gardener and wanted to bring natural colors into the space. The same tile is used on the floor in a matte finish for slip resistance and in a 2” mosaic of the same tile is used on the shower floor. A lighted tile recess was created across the entire back wall of the shower beautifully illuminating the wall. Recycled glass tiles used in the niche represent the color and shape of leaves. A single glass panel was used in place of a traditional shower door.
Continuing the serene colorway of the bath, natural rift cut white oak was chosen for the vanity and the floating shelves above the toilet. A white quartz for the countertop, has a small reflective pattern like the polished chrome of the fittings and hardware. Natural curved shapes are repeated in the arch of the faucet, the hardware, the front of the toilet and shower column. The rectangular shape of the tile is repeated in the drawer fronts of the cabinets, the sink, the medicine cabinet, and the floating shelves.
The shower column was selected to maintain the simple lines of the fittings while providing a temperature, pressure balance shower experience with a multi-function main shower head and handheld head. The dual flush toilet and low flow shower are a water saving consideration. The floating shelves provide decorative and functional storage. The asymmetric design of the medicine cabinet allows for a full view in the mirror with the added function of a tri view mirror when open. Built in LED lighting is controllable from 2500K to 4000K. The interior of the medicine cabinet is also mirrored and electrified to keep the countertop clear of necessities. Additional lighting is provided with recessed LED fixtures for the vanity area as well as in the shower. A motion sensor light installed under the vanity illuminates the room with a soft glow at night.
The transformation is now complete. No longer an ugly duckling and source of unhappiness, the new bathroom provides a much-needed respite from the couples’ busy lives. It has created a retreat to recharge and replenish, two very important components of wellness.
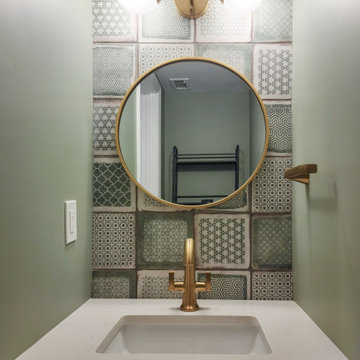
Modern farmhouse green powder room remodeling with green patterned wall and floor tiles, gold fixtures, round framed mirror, fabuwood hunter green custom paint vanity, flower knobd, gold globe vanity lights and green walls.

This bathroom was designed with the client's holiday apartment in Andalusia in mind. The sink was a direct client order which informed the rest of the scheme. Wall lights paired with brassware add a level of luxury and sophistication as does the walk in shower and illuminated niche. Lighting options enable different moods to be achieved.

Clean transitional on suite bathroom
Idée de décoration pour une petite salle de bain tradition pour enfant avec un placard à porte plane, des portes de placard blanches, une baignoire encastrée, un combiné douche/baignoire, WC séparés, un carrelage vert, des carreaux de porcelaine, un mur vert, un sol en carrelage de porcelaine, un lavabo encastré, un plan de toilette en quartz, un sol vert, une cabine de douche à porte battante, un plan de toilette blanc, meuble simple vasque et meuble-lavabo suspendu.
Idée de décoration pour une petite salle de bain tradition pour enfant avec un placard à porte plane, des portes de placard blanches, une baignoire encastrée, un combiné douche/baignoire, WC séparés, un carrelage vert, des carreaux de porcelaine, un mur vert, un sol en carrelage de porcelaine, un lavabo encastré, un plan de toilette en quartz, un sol vert, une cabine de douche à porte battante, un plan de toilette blanc, meuble simple vasque et meuble-lavabo suspendu.
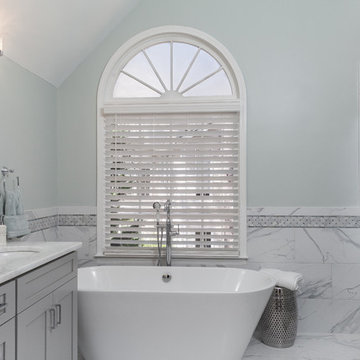
This exquisite bathroom remodel located in Alpharetta, Georgia is the perfect place for any homeowner to slip away into luxurious relaxation.
This bathroom transformation entailed removing two walls to reconfigure the vanity and maximize the square footage. A double vanity was placed to one wall to allow the placement of the beautiful Danae Free Standing Tub. The seamless Serenity Shower glass enclosure showcases detailed tile work and double Delta Cassidy shower rain cans and trim. An airy, spa-like feel was created by combining white marble style tile, Super White Dolomite vanity top and the Sea Salt Sherwin Williams paint on the walls. The dark grey shaker cabinets compliment the Bianco Gioia Marble Basket-weave accent tile and adds a touch of contrast and sophistication.
Vanity Top: 3CM Super White Dolomite with Standard Edge
Hardware: Ascendra Pulls in Polished Chrome
Tub: Danae Acrylic Freestanding Tub with Sidonie Free Standing Tub Faucet with Hand Shower in Chrome
Trims & Finishes: Delta Cassidy Series in Chrome
Tile : Kendal Bianco & Bianco Gioia Marble Basket-weave
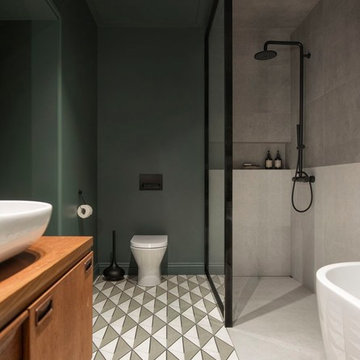
INT2 architecture
Cette image montre une grande salle d'eau design avec une baignoire indépendante, une douche ouverte, WC séparés, un carrelage gris, des carreaux de porcelaine, un mur vert, carreaux de ciment au sol, une vasque, un sol multicolore et aucune cabine.
Cette image montre une grande salle d'eau design avec une baignoire indépendante, une douche ouverte, WC séparés, un carrelage gris, des carreaux de porcelaine, un mur vert, carreaux de ciment au sol, une vasque, un sol multicolore et aucune cabine.
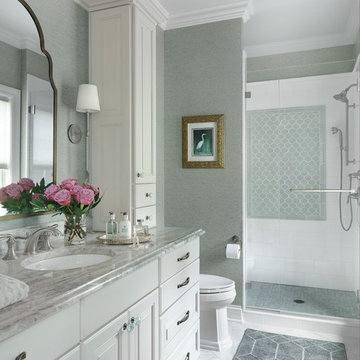
This sophisticated bathroom will grow with the ten year old for whom it was designed. Using a cream, and grey-green color palette, we added bronze and nickel to add sparkle. The girl's grandmother loved the green glass knobs we chose for the space. A framed arabesque tile accent on the shower wall ties together the color scheme.
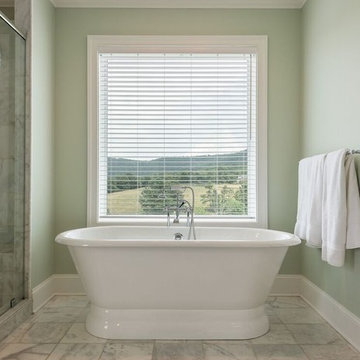
Réalisation d'une grande salle de bain principale tradition avec un placard avec porte à panneau encastré, des portes de placard blanches, une baignoire indépendante, une douche d'angle, WC séparés, un carrelage gris, un carrelage blanc, des carreaux de porcelaine, un mur vert, un sol en carrelage de porcelaine, un lavabo encastré, un plan de toilette en marbre, un sol blanc et une cabine de douche à porte battante.
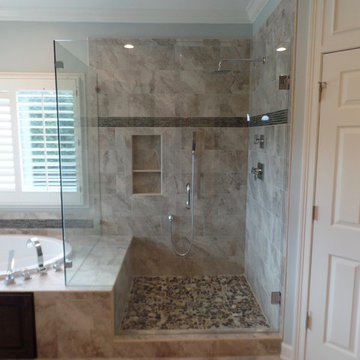
I refer to this as an In-Line tub/shower combination, where the deck of the tub is a seat in the shower. 60" x 42" x 21" soaking tub, deck mounted Delta faucet with hand-held, custom tub skirt, porcelain tile on the tub deck, floor, and walls of the shower, and decorative glass tile band. Frame-less glass shower door and panels. LED recess lights and LED light/fan above the shower. Sherwin-Williams paint products, new door hinges & knobs.
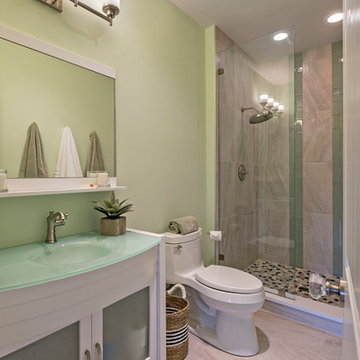
Cette photo montre une douche en alcôve chic de taille moyenne avec un placard à porte vitrée, des portes de placard blanches, WC à poser, des carreaux de porcelaine, un mur vert, un sol en carrelage de porcelaine, un lavabo intégré et un plan de toilette en verre.
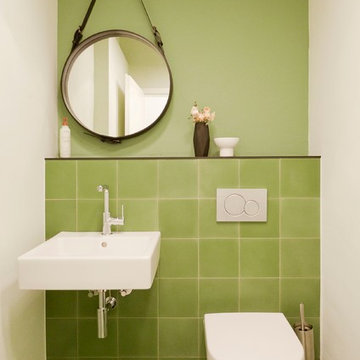
alle Fotos Martina Pipprich
Réalisation d'un petit WC suspendu design avec un lavabo suspendu, un carrelage vert, un mur vert, un sol en carrelage de porcelaine et des carreaux de porcelaine.
Réalisation d'un petit WC suspendu design avec un lavabo suspendu, un carrelage vert, un mur vert, un sol en carrelage de porcelaine et des carreaux de porcelaine.
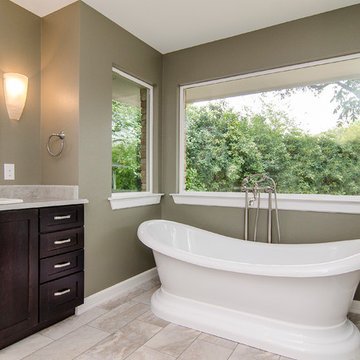
This gorgeous master bath and bedroom addition gave the homeowners much needed space from the previous tiny cramped quarters they had. By creating a spa like bathroom retreat, ample closet space and a spacious master bedroom with views to the lush backyard, the homeowners were able to design a space that gave them what combined both needs and wants in one! Design and Build by Hatfield Builders & Remodelers, photography by Versatile Imaging.
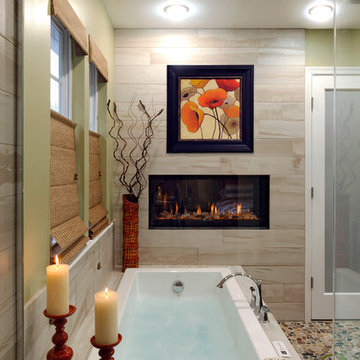
View from within the shower - A luxury bubble tub with a horizontal flame fireplace.
Photo: Bob Narod
Aménagement d'une salle de bain principale classique en bois foncé de taille moyenne avec un lavabo encastré, un placard à porte plane, une baignoire posée, WC séparés, des carreaux de porcelaine, un mur vert, un sol en carrelage de porcelaine et un carrelage beige.
Aménagement d'une salle de bain principale classique en bois foncé de taille moyenne avec un lavabo encastré, un placard à porte plane, une baignoire posée, WC séparés, des carreaux de porcelaine, un mur vert, un sol en carrelage de porcelaine et un carrelage beige.
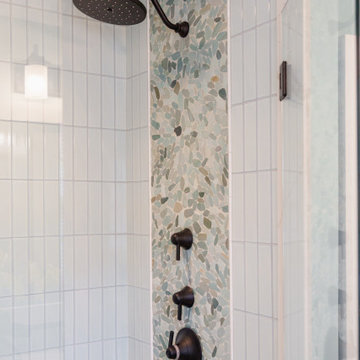
Flat black fixtures are highlighted in the rock accent tile at the ends of the shower and a frameless glass shower door has matching hardware.
Exemple d'une petite douche en alcôve principale asiatique en bois clair avec un placard avec porte à panneau surélevé, WC séparés, un carrelage vert, des carreaux de porcelaine, un mur vert, un sol en carrelage de porcelaine, un lavabo encastré, un plan de toilette en quartz modifié, un sol beige, une cabine de douche à porte battante, un plan de toilette blanc, un banc de douche, meuble simple vasque et meuble-lavabo encastré.
Exemple d'une petite douche en alcôve principale asiatique en bois clair avec un placard avec porte à panneau surélevé, WC séparés, un carrelage vert, des carreaux de porcelaine, un mur vert, un sol en carrelage de porcelaine, un lavabo encastré, un plan de toilette en quartz modifié, un sol beige, une cabine de douche à porte battante, un plan de toilette blanc, un banc de douche, meuble simple vasque et meuble-lavabo encastré.
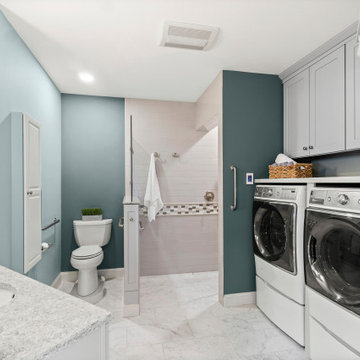
Inspiration pour une salle d'eau traditionnelle de taille moyenne avec un placard à porte shaker, des portes de placard grises, une douche à l'italienne, des carreaux de porcelaine, un sol en carrelage de porcelaine, un lavabo encastré, un plan de toilette en quartz modifié, aucune cabine, buanderie, meuble simple vasque, meuble-lavabo encastré, WC séparés, un carrelage beige, un mur vert, un sol gris et un plan de toilette gris.
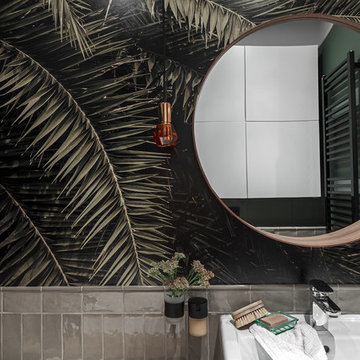
Alexandra Dermont
Cette image montre une petite salle de bain principale design avec une baignoire indépendante, un carrelage vert, des carreaux de porcelaine, un mur vert, un sol en carrelage de céramique et un lavabo intégré.
Cette image montre une petite salle de bain principale design avec une baignoire indépendante, un carrelage vert, des carreaux de porcelaine, un mur vert, un sol en carrelage de céramique et un lavabo intégré.
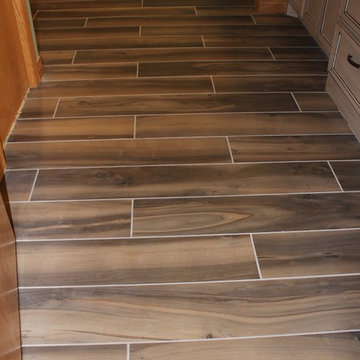
The wood-look porcelain tile selected for this master bath floor is absolutely stunning. Easy to care for, will stand up to water, yet warm and inviting. In-floor heat was added for an additional level of comfort.
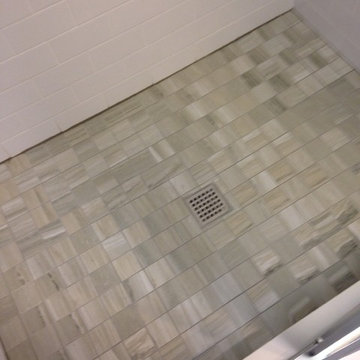
The shower floor was done in a porcelain tile with green undertones to make it feel slightly larger.
Inspiration pour une petite douche en alcôve principale marine avec des portes de placard blanches, WC séparés, un carrelage vert, des carreaux de porcelaine, un mur vert et un sol en carrelage de porcelaine.
Inspiration pour une petite douche en alcôve principale marine avec des portes de placard blanches, WC séparés, un carrelage vert, des carreaux de porcelaine, un mur vert et un sol en carrelage de porcelaine.
Idées déco de salles de bains et WC avec des carreaux de porcelaine et un mur vert
1

