Idées déco de salles de bains et WC avec des carreaux de porcelaine et un sol en calcaire
Trier par :
Budget
Trier par:Populaires du jour
81 - 100 sur 599 photos
1 sur 3
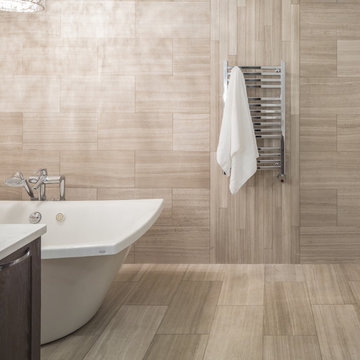
This is a Kohler Escale freestanding bath with Bubble Massage. We used a Kohler Symbol freestanding bath filler in Polished Chrome. Tile is Cloud limestone from Artistic Tile in 12x24 and 3x36 (towel warmer area). Cabinets are from Mouser Custom Cabinetry in Pier finish on Red Oak. Top is Minuet by Viatera.
Photography by: Kyle J Caldwell
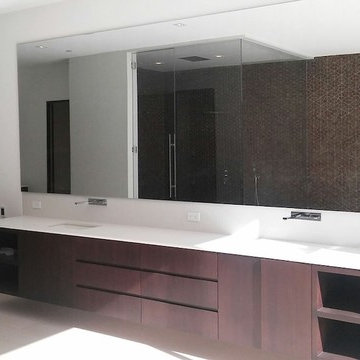
Inspiration pour une grande salle d'eau minimaliste en bois foncé avec un placard à porte plane, une douche d'angle, WC à poser, un carrelage marron, des carreaux de porcelaine, un mur blanc, un sol en calcaire, un lavabo encastré et un plan de toilette en quartz modifié.
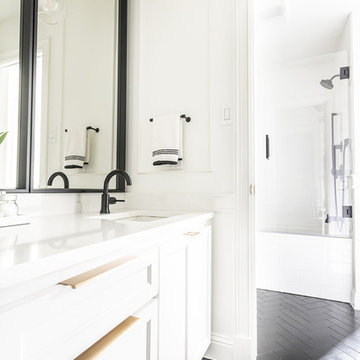
Black and white beautifully combined make this bathroom sleek and chic. Clean lines and modern design elements encompass this client's flawless design flair.
Photographer: Morgan English @theenglishden
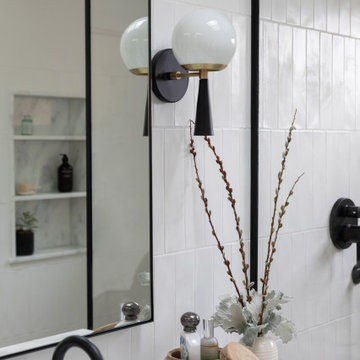
Réalisation d'une salle de bain principale design en bois clair de taille moyenne avec un placard avec porte à panneau encastré, une douche à l'italienne, un bidet, un carrelage blanc, des carreaux de porcelaine, un mur blanc, un sol en calcaire, un lavabo encastré, un plan de toilette en marbre, un sol gris, une cabine de douche à porte battante, un plan de toilette blanc, un banc de douche, meuble double vasque, meuble-lavabo encastré et un plafond voûté.
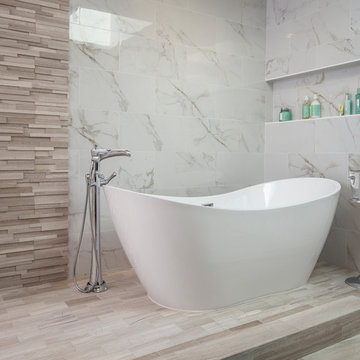
This design / build project in Los Angeles, CA. focused on a couple’s master bathroom. There were multiple reasons that the homeowners decided to start this project. The existing skylight had begun leaking and there were function and style concerns to be addressed. Previously this dated-spacious master bathroom had a large Jacuzzi tub, sauna, bidet (in a water closet) and a shower. Although the space was large and offered many amenities they were not what the homeowners valued and the space was very compartmentalized. The project also included closing off a door which previously allowed guests access to the master bathroom. The homeowners wanted to create a space that was not accessible to guests. Painted tiles featuring lilies and gold finishes were not the style the homeowners were looking for.
Desiring something more elegant, a place where they could pamper themselves, we were tasked with recreating the space. Chief among the homeowners requests were a wet room with free standing tub, floor-mounted waterfall tub filler, and stacked stone. Specifically they wanted the stacked stone to create a central visual feature between the shower and tub. The stacked stone is Limestone in Honed Birch. The open shower contrasts the neighboring stacked stone with sleek smooth large format tiles.
A double walnut vanity featuring crystal knobs and waterfall faucets set below a clearstory window allowed for adding a new makeup vanity with chandelier which the homeowners love. The walnut vanity was selected to contrast the light, white tile.
The bathroom features Brizo and DXV.
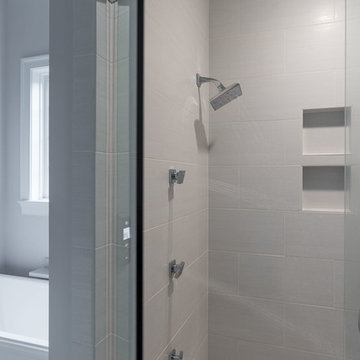
Shaun Ring
Inspiration pour une douche en alcôve principale craftsman de taille moyenne avec un placard à porte shaker, des portes de placard blanches, une baignoire indépendante, WC séparés, un carrelage blanc, des carreaux de porcelaine, un mur gris, un sol en calcaire, un lavabo encastré, un plan de toilette en quartz modifié, un sol blanc et une cabine de douche à porte battante.
Inspiration pour une douche en alcôve principale craftsman de taille moyenne avec un placard à porte shaker, des portes de placard blanches, une baignoire indépendante, WC séparés, un carrelage blanc, des carreaux de porcelaine, un mur gris, un sol en calcaire, un lavabo encastré, un plan de toilette en quartz modifié, un sol blanc et une cabine de douche à porte battante.
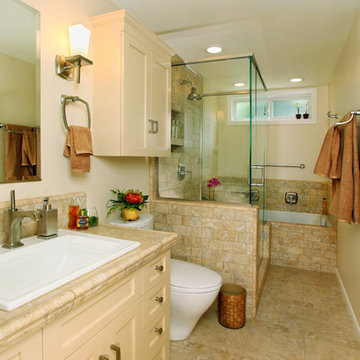
Charles Metivier Photography
Idées déco pour une salle d'eau classique de taille moyenne avec un placard à porte shaker, des portes de placard beiges, une baignoire en alcôve, un espace douche bain, WC à poser, des carreaux de porcelaine, un mur beige, un sol en calcaire, un lavabo posé, un plan de toilette en calcaire, un sol beige et une cabine de douche à porte battante.
Idées déco pour une salle d'eau classique de taille moyenne avec un placard à porte shaker, des portes de placard beiges, une baignoire en alcôve, un espace douche bain, WC à poser, des carreaux de porcelaine, un mur beige, un sol en calcaire, un lavabo posé, un plan de toilette en calcaire, un sol beige et une cabine de douche à porte battante.
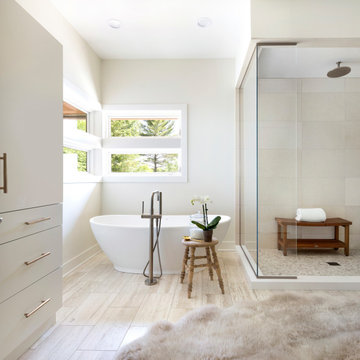
Exemple d'une grande salle de bain principale chic en bois brun avec un placard à porte plane, une baignoire indépendante, une douche d'angle, WC séparés, un carrelage blanc, des carreaux de porcelaine, un mur blanc, un sol en calcaire, un lavabo encastré, un plan de toilette en quartz modifié, un sol gris, une cabine de douche à porte battante, un plan de toilette blanc, des toilettes cachées, meuble double vasque et meuble-lavabo suspendu.
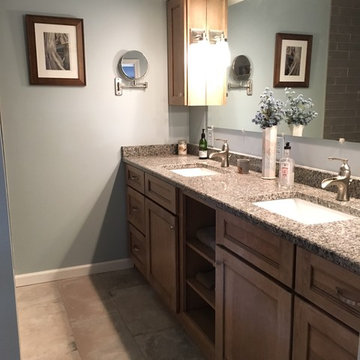
**Not a TileCraft, Inc installation**
Idées déco pour une salle de bain classique en bois brun de taille moyenne avec un placard à porte shaker, WC séparés, un carrelage gris, des carreaux de porcelaine, un mur gris, un sol en calcaire, un lavabo encastré et un plan de toilette en granite.
Idées déco pour une salle de bain classique en bois brun de taille moyenne avec un placard à porte shaker, WC séparés, un carrelage gris, des carreaux de porcelaine, un mur gris, un sol en calcaire, un lavabo encastré et un plan de toilette en granite.
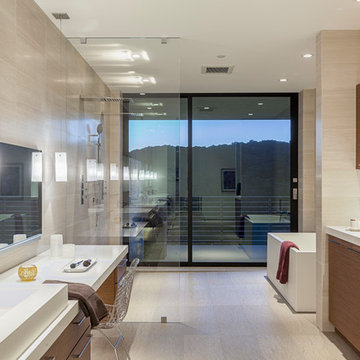
Frank Paul Perez, Red Lily Studios
Cette photo montre une très grande salle de bain principale tendance en bois foncé avec un placard à porte plane, une baignoire indépendante, une douche à l'italienne, WC suspendus, un carrelage beige, des carreaux de porcelaine, un mur beige, un sol en calcaire, une vasque, un plan de toilette en béton, un sol beige et aucune cabine.
Cette photo montre une très grande salle de bain principale tendance en bois foncé avec un placard à porte plane, une baignoire indépendante, une douche à l'italienne, WC suspendus, un carrelage beige, des carreaux de porcelaine, un mur beige, un sol en calcaire, une vasque, un plan de toilette en béton, un sol beige et aucune cabine.
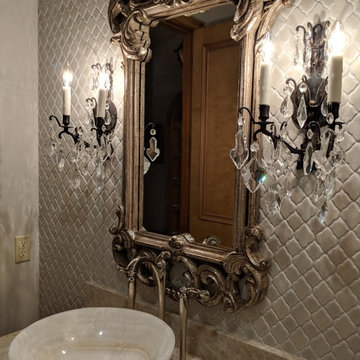
Make an excuse to "powder your nose" so you are able to take in this spectacular powder bath. There was enough Taj Mahal quartzite left from the recent kitchen remodel to resurface the countertop. But it is the onyx sink, the polished nickel vessel filler and the arabesque crackled wall tile that will entice you to "powder your nose" once again before you leave.
Clear glass shower surround and door with stainless hardware. Corner tub has Kohler Purist series tub filler. Tub surround is blue fabric look porcelain tiles which are closely matched to accent wall paint. A honed Durango limestone floor complements the blue tones of the bathroom. Lagos Azul limestone is used for the corner tub deck and the cap on the shower half wall.
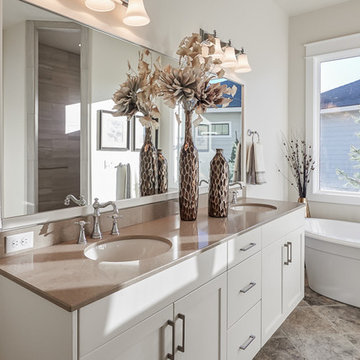
David Fish
Réalisation d'une salle de bain principale tradition avec un lavabo encastré, un placard à porte shaker, des portes de placard blanches, un plan de toilette en quartz, une baignoire indépendante, un carrelage beige, des carreaux de porcelaine, un mur beige et un sol en calcaire.
Réalisation d'une salle de bain principale tradition avec un lavabo encastré, un placard à porte shaker, des portes de placard blanches, un plan de toilette en quartz, une baignoire indépendante, un carrelage beige, des carreaux de porcelaine, un mur beige et un sol en calcaire.
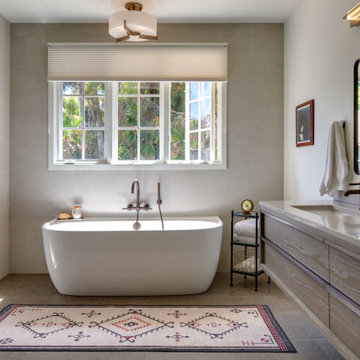
Victoria and Albert "Eldon" tub set flush against the wall. Restoration Hardware vanity and mirrors, Caracas Blue Antique limestone floor tile. Limestone White porcelain wall tiles in shower and behind tub. Hubberton Forge ceiling light. Rug by homeowner.
Designed by Margaret Dean, Design Studio West.
Photo by Brady Architectural Photography.
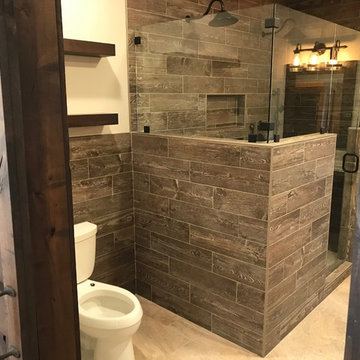
Cette image montre une salle de bain principale chalet de taille moyenne avec une douche d'angle, WC à poser, un carrelage marron, des carreaux de porcelaine, un mur beige, un sol en calcaire, un sol beige et une cabine de douche à porte battante.
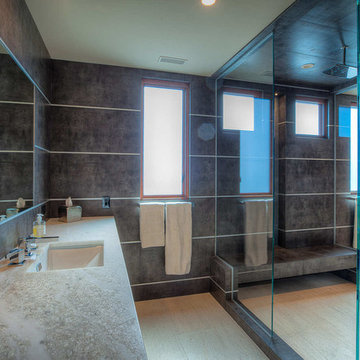
This secondary Master Bath features Moca Cream limestone throughout the floor space with a dark, textural porcelain wrapping all of the walls. Metal strips break up the porcelain and create linear movement throughout the space. The African mahogany floating vanities are topped with Bianco Rhino Savana marble, which adds a soft lightness to the space.
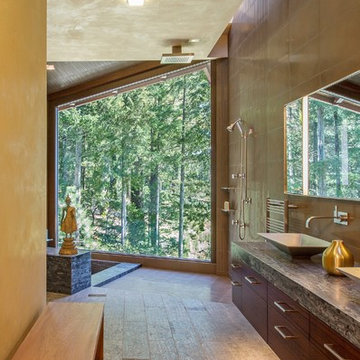
James Hall Photography
Dornbracht fixtures; Stoneforest.com bronze sinks; Spec Ceramics wall tiles; ASN Natural Stone floors; Metaphor Bronze accent floor tiles
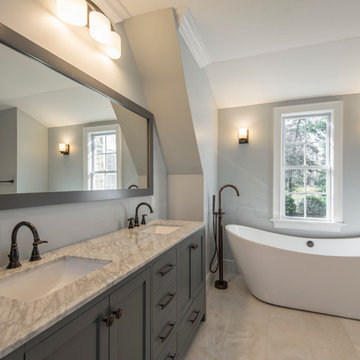
Alcove Media
Cette image montre une salle de bain principale traditionnelle de taille moyenne avec un placard avec porte à panneau encastré, des portes de placard grises, une baignoire indépendante, un carrelage beige, des carreaux de porcelaine, un mur gris, un sol en calcaire, un lavabo encastré, un plan de toilette en quartz modifié et un sol beige.
Cette image montre une salle de bain principale traditionnelle de taille moyenne avec un placard avec porte à panneau encastré, des portes de placard grises, une baignoire indépendante, un carrelage beige, des carreaux de porcelaine, un mur gris, un sol en calcaire, un lavabo encastré, un plan de toilette en quartz modifié et un sol beige.
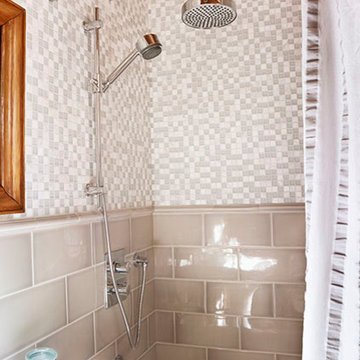
Glass and marble mosaic accent the handmade grey porcelain tile in the guest bathroom. Mark Olson Photography Inc.
Cette image montre une petite salle d'eau rustique avec une baignoire en alcôve, un combiné douche/baignoire, WC à poser, un carrelage gris, des carreaux de porcelaine, un sol en calcaire et un lavabo de ferme.
Cette image montre une petite salle d'eau rustique avec une baignoire en alcôve, un combiné douche/baignoire, WC à poser, un carrelage gris, des carreaux de porcelaine, un sol en calcaire et un lavabo de ferme.
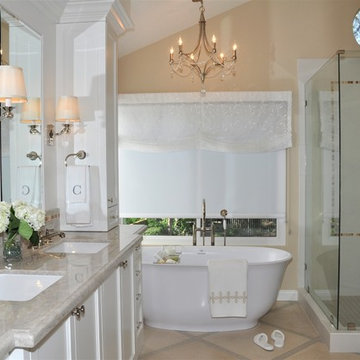
An elegant Master Bathroom in Laguna Niguel, CA, with a freestanding tub from Hydrosystems Liberty, white vanity with upper cabinets, Taj Mahal / Perla Venata Quartzite countertop, polished nickel lav faucets from California Faucets, the Etiquette chandelier from Currey and Company, limestone floor, custom mirrors and Restoration Hardware scones Photography: Sabine Klingler Kane
Idées déco de salles de bains et WC avec des carreaux de porcelaine et un sol en calcaire
5

