Idées déco de salles de bains et WC avec des dalles de pierre et sauna
Trier par :
Budget
Trier par:Populaires du jour
21 - 40 sur 72 photos
1 sur 3
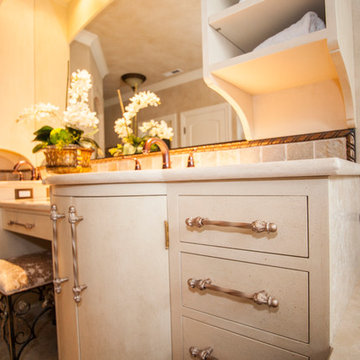
Hand painted custom built cabinetry. Carpe' Diem hardware in Champagne finish
Photo Credit: Crosby Dove
Aménagement d'un grand sauna classique avec un placard en trompe-l'oeil, des portes de placard beiges, une baignoire posée, WC à poser, un carrelage beige, des dalles de pierre, un mur beige, un lavabo encastré et un plan de toilette en marbre.
Aménagement d'un grand sauna classique avec un placard en trompe-l'oeil, des portes de placard beiges, une baignoire posée, WC à poser, un carrelage beige, des dalles de pierre, un mur beige, un lavabo encastré et un plan de toilette en marbre.
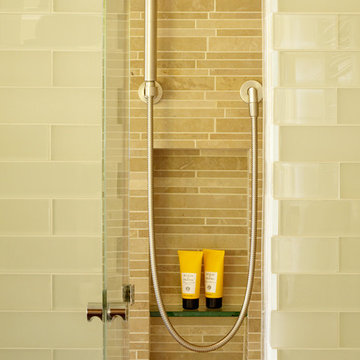
This project combines the original bedroom, small bathroom and closets into a single, open and light-filled space. Once stripped to its exterior walls, we inserted back into the center of the space a single freestanding cabinetry piece that organizes movement around the room. This mahogany “box” creates a headboard for the bed, the vanity for the bath, and conceals a walk-in closet and powder room inside. While the detailing is not traditional, we preserved the traditional feel of the home through a warm and rich material palette and the re-conception of the space as a garden room.
Photography: Matthew Millman
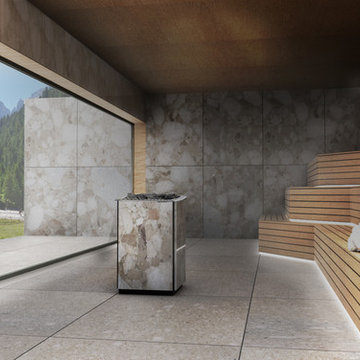
Parete con Breccia Veneziana Grana Grossa
Pavimentazione con Breccia Veneziana Grana Medio/Fina
Inspiration pour un sauna chalet en bois clair avec un carrelage beige, des dalles de pierre, un mur beige, un sol en marbre et un sol beige.
Inspiration pour un sauna chalet en bois clair avec un carrelage beige, des dalles de pierre, un mur beige, un sol en marbre et un sol beige.
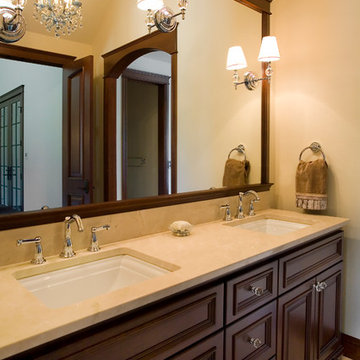
Emerald Bay Photography
Working closely with the builder, Scott Wilcox Construction, and the home owners, Patty selected and designed interior finishes for this custom home which features Hammerton Light Fixtures, cherry cabinets, and fine stone and marble throughout.
She also assisted in selection of furnishings, area rugs, window treatments, bedding, and many other aspects of this custom home.
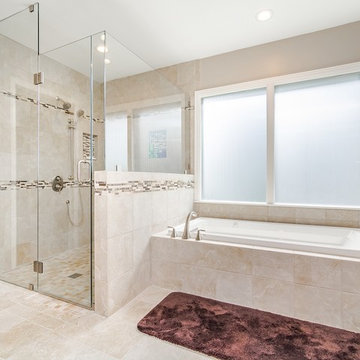
Cette photo montre un sauna chic en bois vieilli avec un carrelage vert et des dalles de pierre.
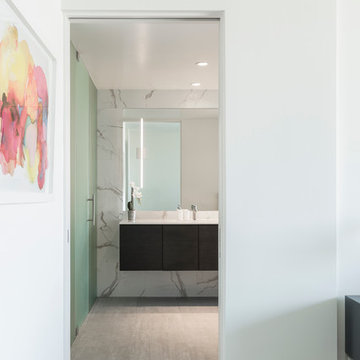
Photography by Lance Gerber
Cette photo montre un grand sauna tendance en bois foncé avec un placard à porte plane, un mur blanc, un lavabo encastré, un plan de toilette en quartz, WC à poser, un carrelage gris, un carrelage blanc, des dalles de pierre et sol en béton ciré.
Cette photo montre un grand sauna tendance en bois foncé avec un placard à porte plane, un mur blanc, un lavabo encastré, un plan de toilette en quartz, WC à poser, un carrelage gris, un carrelage blanc, des dalles de pierre et sol en béton ciré.
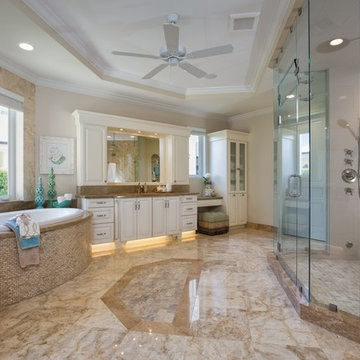
Réalisation d'un sauna tradition avec un lavabo encastré, un placard avec porte à panneau surélevé, des portes de placard beiges, un plan de toilette en marbre, une baignoire posée, WC séparés, un carrelage beige, des dalles de pierre, un mur beige et un sol en marbre.
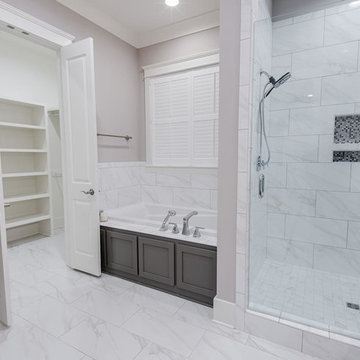
The master bathroom has a tiled shower with gray accents, a rain shower head and a separate built in soaking tub with a tile surround. There is a large closet off the bathroom with built in shelves.
Built By: Gene Evans Marquee Custom Home Builders, LLC
Designed By: Bob Chatham Custom Home Designs
Photos By: Ray Baker
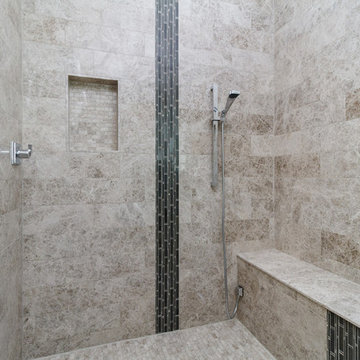
Idées déco pour un sauna classique de taille moyenne avec un carrelage beige, un mur beige et des dalles de pierre.
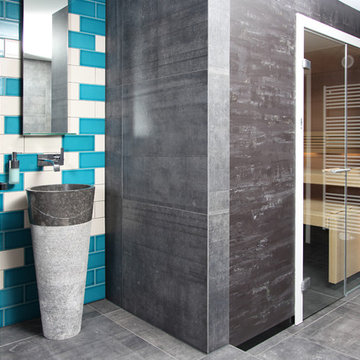
Réalisation d'un sauna design avec des dalles de pierre, sol en béton ciré et un lavabo de ferme.
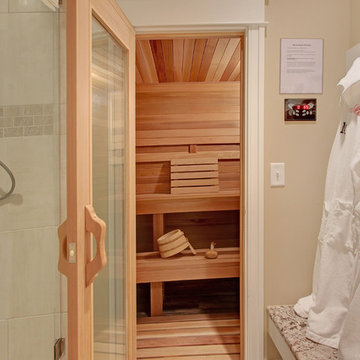
Custom sauna in bathroom
Idées déco pour un sauna avec un carrelage beige, des dalles de pierre et un mur beige.
Idées déco pour un sauna avec un carrelage beige, des dalles de pierre et un mur beige.
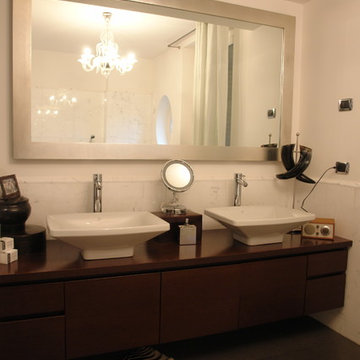
Inspiration pour un sauna minimaliste en bois foncé de taille moyenne avec un lavabo intégré, un placard en trompe-l'oeil, un plan de toilette en bois, une baignoire indépendante, WC séparés, un carrelage blanc, des dalles de pierre, un mur blanc et un sol en marbre.
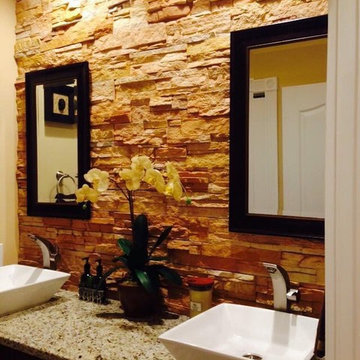
Réalisation d'un sauna chalet en bois foncé de taille moyenne avec un placard en trompe-l'oeil, un carrelage jaune, des dalles de pierre, un mur jaune, un sol en marbre et un plan de toilette en granite.
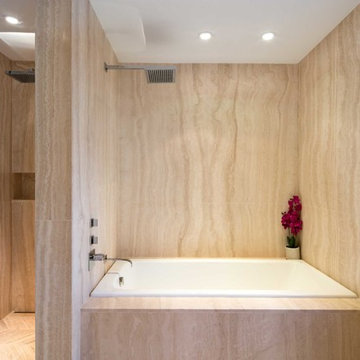
Situated along Manhattan’s prestigious “Gold Coast,” the building at 17 East 12th Street was developed by Rigby Asset Management, a New York-based real estate investment and development firm that specializes in rehabilitating underutilized commercial properties into high-end residential buildings. For the building’s model apartment, Rigby enlisted Nicole Fuller Interiors to create a bold and luxurious environment that complemented the grand vision of project architect, Bromley Caldari. Fuller specified products from her not-so-little black book of design resources to stage the space with museum-quality artworks, precious antiques, statement light fixtures, and contemporary furnishings, rugs, and window treatments.
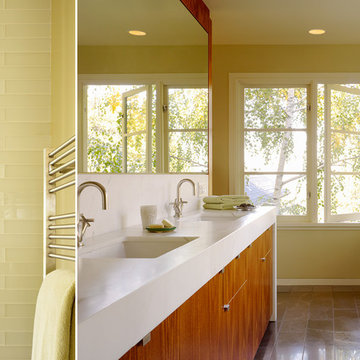
This project combines the original bedroom, small bathroom and closets into a single, open and light-filled space. Once stripped to its exterior walls, we inserted back into the center of the space a single freestanding cabinetry piece that organizes movement around the room. This mahogany “box” creates a headboard for the bed, the vanity for the bath, and conceals a walk-in closet and powder room inside. While the detailing is not traditional, we preserved the traditional feel of the home through a warm and rich material palette and the re-conception of the space as a garden room.
Photography: Matthew Millman
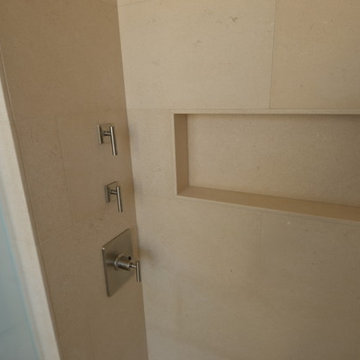
We designed this niche to be one tile module, so there were no cut tiles around and it looks perfect.
Idée de décoration pour un grand sauna design avec un lavabo encastré, un placard à porte plane, des portes de placard blanches, un plan de toilette en calcaire, une baignoire indépendante, WC séparés, un carrelage beige, des dalles de pierre, un mur beige et un sol en carrelage de céramique.
Idée de décoration pour un grand sauna design avec un lavabo encastré, un placard à porte plane, des portes de placard blanches, un plan de toilette en calcaire, une baignoire indépendante, WC séparés, un carrelage beige, des dalles de pierre, un mur beige et un sol en carrelage de céramique.
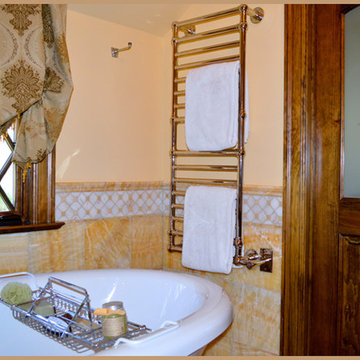
Klaff's
Réalisation d'un grand sauna méditerranéen en bois foncé avec une baignoire indépendante, un carrelage blanc, des dalles de pierre, un mur jaune, un sol en marbre, un lavabo encastré, un placard en trompe-l'oeil et un plan de toilette en onyx.
Réalisation d'un grand sauna méditerranéen en bois foncé avec une baignoire indépendante, un carrelage blanc, des dalles de pierre, un mur jaune, un sol en marbre, un lavabo encastré, un placard en trompe-l'oeil et un plan de toilette en onyx.
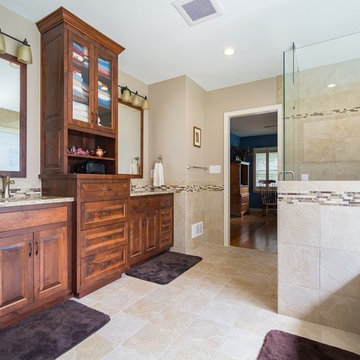
Aménagement d'un sauna classique en bois vieilli avec un carrelage vert et des dalles de pierre.
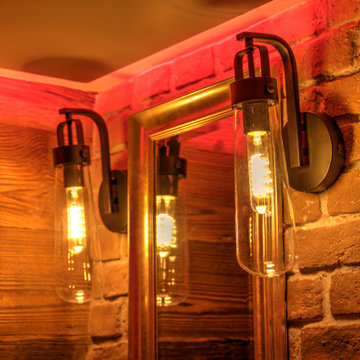
Besonderheit: Rustikaler, Uriger Style, viel Altholz und Felsverbau
Konzept: Vollkonzept und komplettes Interiore-Design Stefan Necker – Tegernseer Badmanufaktur
Projektart: Renovierung/Umbau alter Saunabereich
Projektart: EFH / Keller
Umbaufläche ca. 50 qm
Produkte: Sauna, Kneipsches Fussbad, Ruhenereich, Waschtrog, WC, Dusche, Hebeanlage, Wandbrunnen, Türen zu den Angrenzenden Bereichen, Verkleidung Hauselektrifizierung
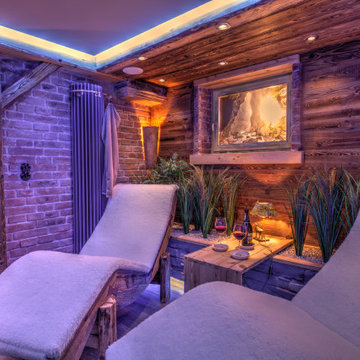
Besonderheit: Rustikaler, Uriger Style, viel Altholz und Felsverbau
Konzept: Vollkonzept und komplettes Interiore-Design Stefan Necker – Tegernseer Badmanufaktur
Projektart: Renovierung/Umbau alter Saunabereich
Projektart: EFH / Keller
Umbaufläche ca. 50 qm
Produkte: Sauna, Kneipsches Fussbad, Ruhenereich, Waschtrog, WC, Dusche, Hebeanlage, Wandbrunnen, Türen zu den Angrenzenden Bereichen, Verkleidung Hauselektrifizierung
Idées déco de salles de bains et WC avec des dalles de pierre et sauna
2

