Idées déco de salles de bains et WC avec des dalles de pierre et un sol en carrelage de porcelaine
Trier par :
Budget
Trier par:Populaires du jour
161 - 180 sur 1 519 photos
1 sur 3

Exemple d'une grande salle de bain principale nature avec un placard à porte shaker, des portes de placard grises, une baignoire indépendante, une douche à l'italienne, un carrelage blanc, des dalles de pierre, un mur gris, un sol en carrelage de porcelaine, un lavabo encastré, un plan de toilette en quartz, un sol beige, une cabine de douche à porte battante, un plan de toilette blanc, un banc de douche, meuble double vasque, meuble-lavabo encastré et poutres apparentes.
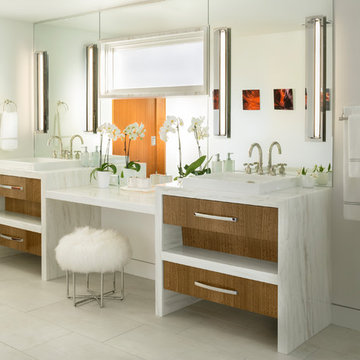
Inspiration pour une grande salle de bain principale design en bois clair avec un placard à porte plane, une baignoire indépendante, une douche d'angle, un mur blanc, un sol en carrelage de porcelaine, une vasque, un plan de toilette en marbre, un sol blanc, une cabine de douche à porte battante, un carrelage multicolore, des dalles de pierre et un plan de toilette blanc.
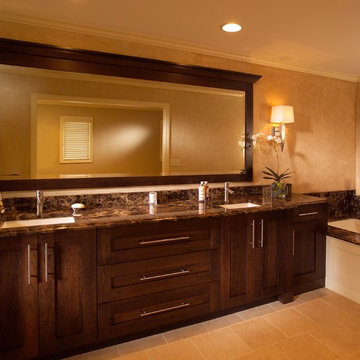
The cabinetry is cherry wood with flat panel doors and drawer fronts. The mirror frame was custom built and finished to match the cabinetry. Porcelain tile with the look of tumbled limestone was chosen for the floor. The countertop, tub deck, and backsplash are Emperador Dark 3cm marble.
Photograph by Steve Brown Photography
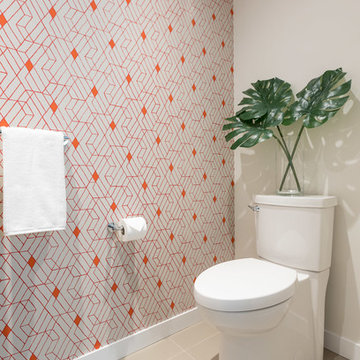
Derek Stevens
Idées déco pour un petit WC et toilettes contemporain avec un placard à porte plane, des portes de placard beiges, WC séparés, un carrelage beige, des dalles de pierre, un mur multicolore, un sol en carrelage de porcelaine, un lavabo intégré, un plan de toilette en surface solide, un sol beige et un plan de toilette blanc.
Idées déco pour un petit WC et toilettes contemporain avec un placard à porte plane, des portes de placard beiges, WC séparés, un carrelage beige, des dalles de pierre, un mur multicolore, un sol en carrelage de porcelaine, un lavabo intégré, un plan de toilette en surface solide, un sol beige et un plan de toilette blanc.
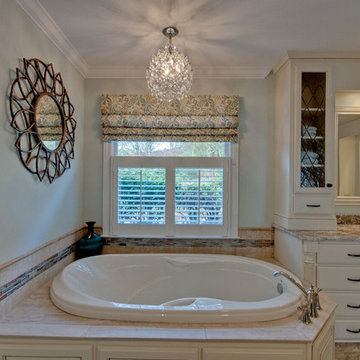
Laura Hayes
Exemple d'une salle de bain principale chic de taille moyenne avec un placard avec porte à panneau surélevé, des portes de placard blanches, une baignoire posée, un carrelage beige, des dalles de pierre, un mur blanc, un sol en carrelage de porcelaine, un lavabo encastré et un plan de toilette en granite.
Exemple d'une salle de bain principale chic de taille moyenne avec un placard avec porte à panneau surélevé, des portes de placard blanches, une baignoire posée, un carrelage beige, des dalles de pierre, un mur blanc, un sol en carrelage de porcelaine, un lavabo encastré et un plan de toilette en granite.
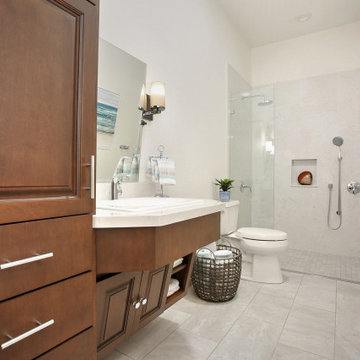
Carey Bros. Inc. dba Carey Bros. Remodeling, Brentwood, California, 2021 Regional CotY Award Winner, Residential Bath $25,000 to $50,000
Idées déco pour une salle de bain classique en bois brun de taille moyenne avec un placard avec porte à panneau surélevé, WC séparés, un carrelage blanc, des dalles de pierre, un sol en carrelage de porcelaine, un lavabo encastré, un plan de toilette en quartz modifié, une cabine de douche à porte battante, un plan de toilette blanc, meuble simple vasque et meuble-lavabo suspendu.
Idées déco pour une salle de bain classique en bois brun de taille moyenne avec un placard avec porte à panneau surélevé, WC séparés, un carrelage blanc, des dalles de pierre, un sol en carrelage de porcelaine, un lavabo encastré, un plan de toilette en quartz modifié, une cabine de douche à porte battante, un plan de toilette blanc, meuble simple vasque et meuble-lavabo suspendu.
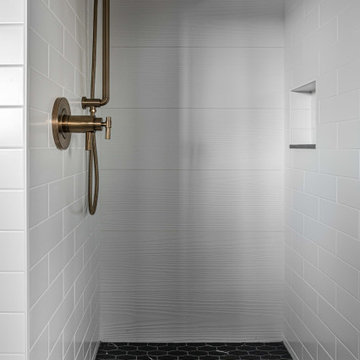
Réalisation d'une salle de bain design en bois brun de taille moyenne avec un placard à porte plane, WC à poser, un carrelage blanc, des dalles de pierre, un mur blanc, un sol en carrelage de porcelaine, un lavabo encastré, un plan de toilette en quartz modifié, un sol noir, une cabine de douche à porte battante, un plan de toilette gris, meuble simple vasque et meuble-lavabo suspendu.
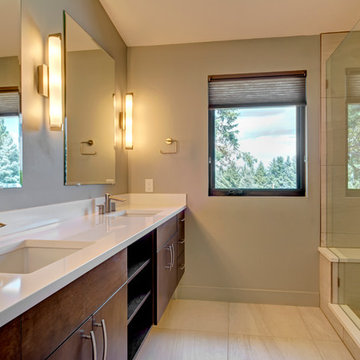
Inspiration pour une grande douche en alcôve principale vintage en bois foncé avec un placard à porte plane, un carrelage blanc, des dalles de pierre, un mur gris, un sol en carrelage de porcelaine, un lavabo encastré et un plan de toilette en surface solide.
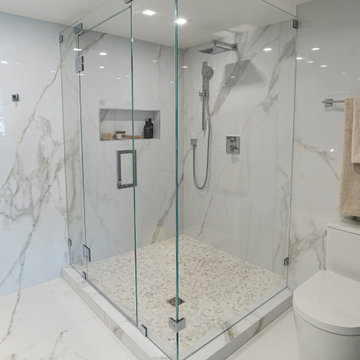
Innovative Design Build was hired to renovate a 2 bedroom 2 bathroom condo in the prestigious Symphony building in downtown Fort Lauderdale, Florida. The project included a full renovation of the kitchen, guest bathroom and primary bathroom. We also did small upgrades throughout the remainder of the property. The goal was to modernize the property using upscale finishes creating a streamline monochromatic space. The customization throughout this property is vast, including but not limited to: a hidden electrical panel, popup kitchen outlet with a stone top, custom kitchen cabinets and vanities. By using gorgeous finishes and quality products the client is sure to enjoy his home for years to come.
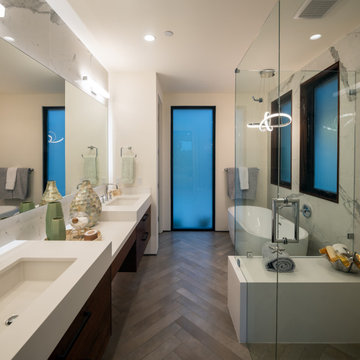
Master bath with tile herringbone floor.
Aménagement d'une salle de bain principale moderne en bois brun de taille moyenne avec un placard à porte plane, une baignoire indépendante, une douche ouverte, WC séparés, un carrelage blanc, des dalles de pierre, un mur blanc, un sol en carrelage de porcelaine, un lavabo encastré, un plan de toilette en quartz modifié, un sol gris, une cabine de douche à porte battante et un plan de toilette blanc.
Aménagement d'une salle de bain principale moderne en bois brun de taille moyenne avec un placard à porte plane, une baignoire indépendante, une douche ouverte, WC séparés, un carrelage blanc, des dalles de pierre, un mur blanc, un sol en carrelage de porcelaine, un lavabo encastré, un plan de toilette en quartz modifié, un sol gris, une cabine de douche à porte battante et un plan de toilette blanc.
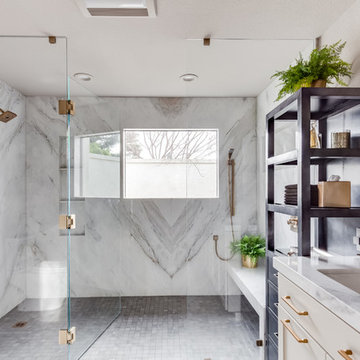
The book matched marble slab walls of this bathroom take center stage and are complimented by the use of mixed materials. Metal storage towers, a custom, painted vanity, brushed gold fixtures and cabinet hardware, and porcelain tile floors work in concert to create a truly one of a kind master bathroom.
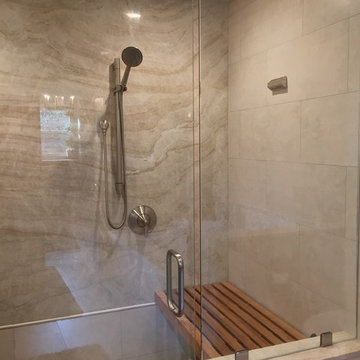
Steam bath enclosure features a slab of Taj Mahal quartzite on the back wall, side walls of 12 x 24 porcelain tile, and a floor of pebble tile. The teak shower bench is removable, supported by a decorative tile detail that runs all the way around the shower enclosure.
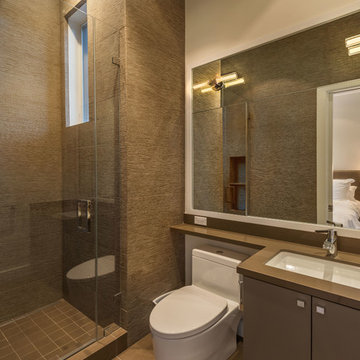
Cette photo montre une petite salle d'eau moderne avec un carrelage beige, des dalles de pierre, un mur beige, un lavabo encastré, un placard à porte plane, des portes de placard marrons, une douche ouverte, WC à poser, un sol en carrelage de porcelaine et un plan de toilette en quartz modifié.
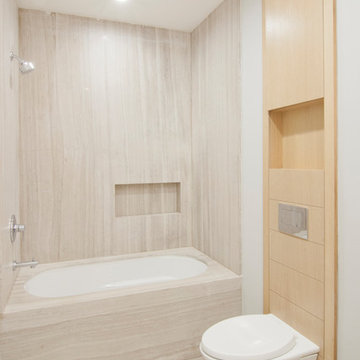
Cette image montre une grande salle d'eau design avec une baignoire encastrée, un combiné douche/baignoire, WC suspendus, un carrelage beige, des dalles de pierre, un mur gris, un sol en carrelage de porcelaine et un sol beige.
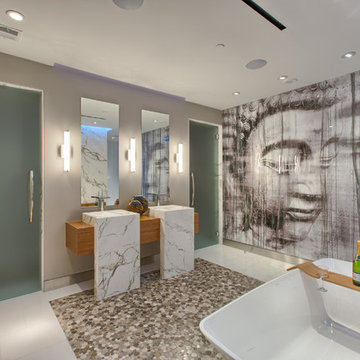
Inspiration pour une grande salle de bain principale minimaliste avec une baignoire indépendante, un carrelage gris, un carrelage blanc, des dalles de pierre, un mur gris, un sol en carrelage de porcelaine, un plan de toilette en bois, un sol blanc, une cabine de douche à porte battante, un plan de toilette marron et un lavabo intégré.
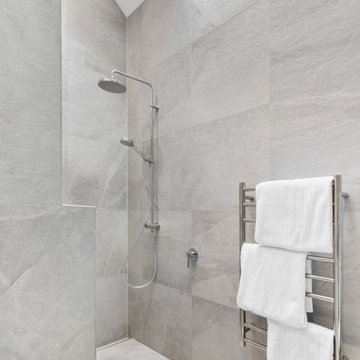
Walk In Shower, Walk IN Shower No Glass, Bricked Wall Shower Set Up, No Glass Bathroom, 4 Part Wet Room Set Up, Small Bathroom Renovations Perth, Groutless Bathrooms Perth, No Glass Bathrooms Perth
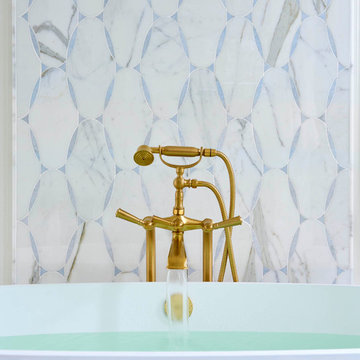
Réalisation d'une grande salle de bain principale tradition avec un placard à porte shaker, des portes de placard blanches, une baignoire indépendante, WC séparés, un carrelage multicolore, des dalles de pierre, un mur blanc, un sol en carrelage de porcelaine, un lavabo encastré, un plan de toilette en quartz et un sol blanc.
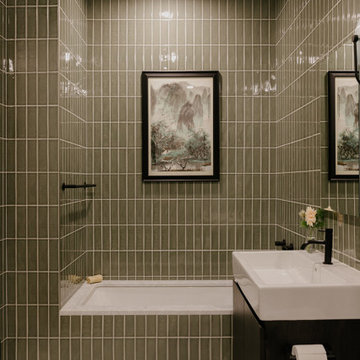
Guest bathroom with separate marble top bathtub and shower.
Réalisation d'une salle de bain principale minimaliste de taille moyenne avec un placard à porte plane, des portes de placard marrons, un combiné douche/baignoire, WC suspendus, un carrelage gris, des dalles de pierre, un mur gris, un sol en carrelage de porcelaine, un lavabo intégré, un plan de toilette en surface solide, un sol bleu, aucune cabine, un plan de toilette blanc, meuble double vasque, meuble-lavabo suspendu et du lambris.
Réalisation d'une salle de bain principale minimaliste de taille moyenne avec un placard à porte plane, des portes de placard marrons, un combiné douche/baignoire, WC suspendus, un carrelage gris, des dalles de pierre, un mur gris, un sol en carrelage de porcelaine, un lavabo intégré, un plan de toilette en surface solide, un sol bleu, aucune cabine, un plan de toilette blanc, meuble double vasque, meuble-lavabo suspendu et du lambris.
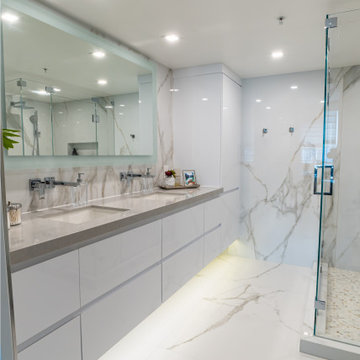
Innovative Design Build was hired to renovate a 2 bedroom 2 bathroom condo in the prestigious Symphony building in downtown Fort Lauderdale, Florida. The project included a full renovation of the kitchen, guest bathroom and primary bathroom. We also did small upgrades throughout the remainder of the property. The goal was to modernize the property using upscale finishes creating a streamline monochromatic space. The customization throughout this property is vast, including but not limited to: a hidden electrical panel, popup kitchen outlet with a stone top, custom kitchen cabinets and vanities. By using gorgeous finishes and quality products the client is sure to enjoy his home for years to come.
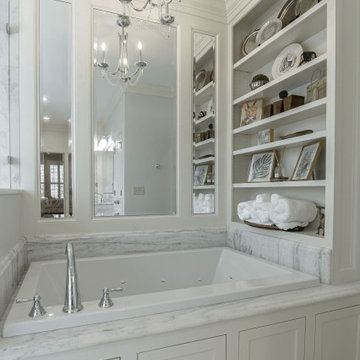
Phase One took this traditional style Columbia home to the next level, renovating the master bath and kitchen areas to reflect new trends as well as increasing the usage and flow of the kitchen area. Client requested a regal, white bathroom while updating the master shower specifically.
Idées déco de salles de bains et WC avec des dalles de pierre et un sol en carrelage de porcelaine
9

