Idées déco de salles de bains et WC avec des plaques de verre et un plan de toilette gris
Trier par :
Budget
Trier par:Populaires du jour
101 - 120 sur 145 photos
1 sur 3
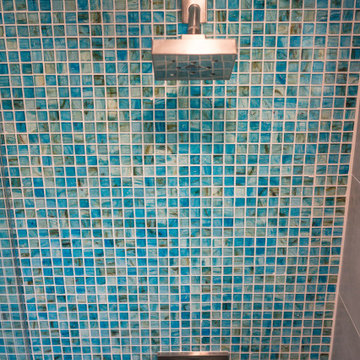
Colorful fun guest bathroom. Keeping with the original location of the vanity and toilet for cost savings; we modernized this bathroom and increased functionality by adding a lighted recessed medicine cabinet and a new vanity. The hydroslide shower door eliminates the obtrusive swing door and increases the doorway opening.
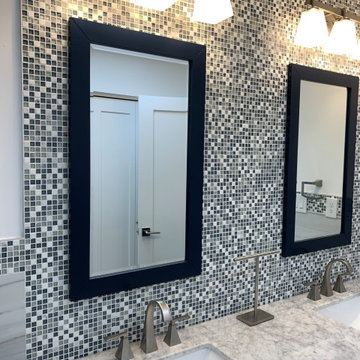
Blue mirrors match blue vanity. Fully tiled backsplash wall.
Aménagement d'une salle de bain moderne pour enfant avec un placard à porte plane, des portes de placard bleues, un carrelage gris, des plaques de verre, un plan de toilette en marbre, un plan de toilette gris, meuble double vasque et meuble-lavabo sur pied.
Aménagement d'une salle de bain moderne pour enfant avec un placard à porte plane, des portes de placard bleues, un carrelage gris, des plaques de verre, un plan de toilette en marbre, un plan de toilette gris, meuble double vasque et meuble-lavabo sur pied.
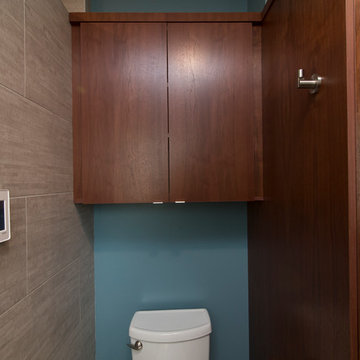
Marilyn Peryer Style House Photography
Réalisation d'une salle de bain principale vintage en bois foncé de taille moyenne avec un placard à porte plane, une douche ouverte, WC séparés, un carrelage bleu, des plaques de verre, un mur bleu, un sol en carrelage de porcelaine, un lavabo encastré, un plan de toilette en verre recyclé, un sol gris, aucune cabine et un plan de toilette gris.
Réalisation d'une salle de bain principale vintage en bois foncé de taille moyenne avec un placard à porte plane, une douche ouverte, WC séparés, un carrelage bleu, des plaques de verre, un mur bleu, un sol en carrelage de porcelaine, un lavabo encastré, un plan de toilette en verre recyclé, un sol gris, aucune cabine et un plan de toilette gris.
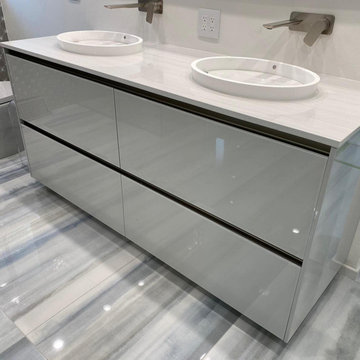
Exemple d'une salle de bain principale tendance de taille moyenne avec un placard à porte vitrée, des portes de placard grises, un bain japonais, une douche d'angle, un carrelage blanc, des plaques de verre, un mur gris, un sol en carrelage de céramique, un plan de toilette en terrazzo, un sol gris, une cabine de douche à porte battante, un plan de toilette gris, des toilettes cachées, meuble double vasque, meuble-lavabo sur pied, un plafond à caissons et du lambris.
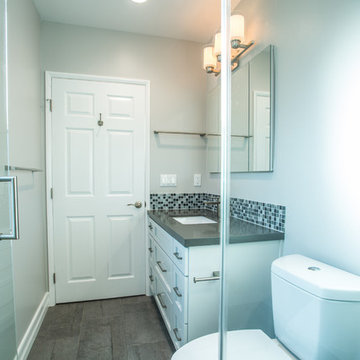
Inspiration pour une salle de bain traditionnelle de taille moyenne avec un placard à porte shaker, des portes de placard blanches, WC séparés, un carrelage bleu, un carrelage multicolore, des plaques de verre, un mur blanc, un sol en carrelage de céramique, un lavabo encastré, un sol gris, une cabine de douche à porte battante et un plan de toilette gris.
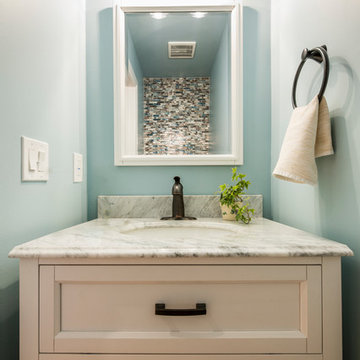
Creamy white powder room vanity with oil-rubbed bronze accents.
Idées déco pour un petit WC et toilettes contemporain avec un placard en trompe-l'oeil, des portes de placard blanches, un carrelage bleu, des plaques de verre, un plan de toilette en quartz modifié et un plan de toilette gris.
Idées déco pour un petit WC et toilettes contemporain avec un placard en trompe-l'oeil, des portes de placard blanches, un carrelage bleu, des plaques de verre, un plan de toilette en quartz modifié et un plan de toilette gris.
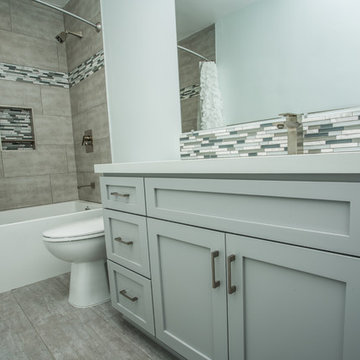
Idée de décoration pour une salle de bain tradition de taille moyenne avec un placard à porte shaker, des portes de placard blanches, WC séparés, un carrelage bleu, un carrelage multicolore, des plaques de verre, un mur blanc, un sol en carrelage de céramique, un lavabo encastré, un sol gris, une cabine de douche à porte battante et un plan de toilette gris.
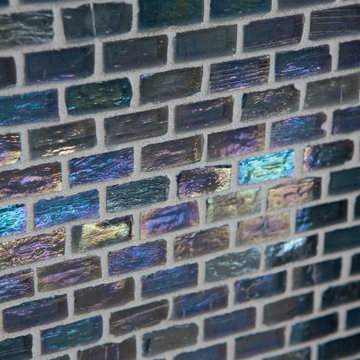
Cette photo montre une douche en alcôve principale de taille moyenne avec un placard à porte shaker, des portes de placard beiges, WC à poser, un carrelage beige, des plaques de verre, un mur beige, un sol en carrelage de porcelaine, un lavabo encastré, un plan de toilette en quartz modifié, un sol beige, une cabine de douche à porte battante, un plan de toilette gris, un banc de douche, meuble double vasque et meuble-lavabo encastré.
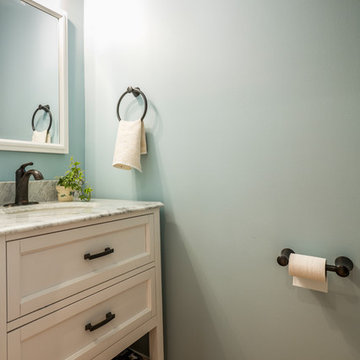
Powder room pretty!
Idée de décoration pour un petit WC et toilettes design avec un placard en trompe-l'oeil, des portes de placard blanches, un carrelage bleu, des plaques de verre, un plan de toilette en quartz modifié et un plan de toilette gris.
Idée de décoration pour un petit WC et toilettes design avec un placard en trompe-l'oeil, des portes de placard blanches, un carrelage bleu, des plaques de verre, un plan de toilette en quartz modifié et un plan de toilette gris.
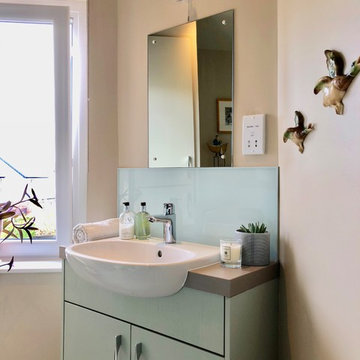
The owners of this Victorian terrace were recently retired and wanted to update their home so that they could continue to live there well into their retirement, so much of the work was focused on future proofing and making rooms more functional and accessible for them. We replaced the kitchen and bathroom, updated the bedroom and redecorated the rest of the house.
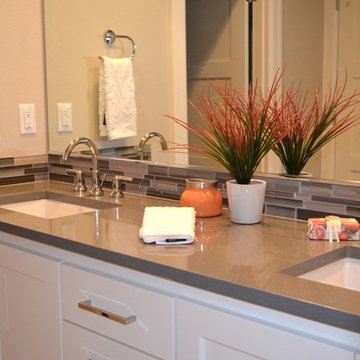
Cette photo montre une salle de bain chic pour enfant avec un placard à porte shaker, des portes de placard blanches, un carrelage multicolore, des plaques de verre, un mur gris, un sol en carrelage de porcelaine, un lavabo encastré, un plan de toilette en quartz modifié et un plan de toilette gris.
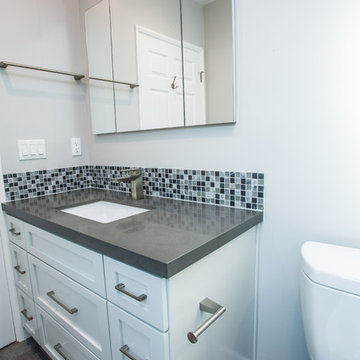
Idée de décoration pour une salle de bain tradition de taille moyenne avec un placard à porte shaker, des portes de placard blanches, WC séparés, un carrelage bleu, un carrelage multicolore, des plaques de verre, un mur blanc, un sol en carrelage de céramique, un lavabo encastré, un sol gris, un plan de toilette gris et une cabine de douche à porte battante.
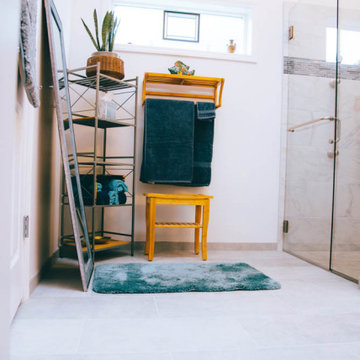
We always recommend our clients think about how they will use their home in years to come - and that's just what this couple did! They were ready to remodel their master bathroom in their forever home and wanted to make sure they could enjoy it as long as possible. By removing the unused soaking tub, we were able to create a large, curbless walk-in shower with a relaxing area by the window. This master bathroom is the perfect size for this pair to enjoy now and in the future! And they even have extra room to display some of their sentimental art they've collected over the years. We really appreciate the opportunity to serve them and hope they enjoy the space for years to come.
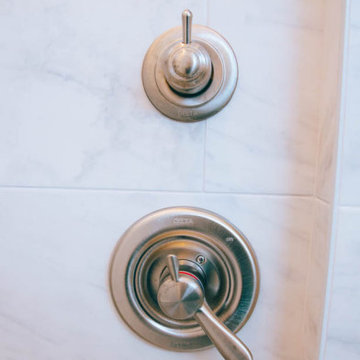
We always recommend our clients think about how they will use their home in years to come - and that's just what this couple did! They were ready to remodel their master bathroom in their forever home and wanted to make sure they could enjoy it as long as possible. By removing the unused soaking tub, we were able to create a large, curbless walk-in shower with a relaxing area by the window. This master bathroom is the perfect size for this pair to enjoy now and in the future! And they even have extra room to display some of their sentimental art they've collected over the years. We really appreciate the opportunity to serve them and hope they enjoy the space for years to come.
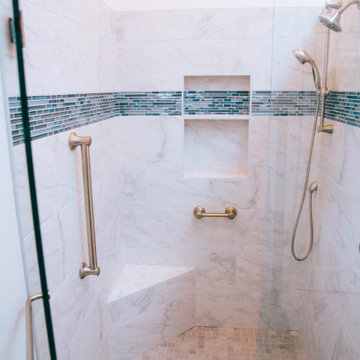
We always recommend our clients think about how they will use their home in years to come - and that's just what this couple did! They were ready to remodel their master bathroom in their forever home and wanted to make sure they could enjoy it as long as possible. By removing the unused soaking tub, we were able to create a large, curbless walk-in shower with a relaxing area by the window. This master bathroom is the perfect size for this pair to enjoy now and in the future! And they even have extra room to display some of their sentimental art they've collected over the years. We really appreciate the opportunity to serve them and hope they enjoy the space for years to come.
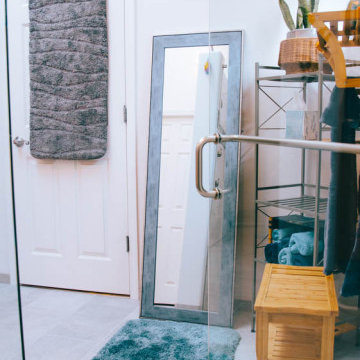
We always recommend our clients think about how they will use their home in years to come - and that's just what this couple did! They were ready to remodel their master bathroom in their forever home and wanted to make sure they could enjoy it as long as possible. By removing the unused soaking tub, we were able to create a large, curbless walk-in shower with a relaxing area by the window. This master bathroom is the perfect size for this pair to enjoy now and in the future! And they even have extra room to display some of their sentimental art they've collected over the years. We really appreciate the opportunity to serve them and hope they enjoy the space for years to come.
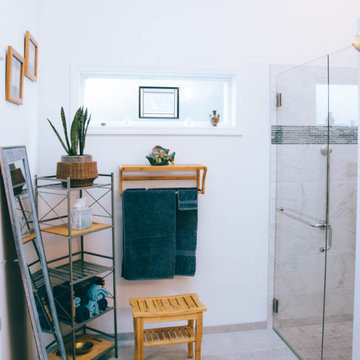
We always recommend our clients think about how they will use their home in years to come - and that's just what this couple did! They were ready to remodel their master bathroom in their forever home and wanted to make sure they could enjoy it as long as possible. By removing the unused soaking tub, we were able to create a large, curbless walk-in shower with a relaxing area by the window. This master bathroom is the perfect size for this pair to enjoy now and in the future! And they even have extra room to display some of their sentimental art they've collected over the years. We really appreciate the opportunity to serve them and hope they enjoy the space for years to come.
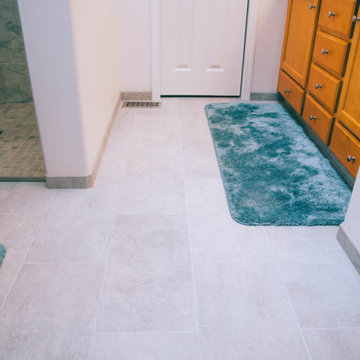
We always recommend our clients think about how they will use their home in years to come - and that's just what this couple did! They were ready to remodel their master bathroom in their forever home and wanted to make sure they could enjoy it as long as possible. By removing the unused soaking tub, we were able to create a large, curbless walk-in shower with a relaxing area by the window. This master bathroom is the perfect size for this pair to enjoy now and in the future! And they even have extra room to display some of their sentimental art they've collected over the years. We really appreciate the opportunity to serve them and hope they enjoy the space for years to come.
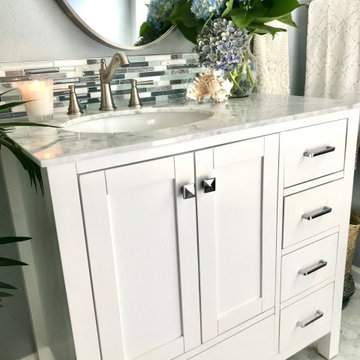
Primary bath renovation including relocation of toilet and installation of large walk in shower.
Aménagement d'une salle de bain principale bord de mer de taille moyenne avec un placard à porte shaker, des portes de placard blanches, une douche à l'italienne, WC à poser, un carrelage bleu, des plaques de verre, un mur bleu, un sol en marbre, un lavabo encastré, un plan de toilette en marbre, un sol gris, une cabine de douche à porte coulissante, un plan de toilette gris, un banc de douche, meuble simple vasque et meuble-lavabo sur pied.
Aménagement d'une salle de bain principale bord de mer de taille moyenne avec un placard à porte shaker, des portes de placard blanches, une douche à l'italienne, WC à poser, un carrelage bleu, des plaques de verre, un mur bleu, un sol en marbre, un lavabo encastré, un plan de toilette en marbre, un sol gris, une cabine de douche à porte coulissante, un plan de toilette gris, un banc de douche, meuble simple vasque et meuble-lavabo sur pied.
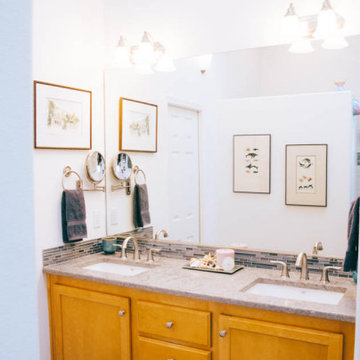
We always recommend our clients think about how they will use their home in years to come - and that's just what this couple did! They were ready to remodel their master bathroom in their forever home and wanted to make sure they could enjoy it as long as possible. By removing the unused soaking tub, we were able to create a large, curbless walk-in shower with a relaxing area by the window. This master bathroom is the perfect size for this pair to enjoy now and in the future! And they even have extra room to display some of their sentimental art they've collected over the years. We really appreciate the opportunity to serve them and hope they enjoy the space for years to come.
Idées déco de salles de bains et WC avec des plaques de verre et un plan de toilette gris
6

