Idées déco de salles de bains et WC avec des portes de placard beiges et un mur beige
Trier par :
Budget
Trier par:Populaires du jour
121 - 140 sur 8 106 photos
1 sur 3

Réalisation d'une très grande salle de bain principale tradition avec un placard avec porte à panneau encastré, des portes de placard beiges, une baignoire indépendante, une douche d'angle, WC à poser, un carrelage noir et blanc, du carrelage en marbre, un mur beige, un sol en marbre, un lavabo encastré, un plan de toilette en quartz, un sol blanc et une cabine de douche à porte battante.

A complete home remodel, our #AJMBLifeInTheSuburbs project is the perfect Westfield, NJ story of keeping the charm in town. Our homeowners had a vision to blend their updated and current style with the original character that was within their home. Think dark wood millwork, original stained glass windows, and quirky little spaces. The end result is the perfect blend of historical Westfield charm paired with today's modern style.

Small space where bathroom gets transformed into functional bathroom yet simple and elegant.
Inspiration pour une petite salle de bain principale minimaliste avec un placard à porte plane, des portes de placard beiges, une baignoire indépendante, une douche ouverte, WC suspendus, un carrelage beige, des carreaux de porcelaine, un mur beige, un sol en carrelage de porcelaine, un lavabo encastré, un plan de toilette en quartz, un sol gris, aucune cabine, un plan de toilette beige, meuble simple vasque et meuble-lavabo sur pied.
Inspiration pour une petite salle de bain principale minimaliste avec un placard à porte plane, des portes de placard beiges, une baignoire indépendante, une douche ouverte, WC suspendus, un carrelage beige, des carreaux de porcelaine, un mur beige, un sol en carrelage de porcelaine, un lavabo encastré, un plan de toilette en quartz, un sol gris, aucune cabine, un plan de toilette beige, meuble simple vasque et meuble-lavabo sur pied.
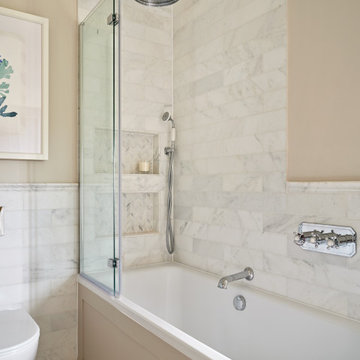
Idées déco pour une salle de bain contemporaine de taille moyenne avec un placard à porte shaker, des portes de placard beiges, un combiné douche/baignoire, WC suspendus, un carrelage blanc, du carrelage en marbre, un mur beige, un sol en marbre, un lavabo intégré, un plan de toilette en marbre, meuble double vasque et meuble-lavabo suspendu.

This Tiny Home has a unique shower structure that points out over the tongue of the tiny house trailer. This provides much more room to the entire bathroom and centers the beautiful shower so that it is what you see looking through the bathroom door. The gorgeous blue tile is hit with natural sunlight from above allowed in to nurture the ferns by way of clear roofing. Yes, there is a skylight in the shower and plants making this shower conveniently located in your bathroom feel like an outdoor shower. It has a large rounded sliding glass door that lets the space feel open and well lit. There is even a frosted sliding pocket door that also lets light pass back and forth. There are built-in shelves to conserve space making the shower, bathroom, and thus the tiny house, feel larger, open and airy.

This tiny home has utilized space-saving design and put the bathroom vanity in the corner of the bathroom. Natural light in addition to track lighting makes this vanity perfect for getting ready in the morning. Triangle corner shelves give an added space for personal items to keep from cluttering the wood counter. This contemporary, costal Tiny Home features a bathroom with a shower built out over the tongue of the trailer it sits on saving space and creating space in the bathroom. This shower has it's own clear roofing giving the shower a skylight. This allows tons of light to shine in on the beautiful blue tiles that shape this corner shower. Stainless steel planters hold ferns giving the shower an outdoor feel. With sunlight, plants, and a rain shower head above the shower, it is just like an outdoor shower only with more convenience and privacy. The curved glass shower door gives the whole tiny home bathroom a bigger feel while letting light shine through to the rest of the bathroom. The blue tile shower has niches; built-in shower shelves to save space making your shower experience even better. The bathroom door is a pocket door, saving space in both the bathroom and kitchen to the other side. The frosted glass pocket door also allows light to shine through.
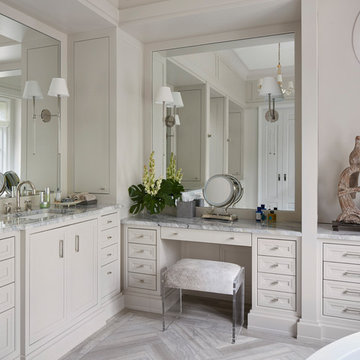
Idées déco pour une salle de bain principale classique avec un plan de toilette gris, un placard avec porte à panneau encastré, des portes de placard beiges, un mur beige, un lavabo encastré et un sol gris.
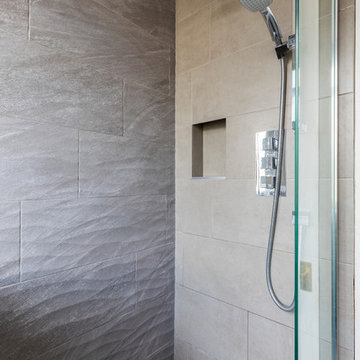
Exemple d'une petite salle d'eau tendance avec un placard sans porte, des portes de placard beiges, une douche à l'italienne, WC à poser, un carrelage beige, un carrelage de pierre, un mur beige, un sol en carrelage de céramique, un lavabo suspendu et un plan de toilette en carrelage.
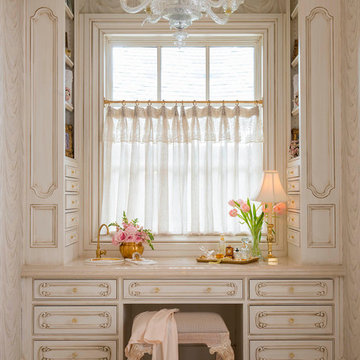
Designer: Lisa Barron, Allied ASID
Design Firm: Dallas Design Group, Interiors
Photography: Dan Piassick
Aménagement d'une salle de bain principale classique avec des portes de placard beiges, un mur beige et un placard à porte affleurante.
Aménagement d'une salle de bain principale classique avec des portes de placard beiges, un mur beige et un placard à porte affleurante.
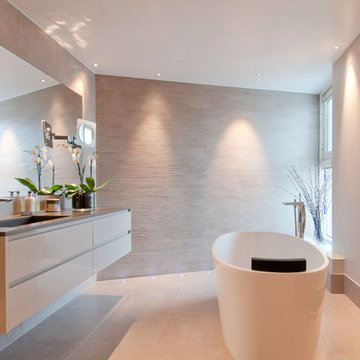
Réalisation d'une grande douche en alcôve principale minimaliste avec un lavabo suspendu, une baignoire indépendante, WC suspendus, des carreaux de porcelaine, un sol en carrelage de porcelaine, un placard à porte plane, des portes de placard beiges, un plan de toilette en surface solide, un carrelage beige et un mur beige.

41 West Coastal Retreat Series reveals creative, fresh ideas, for a new look to define the casual beach lifestyle of Naples.
More than a dozen custom variations and sizes are available to be built on your lot. From this spacious 3,000 square foot, 3 bedroom model, to larger 4 and 5 bedroom versions ranging from 3,500 - 10,000 square feet, including guest house options.
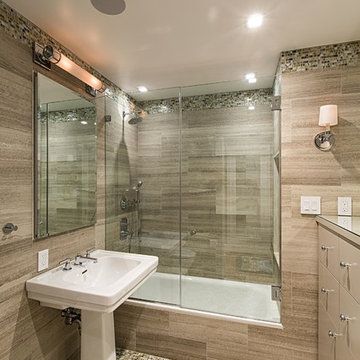
This young girl's bathroom was designed to stay current as the girl ages with the use of neutral colors. The walls are a beautiful chenille limestone and the glass mosaic floor and accent border add reflective light and interest. There are speakers in the ceiling for music in coordination with the whole house Crestron automated system and iPads. The wall opposite the sink is a built-in storage unit with a concealed hamper and mirror above.
Alex Kotlik Photography
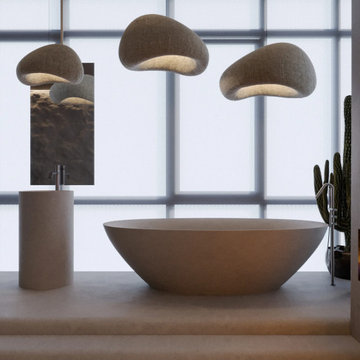
Aménagement d'une salle de bain principale de taille moyenne avec des portes de placard beiges, un bain japonais, un mur beige, parquet clair, un sol beige, meuble simple vasque et meuble-lavabo encastré.

Bathroom with double vanity.
Inspiration pour une salle de bain principale design de taille moyenne avec un placard à porte plane, des portes de placard beiges, une baignoire indépendante, une douche à l'italienne, WC suspendus, un carrelage beige, du carrelage en travertin, un mur beige, un sol en travertin, une vasque, un plan de toilette en marbre, un sol beige, une cabine de douche à porte battante, un plan de toilette beige, meuble double vasque et meuble-lavabo suspendu.
Inspiration pour une salle de bain principale design de taille moyenne avec un placard à porte plane, des portes de placard beiges, une baignoire indépendante, une douche à l'italienne, WC suspendus, un carrelage beige, du carrelage en travertin, un mur beige, un sol en travertin, une vasque, un plan de toilette en marbre, un sol beige, une cabine de douche à porte battante, un plan de toilette beige, meuble double vasque et meuble-lavabo suspendu.

Exemple d'une salle de bain principale chic avec un placard avec porte à panneau surélevé, des portes de placard beiges, une baignoire indépendante, un mur beige, un sol en carrelage de porcelaine, un lavabo encastré, un plan de toilette en quartz, un sol beige, un plan de toilette beige, buanderie, meuble-lavabo encastré et du papier peint.
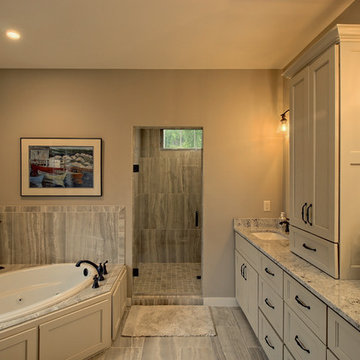
This calming master bath features an inviting, jetted master tub, a tile shower with clear glass door, and a neutral beige and gray color palette.
Cette image montre une grande douche en alcôve principale craftsman avec un placard avec porte à panneau encastré, des portes de placard beiges, une baignoire d'angle, WC séparés, un carrelage gris, des carreaux de céramique, un mur beige, un sol en carrelage de céramique, un lavabo encastré, un plan de toilette en granite, un sol gris, une cabine de douche à porte battante et un plan de toilette multicolore.
Cette image montre une grande douche en alcôve principale craftsman avec un placard avec porte à panneau encastré, des portes de placard beiges, une baignoire d'angle, WC séparés, un carrelage gris, des carreaux de céramique, un mur beige, un sol en carrelage de céramique, un lavabo encastré, un plan de toilette en granite, un sol gris, une cabine de douche à porte battante et un plan de toilette multicolore.

This gorgeous home renovation was a fun project to work on. The goal for the whole-house remodel was to infuse the home with a fresh new perspective while hinting at the traditional Mediterranean flare. We also wanted to balance the new and the old and help feature the customer’s existing character pieces. Let's begin with the custom front door, which is made with heavy distressing and a custom stain, along with glass and wrought iron hardware. The exterior sconces, dark light compliant, are rubbed bronze Hinkley with clear seedy glass and etched opal interior.
Moving on to the dining room, porcelain tile made to look like wood was installed throughout the main level. The dining room floor features a herringbone pattern inlay to define the space and add a custom touch. A reclaimed wood beam with a custom stain and oil-rubbed bronze chandelier creates a cozy and warm atmosphere.
In the kitchen, a hammered copper hood and matching undermount sink are the stars of the show. The tile backsplash is hand-painted and customized with a rustic texture, adding to the charm and character of this beautiful kitchen.
The powder room features a copper and steel vanity and a matching hammered copper framed mirror. A porcelain tile backsplash adds texture and uniqueness.
Lastly, a brick-backed hanging gas fireplace with a custom reclaimed wood mantle is the perfect finishing touch to this spectacular whole house remodel. It is a stunning transformation that truly showcases the artistry of our design and construction teams.
Project by Douglah Designs. Their Lafayette-based design-build studio serves San Francisco's East Bay areas, including Orinda, Moraga, Walnut Creek, Danville, Alamo Oaks, Diablo, Dublin, Pleasanton, Berkeley, Oakland, and Piedmont.
For more about Douglah Designs, click here: http://douglahdesigns.com/
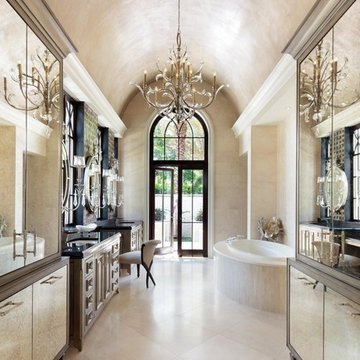
Photograph By: Lori Hamilton Photography
Exemple d'une salle de bain principale méditerranéenne avec des portes de placard beiges, une baignoire posée, un carrelage beige, un mur beige, un lavabo encastré, un sol beige et un placard à porte plane.
Exemple d'une salle de bain principale méditerranéenne avec des portes de placard beiges, une baignoire posée, un carrelage beige, un mur beige, un lavabo encastré, un sol beige et un placard à porte plane.
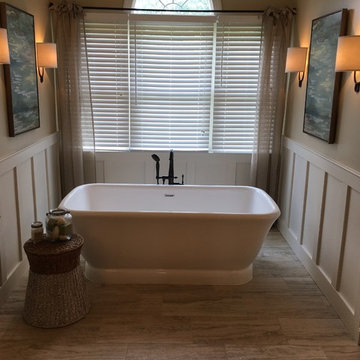
After - with new Freestanding tub, wall sconces, tile and wainscot
Cette image montre une douche en alcôve principale traditionnelle de taille moyenne avec un placard avec porte à panneau surélevé, des portes de placard beiges, une baignoire indépendante, un carrelage blanc, un mur beige, un sol en carrelage de céramique, un lavabo encastré, un plan de toilette en granite, un sol beige et une cabine de douche à porte battante.
Cette image montre une douche en alcôve principale traditionnelle de taille moyenne avec un placard avec porte à panneau surélevé, des portes de placard beiges, une baignoire indépendante, un carrelage blanc, un mur beige, un sol en carrelage de céramique, un lavabo encastré, un plan de toilette en granite, un sol beige et une cabine de douche à porte battante.
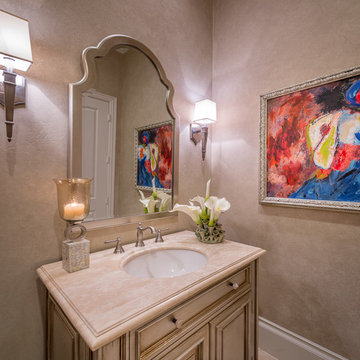
Idées déco pour une salle d'eau classique de taille moyenne avec un placard à porte affleurante, des portes de placard beiges, WC à poser, un carrelage beige, des carreaux de céramique, un mur beige, un sol en carrelage de céramique, un lavabo encastré et un plan de toilette en granite.
Idées déco de salles de bains et WC avec des portes de placard beiges et un mur beige
7

